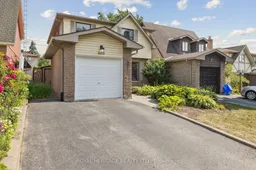Welcome to beautiful 606 Stonebridge Lane nestled in the highly sought after West Shore community. This freshly painted and well laid out home offers an inviting blend of comfort and functionality filled with natural light, creating a warm and welcoming atmosphere throughout. All four bedrooms are generously sized with plenty of closet space. The partially finished basement offers many future opportunities, including a future recreational space, office, or workshop. Enjoy your summer in the large backyard. Located on a quiet street with minimal traffic, this home is ideal for families. Recent improvements include a new A/C in 2021 and new roof shingles in 2022. Insulated garage completed in 2021 with hot & cold water taps and a great work bench- perfect for year around projects, car care or hobbies. Close to primary, french immersion and catholic schools, highway 401, Pickering GO, shopping and near by parks. Everything you need is at your fingertips!
Inclusions: Fridge, Stove, Dishwasher, Microwave, Washer & Dryer, all electrical light fixtures, window coverings & backyard gazebo
 47
47


