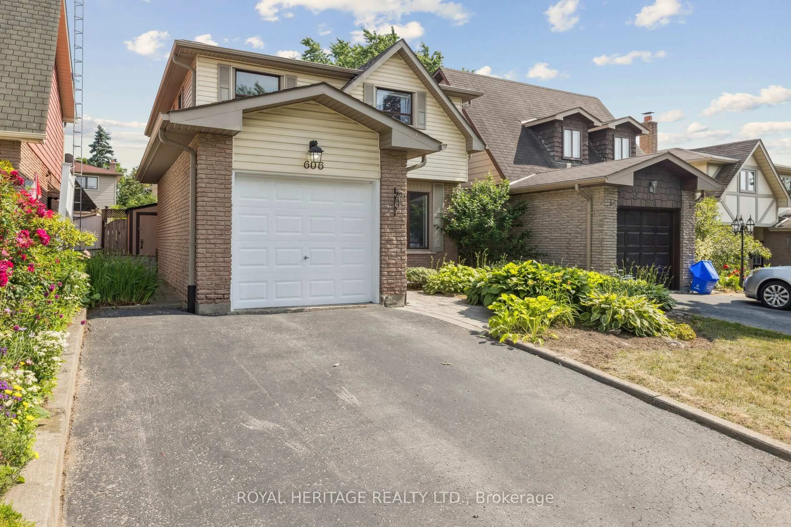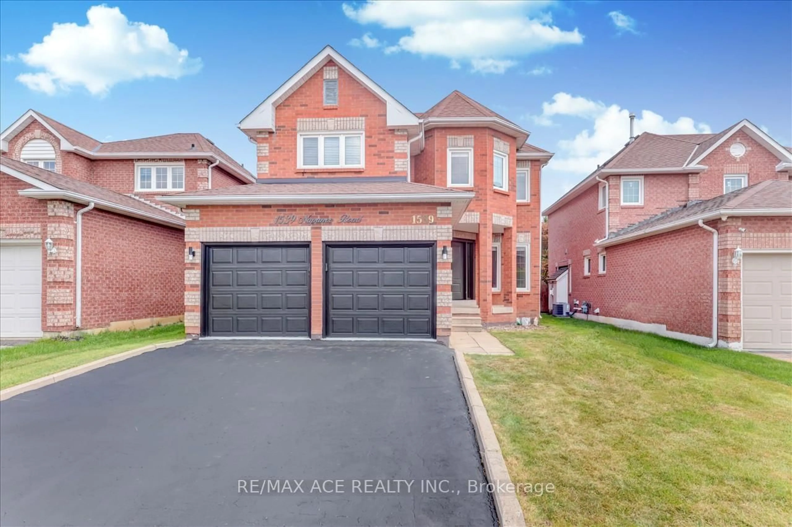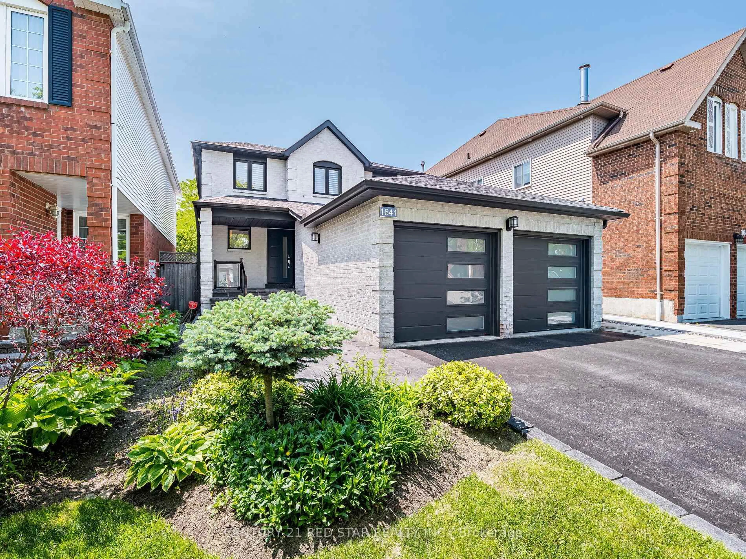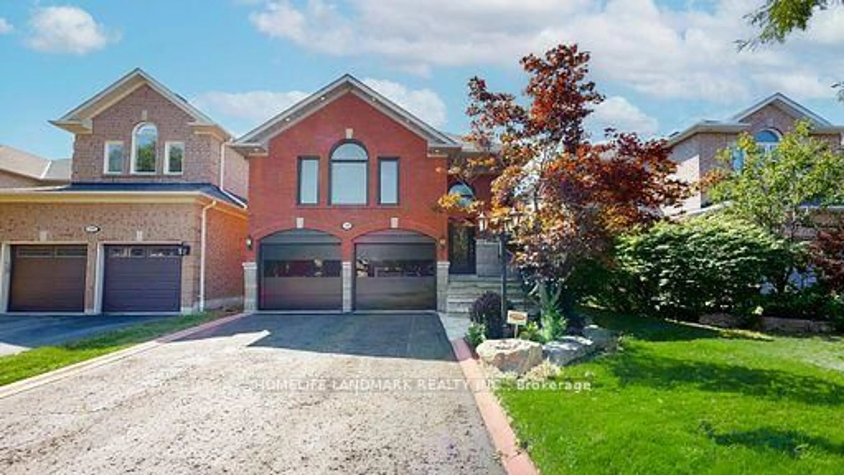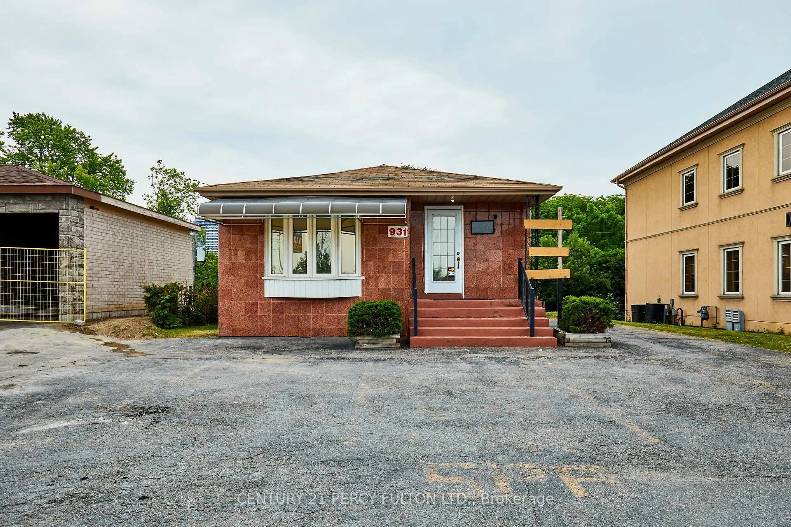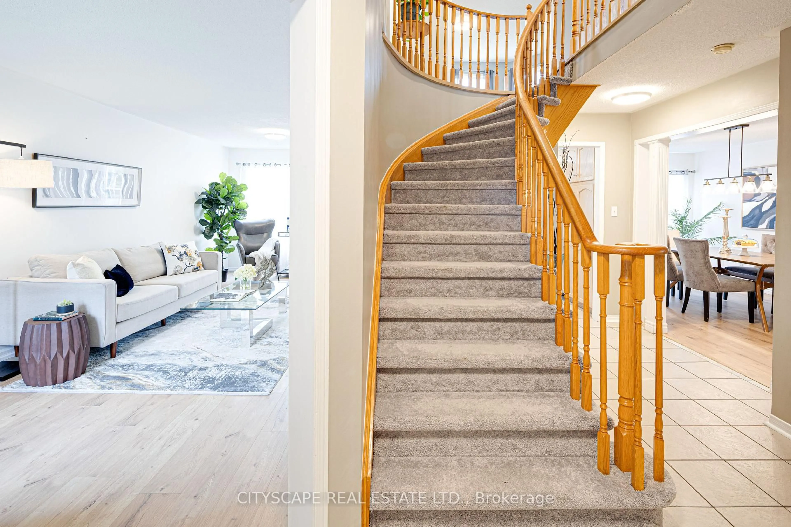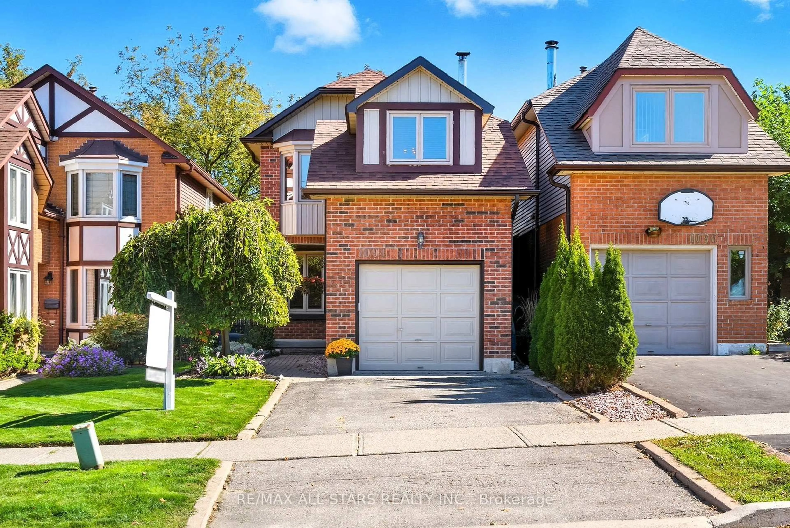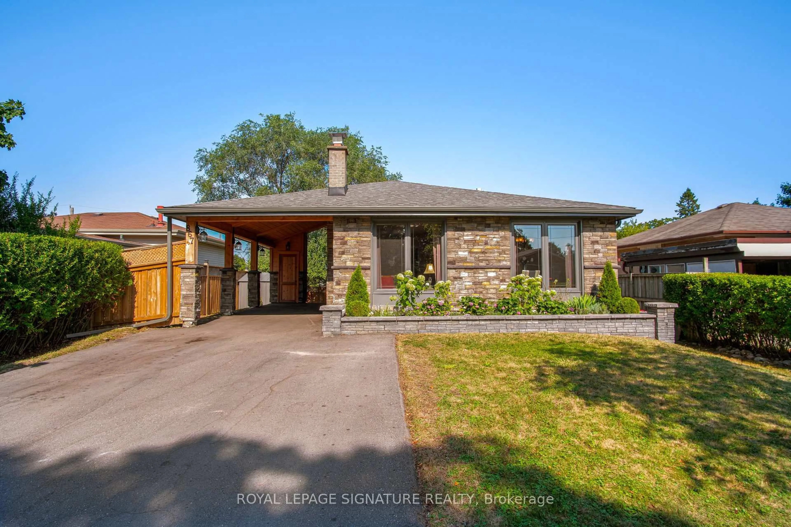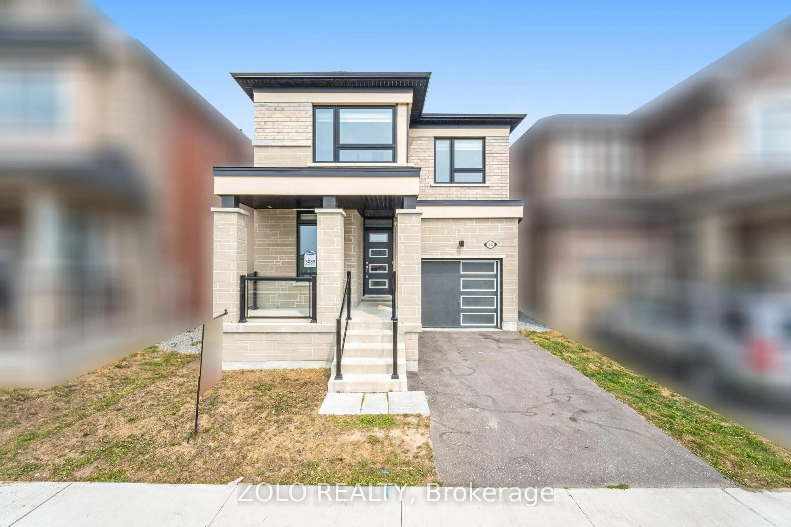Style & comfort reign at 614 Stonebridge Lane. Nestled in Pickerings West Shore waterfront community, this modern, turnkey detached home offers 3+1 bedrooms, 3bathrooms, garage, 2 car outdoor parking, & a ton of storage throughout. The perfect blend of sophistication at an unbeatable price!Tucked on a quiet, family friendly street just steps from parks, schools, & trails, its the perfect setting for everyday living. The 401 & Pickering GO are also close by, making commuting a breeze. Notable nearby features include LookoutPoint Park and Playground, local schools & a nursery school within a short walk, Petticoat Creek Conservation Area,West Shore Beach, Whites Road Dog Park, Dunmoore Park, & Frenchmans Bay waterfront.From the moment you arrive, the curb appeal impresses. A beautiful front yard, inviting patio, new roof, & modern luxury doors and windows make an unforgettable first impression. As you enter, every detail reveals thoughtful updates with high end finishes, luxury hardware, smart storage solutions, & Google Smart Home technology for security and peace of mind.The main floor features an open concept layout filled with natural light, pot lights & stylish fixtures. The centrepiece is the grand chefs kitchen, complete with a massive eat in island, quartz countertops, high end appliances, a coffee nook,& abundant cabinetry with a large pantry.Through brand new modern sliding doors, step into your private backyard that brings in tons of natural sunlight, featuring a deck, gas line for BBQ & fire pit, shed, pergola, & a golf course standard lawn, the perfect space to relax, play or entertain.Upstairs offers 3 bright, spacious bedrooms, including a stunning primary suite with 2 large closets (1 walk in), and a beautiful spa style 4 piece bathroom.The basement is perfection, offering a wet bar, bathroom, laundry room, & additional bedroom.An opportunity not to be missed! stylish, turnkey, and move in ready.
Inclusions: Stainless steel appliance package, all window coverings, upgraded hardware & lighting, Google Nest Home Package with doorbell cam, garage cam, smart thermostat, & smart CO2/smoke detectors, along with a backyard pergola, firepit, &shed, Roof (2025), Washer & Dryer.
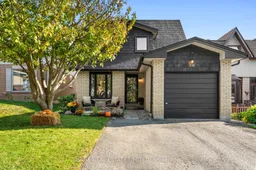 39
39

