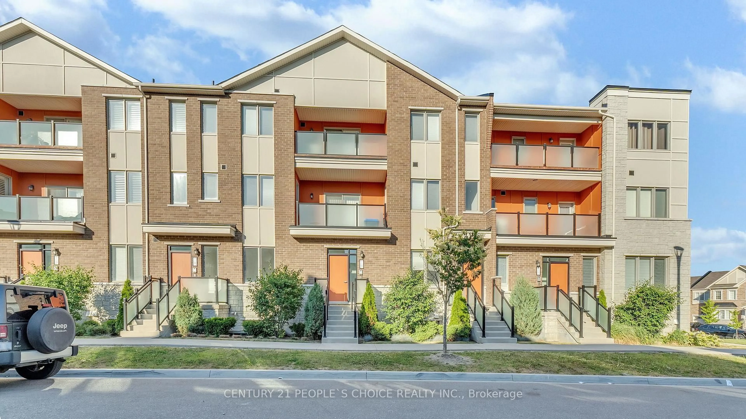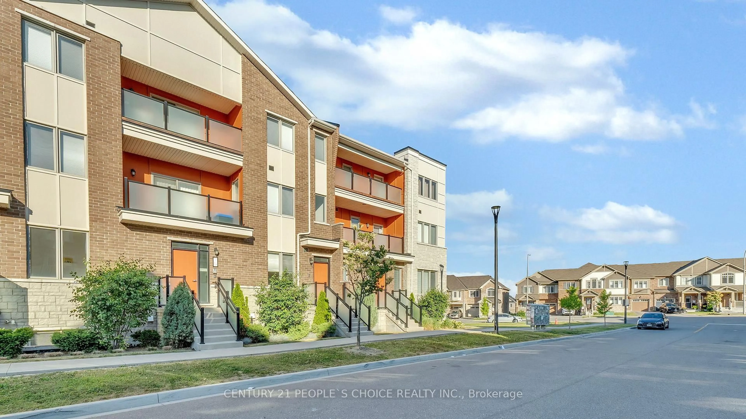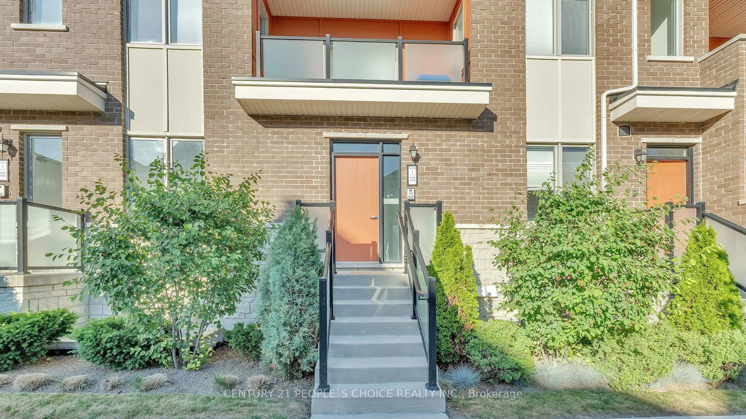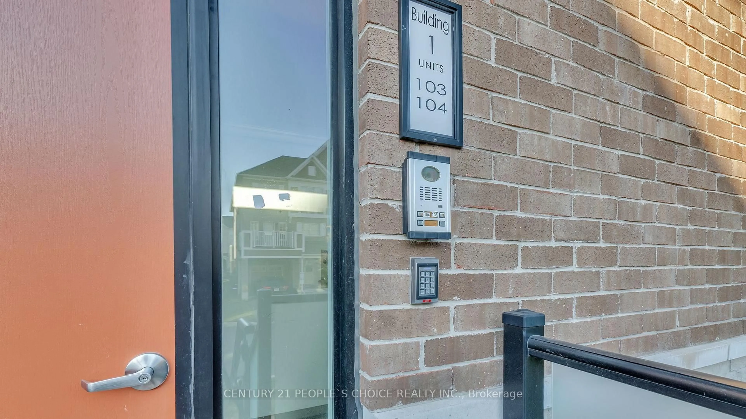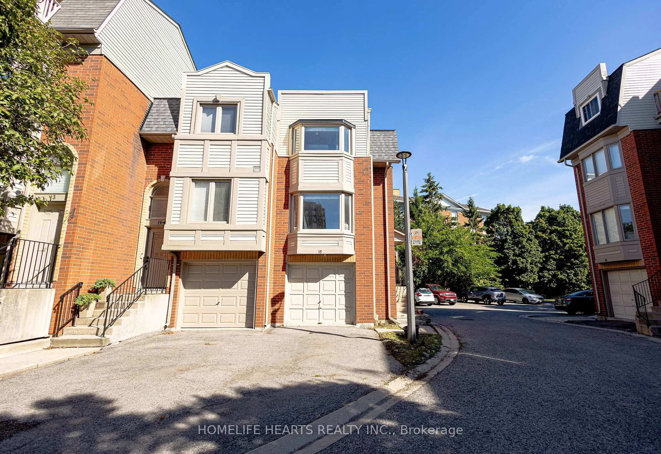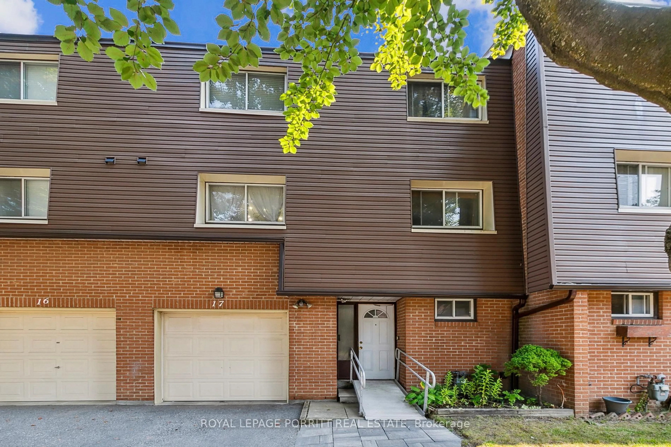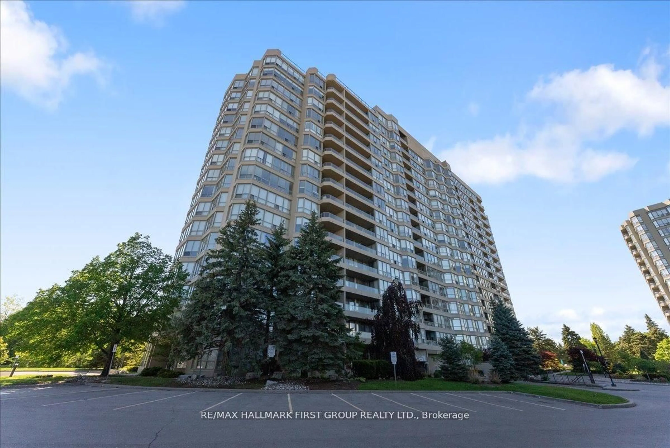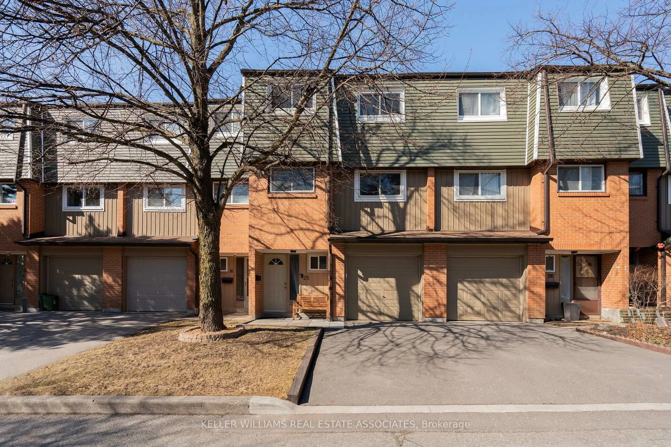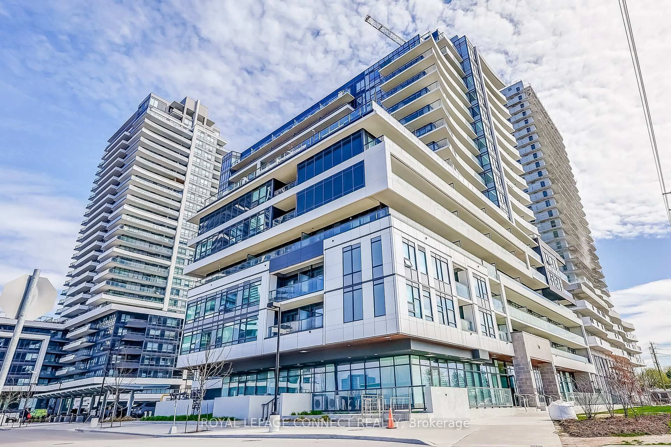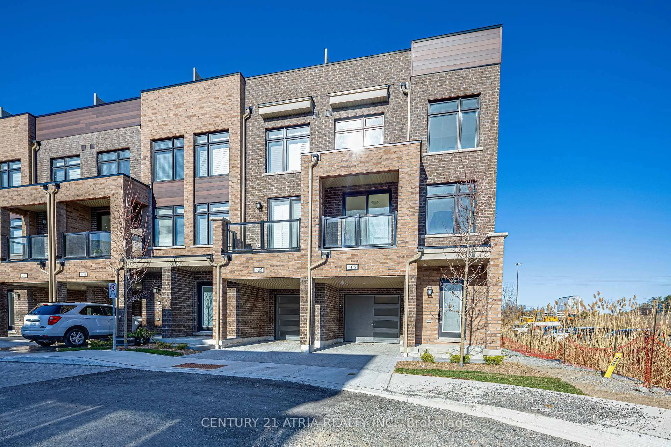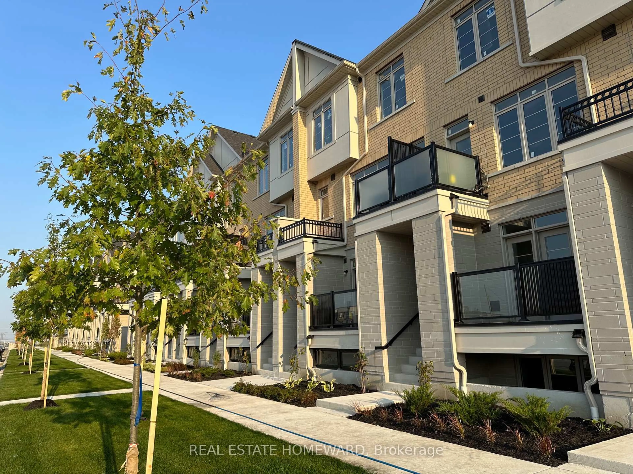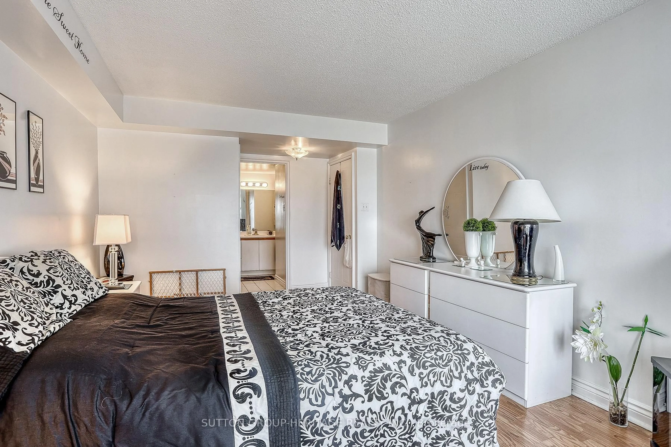1148 Dragonfly Ave #103, Pickering, Ontario L1X 0H5
Contact us about this property
Highlights
Estimated valueThis is the price Wahi expects this property to sell for.
The calculation is powered by our Instant Home Value Estimate, which uses current market and property price trends to estimate your home’s value with a 90% accuracy rate.Not available
Price/Sqft$502/sqft
Monthly cost
Open Calculator

Curious about what homes are selling for in this area?
Get a report on comparable homes with helpful insights and trends.
*Based on last 30 days
Description
Welcome to this stunning Condo Townhouse home! Spanning nearly 1300 square feet, this beautiful 3-bedroom -bathroom unit is everything you've been looking for. The main boasts an open-concept layout, featuring a modern kitchen with granite countertops, stainless steel appliances, and long island. The bright living area opens to a spacious and private balcony. The primary bedroom a 3-piece ensuite a large shower This property offers parking spaces private covered driveway and a 1 garage with a separate private entrance leading to the finished lower level. The lower level features a third bedroom with a large window and 3-piece ensuite bathroom. The neighborhood offers new parks and multiple biking and walking trails, and it is just minutes away from the Seaton Hiking Trail, Greenwood Conservation Area, golf courses, shopping, and dining. Conveniently situated between Hwys 407 and 401, this home is perfect for an easy commute. Move in and enjoy!
Property Details
Interior
Features
Main Floor
Dining
4.14 x 3.05Vinyl Floor / Combined W/Living / W/O To Terrace
Kitchen
3.99 x 3.23Vinyl Floor / Granite Counter / Centre Island
Primary
3.08 x 3.08Vinyl Floor / 3 Pc Ensuite / Double Closet
2nd Br
2.8 x 2.74Vinyl Floor / Double Closet / Large Window
Exterior
Features
Parking
Garage spaces 1
Garage type Built-In
Other parking spaces 1
Total parking spaces 2
Condo Details
Inclusions
Property History
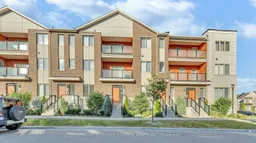 32
32