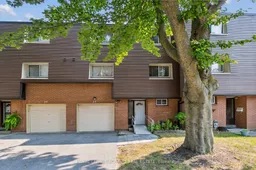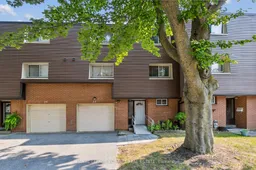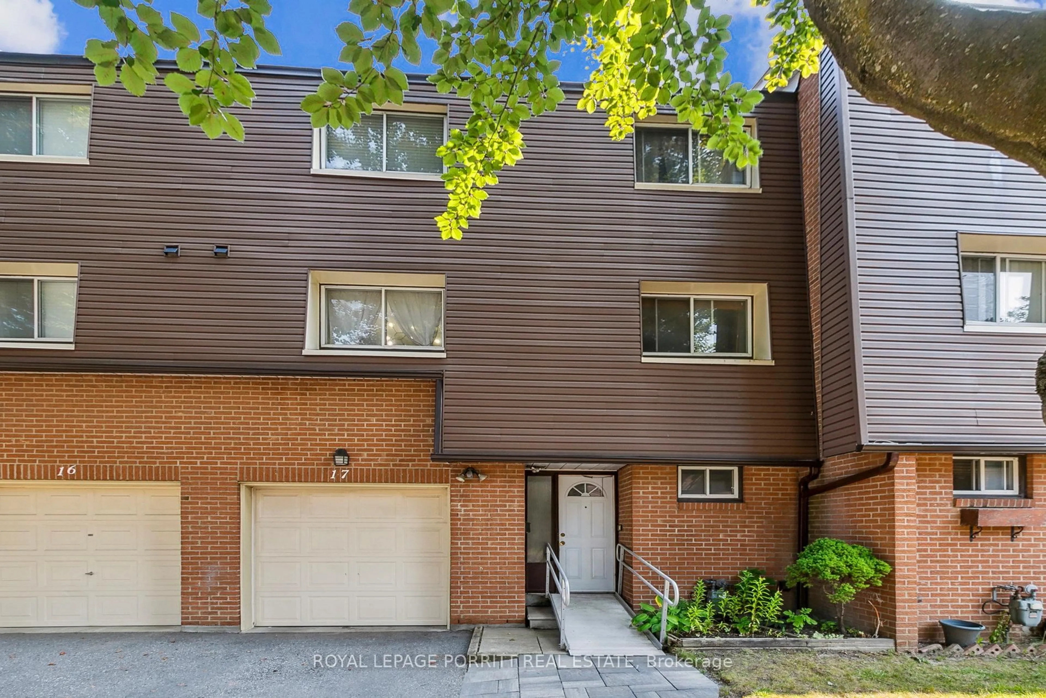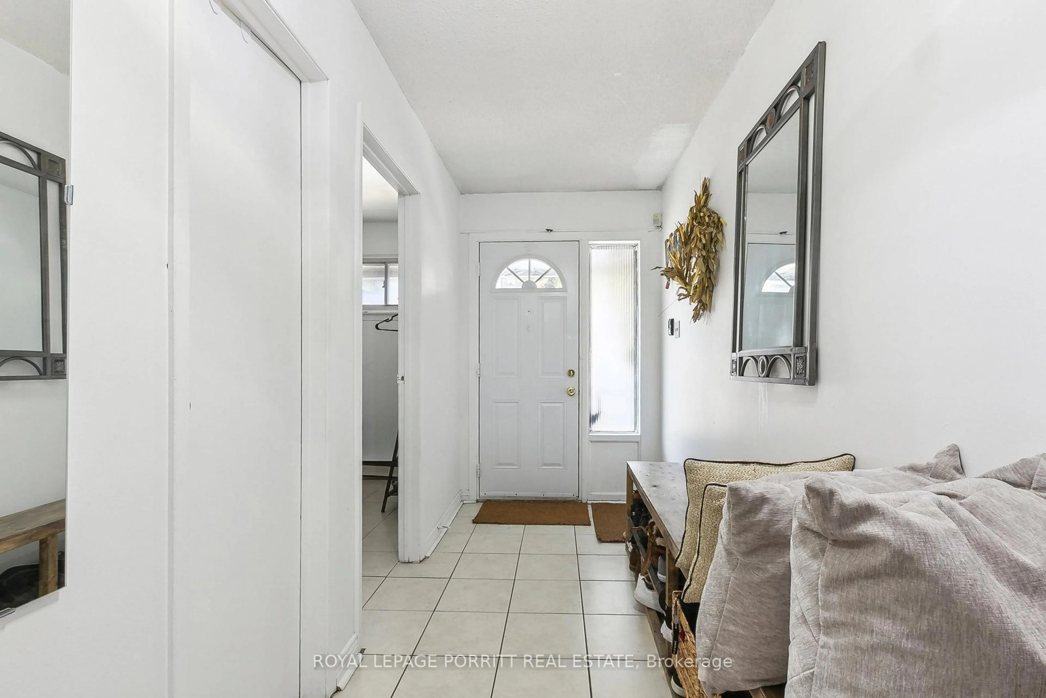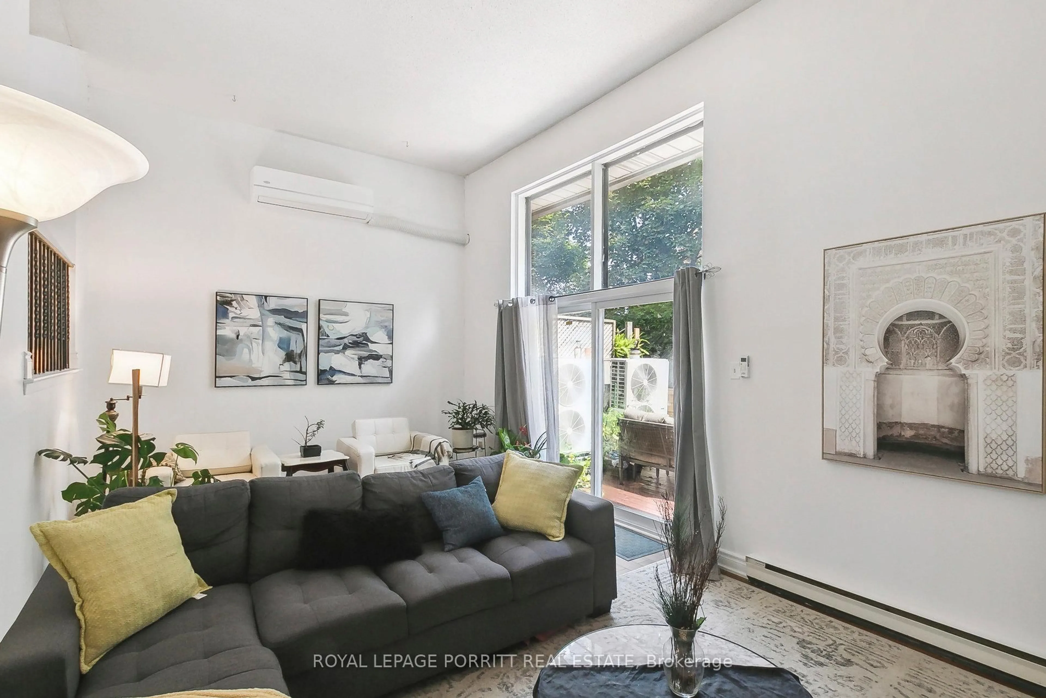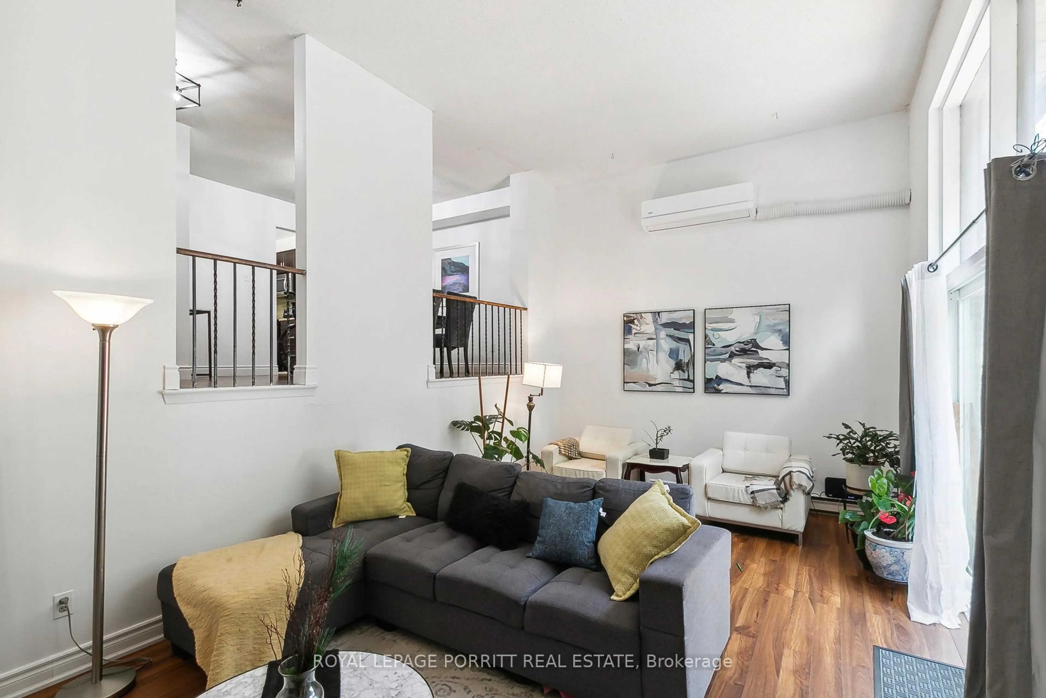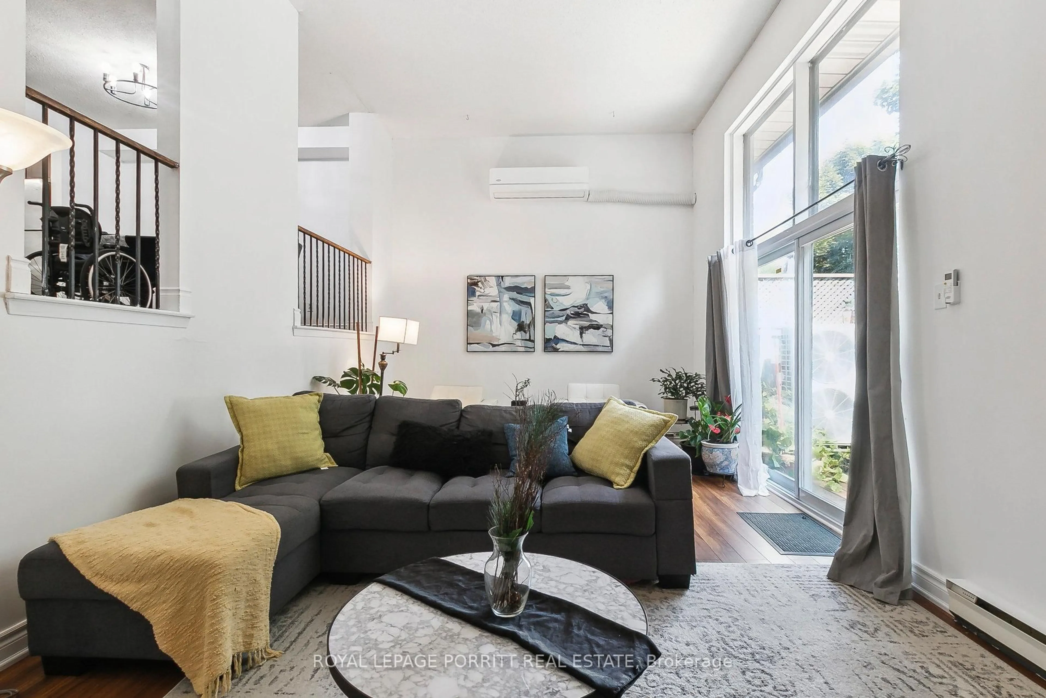1415 Fieldlight Blvd #17, Pickering, Ontario L1V 2S3
Contact us about this property
Highlights
Estimated valueThis is the price Wahi expects this property to sell for.
The calculation is powered by our Instant Home Value Estimate, which uses current market and property price trends to estimate your home’s value with a 90% accuracy rate.Not available
Price/Sqft$369/sqft
Monthly cost
Open Calculator

Curious about what homes are selling for in this area?
Get a report on comparable homes with helpful insights and trends.
+2
Properties sold*
$655K
Median sold price*
*Based on last 30 days
Description
Welcome To One Of The Largest Homes In The Neighbourhood, Offering 1,995 Sq Ft Of Living Space Thats An Ideal Fit For A Large Family. This Beautifully Updated Townhome Showcases A Modern Kitchen, Fresh Paint, And Brand-New Laminate Flooring For A Stylish, Move-In Ready Feel. New Windows And Roof Completed In 2025. The Main Floor Includes Convenient Ensuite Laundry, While The Fully Finished Basement With Full Washroom Provides Great Space For Guests Or Extended Family. Expansive Windows Bring In An Abundance Of Natural Light, Creating A Bright And Welcoming Atmosphere. Situated Minutes From Highway 401, Pickering Town Centre, Transit, Parks, Schools, And EntertainmentThis Home Truly Has It All.
Property Details
Interior
Features
Main Floor
Living
3.55 x 6.98Exterior
Features
Parking
Garage spaces 1
Garage type Built-In
Other parking spaces 1
Total parking spaces 2
Condo Details
Amenities
Bbqs Allowed
Inclusions
Property History
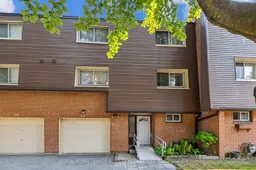 36
36