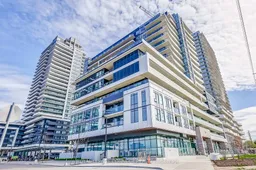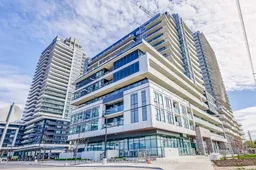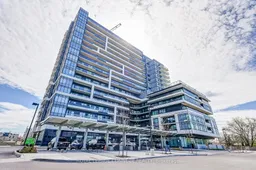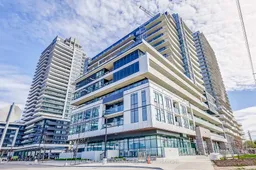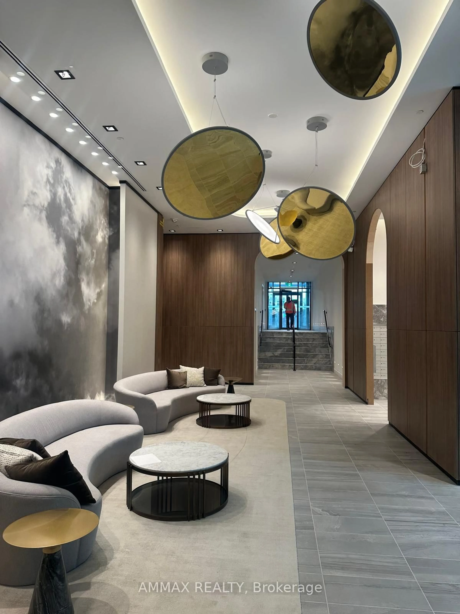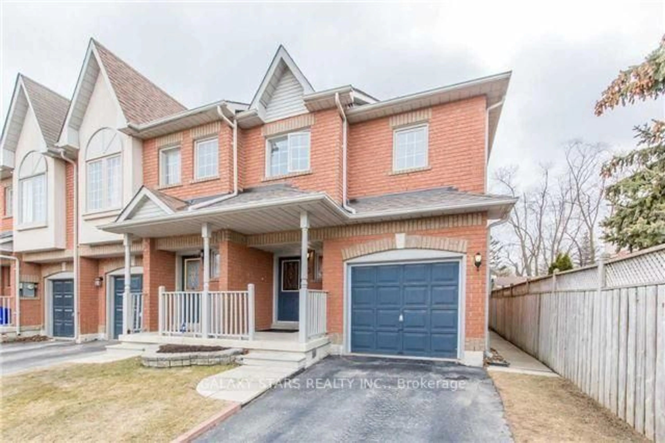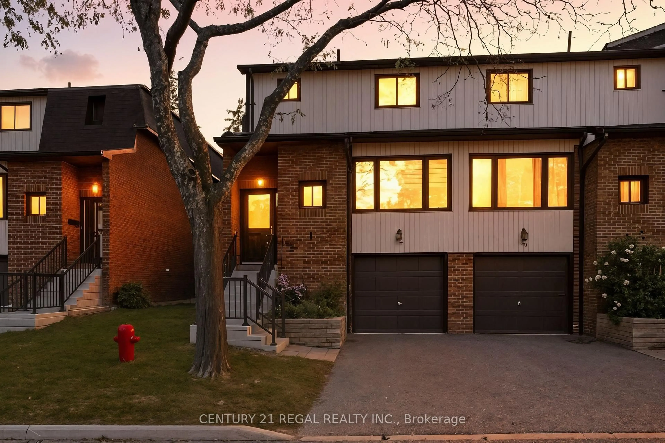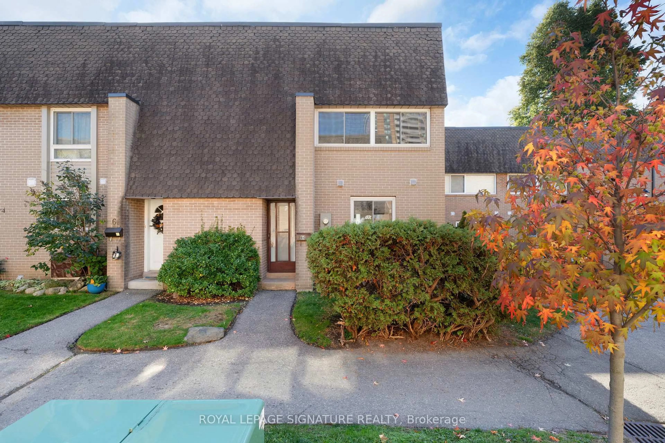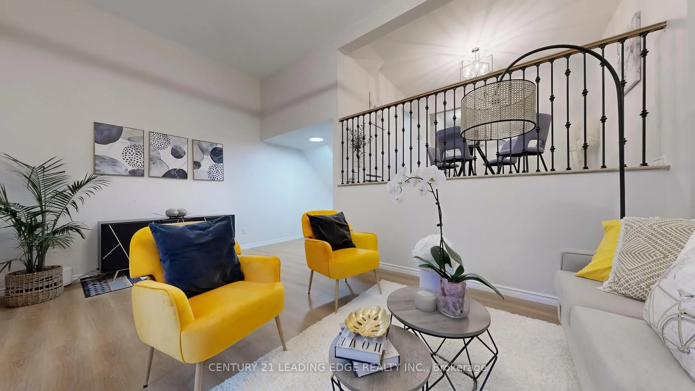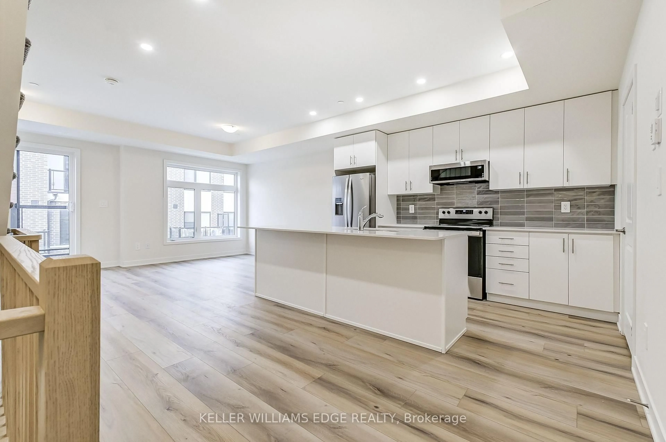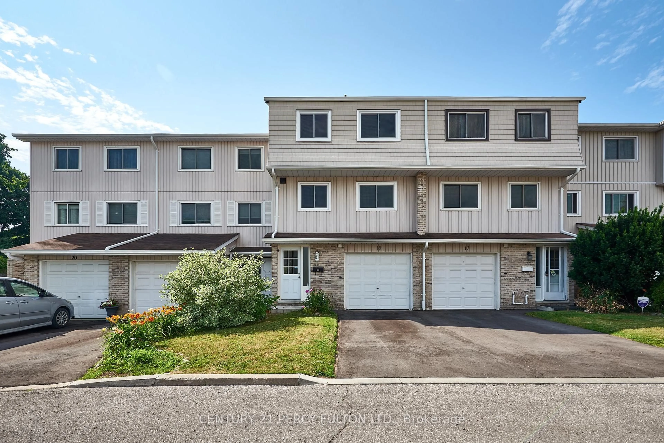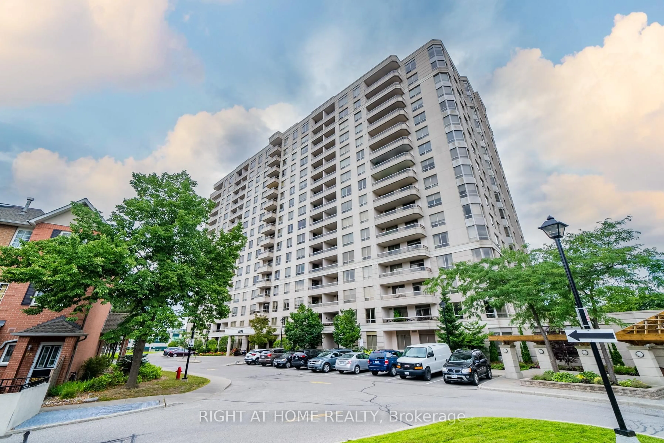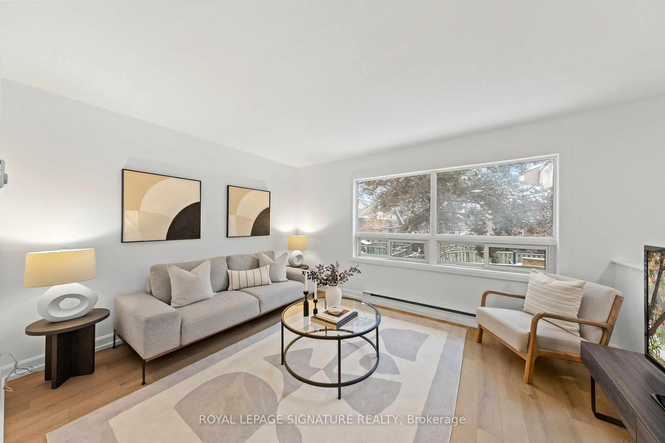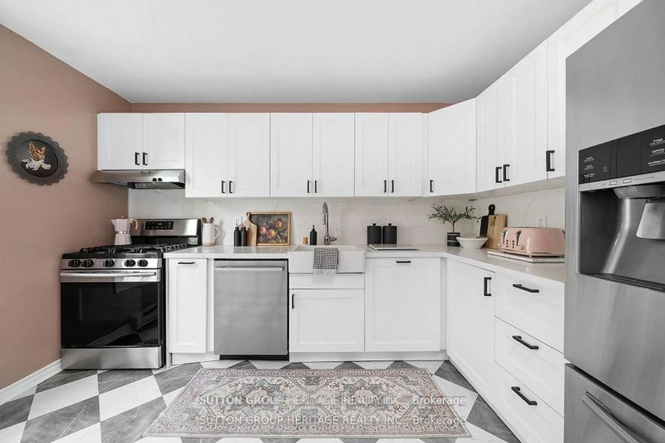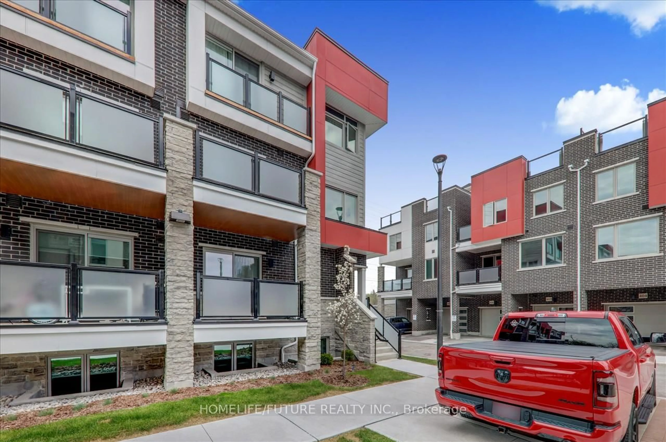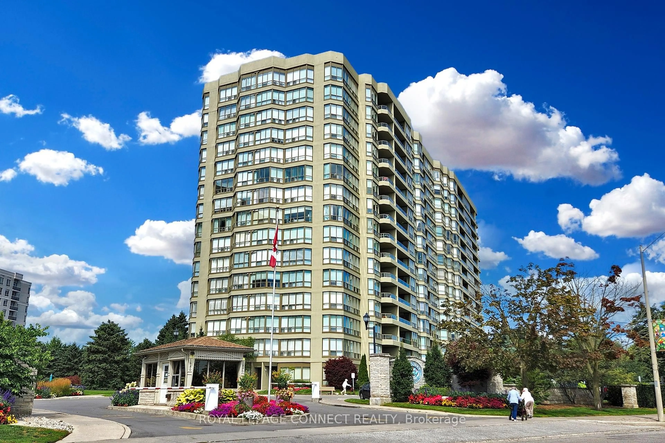Welcome to this stunning 2-bedroom penthouse corner suite with split bedroom floor plan. Located in the heart of Pickering, just a quick walk to the Pickering GO Station and the Pickering Town Centre. This beautifully upgraded suite offers convenience and style. With over 900 sq ft., 10 ft ceilings and large windows throughout this open-concept unit is spacious and has an ideal layout. Windows feature custom motorized blinds. Upgrades include smooth ceilings, upgraded trim, flooring, cabinetry, and tile. The large primary bedroom offers a 3-piece ensuite and custom walk-in closet. Step outside on the large 124 sq. ft. balcony, perfect for entertaining, gardening and unwinding while watching the sunset over the lake. This unit comes with parking and locker, both conveniently located on P1 level. Also included is a large ensuite laundry room. Enjoy resort-style amenities, including: outdoor pool with cabanas, state-of-the-art fitness centre with yoga room, rooftop terrace with BBQs, elegant party room including full kitchen and more. Enjoy peace of mind with 24/7 security. Surrounded by top-rated schools, parks, shopping, dining, groceries, a library, cinema, and more. With easy access to major highways or a quick train ride to Union Station.
Inclusions: Existing stainless steel(fridge, stove, dishwasher & microwave), washer & dryer, all electrical light fixtures, all window coverings
