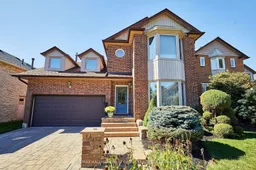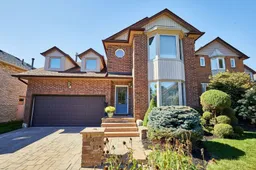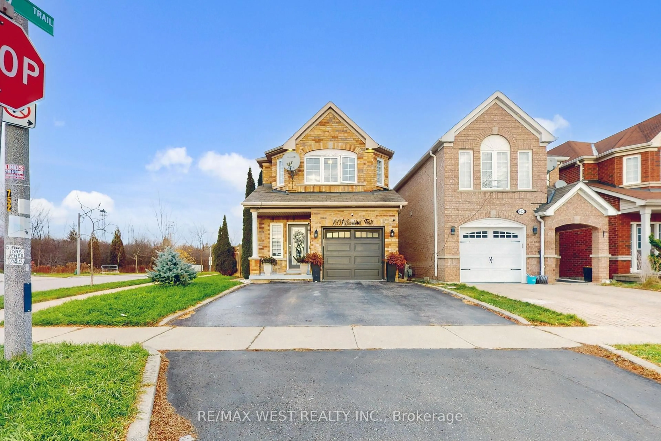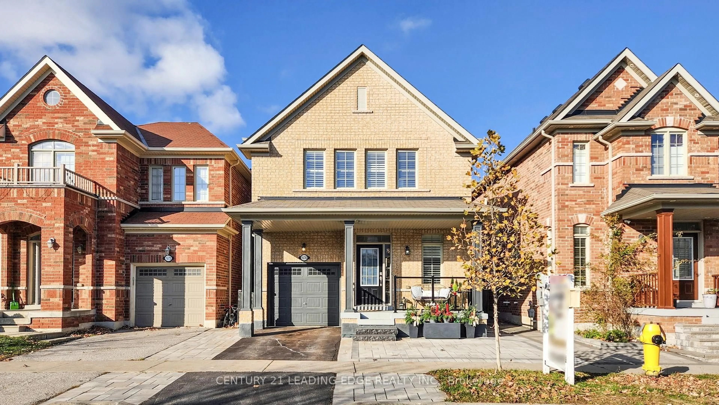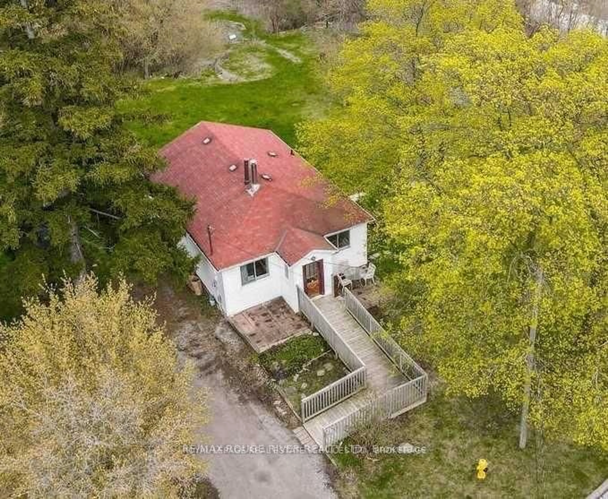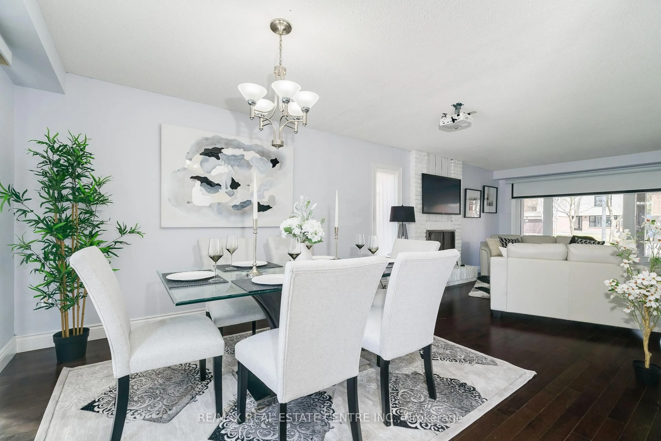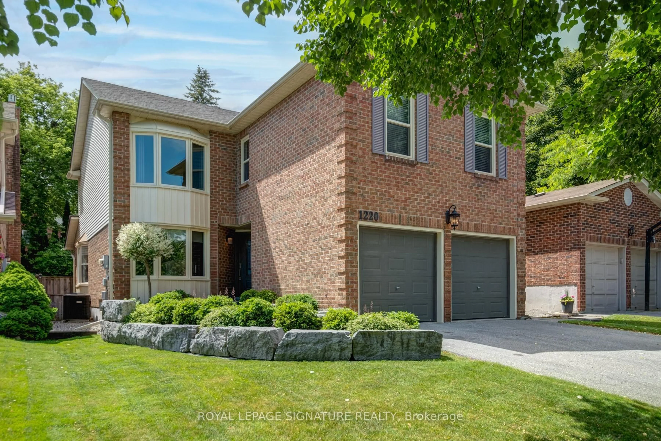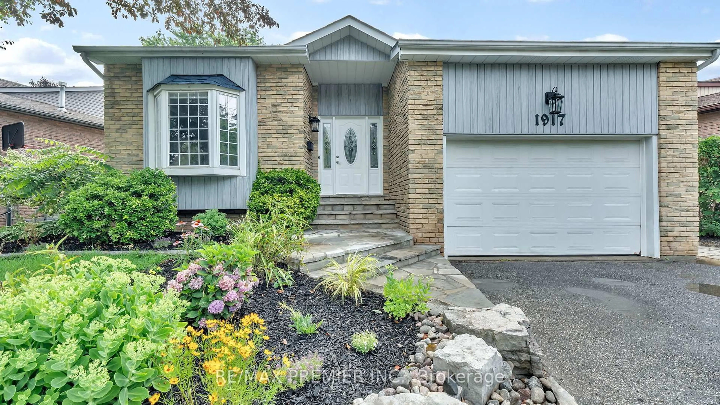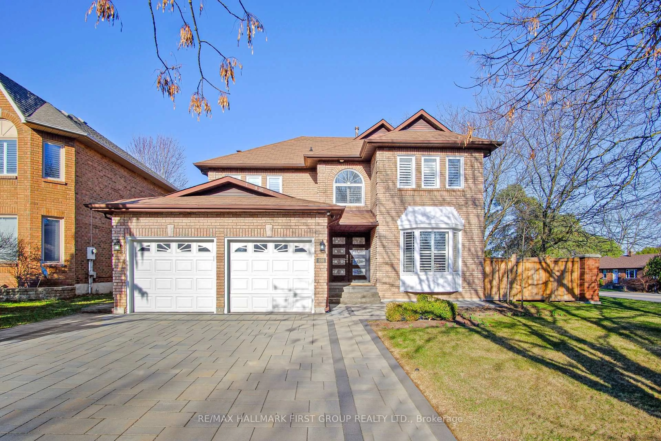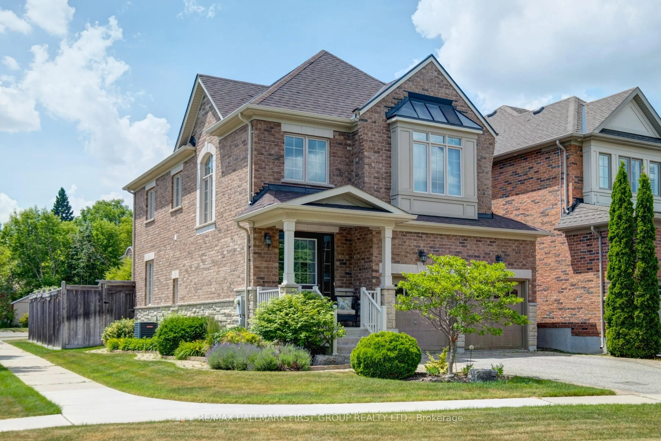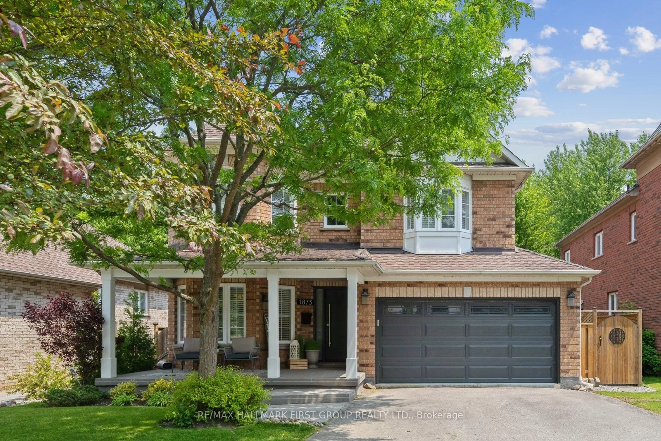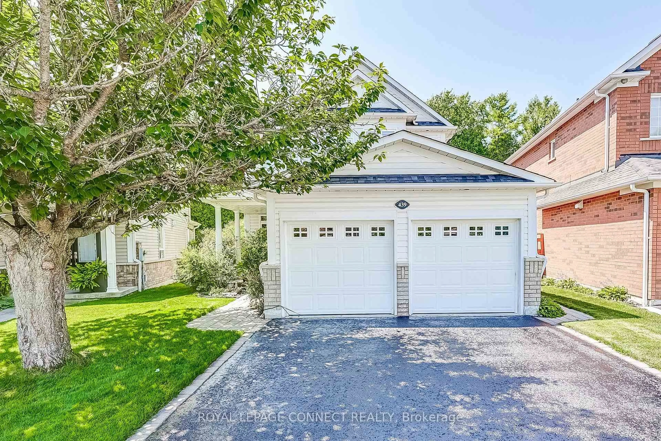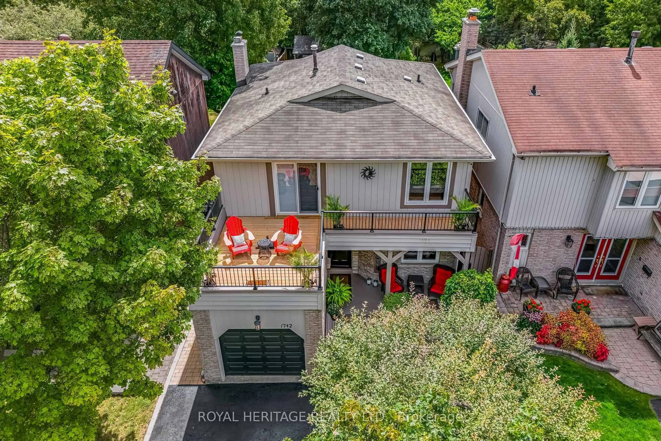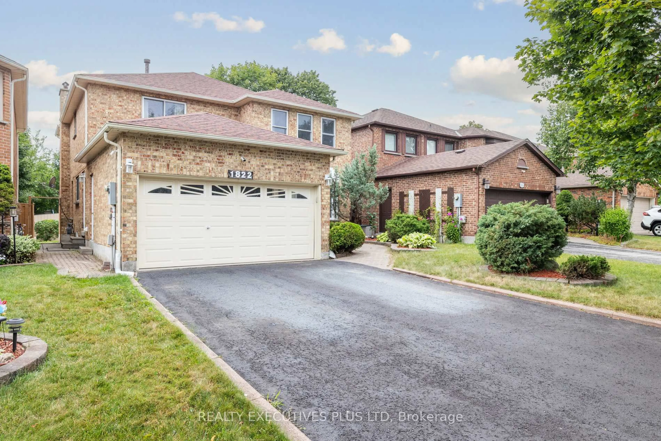Welcome to this meticulously maintained home in the sought-after John Boddy neighbourhood. This vibrant community is surrounded by lush parklands, playgrounds, and sports facilities, with Altona Forest nearby, offering scenic walking trails for nature lovers. The highly rated William Dunbar Public School is just a short walk away, and the area is well served by transit, including quick access to Pickering GO. The picturesque waterfront and a variety of fine dining, shopping and easy access to 401 and 407 are all close by. Inside, the home blends elegance with practical design. The inviting sunken foyer leads to a separate living room with gleaming hardwood floors, perfect for entertaining. The formal dining room overlooks the beautifully landscaped garden and deck, while the spacious kitchen boasts stunning granite countertops and a breakfast area with a walkout to the fenced backyard. The family room, featuring a gas fireplace and a walkout to a sundeck, is ideal for gatherings. The finished recreation and games room provides additional space for family events and entertaining.
Inclusions: Upstairs, the primary bedroom offers the comfort of a 4 piece ensuite and a large walk-in closet. Three additional bedrooms provide ample space for family and guests.
