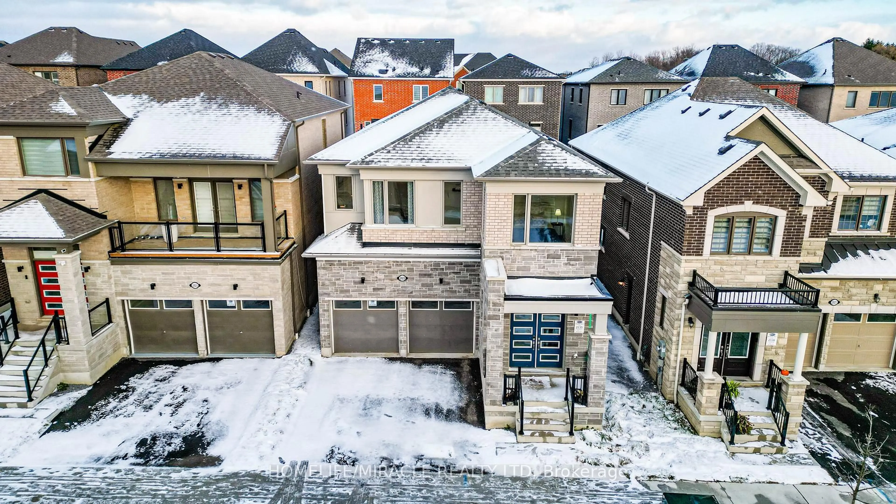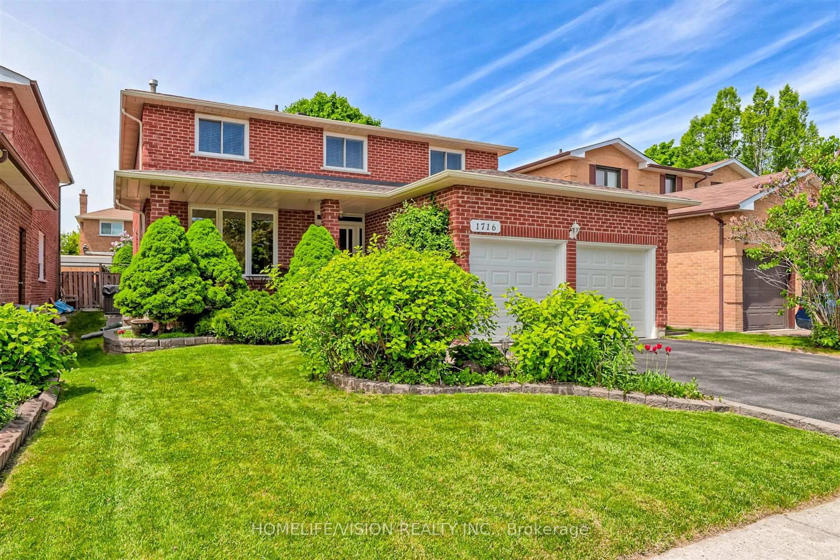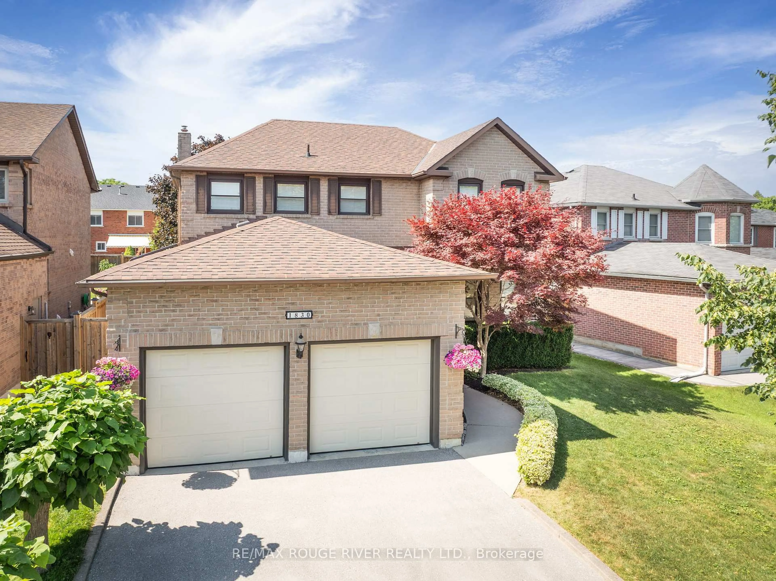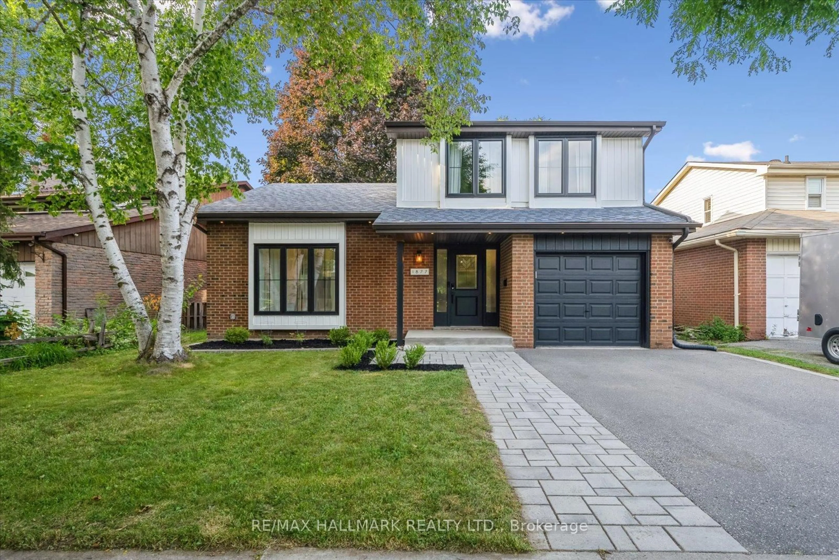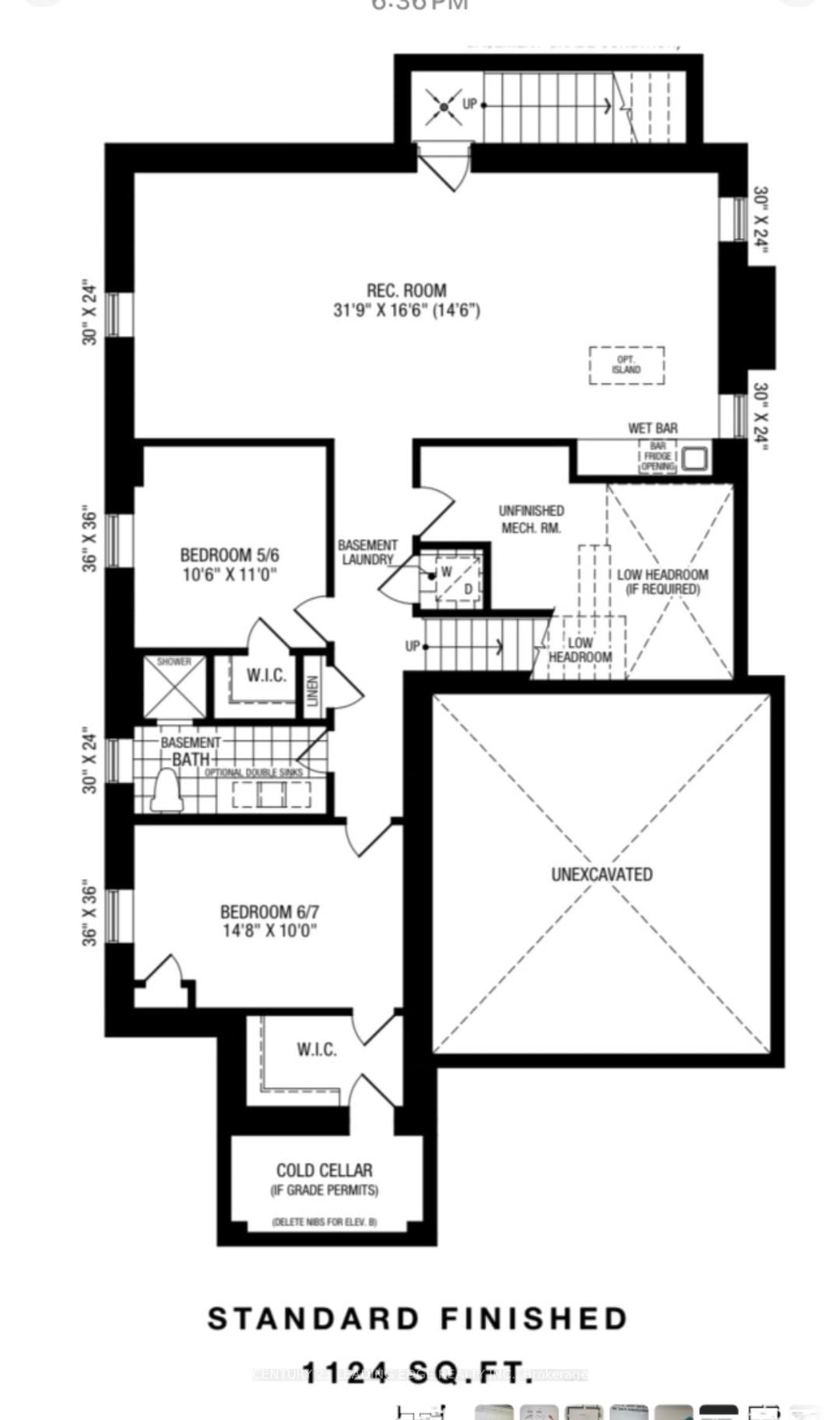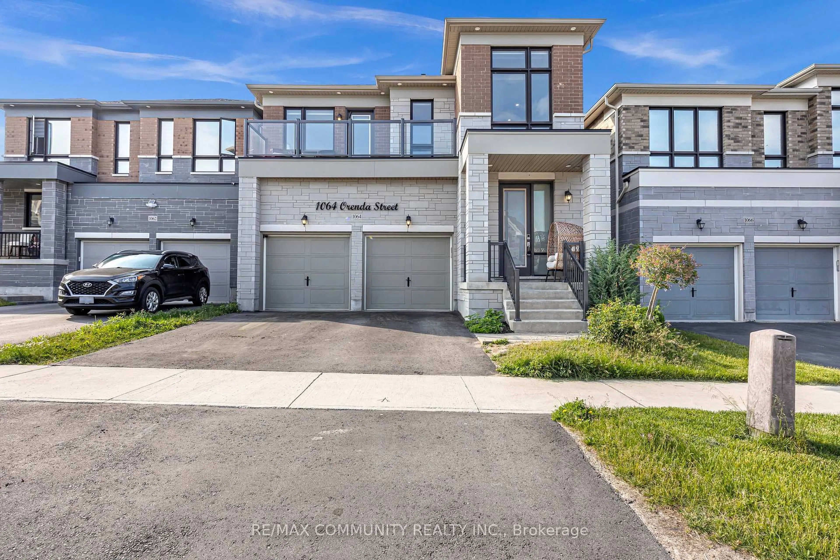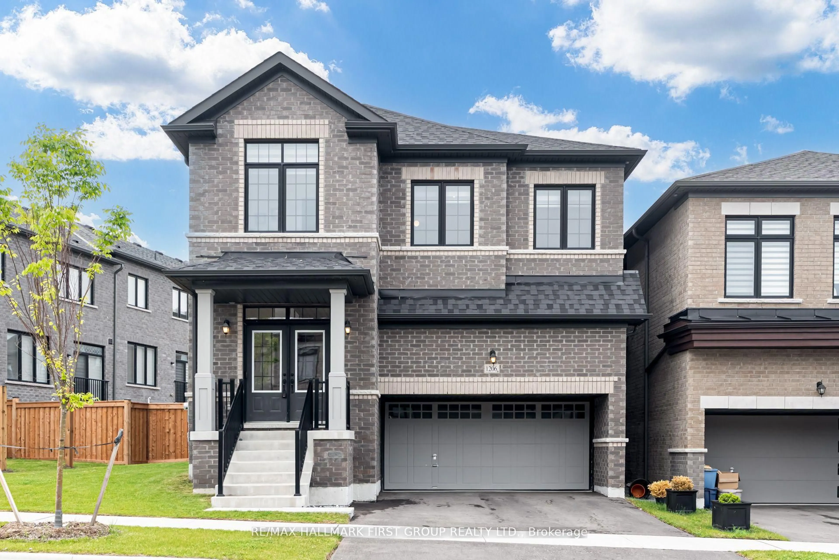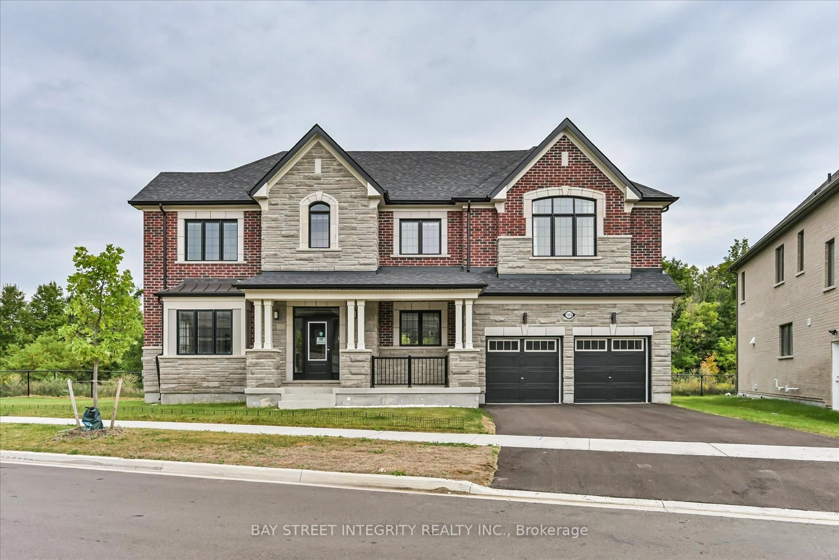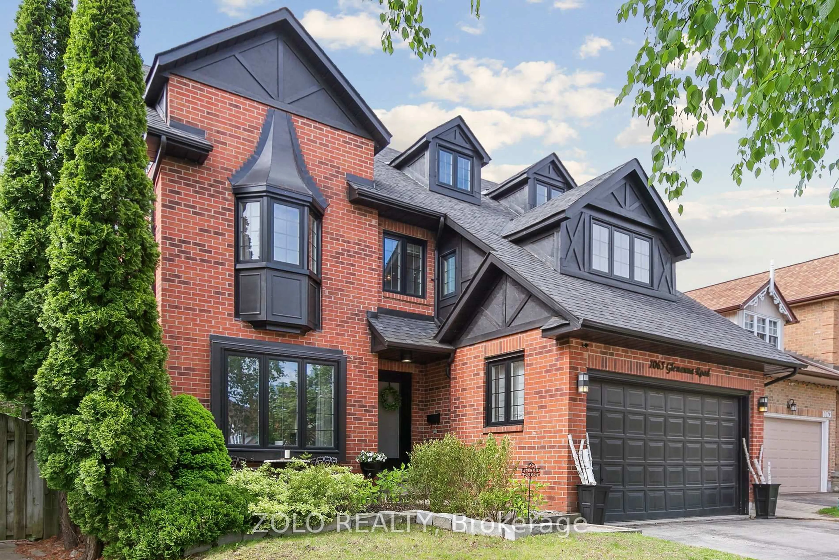THIS ONE IS A BEAUTY~ TRUE RAVINE LOT WITH POOL! Welcome to 1873 Fairport Road, an exceptional 4-bedroom, 4-bathroom home on a premium 50-ft ravine lot in one of Pickering's most desirable neighborhoods. This turnkey property combines elegance, space, and functionality boasting stunning curb appeal with mature trees, a charming front porch, and parking for up to 6 vehicles including a double garage. Step inside to the foyer with grand ceiling height and all updated 12x18 tiles that flow into the beautifully renovated chefs kitchen, complete with a 6-burner Wolf stove, custom built-in hood fan, hidden Dacor fridge, Bosch dishwasher, quartz countertops, and a large island overlooking the private backyard. The open-concept family room features custom built-ins, a gas fireplace, smooth 9-ft ceilings, pot lights, and hardwood floors that continue through the living and dining rooms. Upstairs, the spacious primary suite includes PAX wardrobes, a walk-in closet, and a luxurious 4-piece ensuite, while three additional bedrooms offer generous space and natural light. The finished basement adds perfect additional space for extended family, entertaining, or guest use. The backyard is a true showstopper with an in-ground pool, trampoline, and extensive poured concrete, creating an entertainers dream with minimal maintenance. Located near top-rated schools including William Dunbar PS, plus close proximity to GO Transit, Hwy 401/407, and all amenities this home offers unmatched value, comfort, and lifestyle.
Inclusions: Wolf 6 Burner Gas Stove. Custom B/I Hood Fan, Dacor Panel Fridge w Water Dispenser , Bosch Panel Dishwasher, Beverage Fridge in Kitchen Pax Wardrobe in Front Bedroom and Primary Bedroom, Light Fixtures. Organizers in Closets where is, Pool, Winter Safety Cover, Heater (newer motor), Hoses, Safety Fence ( not used at this time), Washer Dryer, Custom Blind throughout 1/2nd floor, rods, Shed, TV Brackets (not TV's), Bsmt Appliances. Furnace & AC, GDO w Remotes, Brown Leather Sofa/Love in Bsmt & Cvac, Outside Rogers Cameras monitored by Roger's
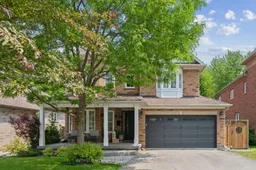 40
40

