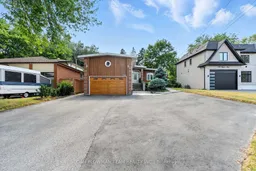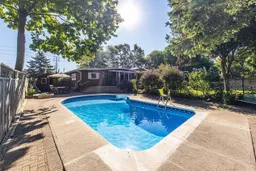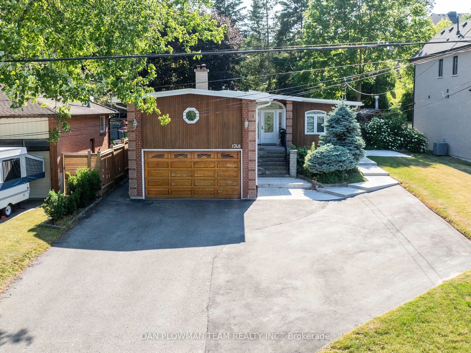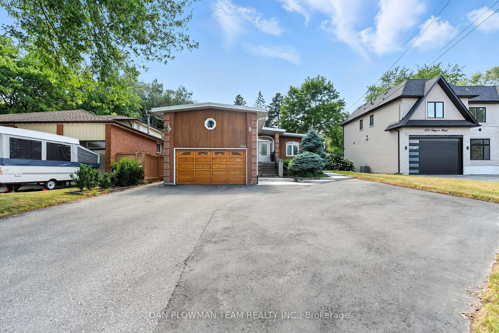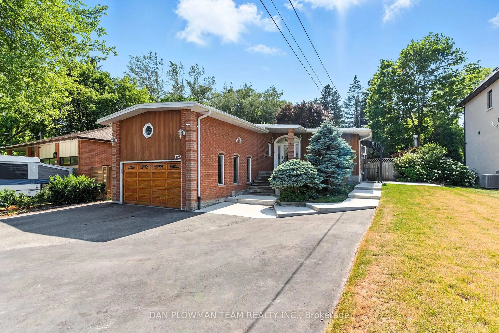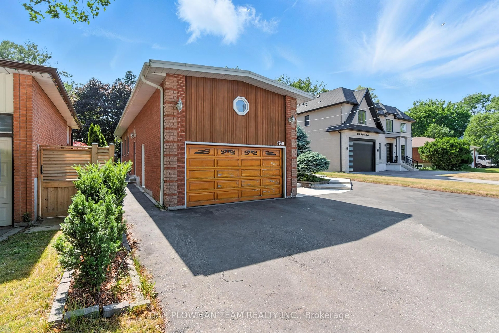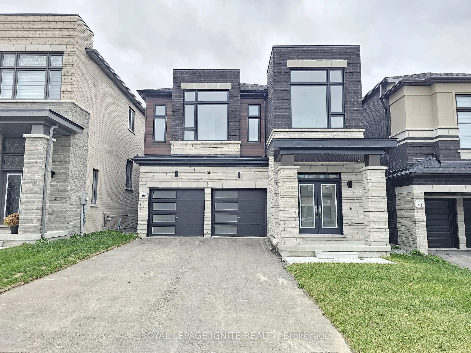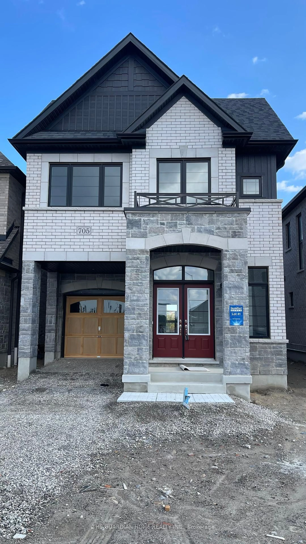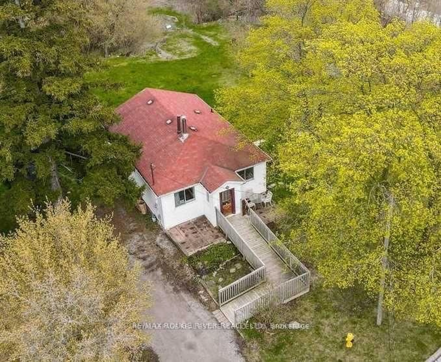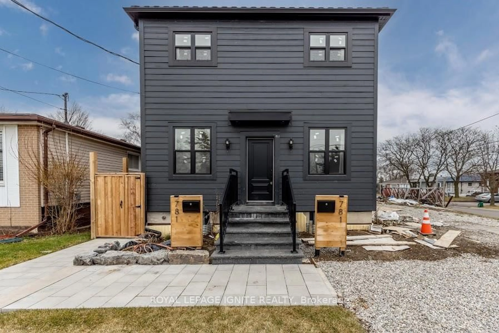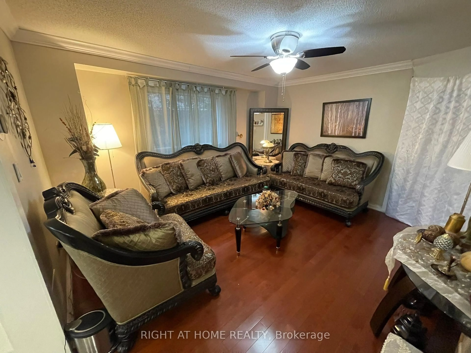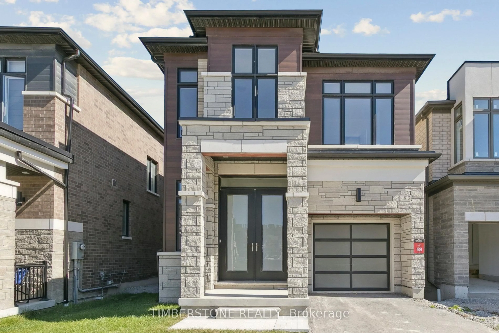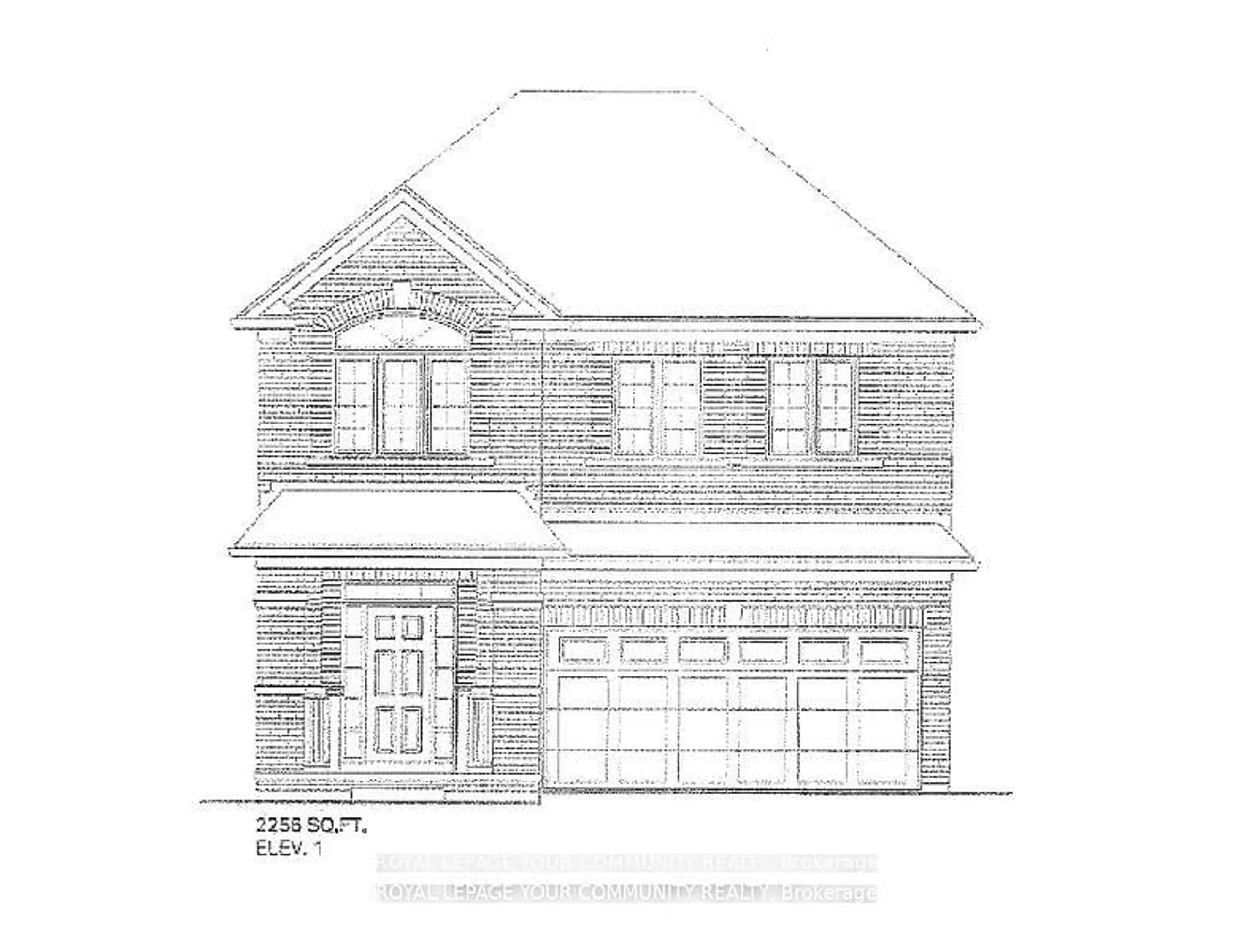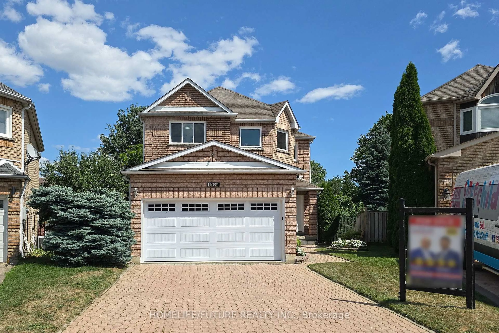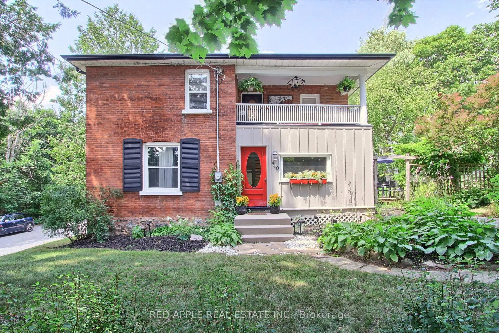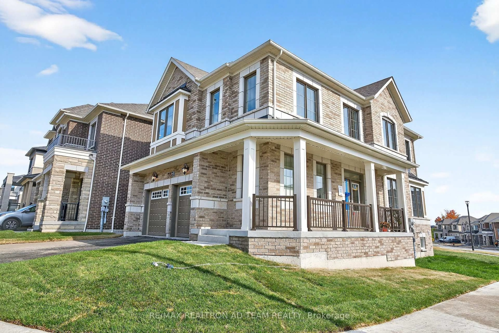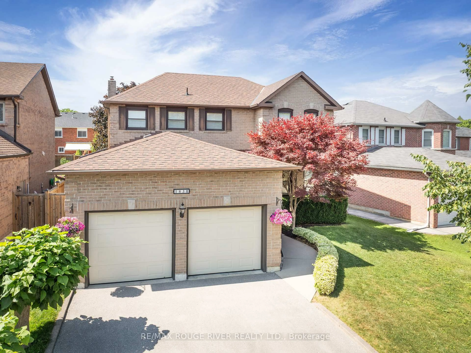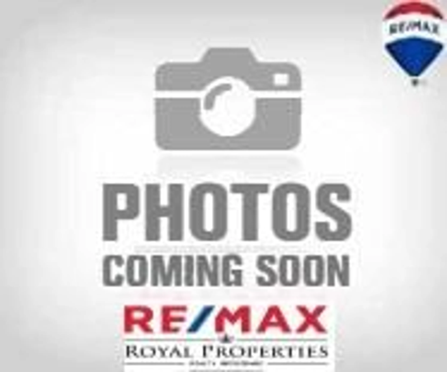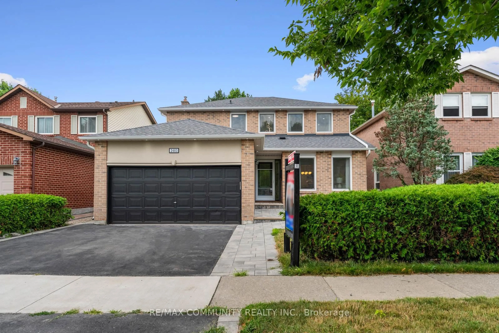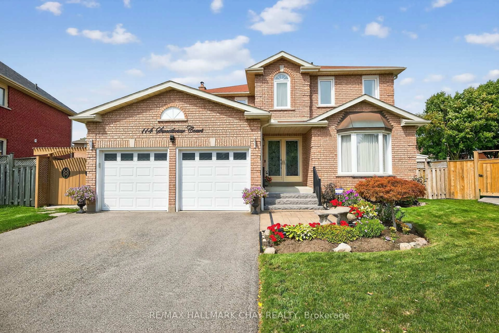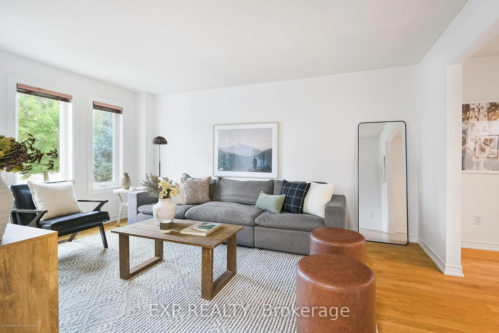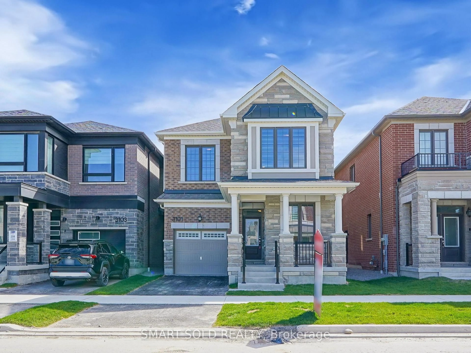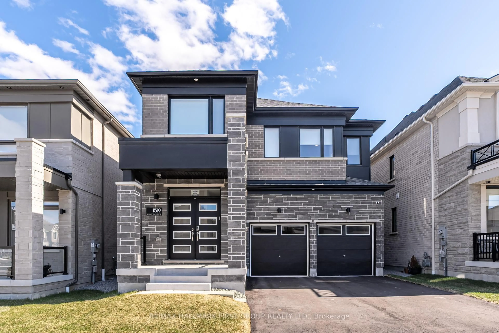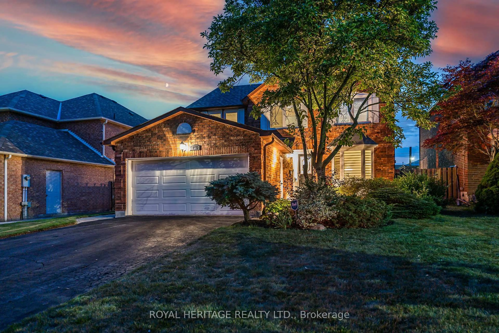1748 Fairport Rd, Pickering, Ontario L1V 1S8
Contact us about this property
Highlights
Estimated valueThis is the price Wahi expects this property to sell for.
The calculation is powered by our Instant Home Value Estimate, which uses current market and property price trends to estimate your home’s value with a 90% accuracy rate.Not available
Price/Sqft$874/sqft
Monthly cost
Open Calculator

Curious about what homes are selling for in this area?
Get a report on comparable homes with helpful insights and trends.
+2
Properties sold*
$1.2M
Median sold price*
*Based on last 30 days
Description
Welcome To 1748 Fairport Rd, A Detached Legal 2-Unit Bungalow In The Heart Of Pickering. This Home Offers A Unique Opportunity For Investors, Families Or Individuals Looking For A Versatile Living Arrangement. It Is Situated On A Massive 61 X 198 Foot Lot, With A Fully Fenced Inground Pool And Loads Of Privacy In The Backyard. With Its Spacious Layout And Spectacular Features, This Property Is A Rare Find. This Bungalow Features Two Separate Units, Each With Its Own Entrance, Kitchen And Living Space, Providing Ample Room For Multi-Generational Living, Rental Income, Or A Combination Of Both. The Nearly 1,900 Square Foot Main Level Plays Host To 3 Oversized Bedrooms, Kitchen, Dining, Living Room With A Walk Out To The Sunroom, And Its Own Laundry Room With Access To The Double Car Garage. The Lower Level, Approximately 1,600 Square Feet And Completely Renovated With Egress Windows, Is Where You Will Find A Modern Kitchen, 4 Spacious Bedrooms, 4 Modern 3-Piece Bathrooms, And A Laundry Room. The Entire Home Is Currently Being Leased, The Main Level Is Leased For $3,200/Month And Ends This July. The Lower Level Is Leased For $4,250/Month Combined. Perfect For Multigenerational Living Or Live On The Main Floor And Use The Income From The Lower Level To Pay Down Your Mortgage, There Are So Many Options To Choose From With This One Of A Kind Opportunity.
Property Details
Interior
Features
Main Floor
Kitchen
3.01 x 2.52Stainless Steel Appl / Tile Floor / Backsplash
Dining
4.14 x 3.41Large Window / hardwood floor
Living
6.98 x 4.03Fireplace / W/O To Yard / hardwood floor
Primary
5.44 x 3.753 Pc Ensuite / W/I Closet / Large Window
Exterior
Features
Parking
Garage spaces 2
Garage type Attached
Other parking spaces 7
Total parking spaces 9
Property History
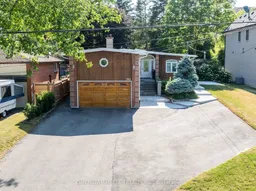 50
50