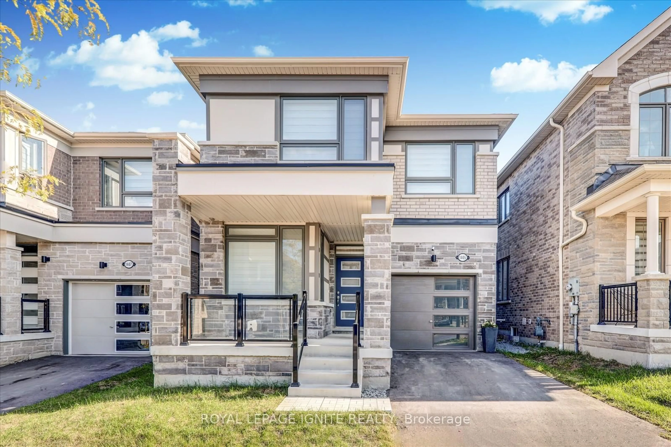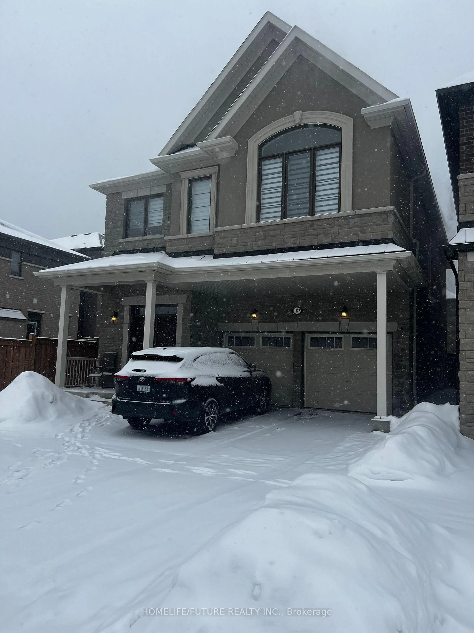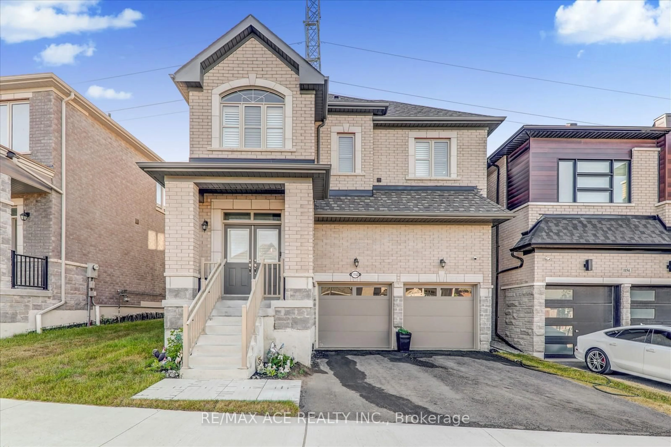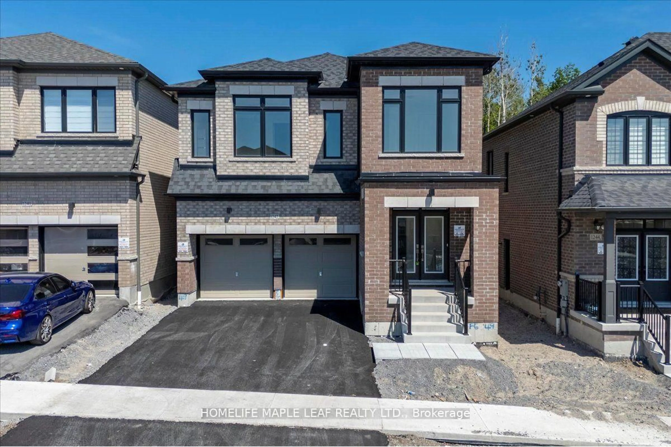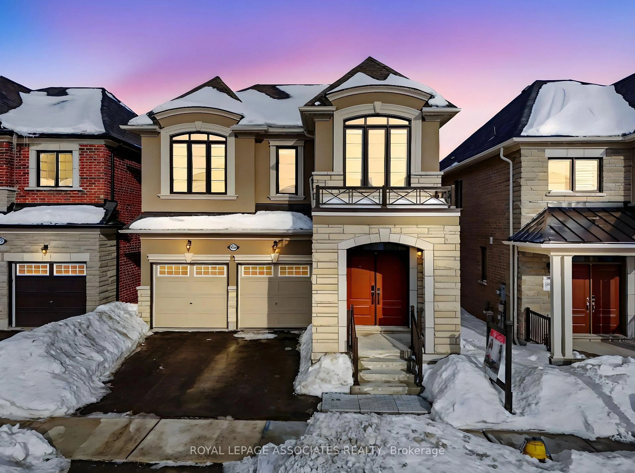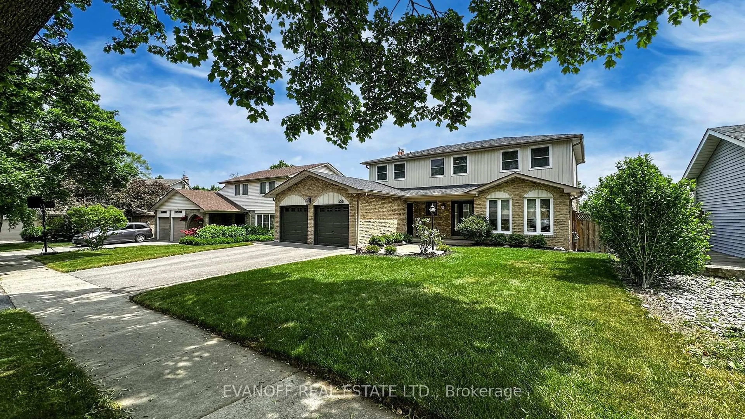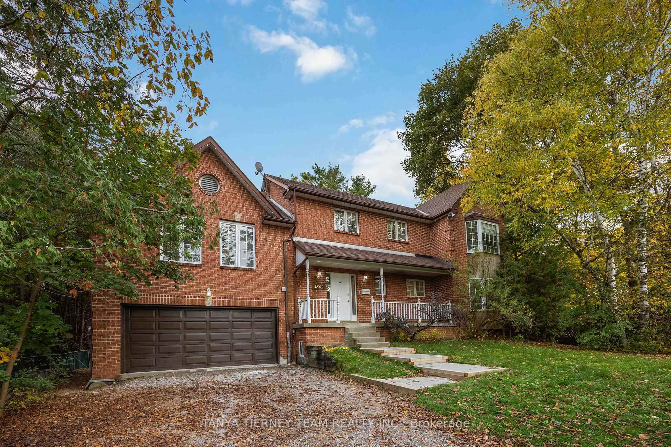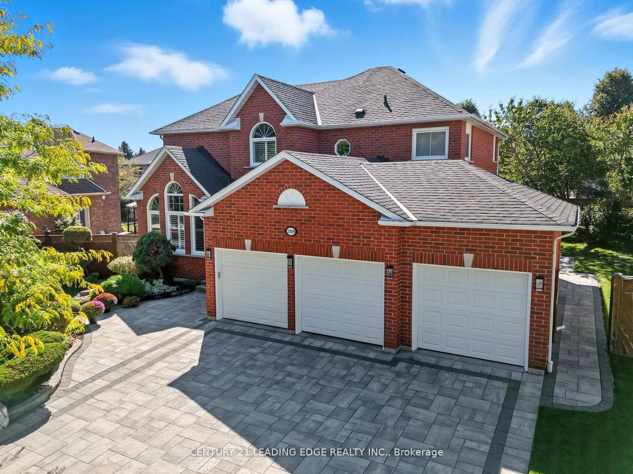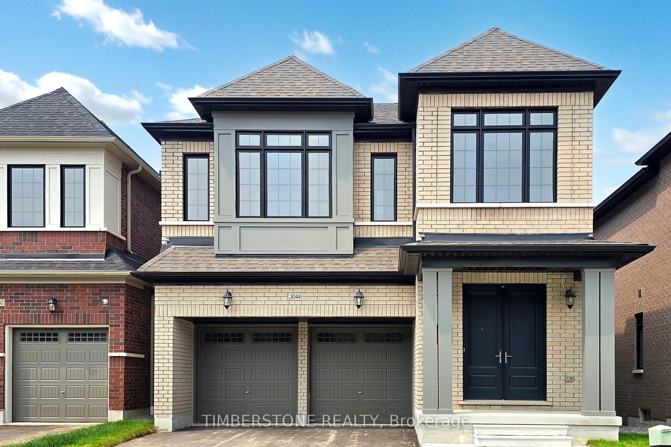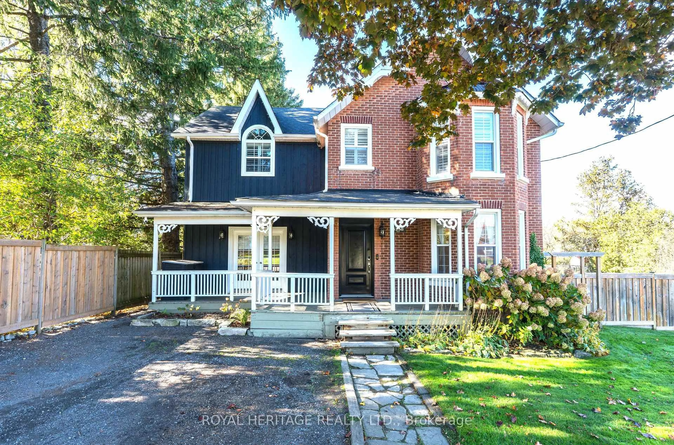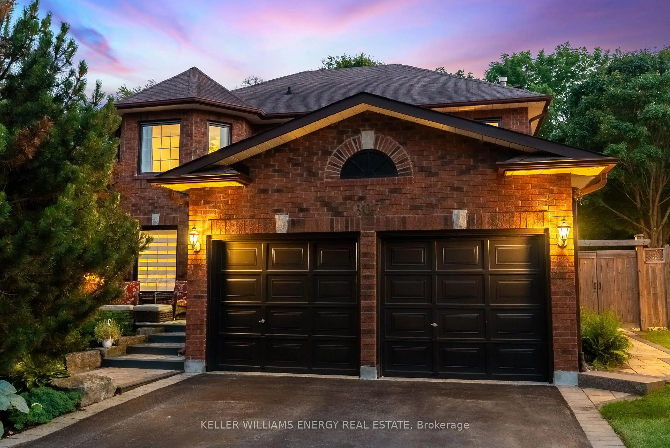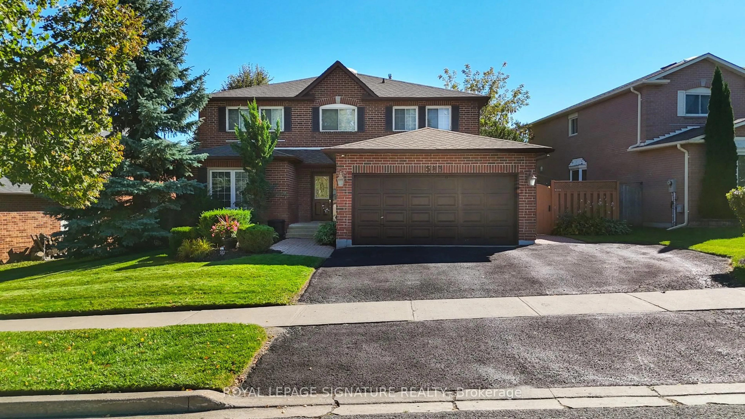Rosebank feels like a whispered secret on Pickering's shoreline a lakefront pocket where the city dissolves into birdsong and tree-lined streets. Families walk their children to school, slip onto greenbelt trails on Saturday mornings, and still make the downtown commute before their coffee cools. This four-bedroom, 2,629-square-foot home embodies that easy rhythm. The main floor moves gracefully from a combined living and dining space into a sunlit, eat-in kitchen that opens to the family room, where a fireplace anchors cozy evenings. The kitchen and baths have been quietly modernized, sparing new owners the disruption of renovations. Oversized windows invite daylight throughout, and a double garage offers room for bikes, gear, or that second car you once insisted you'd never need. Upstairs, the primary suite is generous enough for a king bed and a reading nook, with a walk-in closet and an ensuite that frames garden views. Three additional bedrooms provide comfort and privacy for family or guests. Out back, the yard is sized for barbecues, unhurried afternoons, and a touch of garden ambition.Below, the unfinished basement already roughed in for a bathroom awaits its future identity: perhaps a gym, a media lounge, or a playroom. Move-in ready and free of complications, the home sits quietly in one of Pickering's most desirable lakefront enclaves, prepared for its next chapter.
Inclusions: Stainless steel refrigerator, Stainless Steel B/I Microwave Oven/Oven/Slow Cooker/ Plate Warmer, Gas Cooktop, Stainless Steel Dishwasher, Stainless Steel Range Hood, Freezer, All Electrical Light Fixtures. Two (2) Bookcases next to fireplace.
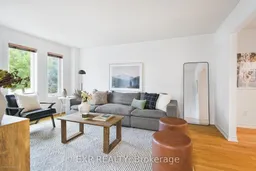 50
50

