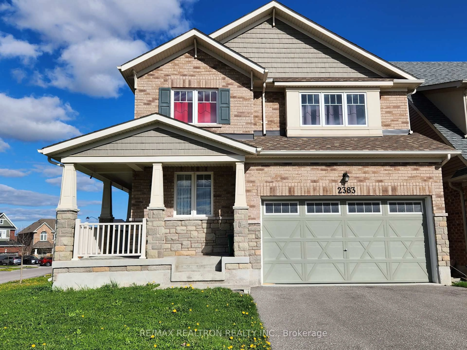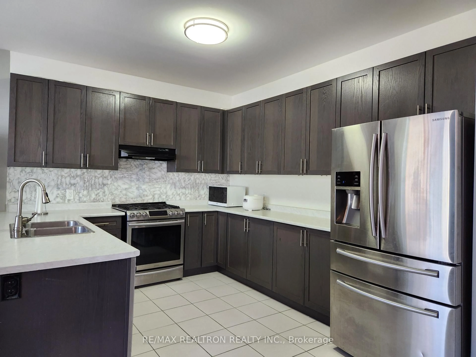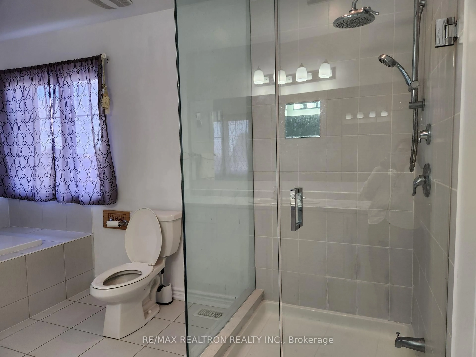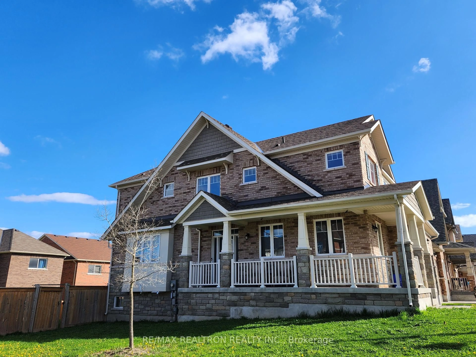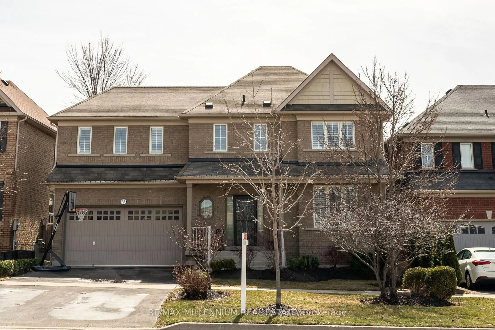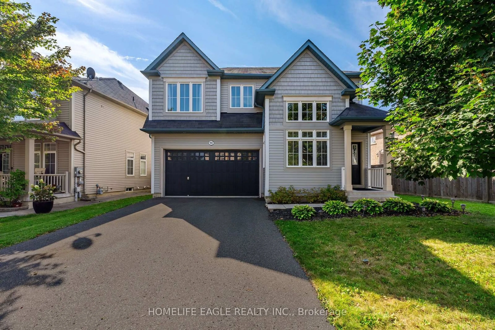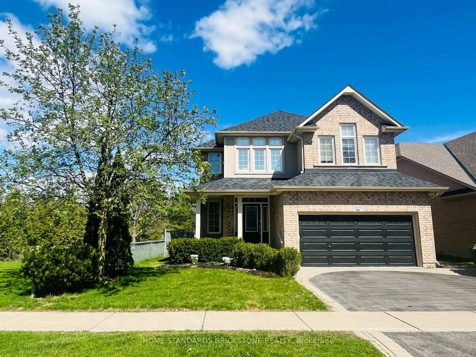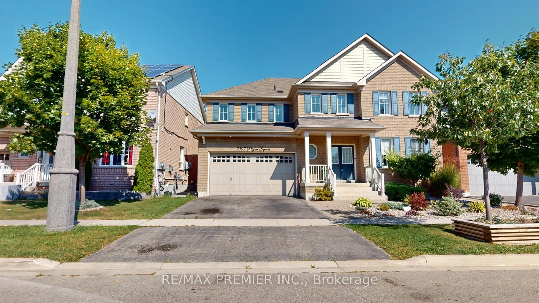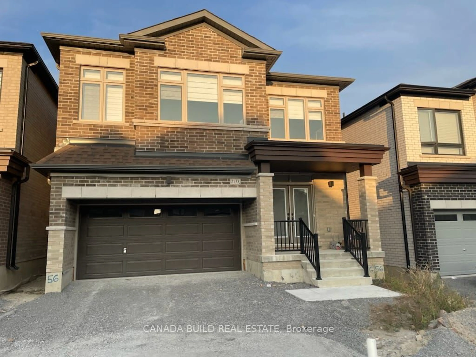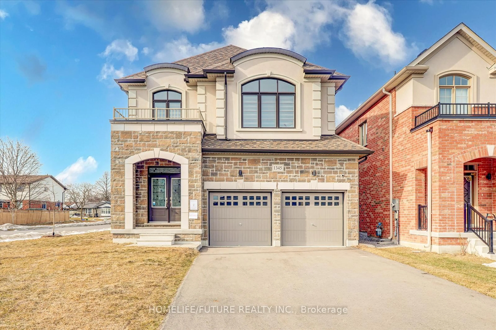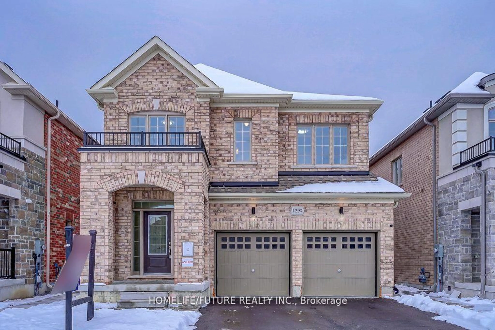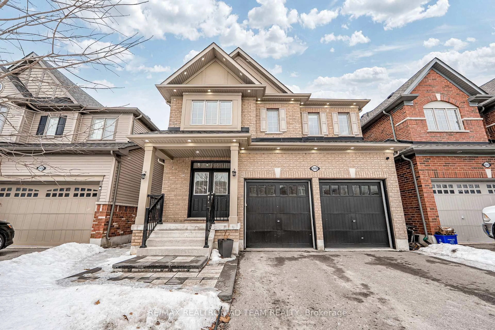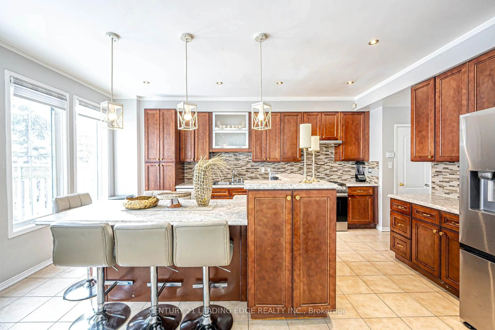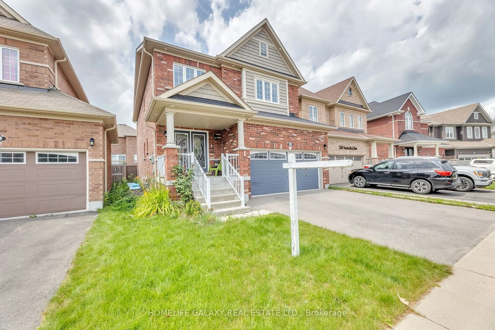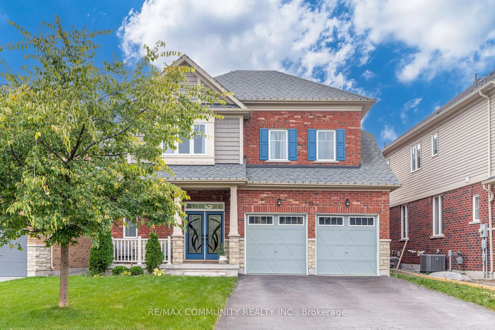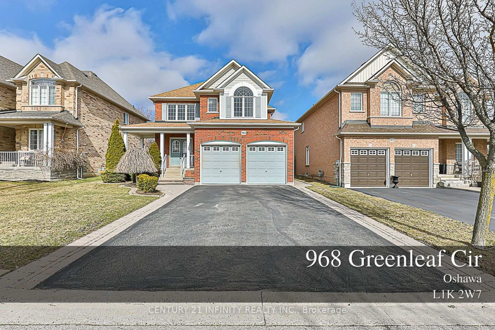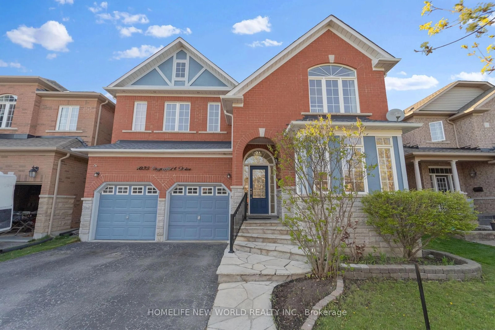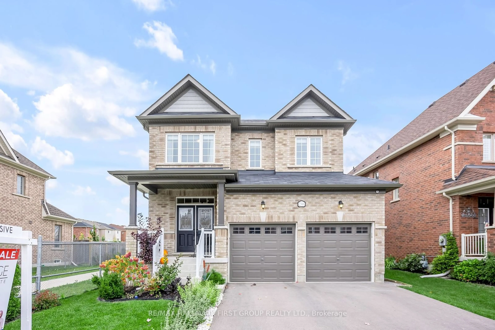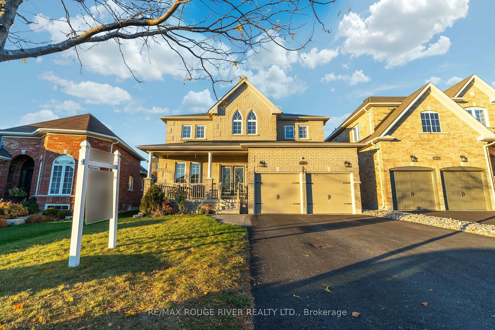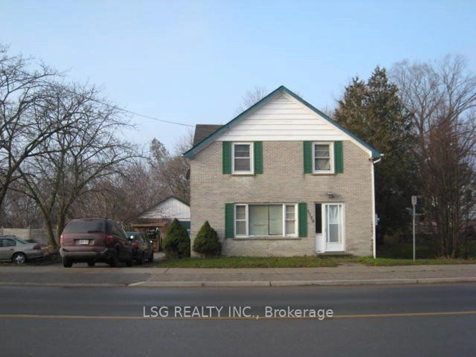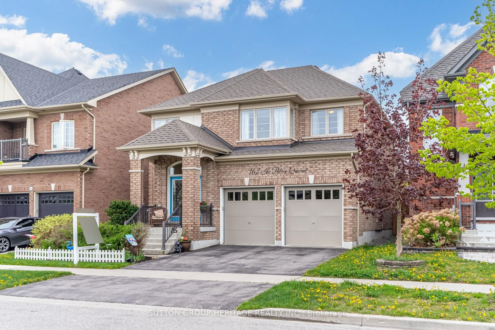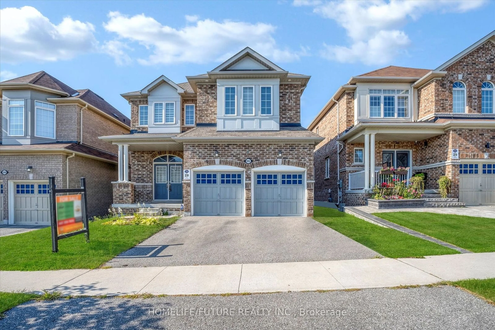2383 Dobbinton St, Oshawa, Ontario L1L 0L4
Contact us about this property
Highlights
Estimated ValueThis is the price Wahi expects this property to sell for.
The calculation is powered by our Instant Home Value Estimate, which uses current market and property price trends to estimate your home’s value with a 90% accuracy rate.Not available
Price/Sqft$329/sqft
Est. Mortgage$3,865/mo
Tax Amount (2024)$7,331/yr
Days On Market23 days
Description
Location, Location. All Shopping Mall nearby , major big chain store COSTCO, FRESHCO , GOLF CLUB, PARK. Elementary School , Secondary School walking distance. Huge Premier Corner Lot with sitting area and Back yard can be family Barbecue . 9ft ceiling main floor & second floor. Main floor right side can be convert with guest room. Master Bedroom with 5pcs bath and double sink, glass washer door. Large Laundry room at second floor. All bedrooms come with big window , natural light all day long. TV wall mount , Door bell Camera, Huge Kitchen Cabinet , all Stainless Steel Fridge , Range, Dishwasher , Built in Microwave.
Property Details
Interior
Features
Exterior
Features
Parking
Garage spaces 2
Garage type Attached
Other parking spaces 4
Total parking spaces 6
Property History
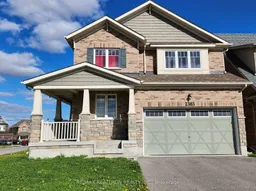 50
50Get up to 1% cashback when you buy your dream home with Wahi Cashback

A new way to buy a home that puts cash back in your pocket.
- Our in-house Realtors do more deals and bring that negotiating power into your corner
- We leverage technology to get you more insights, move faster and simplify the process
- Our digital business model means we pass the savings onto you, with up to 1% cashback on the purchase of your home
