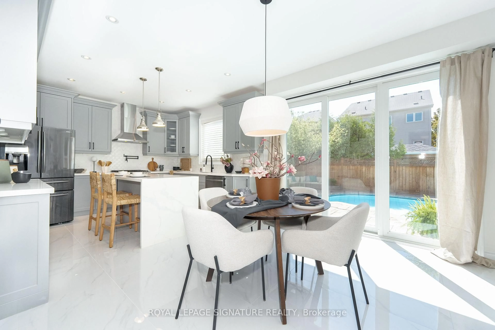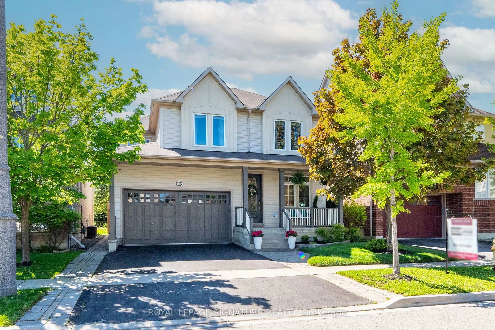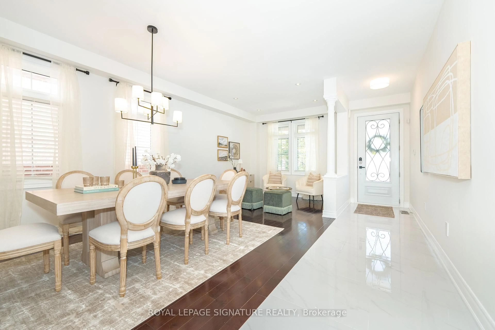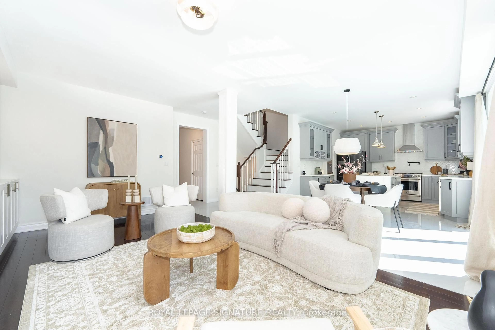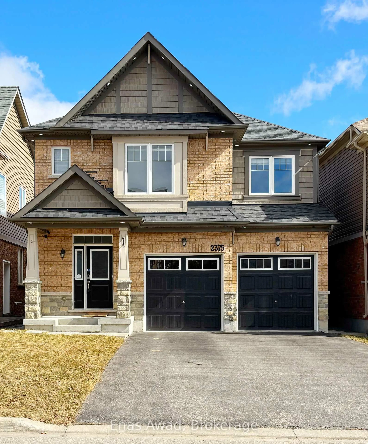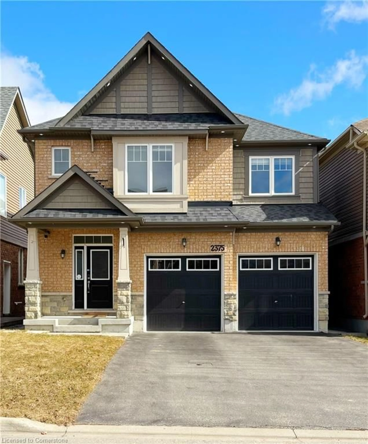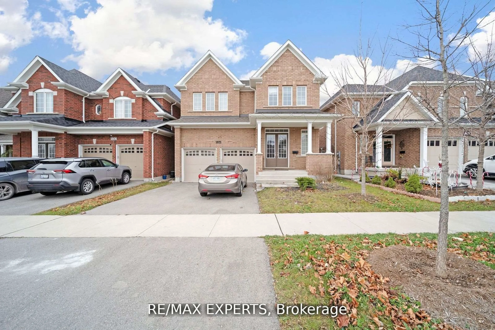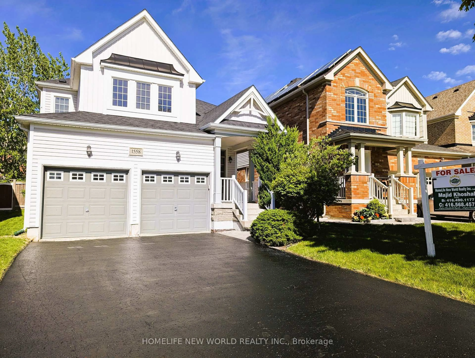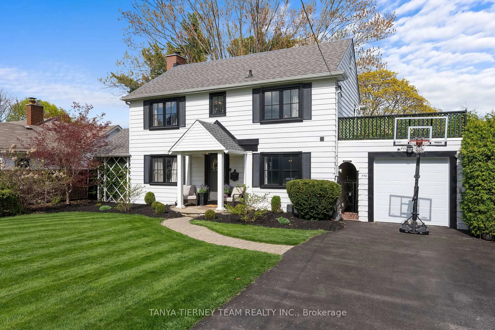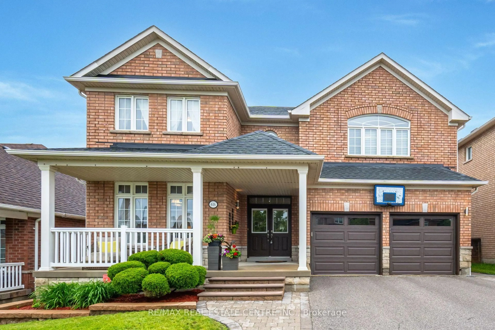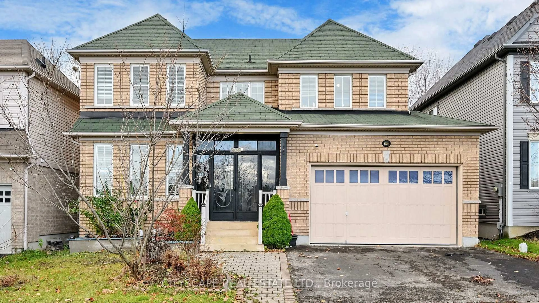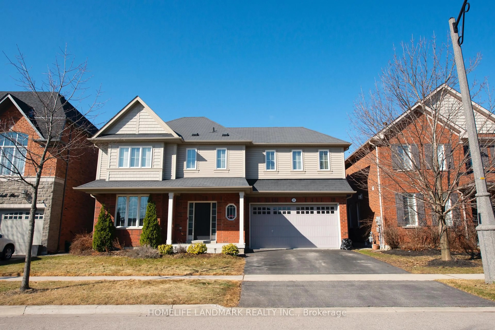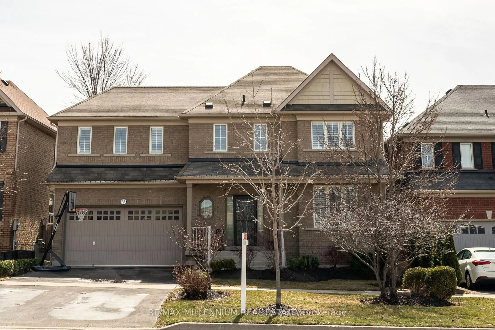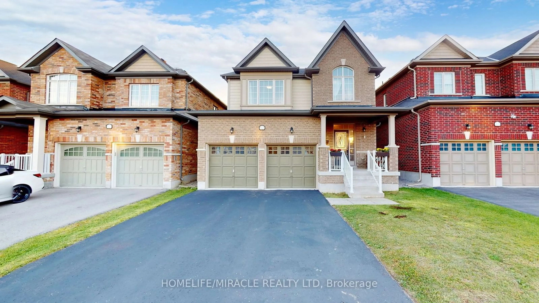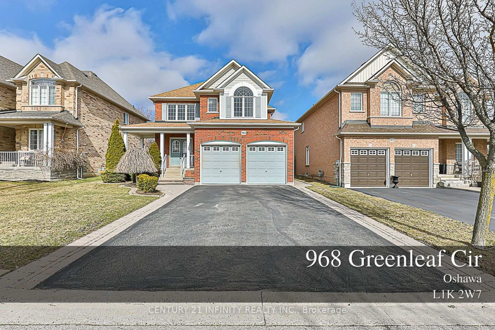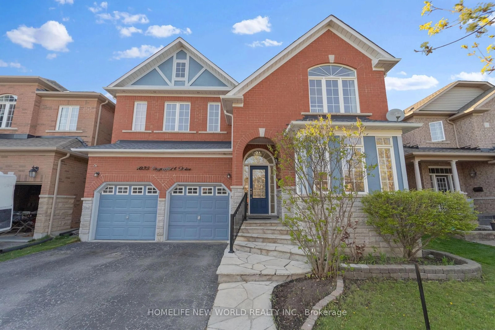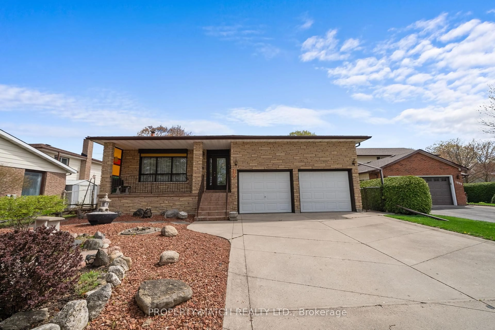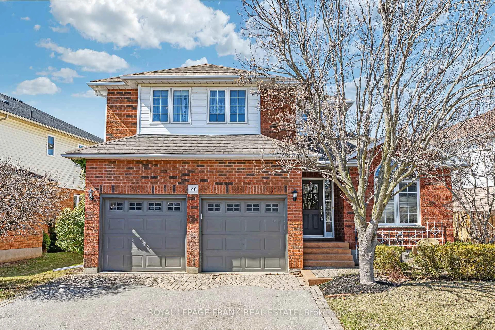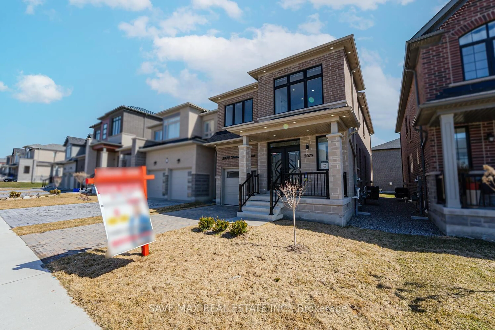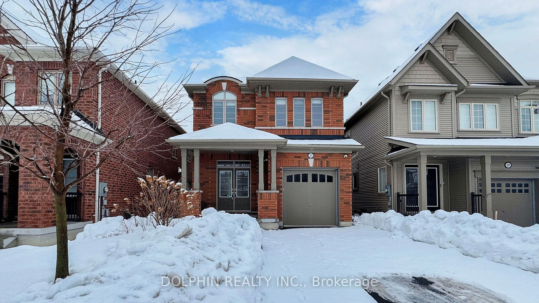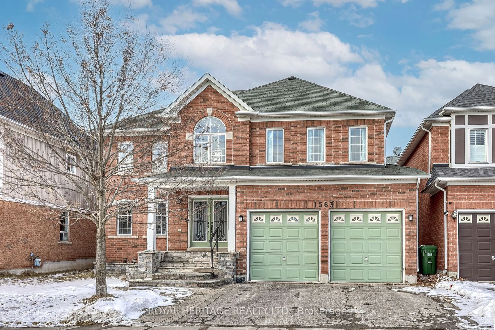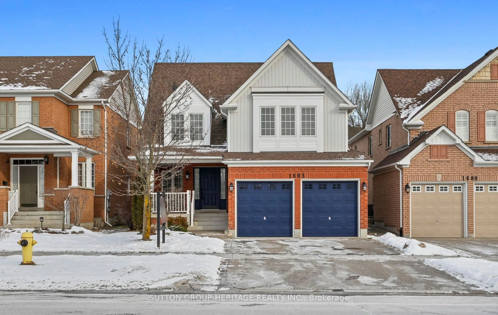2355 Pilgrim Sq, Oshawa, Ontario L1L 0C2
Contact us about this property
Highlights
Estimated ValueThis is the price Wahi expects this property to sell for.
The calculation is powered by our Instant Home Value Estimate, which uses current market and property price trends to estimate your home’s value with a 90% accuracy rate.Not available
Price/Sqft$539/sqft
Est. Mortgage$5,149/mo
Tax Amount (2025)$7,851/yr
Days On Market3 days
Description
Your dream home awaits at 2355 Pilgrim Square! Nestled in the coveted Windfields neighborhood, this stunning home offers nearly 2,500 sq. ft. of stylish, move-in-ready living space perfectly designed for families ready to settle into their forever home.Step inside to discover soaring 9-foot ceilings, a designer-renovated interior, four spacious bedrooms, and a gourmet kitchen that's sure to inspire your culinary adventures. Retreat to spa-inspired bathrooms or gather with friends and family in the generous open-concept living areas.The finished basement is an entertainment lover's paradise complete with pool table, dartboard, TV, and surround sound system, all included with the home. This incredible space provides the perfect hangout spot for family game nights, hosting friends, or simply unwinding after a long day.Your private backyard oasis features a heated saltwater pool ideal for summer entertaining or peaceful afternoon relaxation. The outdoor space truly extends your living area and creates the perfect setting for making lasting memories.This is a rare opportunity to own a beautifully updated home in one of the area's most desirable communities, with the added convenience of being just a 5-minute walk to the highly-rated Northern Dancer Public School. Other amenities include a short drive to Costco, Durham College, Ontario Tech University, and multiple routes of the Durham Region Transit.
Upcoming Open Houses
Property Details
Interior
Features
Main Floor
Living
6.72 x 3.14Open Concept / Combined W/Dining
Dining
6.72 x 3.14hardwood floor / Open Concept / Combined W/Living
Family
5.9 x 3.35hardwood floor / Gas Fireplace / B/I Shelves
Kitchen
3.76 x 3.74Modern Kitchen / Breakfast Bar / Eat-In Kitchen
Exterior
Features
Parking
Garage spaces 2
Garage type Attached
Other parking spaces 2
Total parking spaces 4
Property History
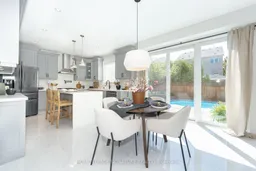 36
36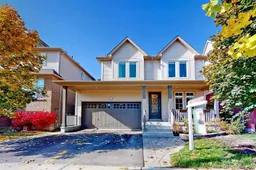
Get up to 1% cashback when you buy your dream home with Wahi Cashback

A new way to buy a home that puts cash back in your pocket.
- Our in-house Realtors do more deals and bring that negotiating power into your corner
- We leverage technology to get you more insights, move faster and simplify the process
- Our digital business model means we pass the savings onto you, with up to 1% cashback on the purchase of your home
