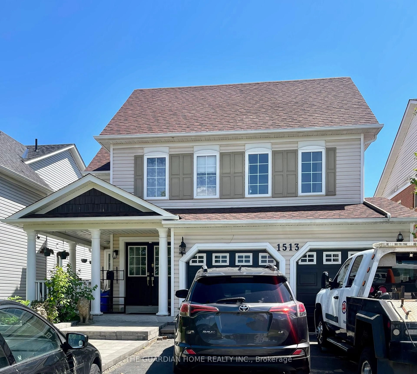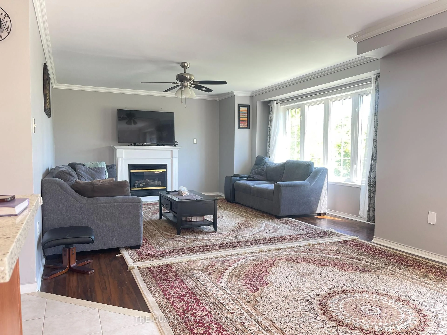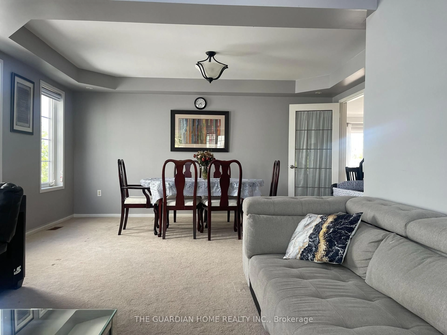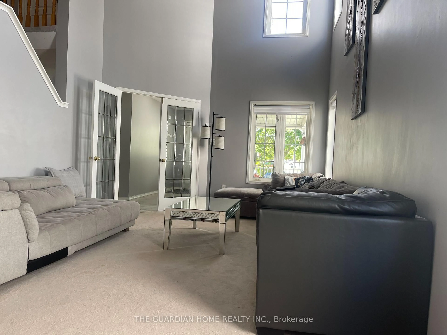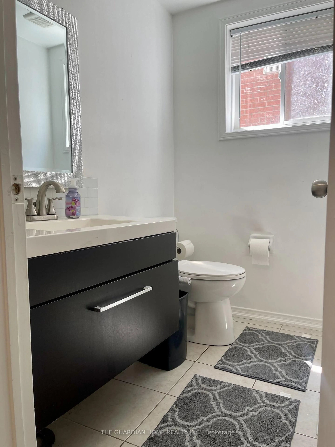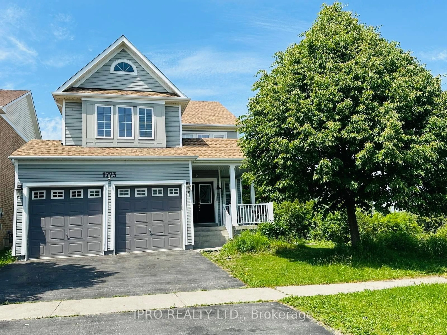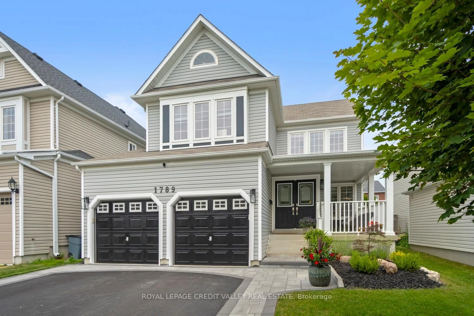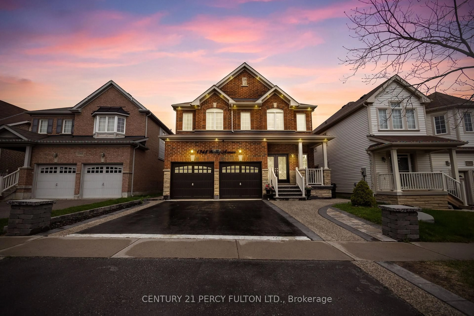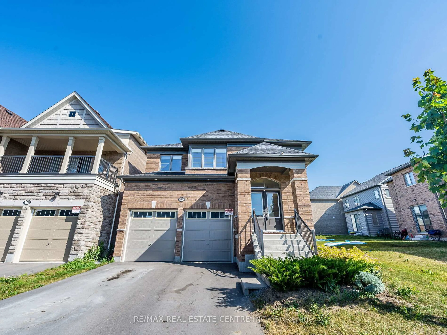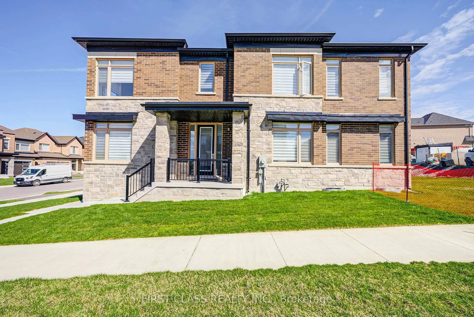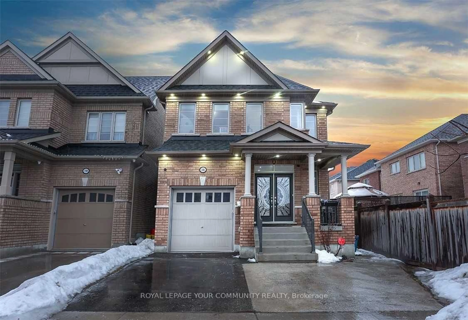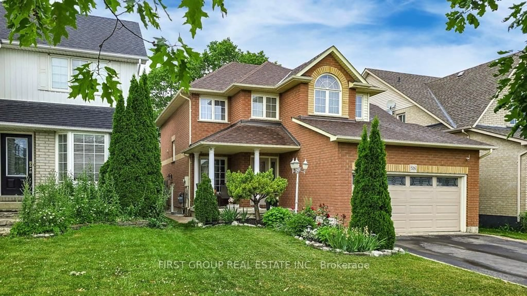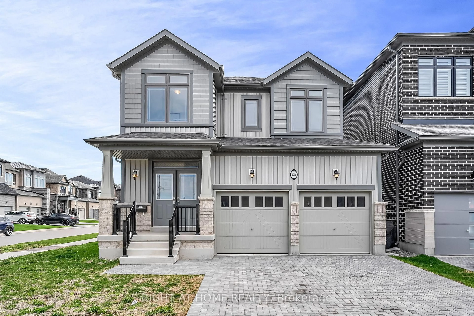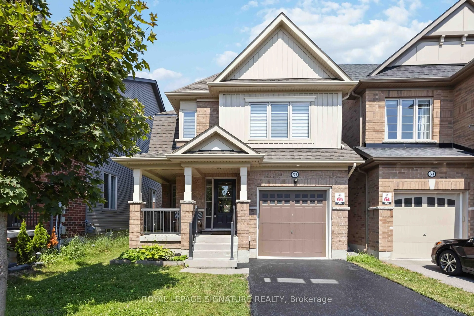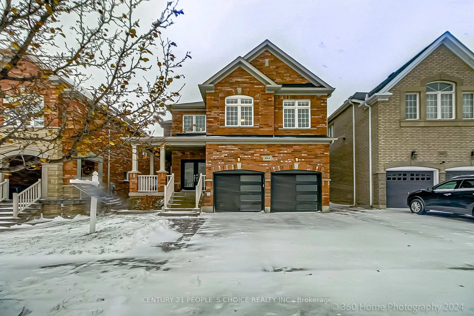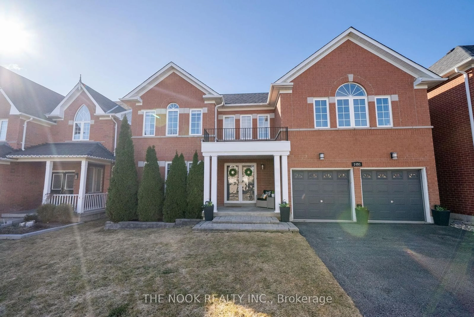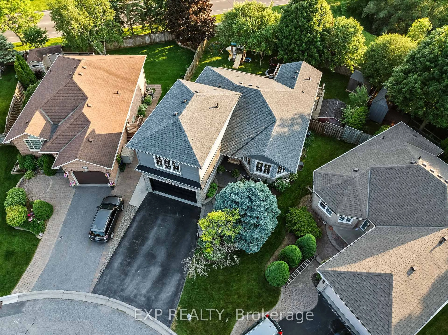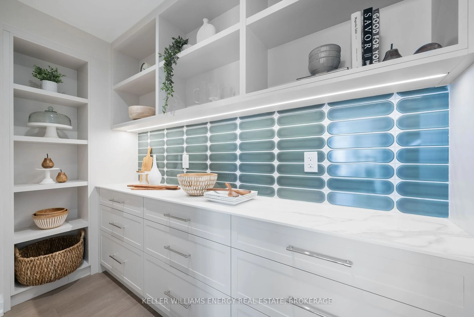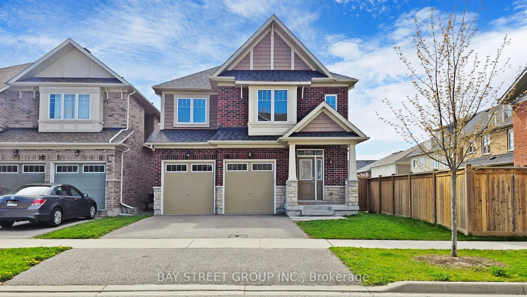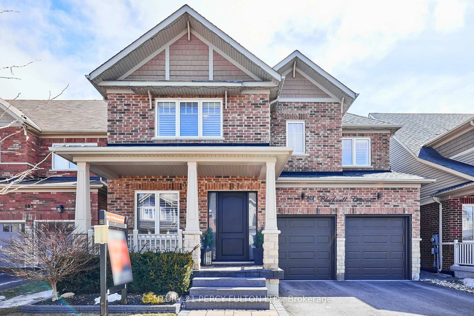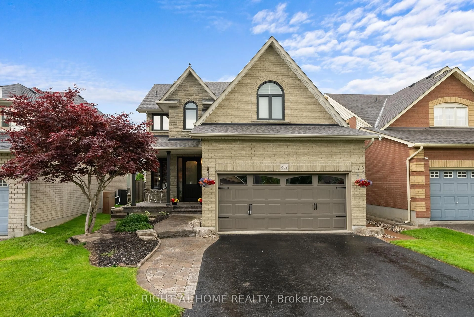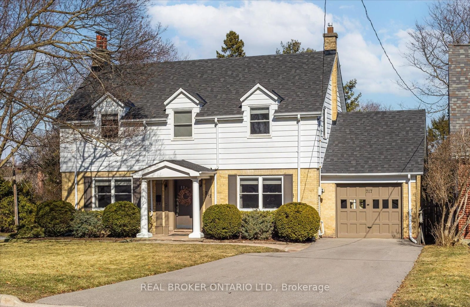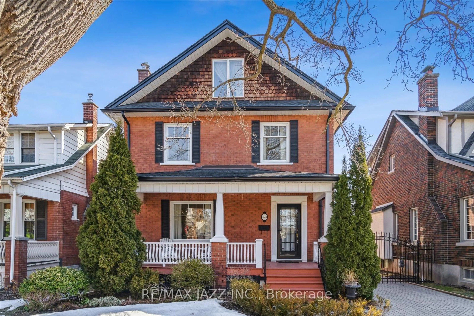1513 Aldergrove Dr, Oshawa, Ontario L1K 2Y4
Contact us about this property
Highlights
Estimated valueThis is the price Wahi expects this property to sell for.
The calculation is powered by our Instant Home Value Estimate, which uses current market and property price trends to estimate your home’s value with a 90% accuracy rate.Not available
Price/Sqft$439/sqft
Monthly cost
Open Calculator

Curious about what homes are selling for in this area?
Get a report on comparable homes with helpful insights and trends.
+10
Properties sold*
$1.2M
Median sold price*
*Based on last 30 days
Description
Welcome to this beautiful 4+3 bedroom detached home in prime North Oshawa! Backing onto a tranquil pond and parkland, this spacious home offers luxurious living with income potential.Enjoy an open-concept layout featuring a soaring 20 ft cathedral ceiling in the great room, a cozy gas fireplace, and a formal dining room with coffered ceilings. The modern kitchen walks out to a large deck overlooking the serene backyard perfect for morning coffee or evening relaxation.The professionally finished, legal 3-bedroom basement apartment with a separate entrance provides ideal space for extended family or rental income.Other highlights include:Bright, spacious principal rooms Double garage and ample parking in a Quiet, family-friendly neighborhood Close to top-rated schools, shopping and transit. Amazing opportunity to own a truly exceptional home with versatility, style, and an unbeatable location. Don't miss out!
Property Details
Interior
Features
Main Floor
Breakfast
3.35 x 3.04W/O To Deck / Overlook Water
Family
5.78 x 3.5Gas Fireplace / Crown Moulding
Dining
4.57 x 3.48Coffered Ceiling
Living
4.46 x 3.0Cathedral Ceiling
Exterior
Features
Parking
Garage spaces 2
Garage type Attached
Other parking spaces 4
Total parking spaces 6
Property History
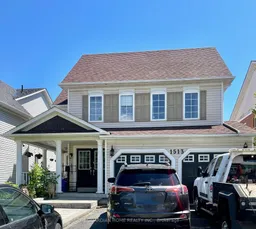 15
15