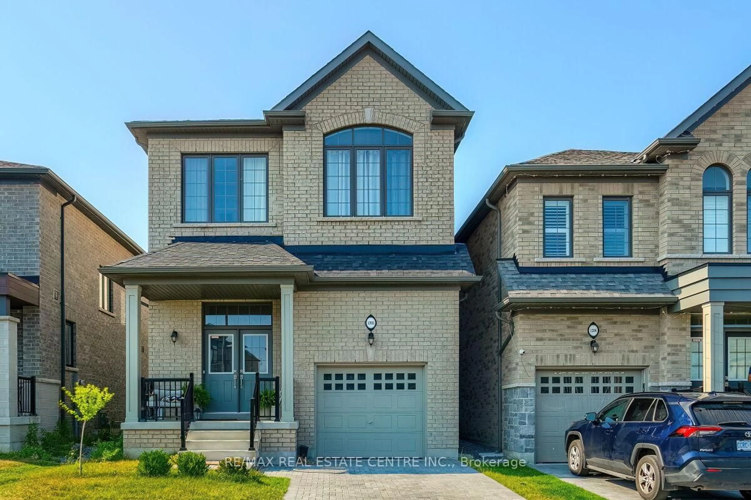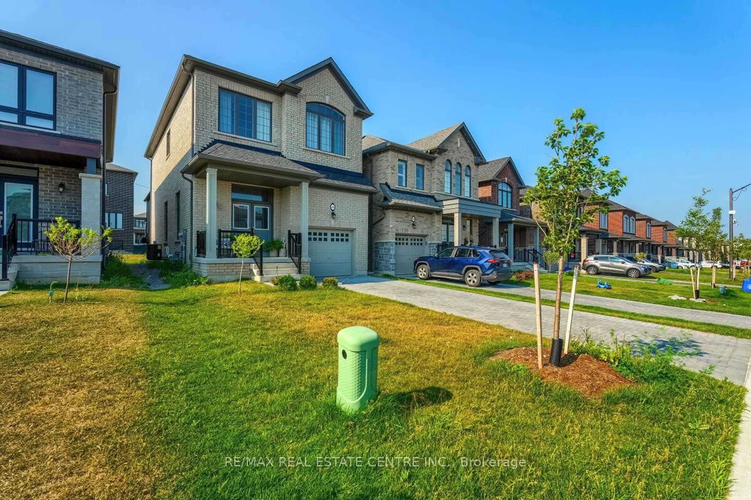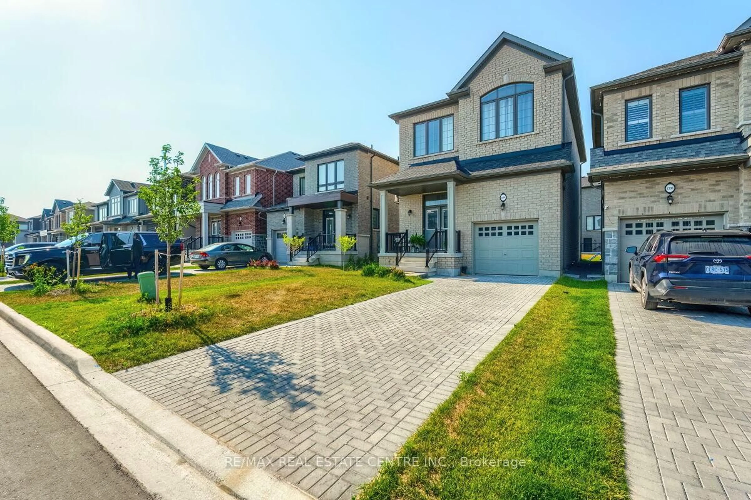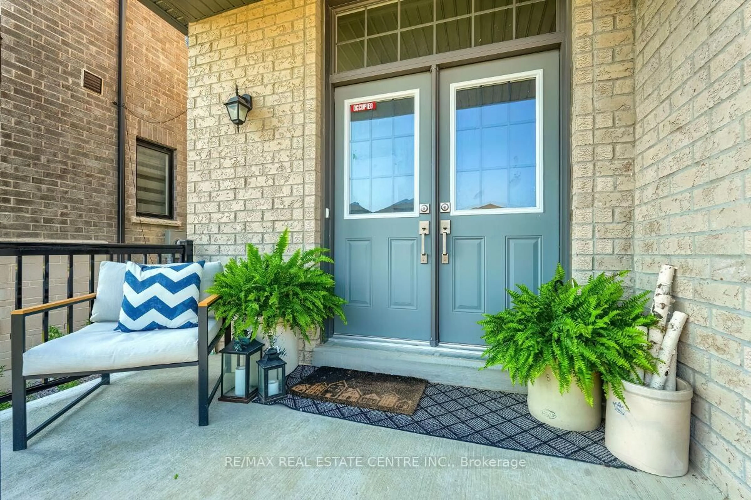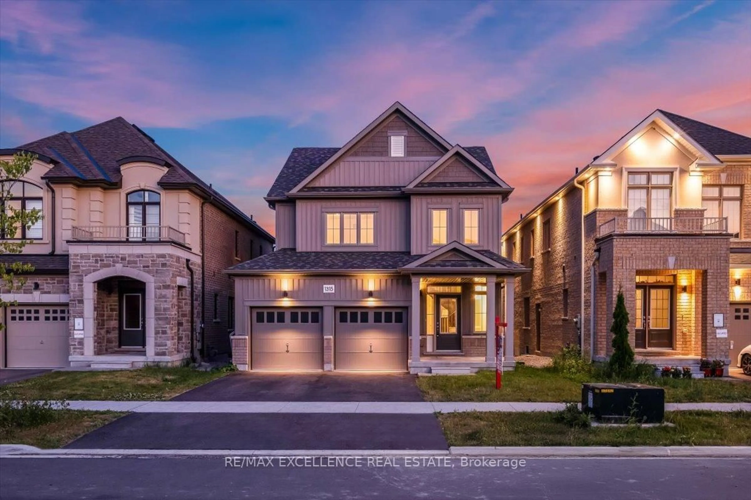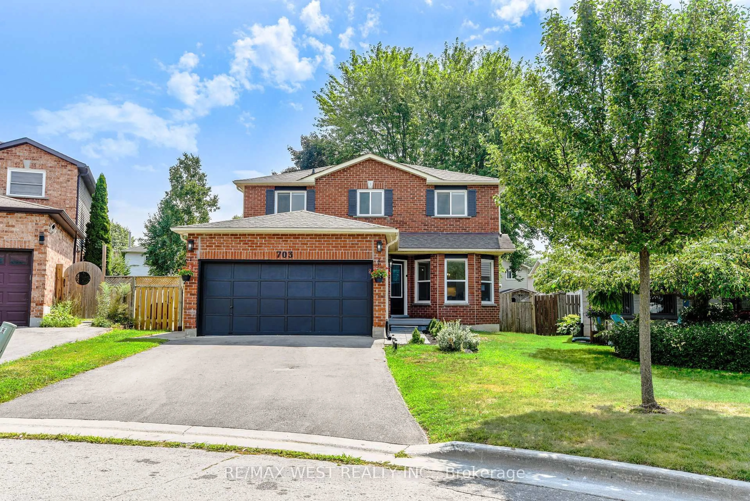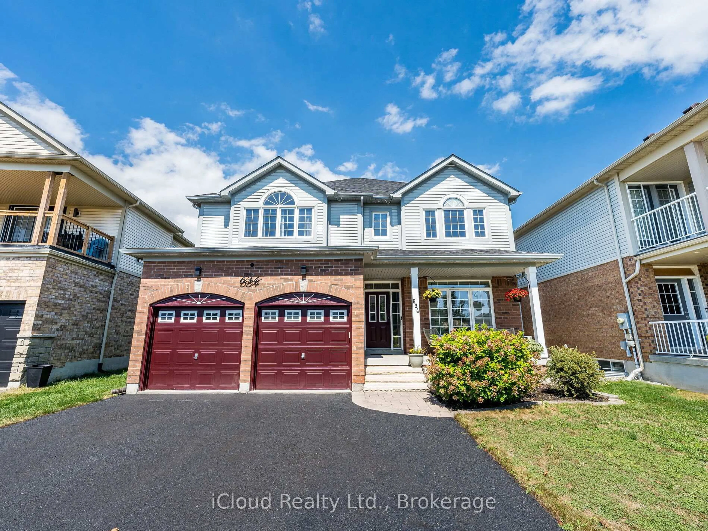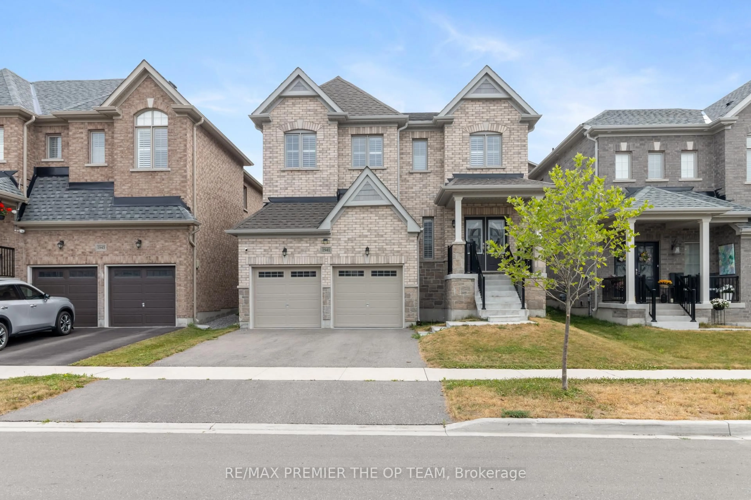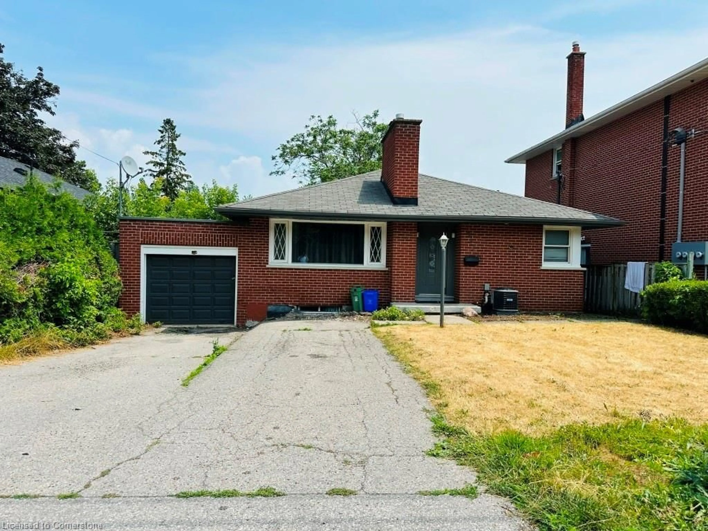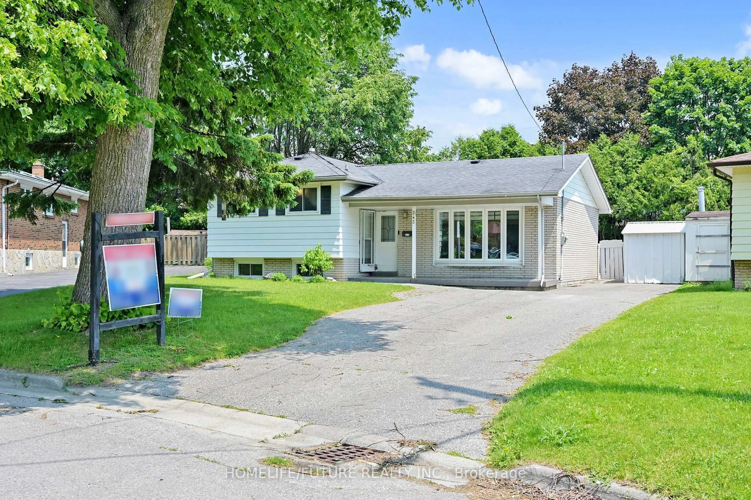1202 Rexton Dr, Oshawa, Ontario L1L 0T4
Contact us about this property
Highlights
Estimated valueThis is the price Wahi expects this property to sell for.
The calculation is powered by our Instant Home Value Estimate, which uses current market and property price trends to estimate your home’s value with a 90% accuracy rate.Not available
Price/Sqft$490/sqft
Monthly cost
Open Calculator

Curious about what homes are selling for in this area?
Get a report on comparable homes with helpful insights and trends.
+1
Properties sold*
$1.2M
Median sold price*
*Based on last 30 days
Description
Step into refined elegance at 1202 Rexton Drive, a meticulously designed Medallion-built home , Tanglewood Community Redwood Elevation C, offering an impressive 2,569 square feet of beautifully finished living space in Oshawas prestigious Kedron neighbourhood. This stunning 4-bedroom, 3-bathroom detached home blends upscale finishes with thoughtful functionality, making it the perfect space for families seeking both comfort and sophistication. As you enter, youre welcomed by grand 12-ft ceilings, rich hardwood floors, and a flowing open-concept layout that fills the home with natural light. The heart of the home a modern, chef-inspired kitchen features a sleek countertop gas stove, built-in wall oven and microwave, and a stainless steel fridge, all set against stylish cabinetry and a large central island. The adjacent breakfast area leads to the backyard, creating a seamless indoor-outdoor living experience, perfect for entertaining or relaxing. Upstairs, the primary suite is your private retreat, offering a spacious walk-in closet and a spa-like ensuite bathroom complete with a free-standing soaker tub, double sinks, and a separate glass-enclosed shower. Three additional bedrooms provide ample space for family or guests, while the convenient upper-level laundry room adds everyday practicality. The professionally finished basement (completed by the builder) offers incredible versatility and includes a separate entrance, making it ideal for extended family, a private home office, or future rental income. Outside, the home features an extra-long driveway with no sidewalk, allowing for generous parking space a rare and valuable feature. Located in a family-friendly, fast-growing community close to top-rated schools, parks, trails, shopping centres, and major highways, this home is a rare blend of luxury, quality, and location. Whether you're upsizing, investing, or simply looking for your forever home 1202 Rexton Drive is a must-see.
Property Details
Interior
Features
Exterior
Features
Parking
Garage spaces 1
Garage type Built-In
Other parking spaces 2
Total parking spaces 3
Property History
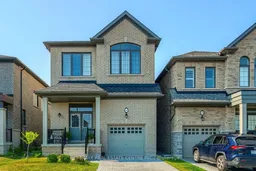 45
45