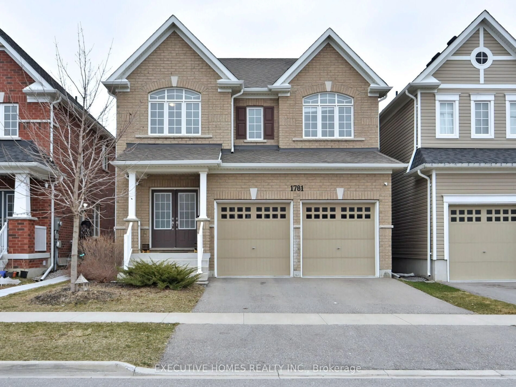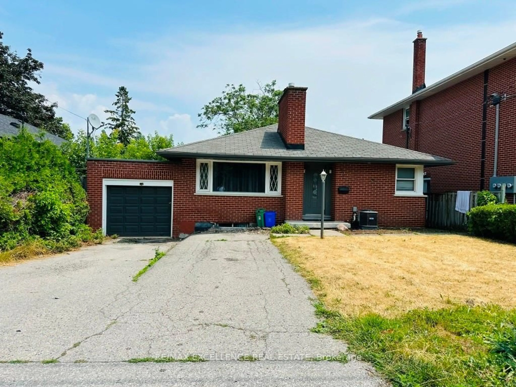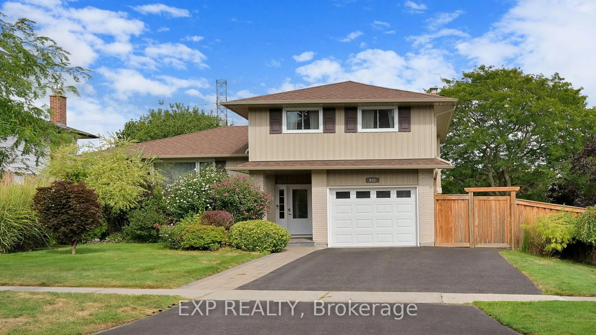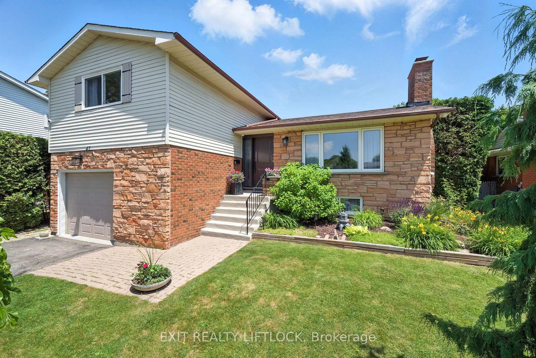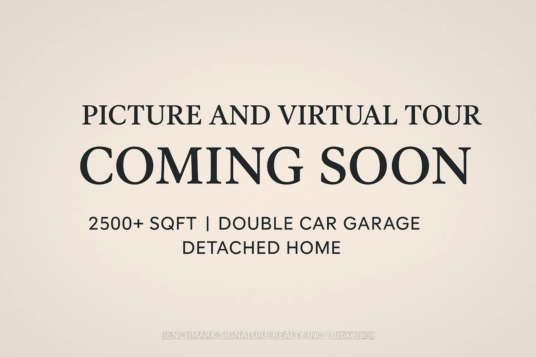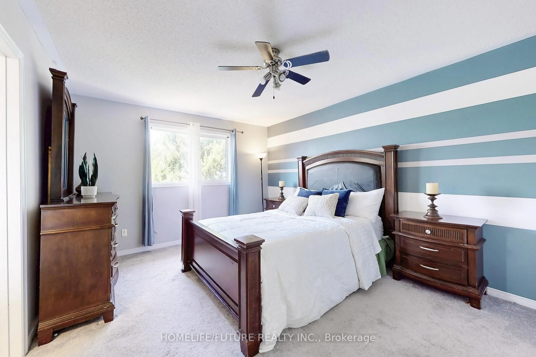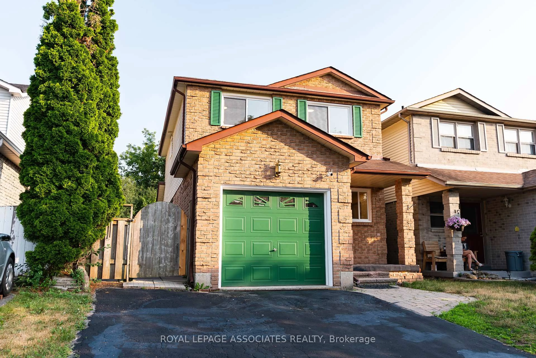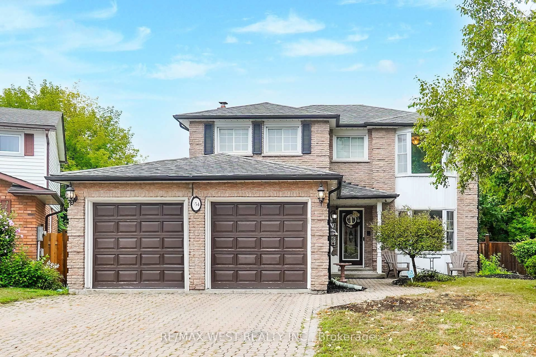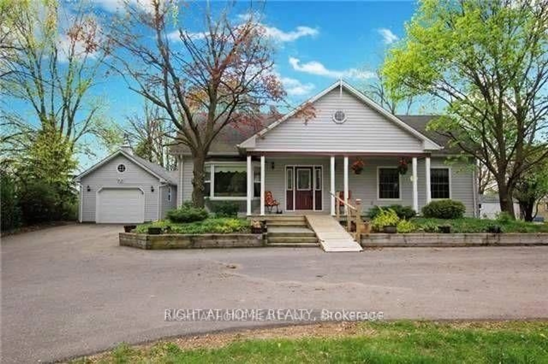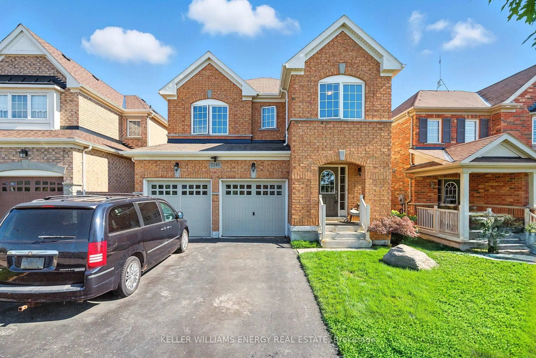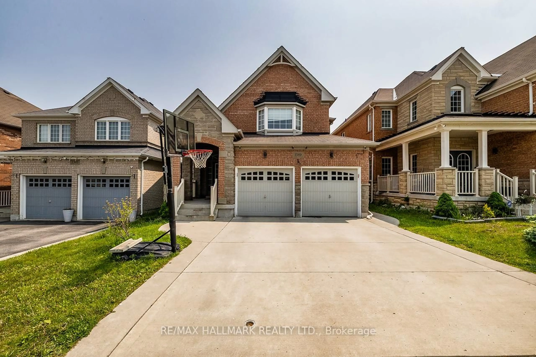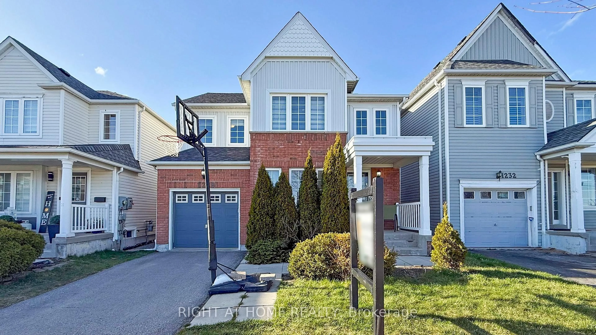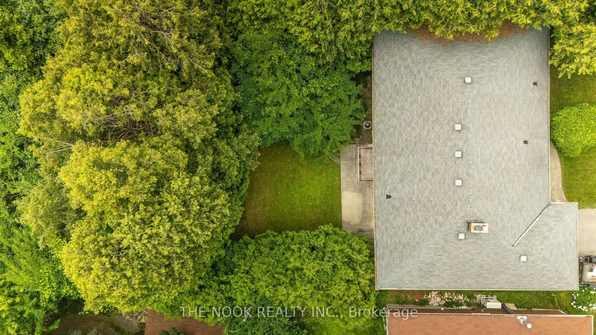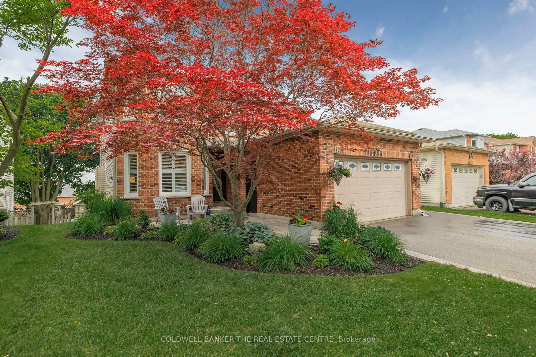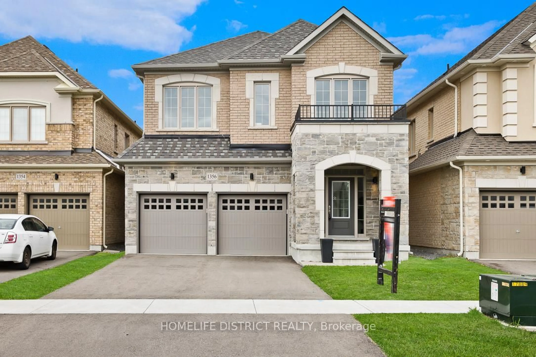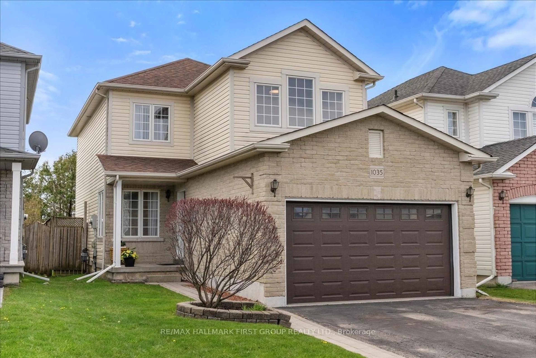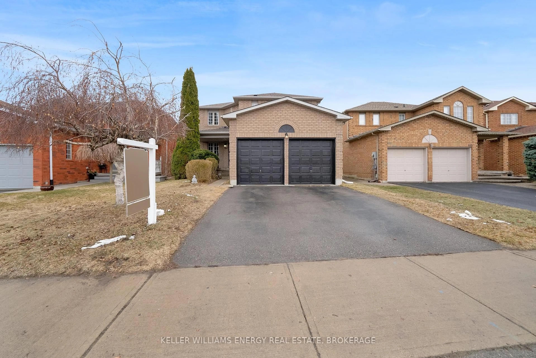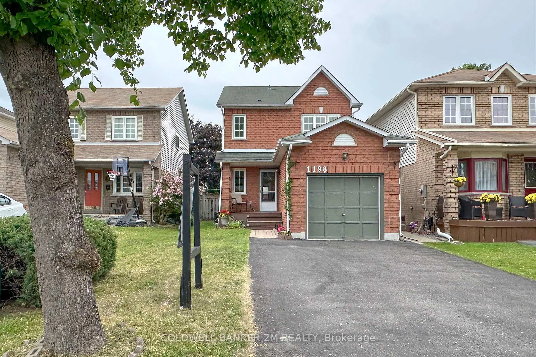Welcome to 1463 Heartland Blvd, a beautiful executive detached home in the sought-after Taunton Community. Nestled on a quiet, tree-lined street, this home offers privacy, charm, and a safe environment for family living. Step inside to a bright, welcoming foyer with ceramic tile flooring, a spacious coat closet, and large windows that flood the space with natural light. The living room is a showstopper, featuring cathedral ceilings, rich hardwood flooring, pot lights, and oversized windows, including a striking semicircle window that enhances the airy, sunlit ambiance. The formal dining area is perfect for family meals, with gleaming hardwood floors and a large window. The spacious kitchen offers classic wood cabinetry, ceramic flooring, ample counter space, and a peaceful backyard view. The open-concept breakfast nook leads directly to the private backyard, making indoor-outdoor living effortless. The cozy family room features built-in shelving, a gas fireplace, and large windows overlooking the backyard. A two-piece powder room is tucked away on a separate split level for added privacy. A beautiful hardwood staircase leads to a second-floor laundry room for added convenience. The primary suite is a spacious retreat with hardwood flooring, an oversized window, a walk-in closet, and a 4-piece ensuite with a large vanity, makeup prep area, and a shower-tub combination. The nicely sized second and third bedrooms, feature hardwood floors, double closets, and large windows with scenic views. A four-piece main bathroom completes the upper level. The fully fenced backyard, lined with mature trees, is perfect for summer barbecues or relaxing outdoors. Located steps from schools, shopping, and entertainment, this home is near Cineplex Odeon, Delpark Homes Centre, Harmony Valley Conservation Area, and more!Dont miss this stunning home, schedule your visit today!
Inclusions: Fridge, Stove, Dishwasher, Microwave, Washer, Dryer
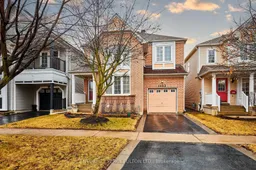 35
35

