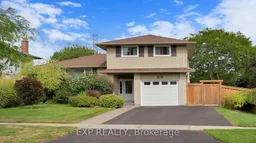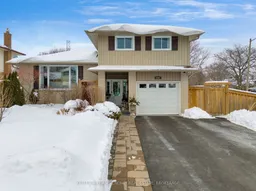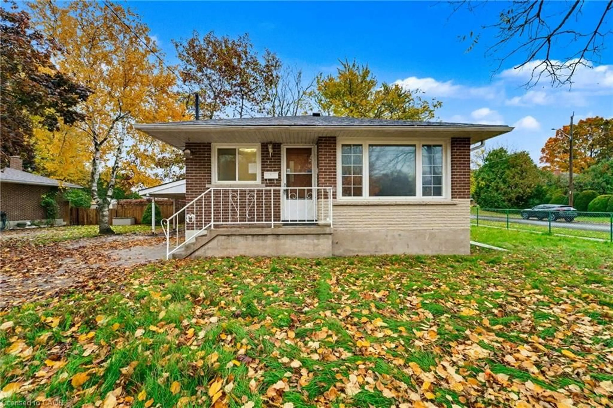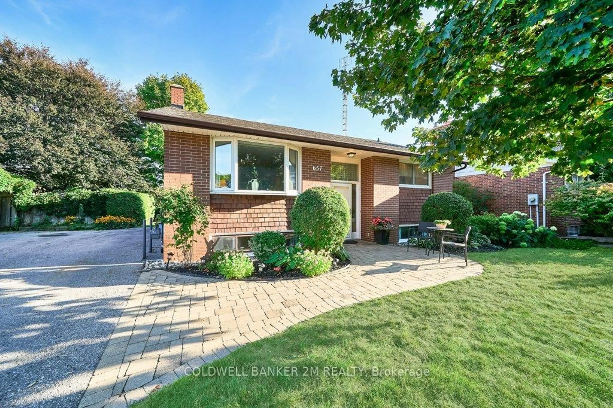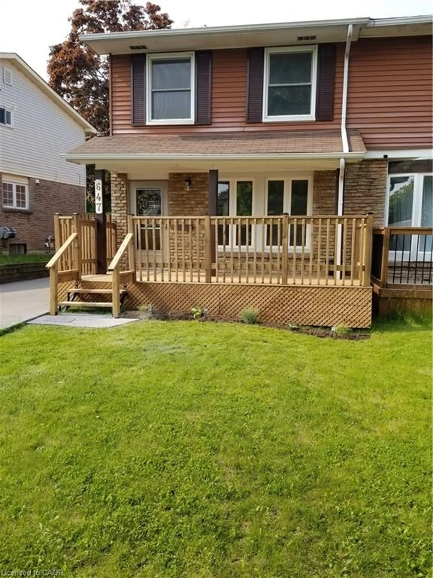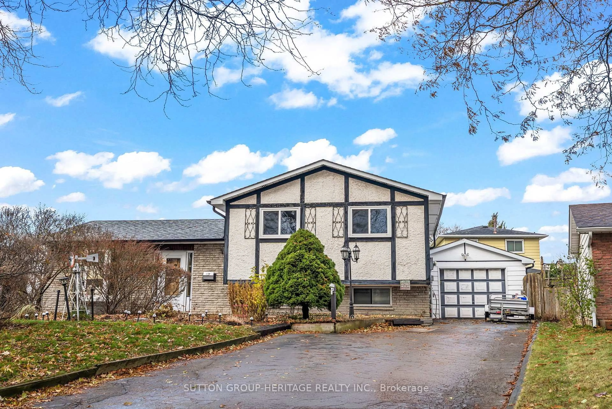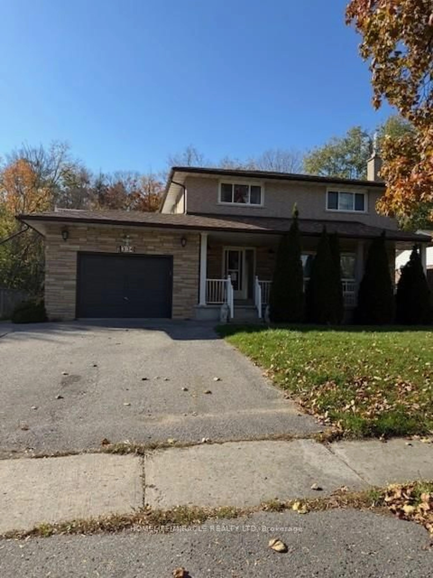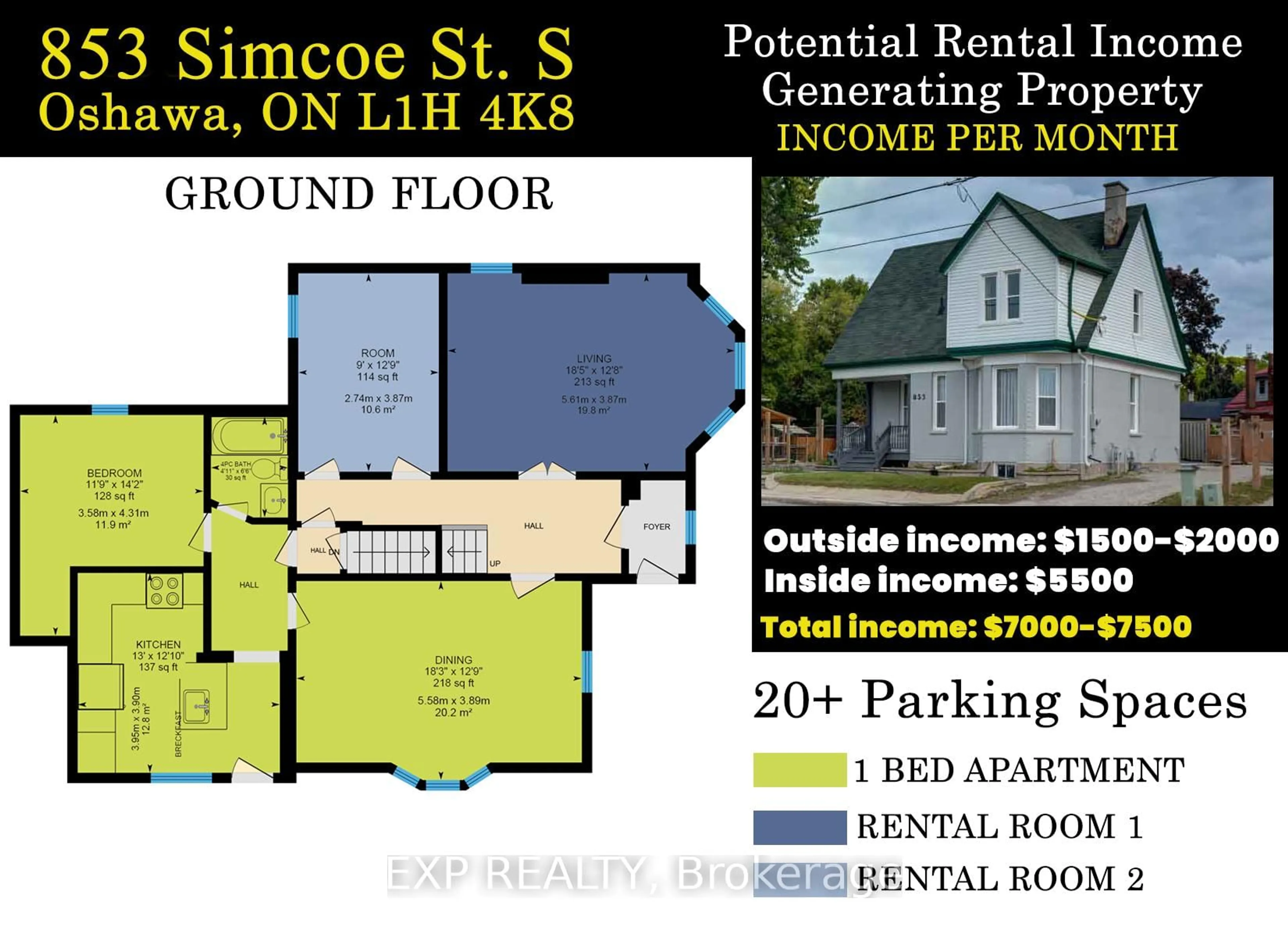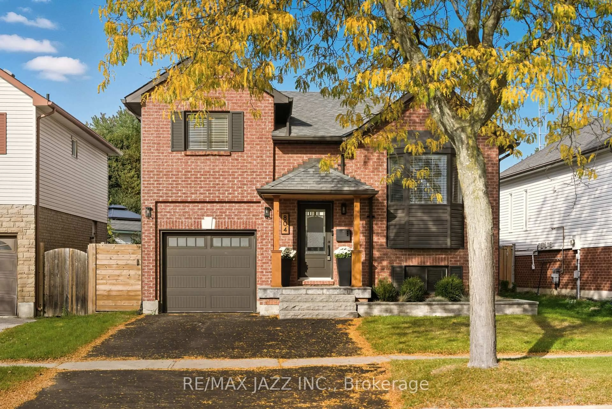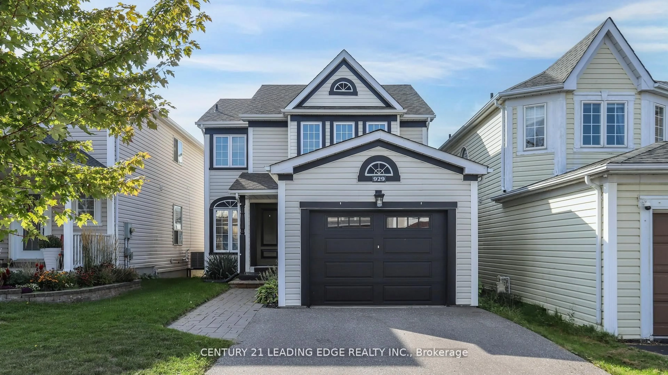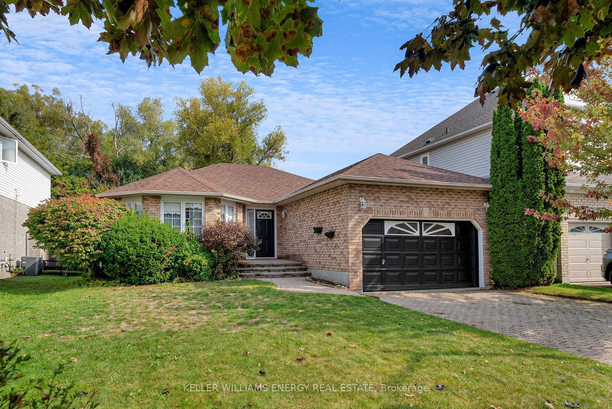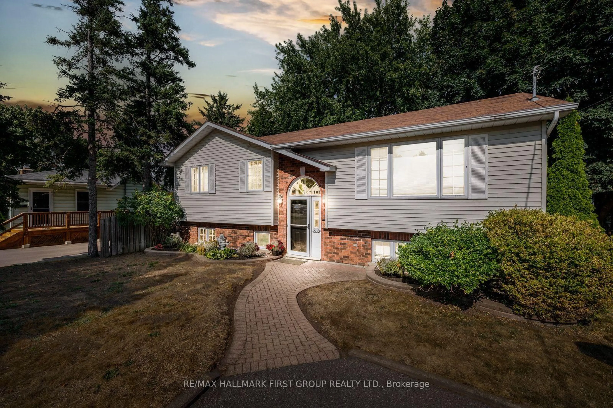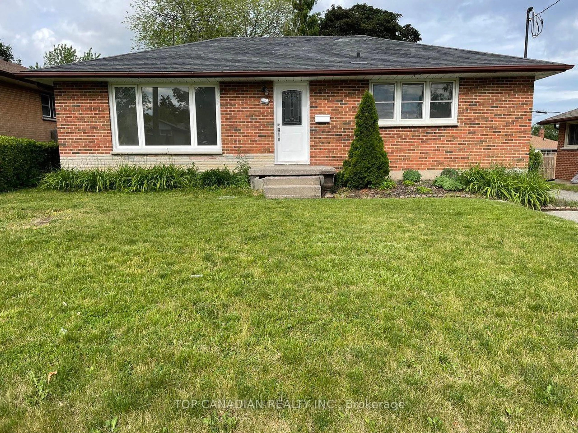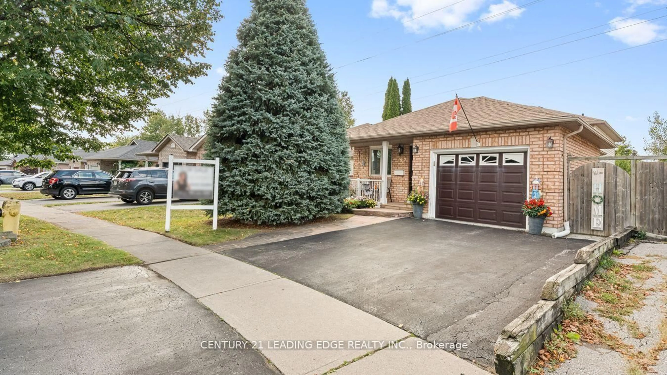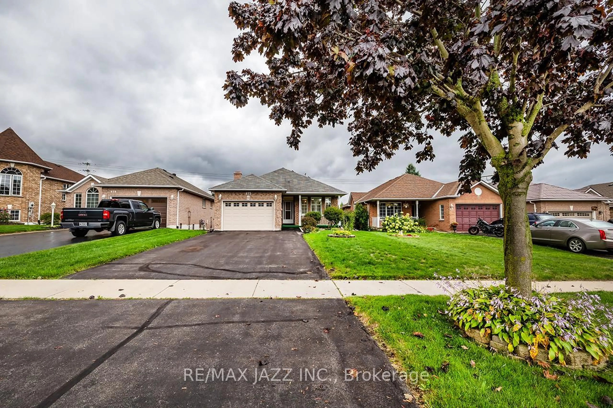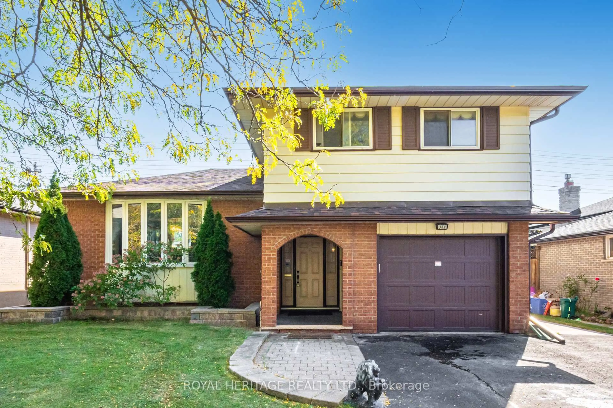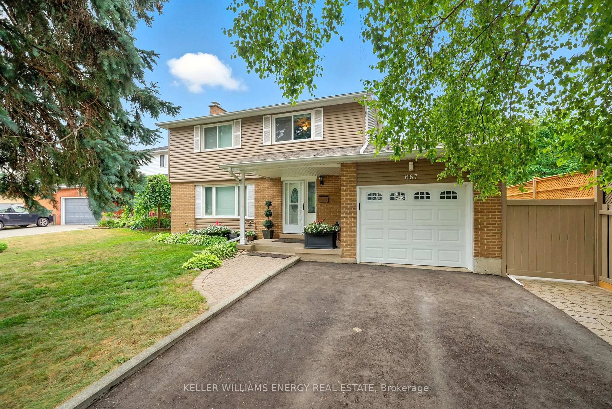Welcome to this absolutely stunning 3-bedroom, side split home, perfectly situated on a beautiful corner lot in one of Oshawa's most sought-after neighbourhoods! less than 7 minutes to Major Highways, shopping, Hospital, Restaurants and Schools! Step inside to this bright sun filed open-concept layout "Ooooo!" the Chef's kitchen, features granite counter tops, Huge Window, a stylish island overlooking the Living, Dining Room & Breakfast Bar. Please! don't neglect to observe all the space for entertainment or family holiday dinners. Upstairs, you'll find the spacious primary bedroom with His&Hers Closets, two additional bedrooms, and an updated 4-piece bath with soak-er tub and separate shower. this exceptional yet cozy lower-level has the perfect space for one on one conversations, it's also great for movie nights with friends, family, home office, or a home gym. This home boast, gleaming hardwood floors throughout. Note, the inviting family room which boasts a sleek electric fireplace creating a warm cozy and welcoming atmosphere, for those soft intermingle chats, from here you can access the backyard for a Bar-B-Q, picnic with the kids/grand kids or just a straight up hang out to chill with a glass of wine!! just to reiterate, the large backyard offers fantastic space for relaxation, entertaining or just a fun picnic, features safe, private yet beautiful stone walkway and patio that leads to a large garden shed, providing ample storage for your gardening tools. This home has modern finishes, that definitely suites your life style. The incredible Indoor/outdoor oasis features or this home is an absolute must-see! You are close to every thing.
Inclusions: Brand New Stainless Steel Appliances, New Washer, New Dryer, CAC, All Light Fixtures, All window Coverings, GB&E Garden Shed.
