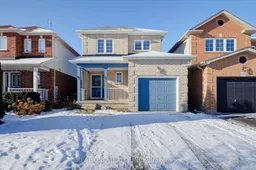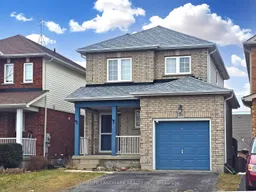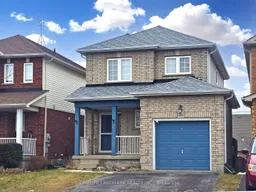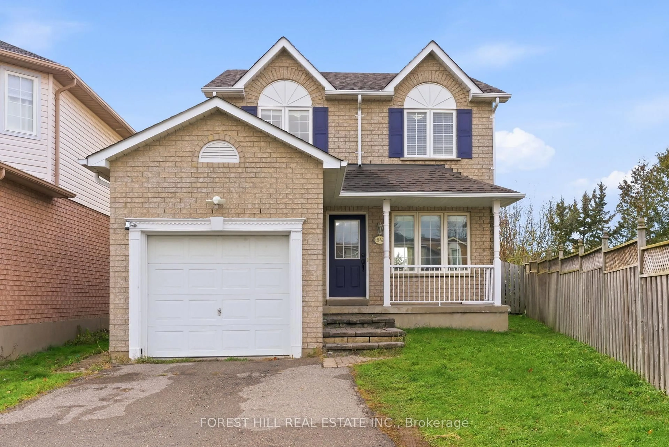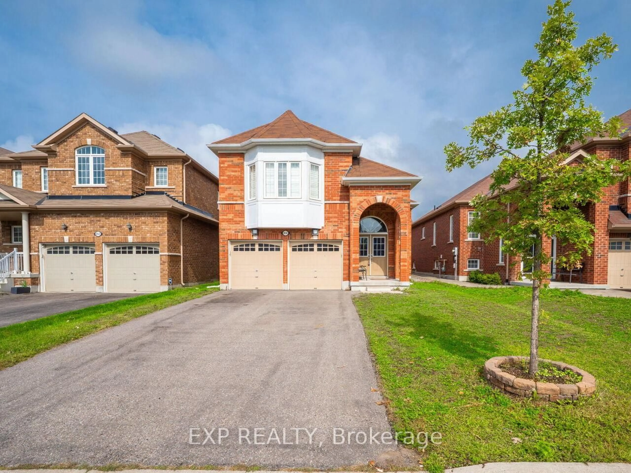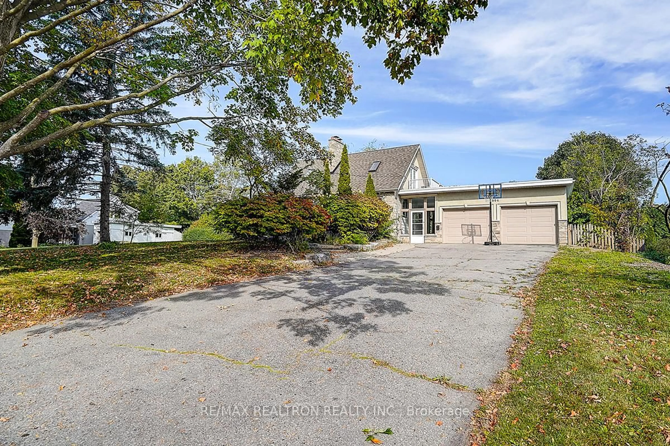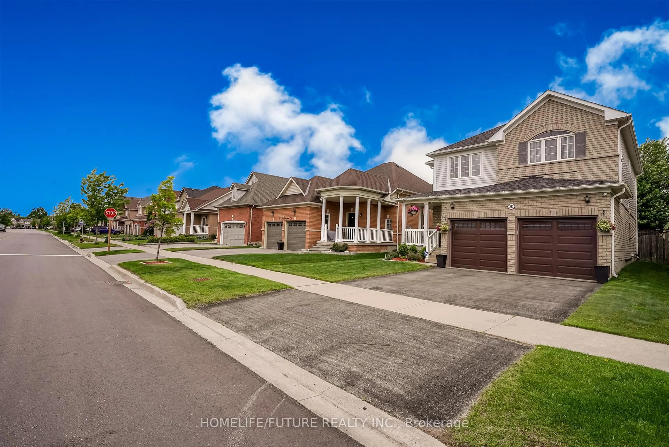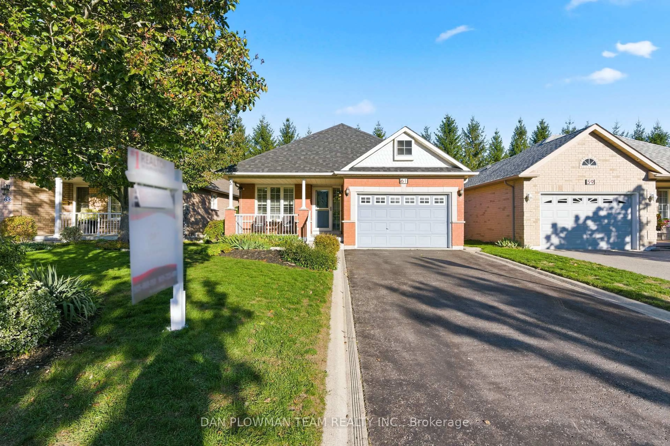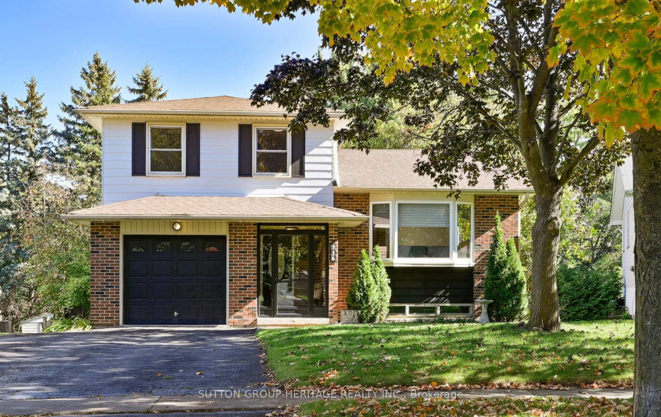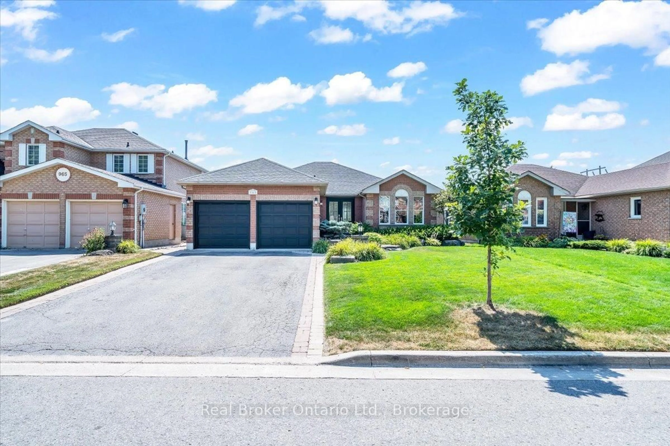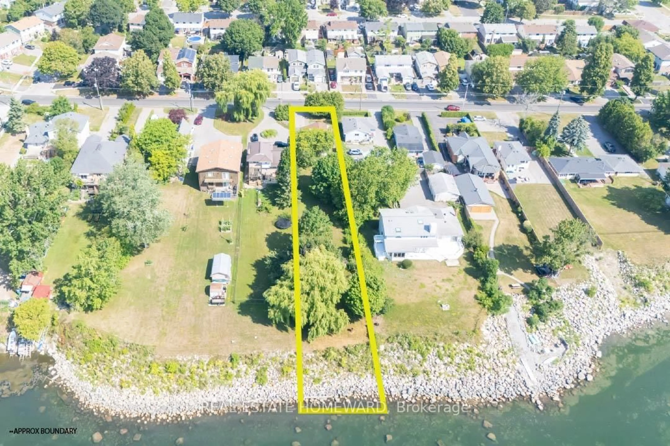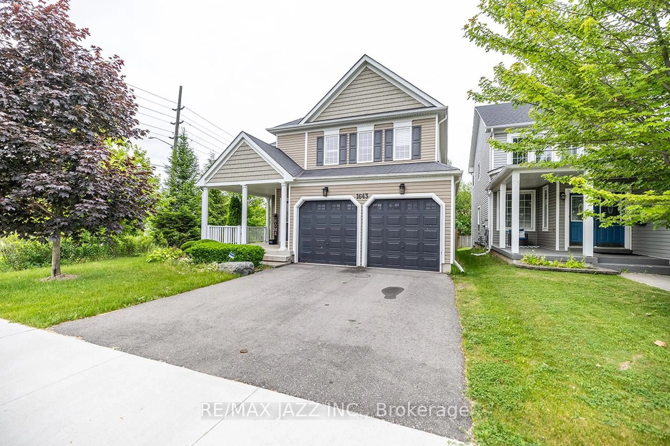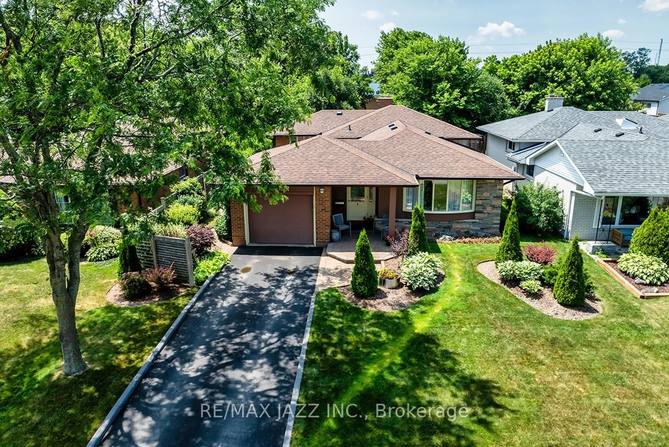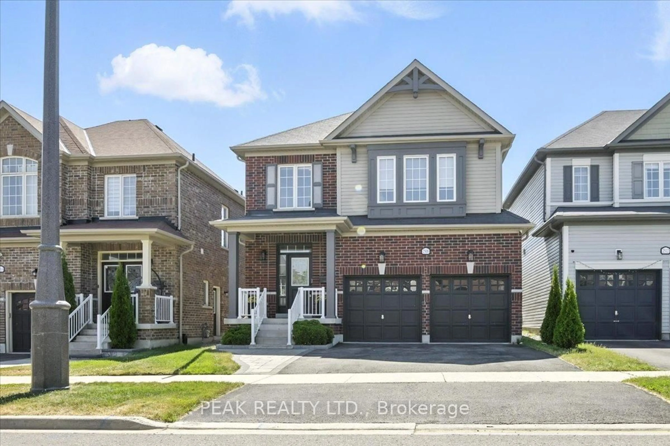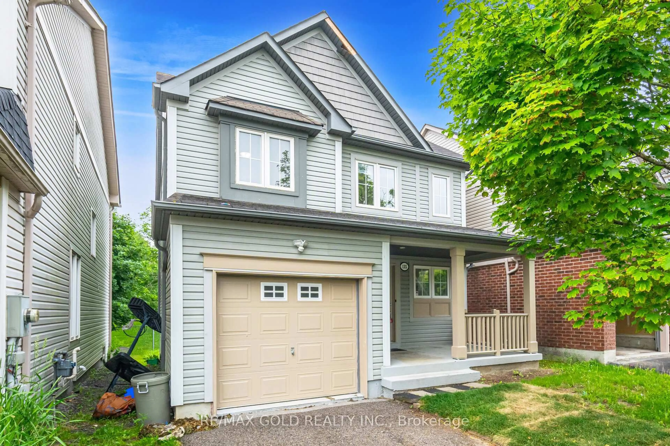Welcome to this stunning detached home with walk-out basement, perfectly located in a prime North Oshawa neighborhood. This property offers a warm, family-friendly atmosphere. Abundant windows flood the home with natural light, creating a bright and airy ambiance throughout. The open-concept kitchen, featuring brand-new countertops and backsplash, seamlessly flows into the dining area and opens onto a sunlit deckideal for summer BBQs and outdoor entertaining. ***The family room, complete with a cozy gas fireplace and a large window overlooking the backyard, provides the perfect retreat. ***The walkout basement is a true highlight, offering incredible flexibility and functionality. With its bright and spacious design, it feels like a natural extension of the main living space. The walkout access through a ground-level door provides convenience and connection to the backyard. This versatile area is well-suited for a home theater, office, or additional living space or rooms tailored to your needs. ***The backyard is a haven for outdoor enthusiasts, offering ample space for gardening, a large lower deck, and plenty of room to relax and enjoy nature. ***The primary bedroom is bright and spacious, complete with a walk-in closet and a private ensuite. The second and third bedrooms are versatile spaces, offering comfortable accommodations and plenty of potential to suit various needs, whether for family, guests, or other purposes. ***This home is conveniently situated close to Ontario Tech, Durham College, parks, schools, shopping, transit, and other amenities. Meticulously maintained, its ready for you to move in and make it your own.
