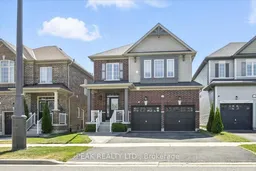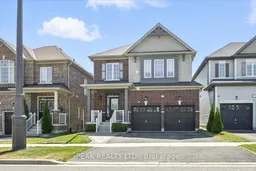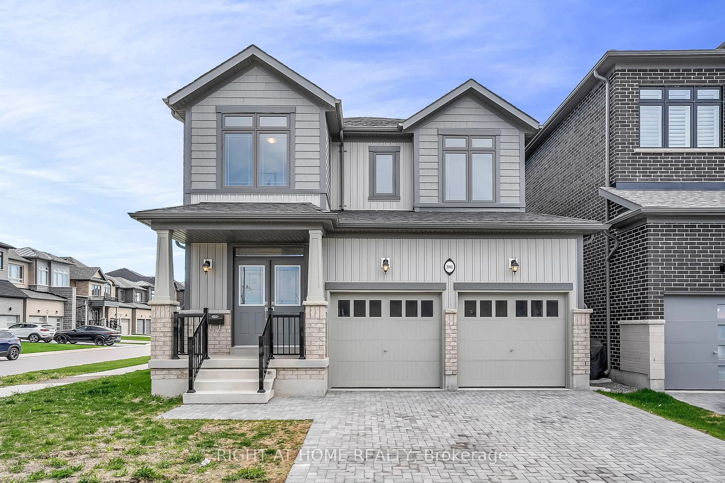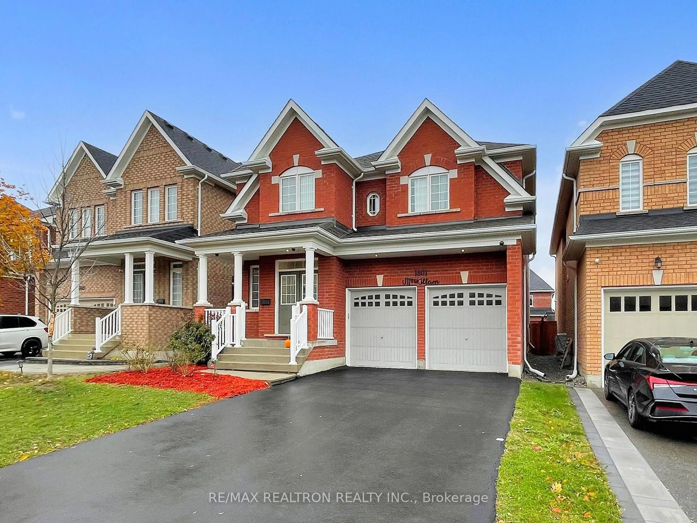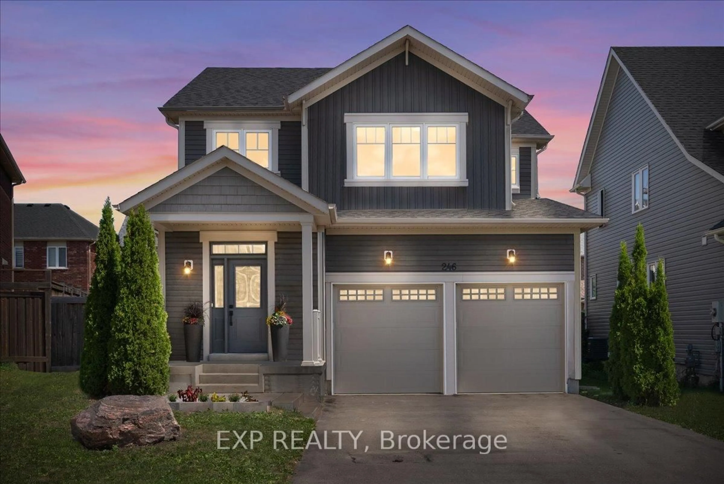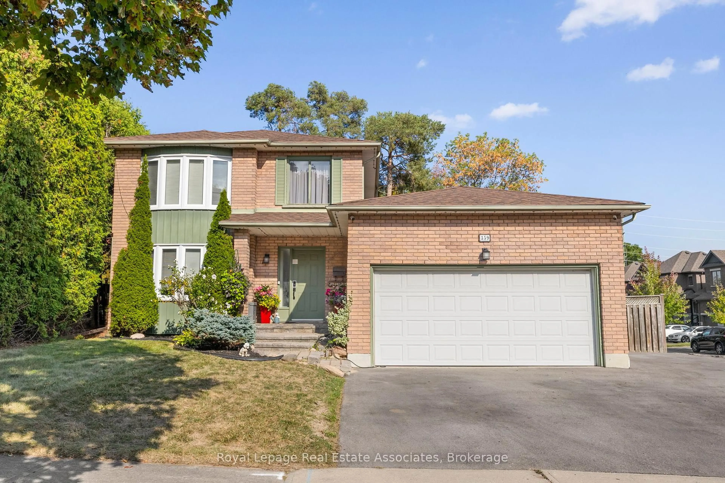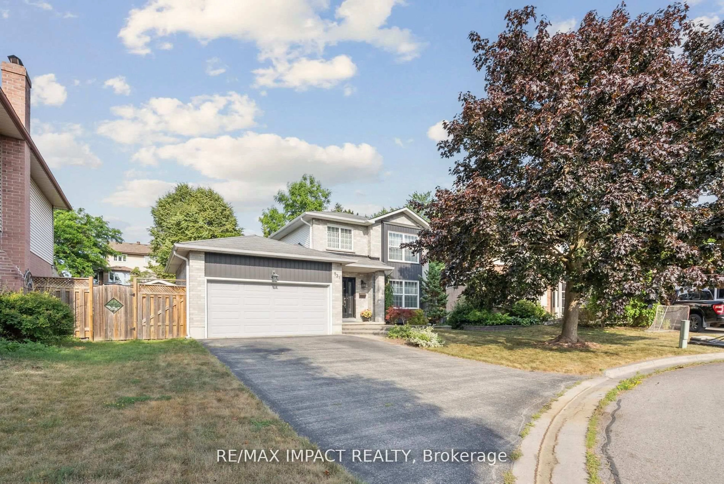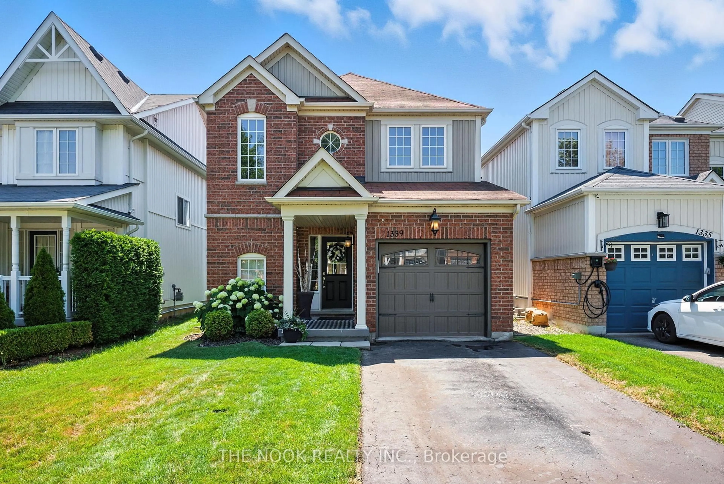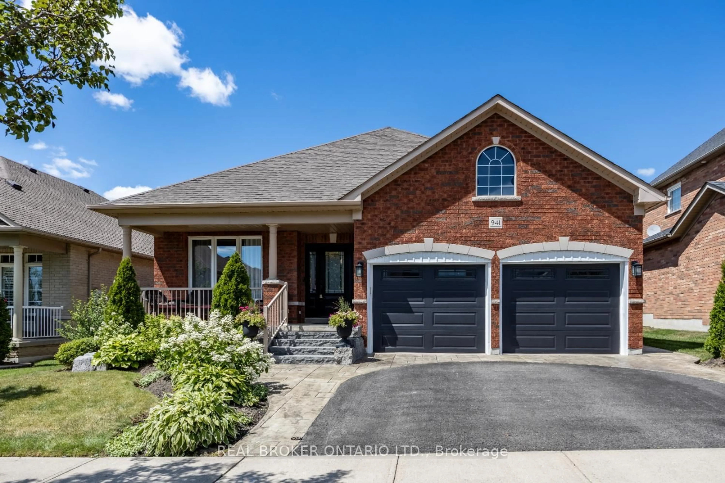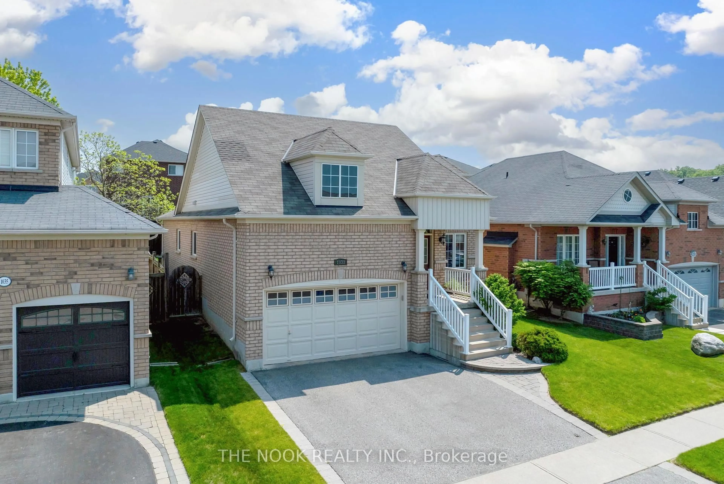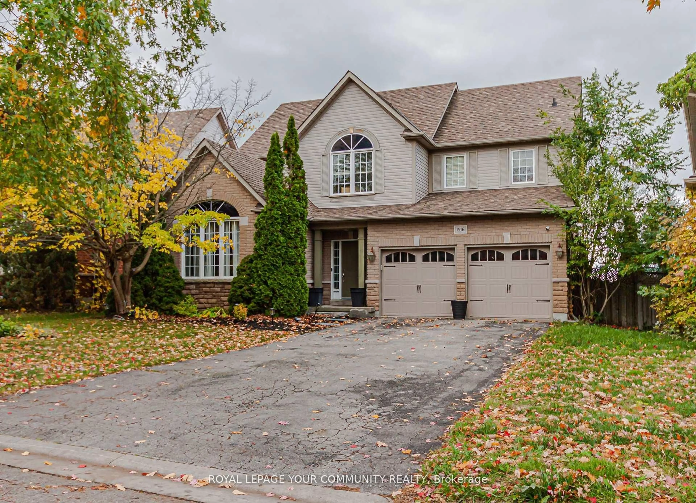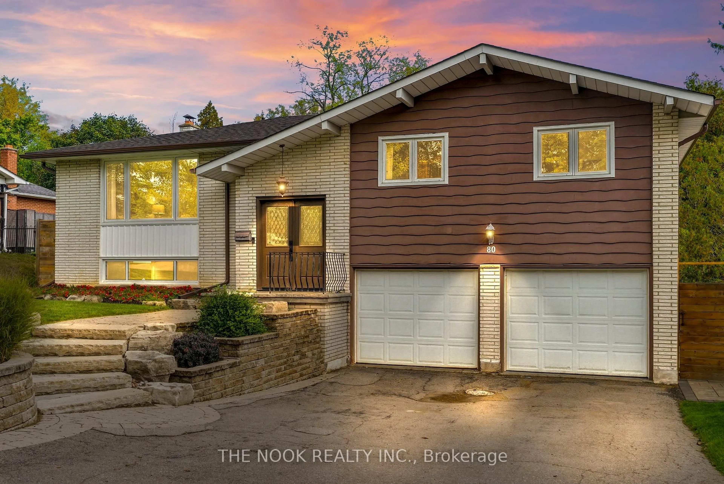The One You've Been Waiting For - Style, Comfort & Location All in One! Step into this stunning, move-in-ready 3-bedroom, 3-bathroom gem, perfectly nestled in one of the area's most sought-after, family-friendly neighbourhoods. From the moment you walk in, you'll be greeted by a bright, airy layout filled with natural light, rich hardwood floors, and elegant California shutters throughout. The heart of the home is the gourmet eat-in kitchen - a true showstopper - featuring granite countertops, a centre island, stainless steel appliances, and plenty of space for cooking, gathering, and making memories. Unwind in the cozy living room with gas fireplace, or head downstairs to the beautifully finished basement, offering a flexible space ideal for an additional bedroom, playroom, gym, or all of the above! * In-law suite capability with rough-in bathroom in laundry room as well as ample space for kitchen area - 818 sq. ft to create a beautiful in-law suite* Outside, your private backyard oasis awaits - complete with a charming pergola, vegetable garden, and peaceful seating area. Whether its summer BBQs, morning coffees, or stargazing evenings - this backyard is made for enjoying life. Located just minutes from top-rated schools, lush parks, shopping, transit, and Hwy 407, this home truly has it all. Don't miss your chance to fall in love - schedule your showing today and make this dream home yours!
Inclusions: Fridge, stove, dishwasher, washer, dryer, all electrical light fixtures, all window coverings, all broadloom where laid, outdoor security cameras
