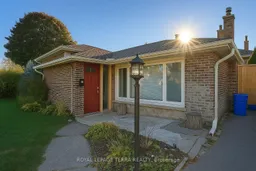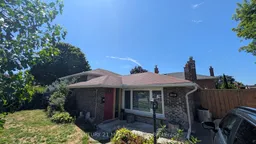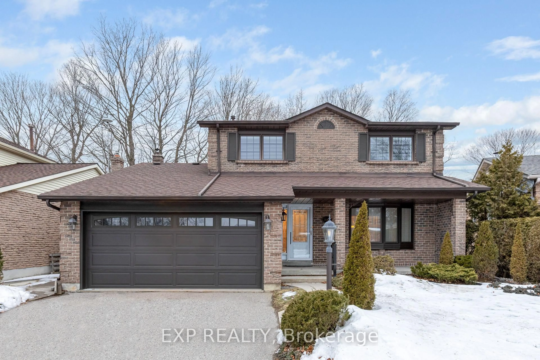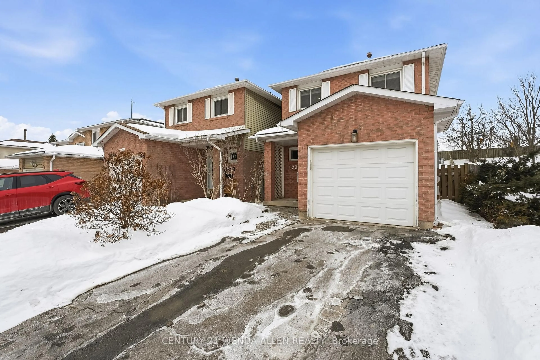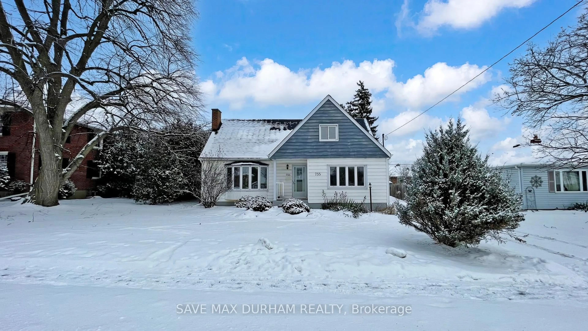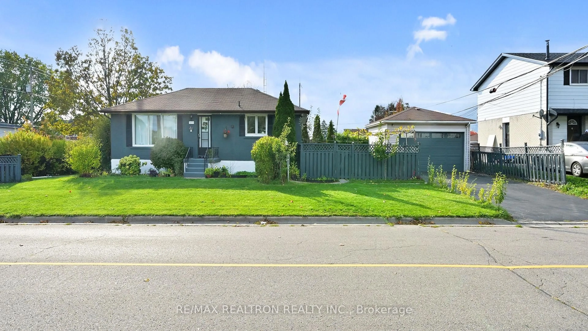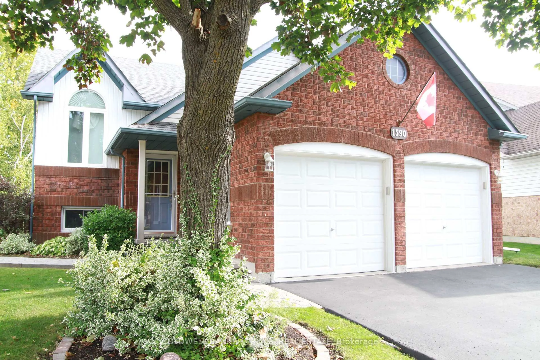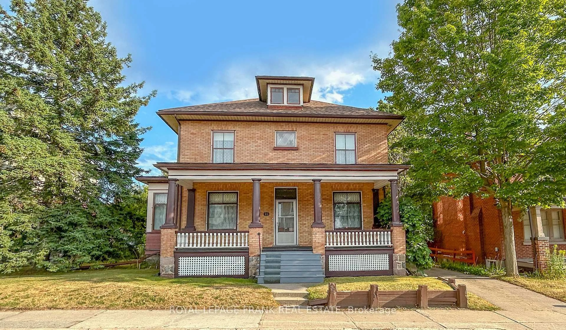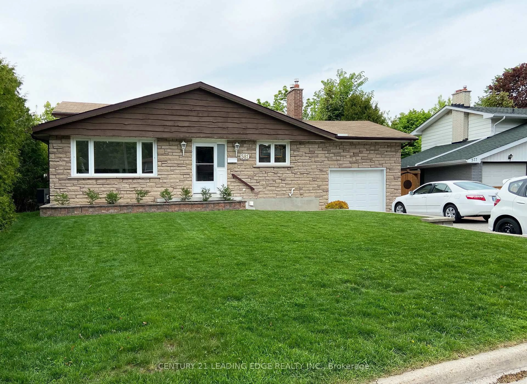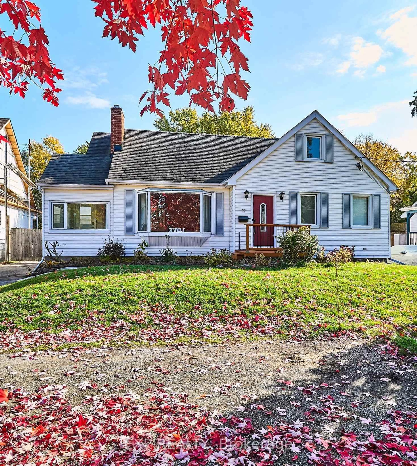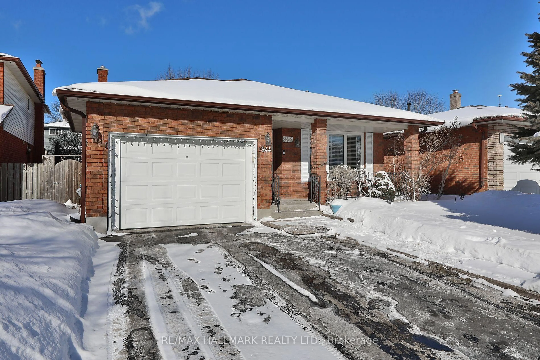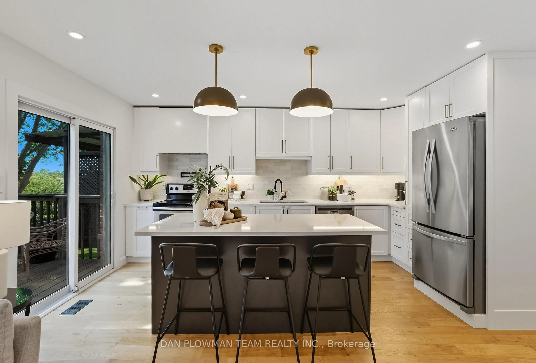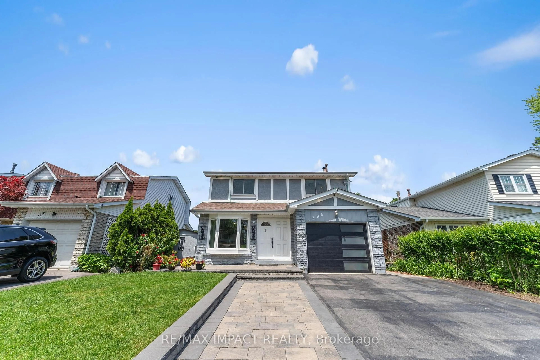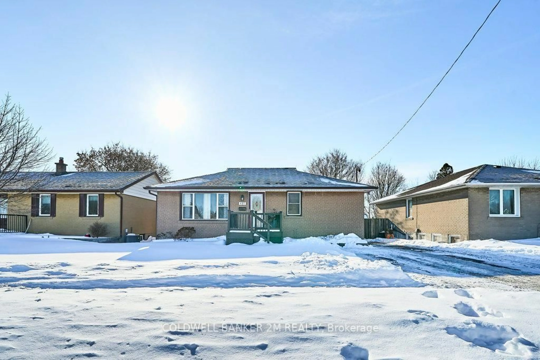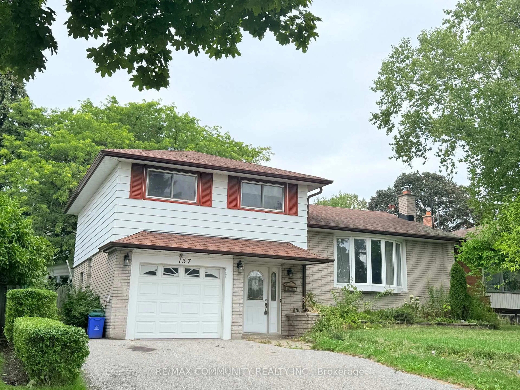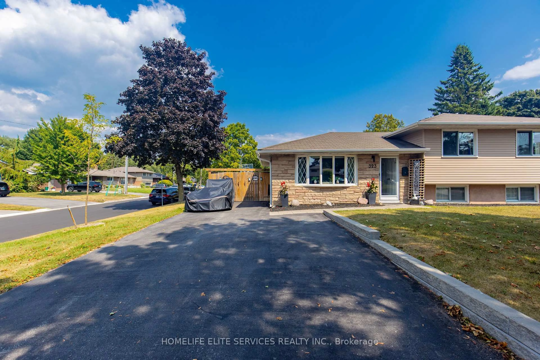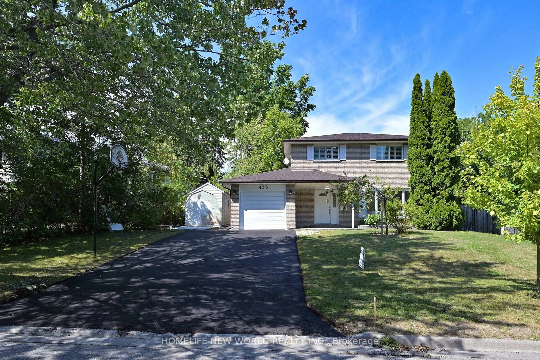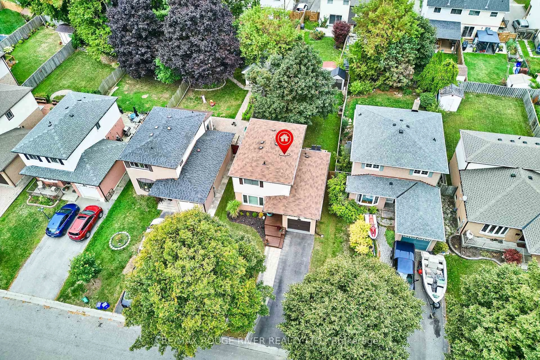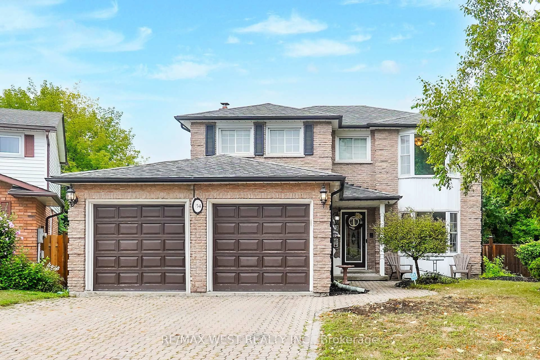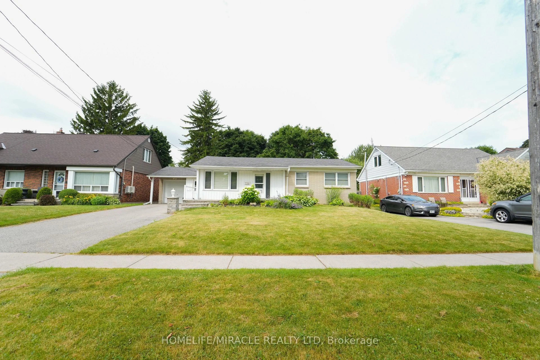Welcome to this spacious 4-level side split on a large corner lot in a quiet, well-established neighborhood. Whether you're looking for the perfect family home or a great investment opportunity, this property offers space, upgrades, and location all in one. Just minutes from Durham College and Ontario Tech University (UOIT), its an excellent choice for families, students, or rental potential. The home features a versatile layout with three bedrooms on the upper level and two additional bedrooms on the third level ideal for larger families, multi-generational living, or home offices. A recently updated kitchen adds a modern touch and makes daily living enjoyable. The fully fenced backyard is a highlight, offering privacy, room to play, and an inviting inground pool with a newer liner, brand-new pump, and all equipment ready to use. Its the perfect space for summer fun, BBQs, and entertaining with family and friends. Additional features include central air conditioning, and multiple living areas to suit your lifestyle. The property is being sold 'as is', offering plenty of potential to add your own updates and increase value. Located in a mature, desirable neighborhood with tree-lined streets, you'll enjoy easy access to schools, parks, shopping, restaurants, and transit. Quick connections to major highways make commuting throughout Durham and into the GTA simple and convenient. Move in this summer and start enjoying your new home whether its relaxing by the pool, hosting weekend gatherings, or simply appreciating the space and comfort this property has to offer.
Inclusions: All appliances as is.
