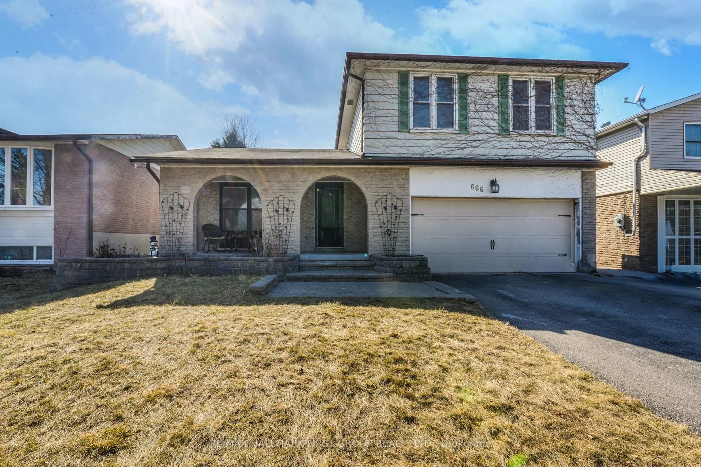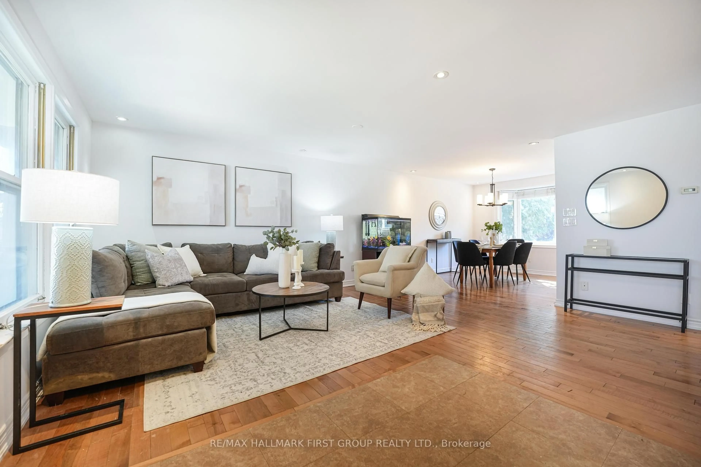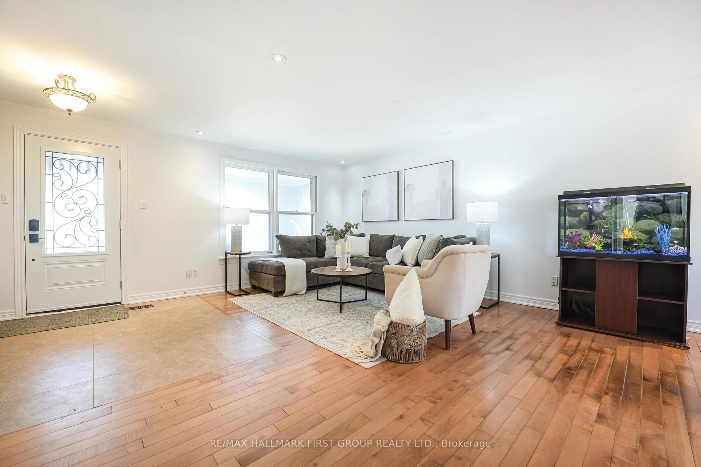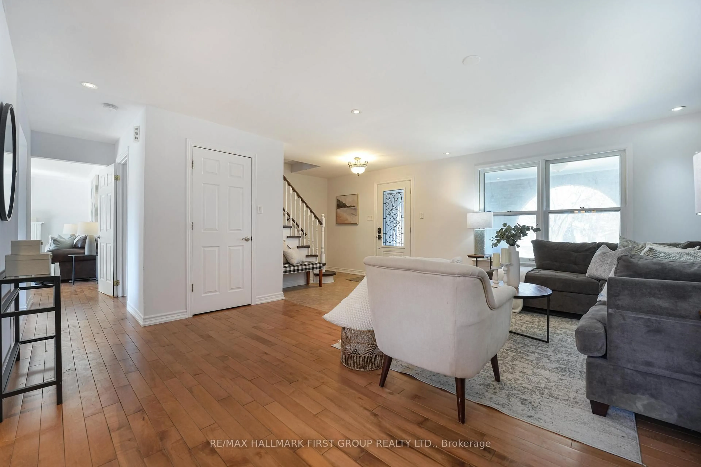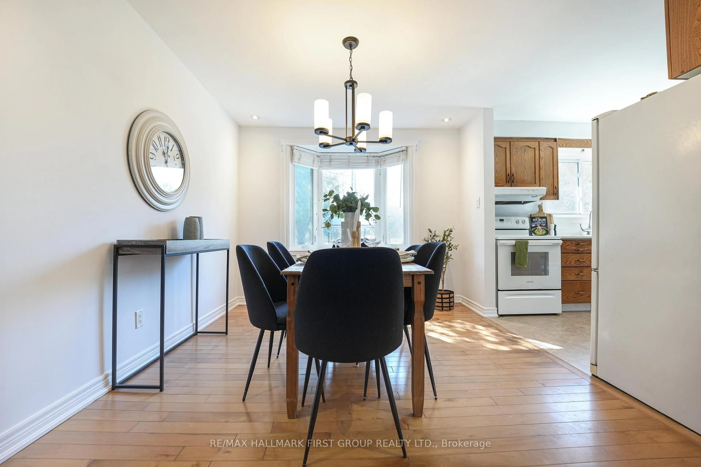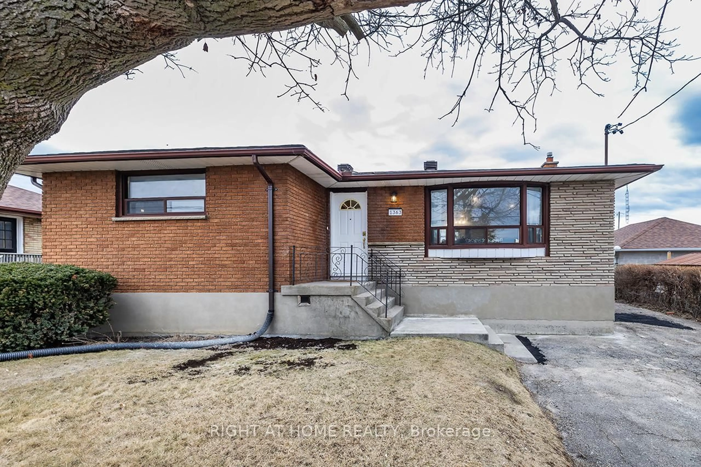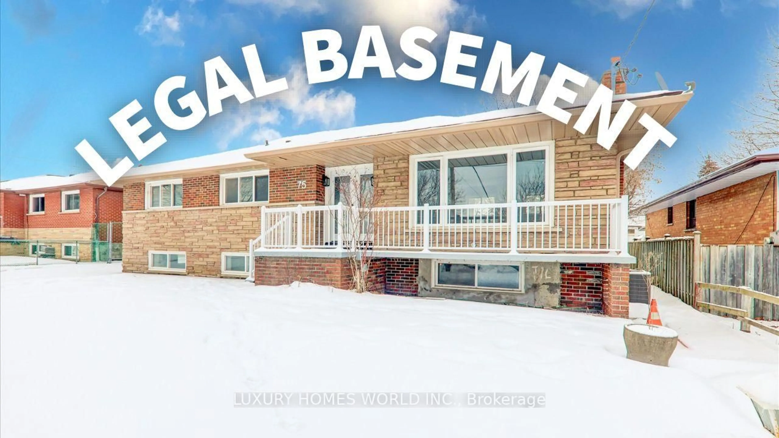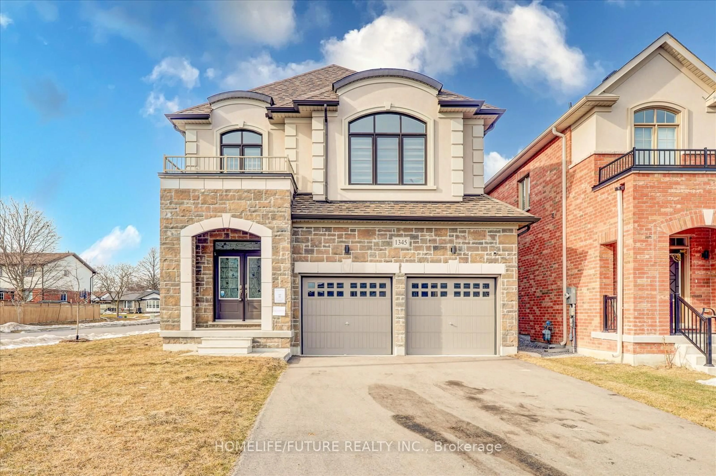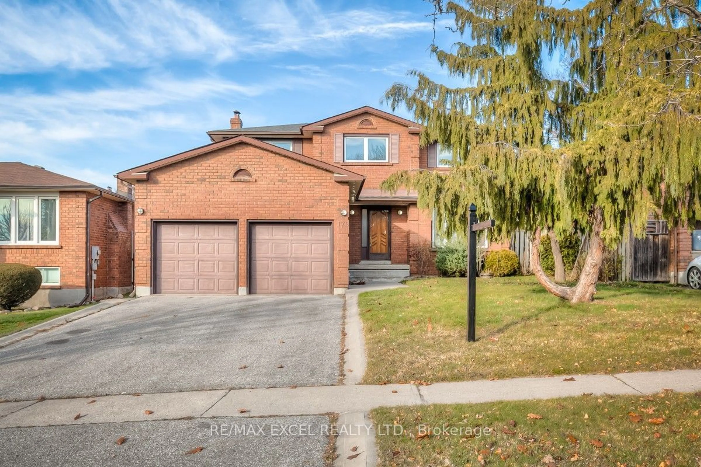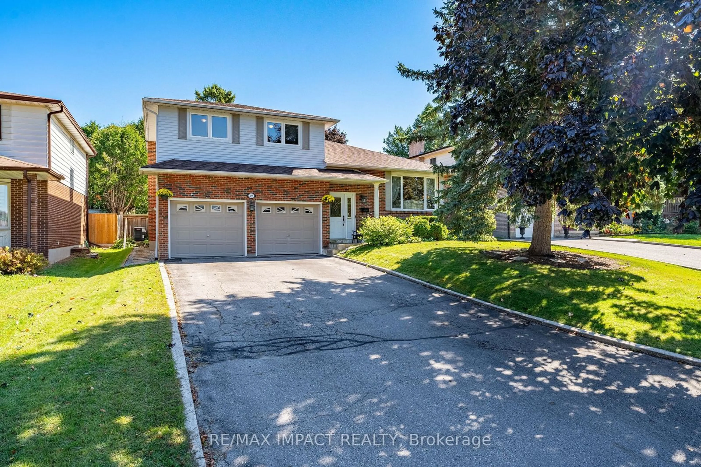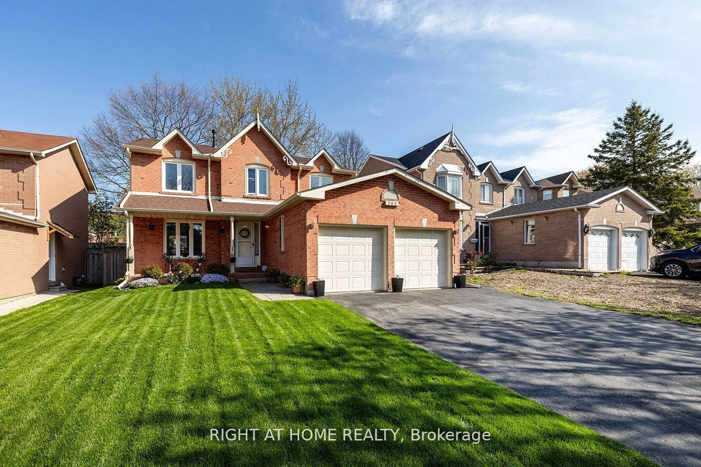Contact us about this property
Highlights
Estimated ValueThis is the price Wahi expects this property to sell for.
The calculation is powered by our Instant Home Value Estimate, which uses current market and property price trends to estimate your home’s value with a 90% accuracy rate.Not available
Price/Sqft-
Est. Mortgage$3,431/mo
Tax Amount (2024)$5,741/yr
Days On Market7 days
Description
Welcome to 666 Antigua Cres this stunning detached home nestled in the heart of Oshawa's sought-after Northglen neighborhood. This fabulous community, located on the Whitby/Oshawa border, boasts excellent schools, a golf course, parks, and convenient public transit. Enjoy easy access to the 401, 407, and UOIT. This home exudes pride of ownership, featuring 4+1 generously sized bedrooms and spacious living and dining areas perfect for entertaining family and friends. The bright, eat-in kitchen is bathed in natural light, while the cozy family room offers the perfect retreat with its charming wood-burning fireplace, creating a warm and inviting ambiance. Step through the walk-out doors into your private backyard oasis on a rectangular 150-foot deep lot. With 200 amp service and a walk-up from the basement to the backyard, there's potential to convert the basement into an income suite or in-law suite. The home has been freshly painted and is ready for you to move in and make it your own. PHOTOS COMING SOON!!
Property Details
Interior
Features
Main Floor
Dining
2.86 x 3.0hardwood floor / Bay Window / Formal Rm
Kitchen
3.55 x 2.9Ceramic Floor / Large Window / B/I Appliances
Family
4.86 x 3.9hardwood floor / Fireplace / W/O To Yard
Living
5.4 x 3.35hardwood floor / Bay Window / Formal Rm
Exterior
Features
Parking
Garage spaces 2
Garage type Attached
Other parking spaces 4
Total parking spaces 6
Property History
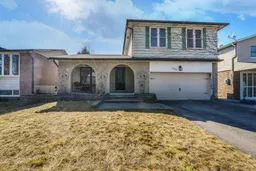 27
27Get up to 1% cashback when you buy your dream home with Wahi Cashback

A new way to buy a home that puts cash back in your pocket.
- Our in-house Realtors do more deals and bring that negotiating power into your corner
- We leverage technology to get you more insights, move faster and simplify the process
- Our digital business model means we pass the savings onto you, with up to 1% cashback on the purchase of your home
