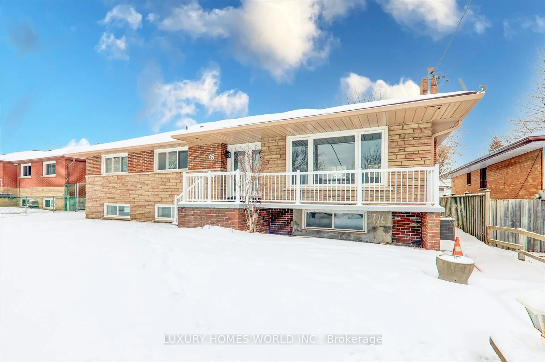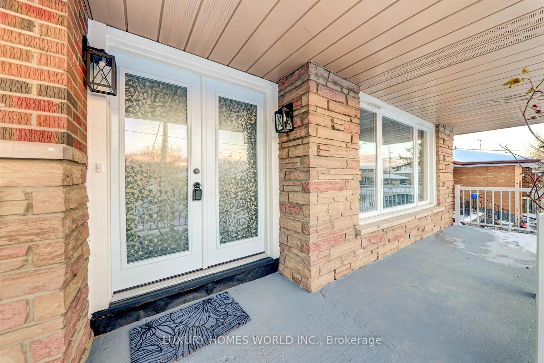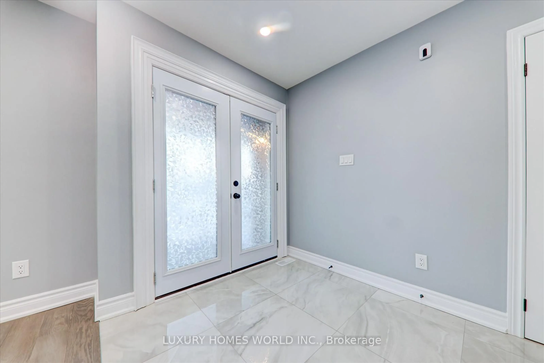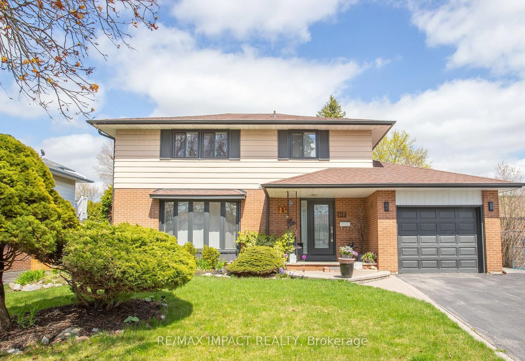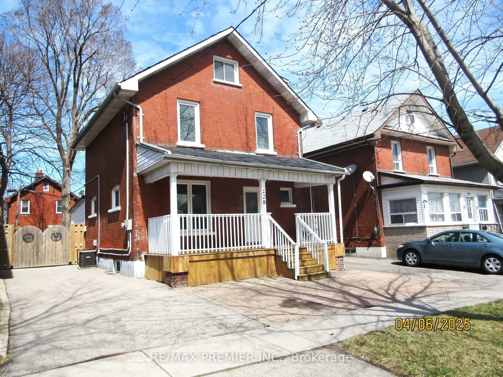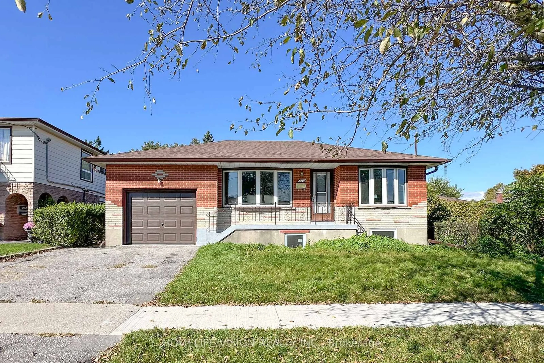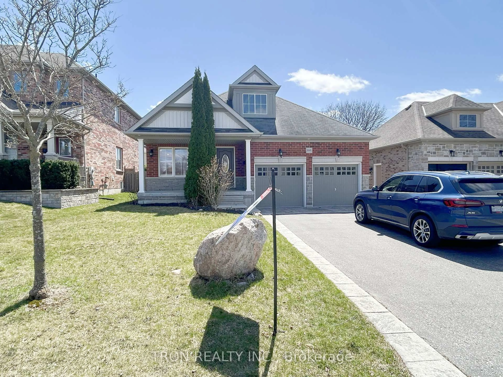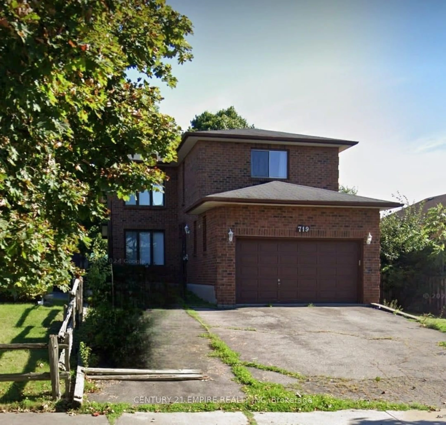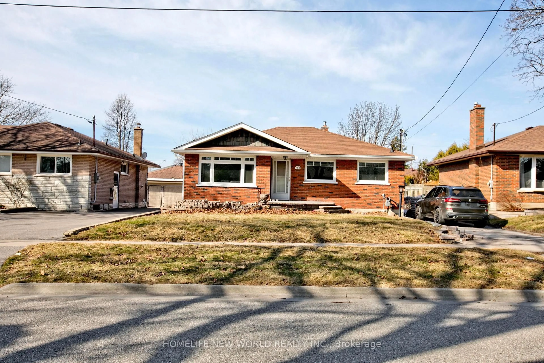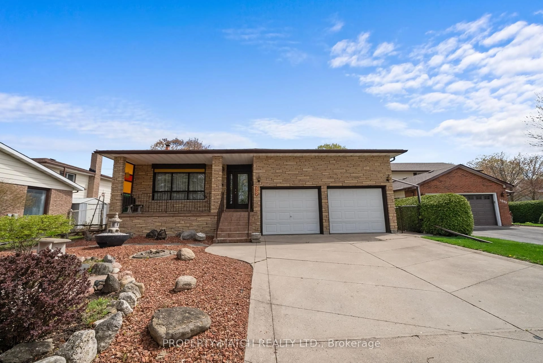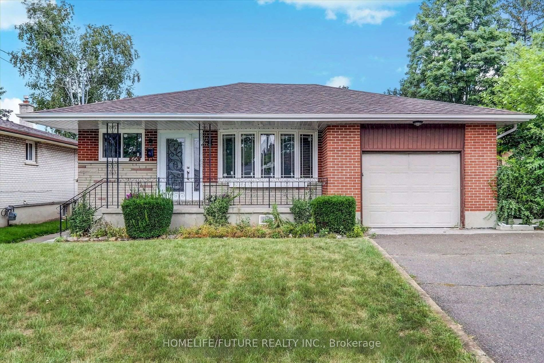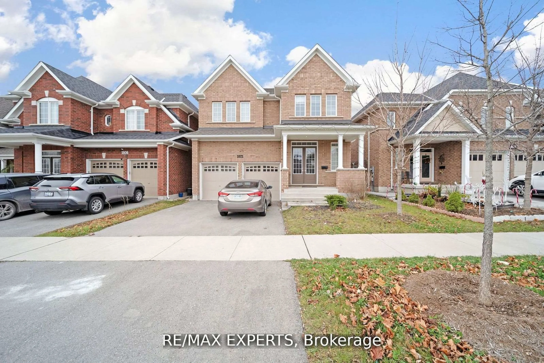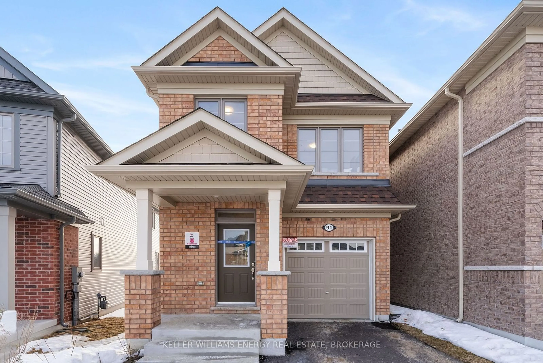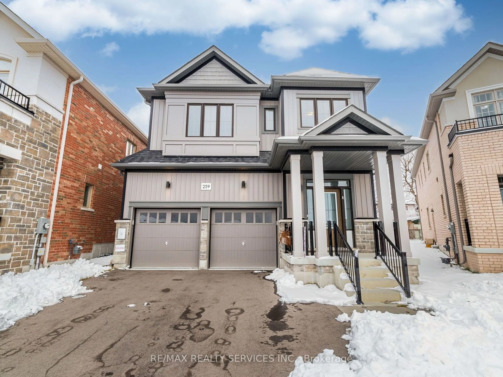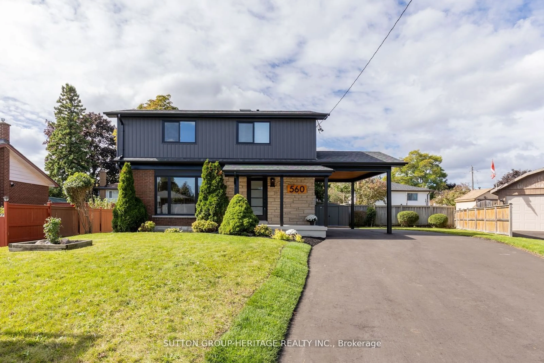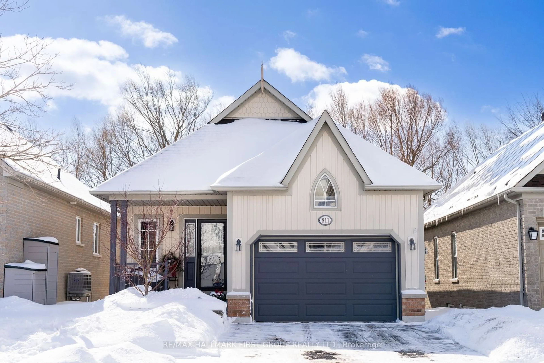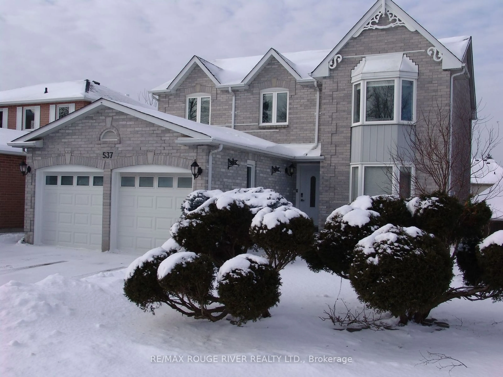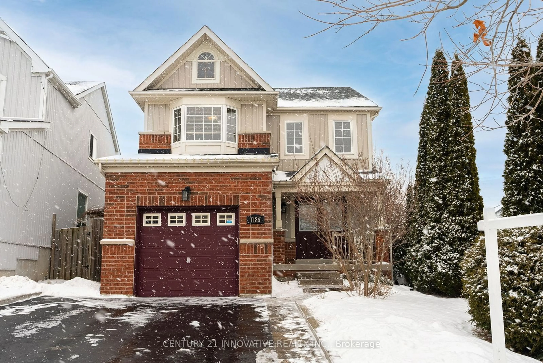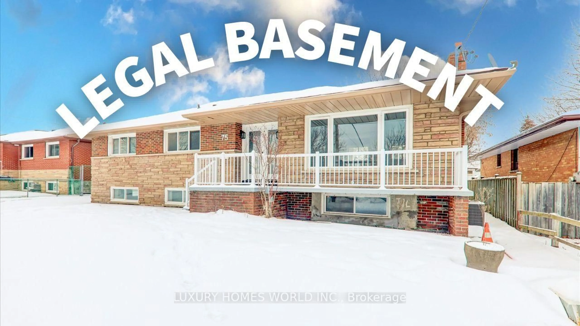
75 Durham St, Oshawa, Ontario L1J 5P6
Contact us about this property
Highlights
Estimated ValueThis is the price Wahi expects this property to sell for.
The calculation is powered by our Instant Home Value Estimate, which uses current market and property price trends to estimate your home’s value with a 90% accuracy rate.Not available
Price/Sqft$787/sqft
Est. Mortgage$4,290/mo
Tax Amount (2024)$5,412/yr
Days On Market54 days
Total Days On MarketWahi shows you the total number of days a property has been on market, including days it's been off market then re-listed, as long as it's within 30 days of being off market.94 days
Description
FULLY RENOVATED BUNGLOW WITH LEGAL BASEMENT! BIG LOT 64x116 The property features 4-bedrooms on the main level and 3 bedrooms in the basement, with kitchens on both levels. Total of 9 parking spots (2 car garage). Main floor offers two full bathrooms (including a master ensuite), quartz countertops, engineered hardwood flooring, upgraded finishes, pot lights, and brand new stainless steel appliances with washer/dryer. Basement features SEPARATE ENTRANCE, two full bathrooms, large above-ground windows, new vinyl flooring, quartz countertops, pot lights, brand new SS appliances and washer/dryer. Exterior is fully landscaped with new sod, complemented by brand-new eavestroughs, fascia, and downspouts and oversized backyard offers plenty of space for entertaining or relaxing. Unbeatable LOCATION in Oshawa! Steps from Oshawa Centre Mall. A perfect opportunity for large family or investors. Rent out the main floor unit and/or basement suite, and detached garage separately for maximum income!
Property Details
Interior
Features
Bsmt Floor
Kitchen
3.2 x 2.5Vinyl Floor / Stainless Steel Appl / Pot Lights
3rd Br
3.43 x 2.95Vinyl Floor / Pot Lights / Quartz Counter
2nd Br
6.2 x 4.0Vinyl Floor / Pot Lights / Quartz Counter
Br
6.99 x 4.7Vinyl Floor / Pot Lights / Quartz Counter
Exterior
Features
Parking
Garage spaces 2
Garage type Detached
Other parking spaces 7
Total parking spaces 9
Property History
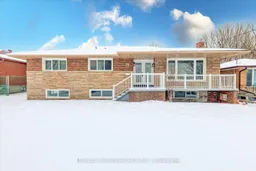
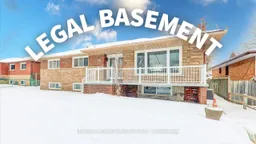
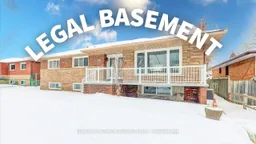 35
35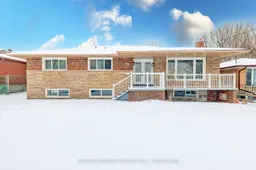
Get up to 1% cashback when you buy your dream home with Wahi Cashback

A new way to buy a home that puts cash back in your pocket.
- Our in-house Realtors do more deals and bring that negotiating power into your corner
- We leverage technology to get you more insights, move faster and simplify the process
- Our digital business model means we pass the savings onto you, with up to 1% cashback on the purchase of your home
