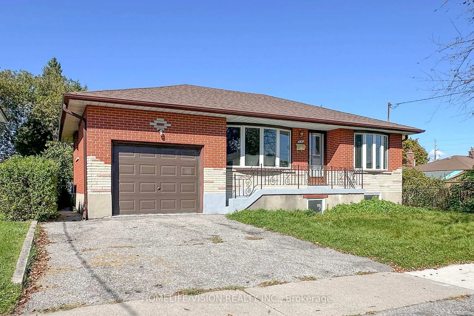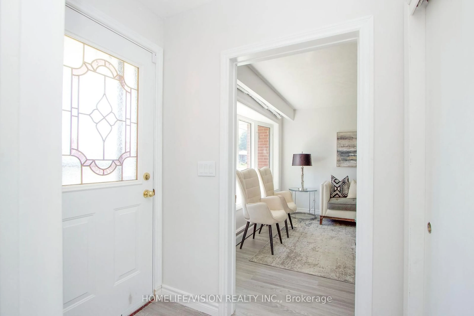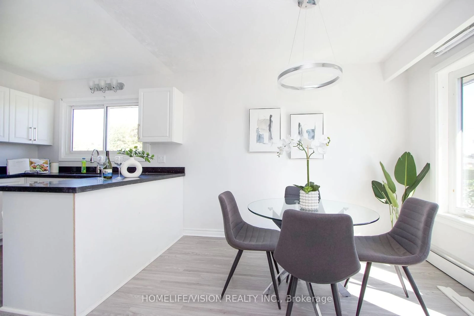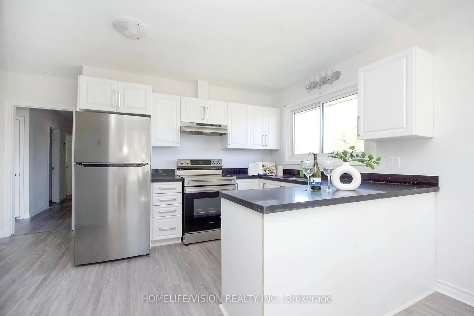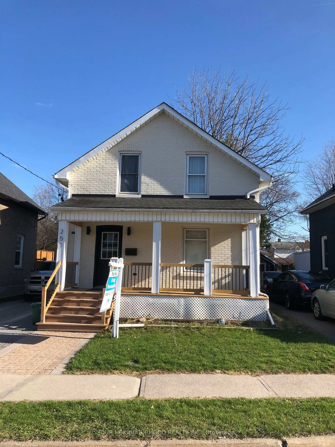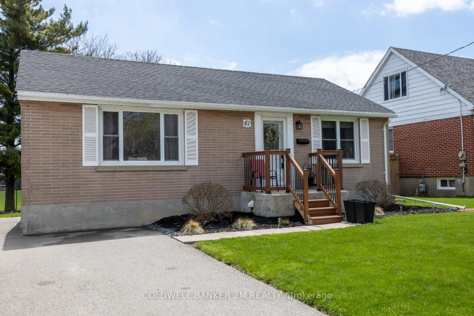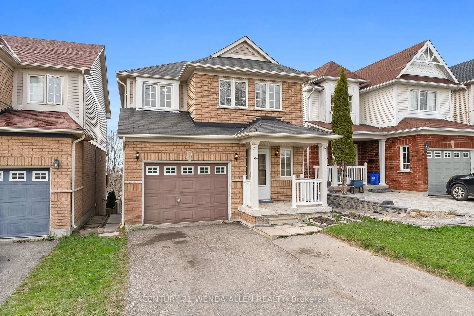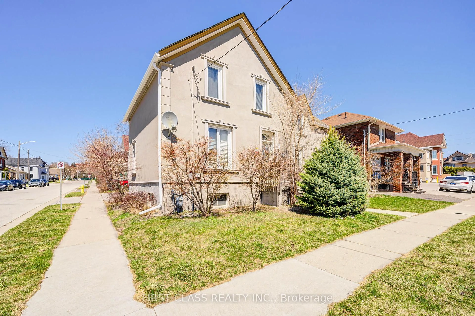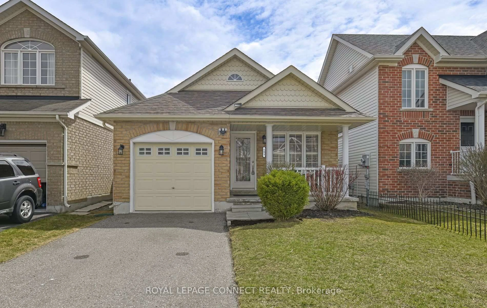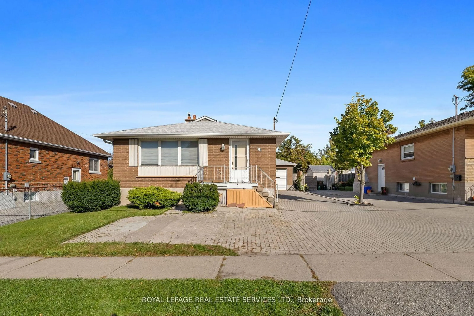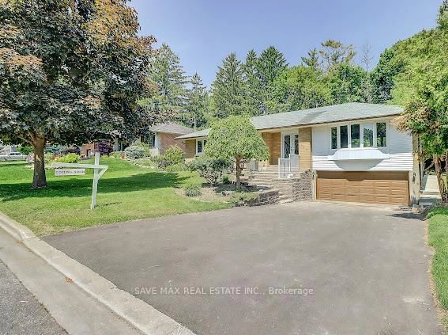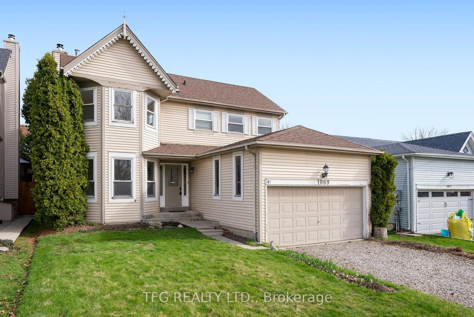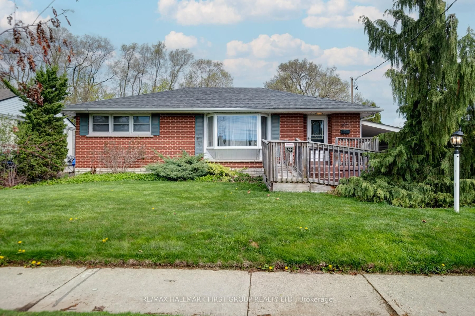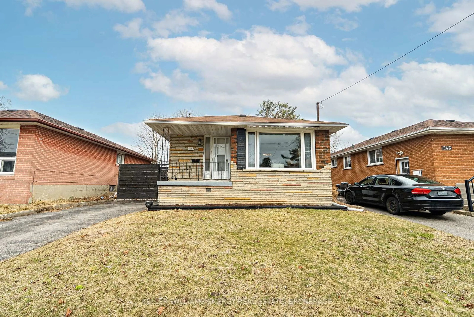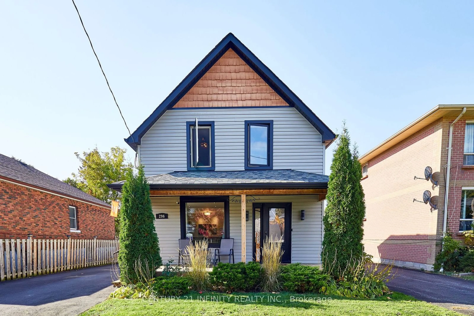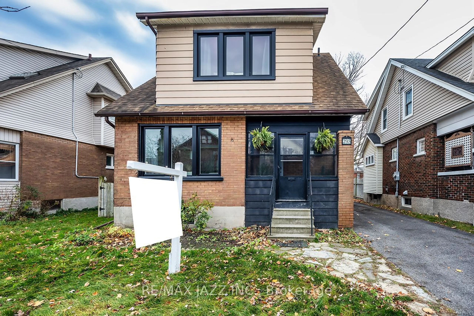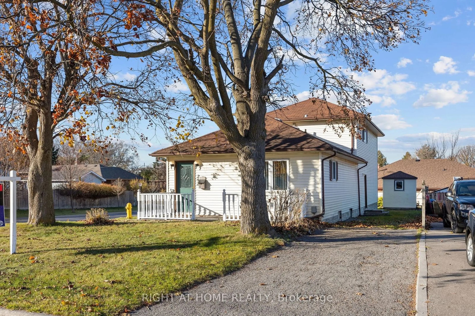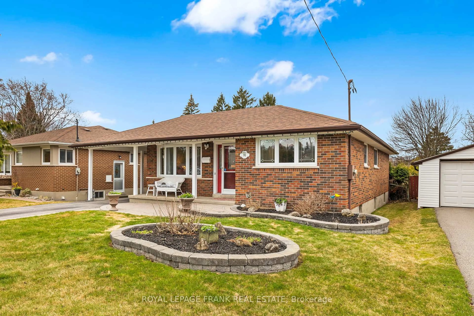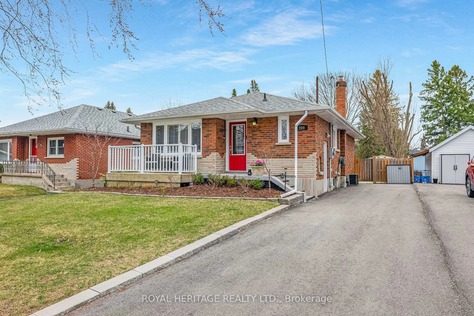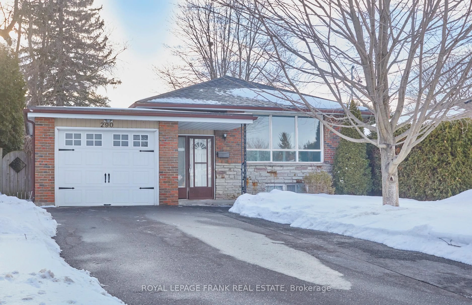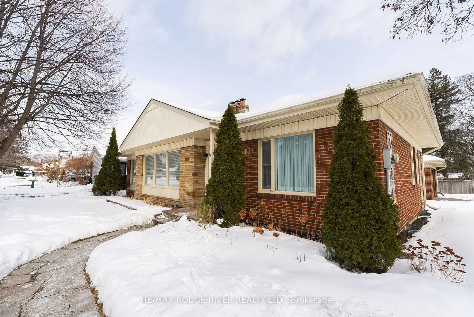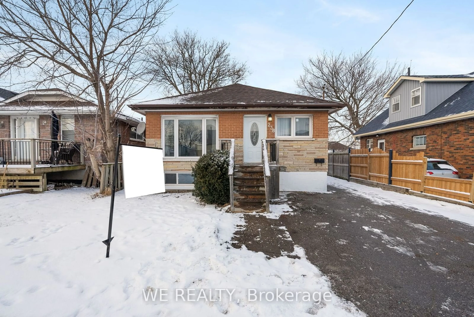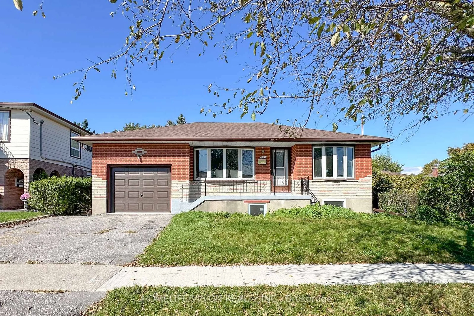
530 Dean Ave, Oshawa, Ontario L1H 3E5
Contact us about this property
Highlights
Estimated ValueThis is the price Wahi expects this property to sell for.
The calculation is powered by our Instant Home Value Estimate, which uses current market and property price trends to estimate your home’s value with a 90% accuracy rate.Not available
Price/Sqft-
Est. Mortgage$3,719/mo
Tax Amount (2024)$4,529/yr
Days On Market77 days
Total Days On MarketWahi shows you the total number of days a property has been on market, including days it's been off market then re-listed, as long as it's within 30 days of being off market.221 days
Description
WELCOME TO 530 DEAN AVE. A CHARMING BRICK RESIDENCE THAT BOASTS A DETACHED ONE CAR GARAGE ALONG WITH TWO PARKINGS ON A DRIVEWAY. STEP INSIDE AND YOU'LL BE GREETED BY A WARM AND INVITING LIVING ROOM, FEATURING A LARGE WINDOW THAT BATHES THE SPACE IN NATURAL LIGHT. A CONVENIENT FRONT DOOR CLOSET, AND LAMINATE FLOORING THROUGHOUT FLOORS THAT EXTEND THROUGHOUT THE ENTIRE MAIN FLOOR. AS YOU PROCEED TO THE KITCHEN, YOU'LL SEE THE UPDATED STAINLESS STEEL STOVE, FRIDGE AND HOOD RANGE. THE MAIN FLOOR CONTINUES WITH A PROCTICAL 4-PIECE BATHROOM AND THREE BEDROOMS, COMPLETING THE INVITING LAYOUT. WITH A CONVENIENT SEPARATE ENTRANCE TO THE BASEMENT THAT'S FULLY FINISHED AND INCLUDES ADDITIONAL 3 BEDROMS ADDING FLEXIBILITY AND EXTRA SPACE TO THIS BEAUTIFUL HOME. TOTAL LIVING SPACE INCLUDING BASEMENT OVER 2100 SQ FT.
Property Details
Interior
Features
Bsmt Floor
Kitchen
2.91 x 3.03Laminate / Eat-In Kitchen
Br
3.91 x 3.14Laminate / Large Window / Large Closet
4th Br
3.92 x 4.78Laminate / Large Window / Large Closet
5th Br
3.89 x 4.44Laminate / Large Window / Large Closet
Exterior
Features
Parking
Garage spaces 1
Garage type Attached
Other parking spaces 2
Total parking spaces 3
Property History
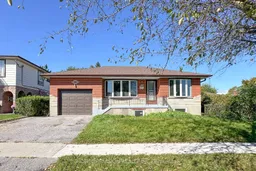 30
30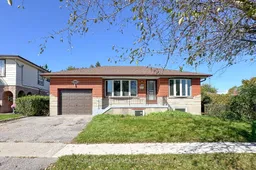
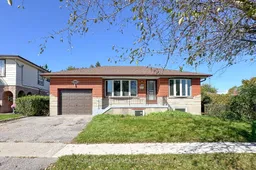
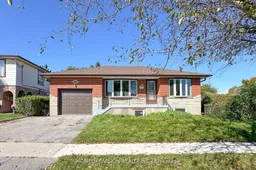
Get up to 1% cashback when you buy your dream home with Wahi Cashback

A new way to buy a home that puts cash back in your pocket.
- Our in-house Realtors do more deals and bring that negotiating power into your corner
- We leverage technology to get you more insights, move faster and simplify the process
- Our digital business model means we pass the savings onto you, with up to 1% cashback on the purchase of your home
