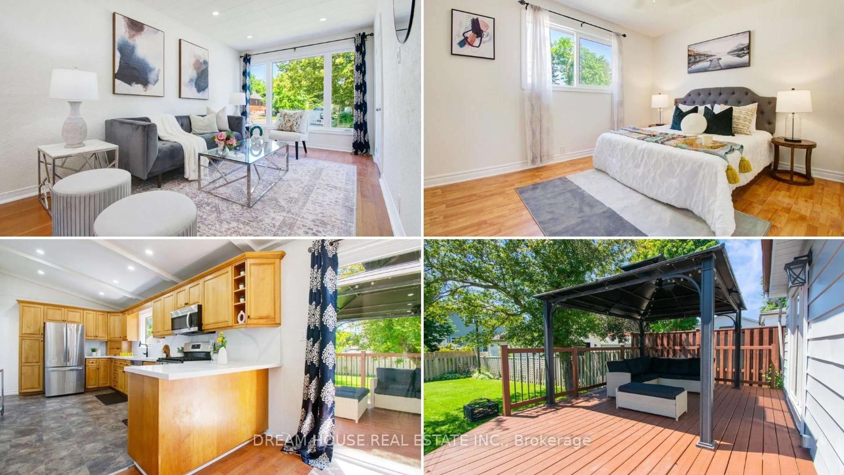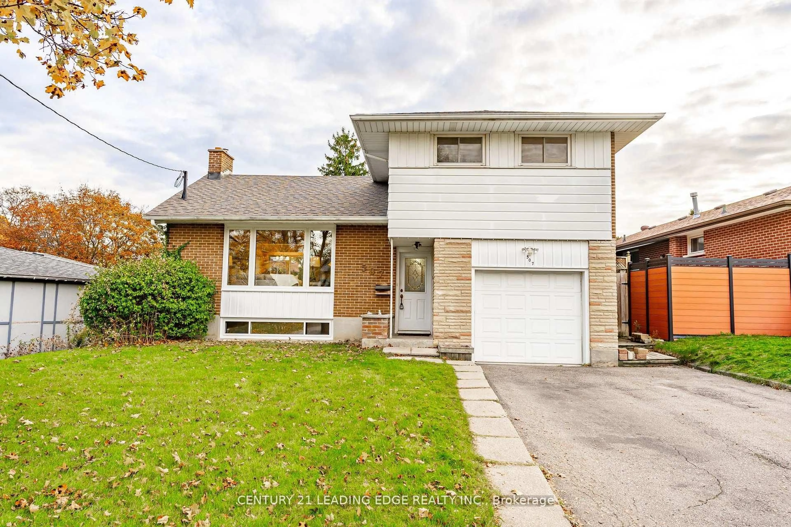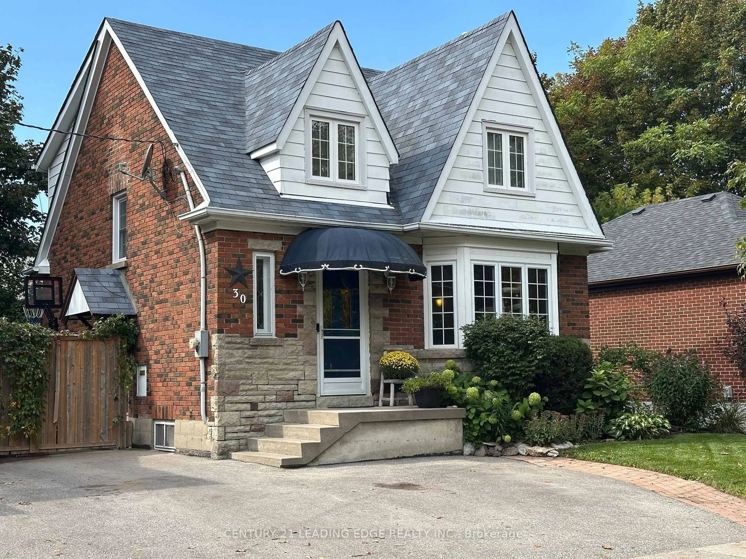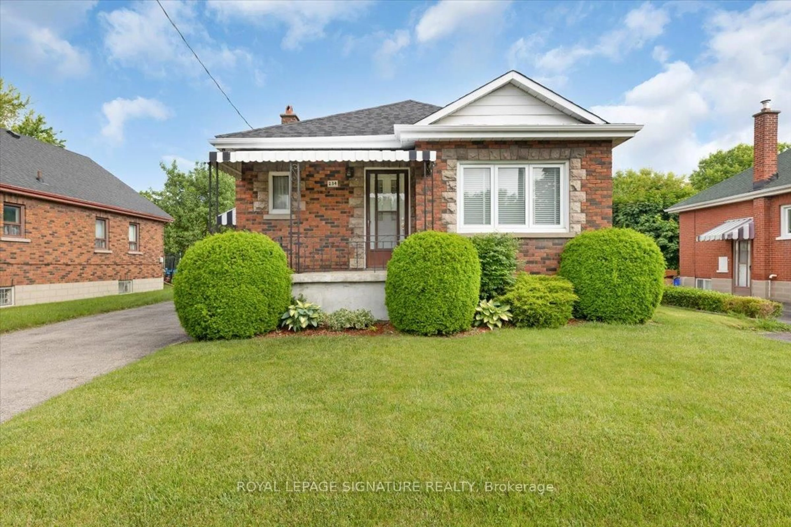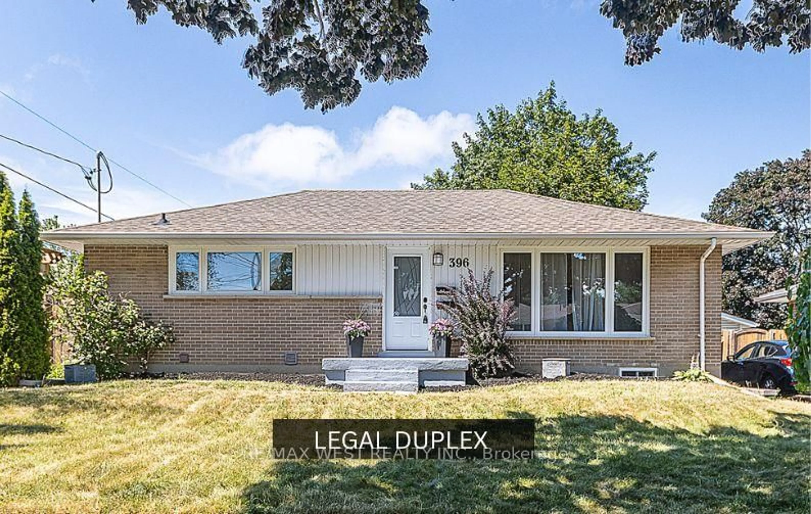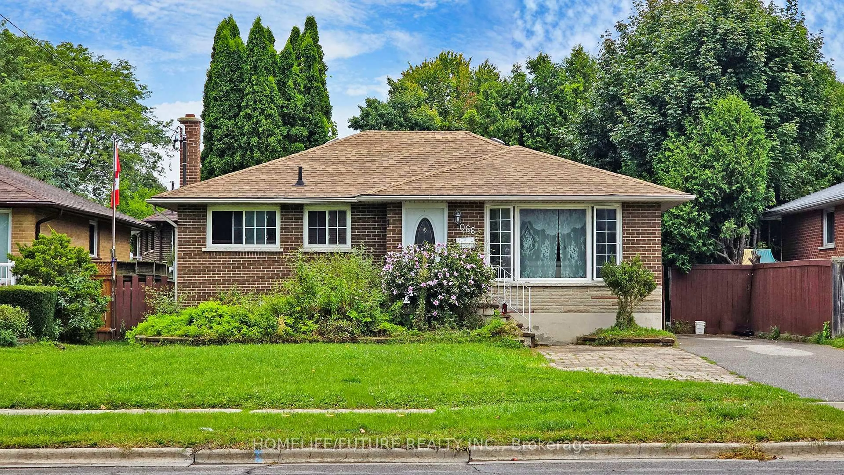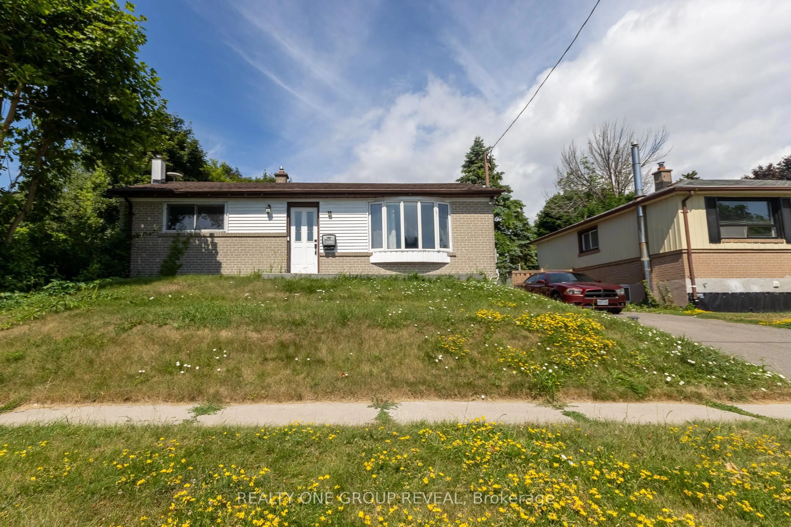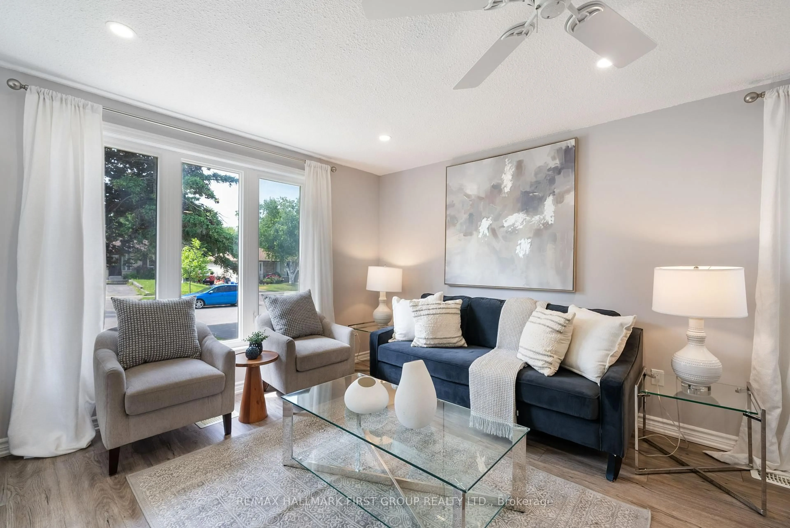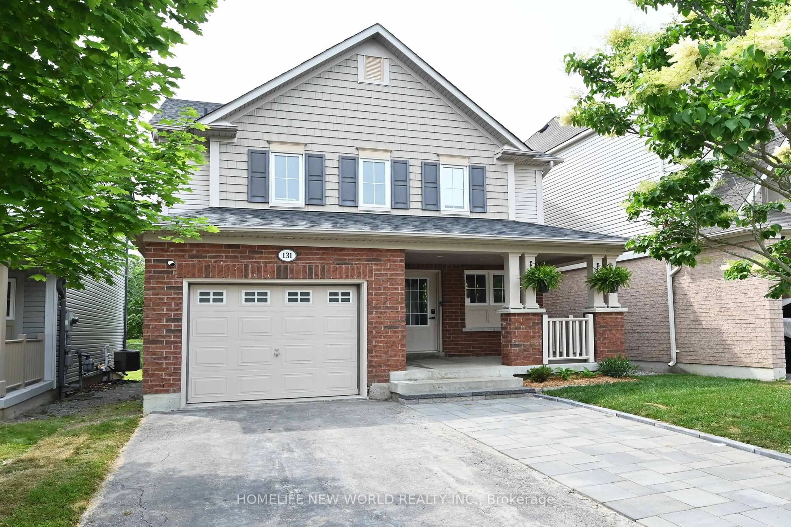Welcome to 296 Verdun Road in the heart of Oshawa. This fully and completely renovated home is a must see! From the moment you enter the home your blown away by the beautifully renovated kitchen. It features a large quartz center island, perfect for entertaining, along with tons of additional counter space. The large front window fills the kitchen with natural light during the day while the ample pot lights brighten the space at night. The eating area is large enough to host those family holiday dinners. Up the newly renovated staircase you will find 3 good sized bedrooms and a renovated 4 piece bath. New engineered hardwood flooring flows from the front door, through the kitchen and into the sunken living room. Off the living room you will find a mudroom perfect for those messy winter boots and jackets. Back in the living room enjoy walking out the large sliding glass doors to your own private oasis featuring a new deck with hot tub and outdoor tv area. The yard is fully fenced and boasts a firepit area and plenty of room for those BBQ's or a Smoker! Just picture yourself having your coffee on the cozy covered front porch!
Inclusions: Home was completely renovated in 2018 to 2023
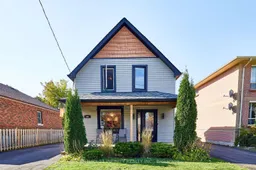 40
40

