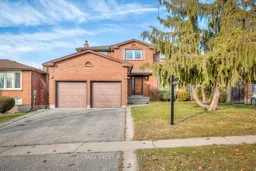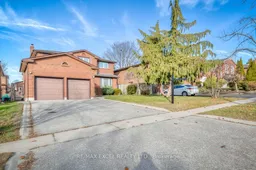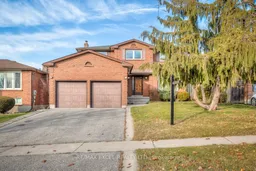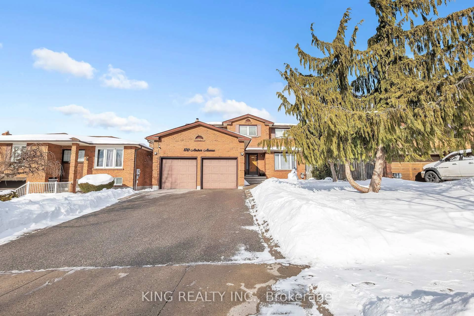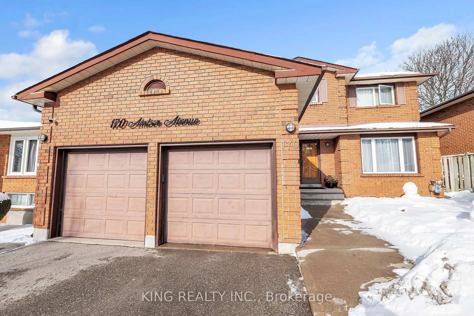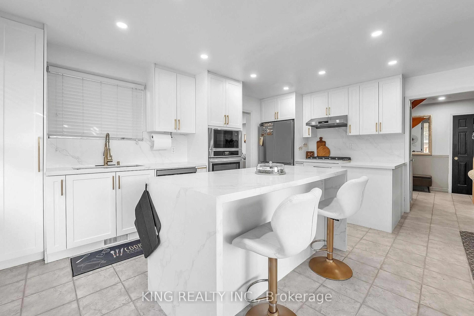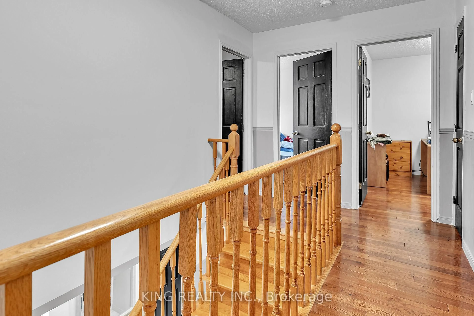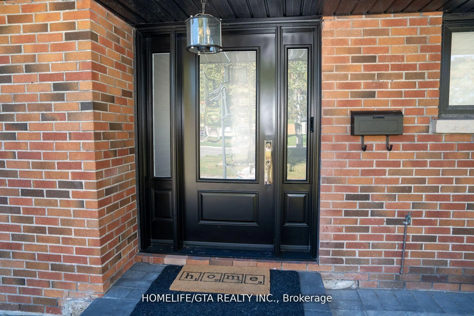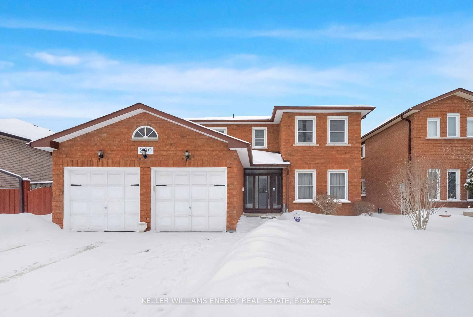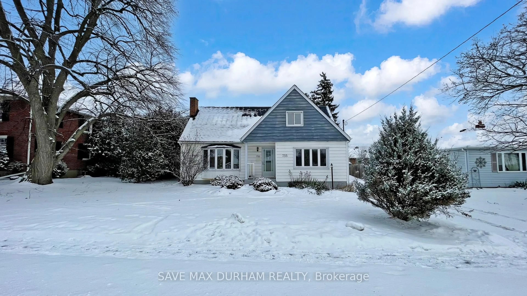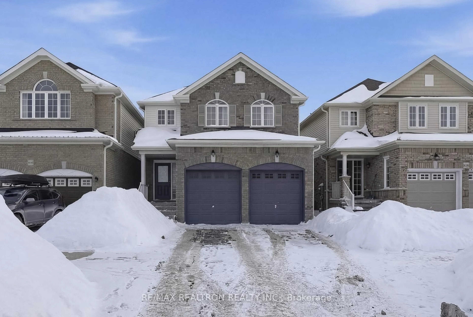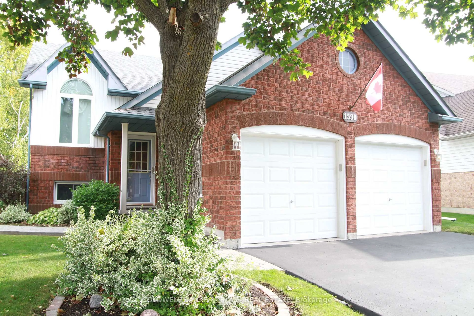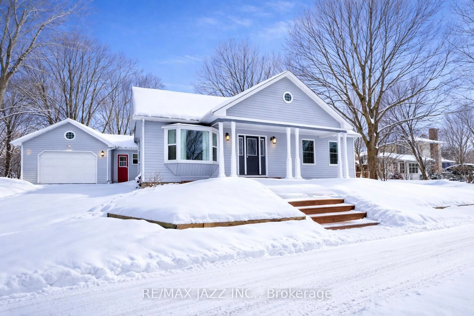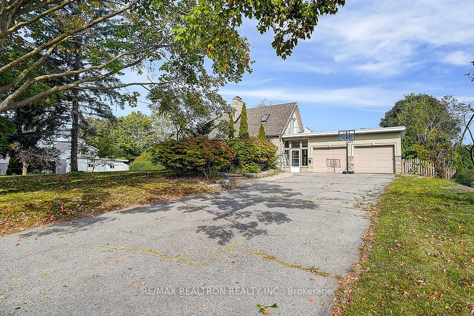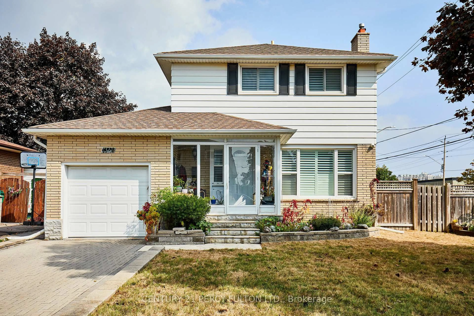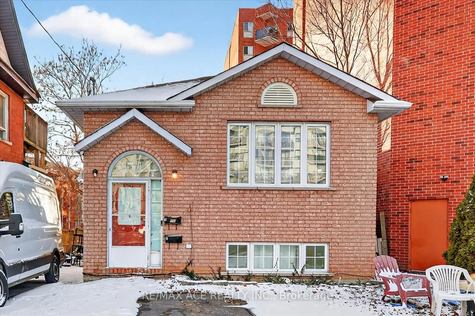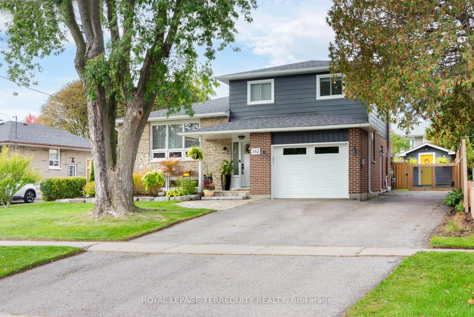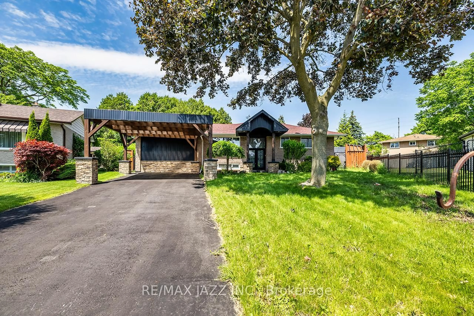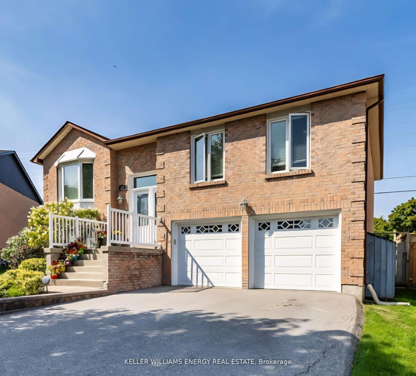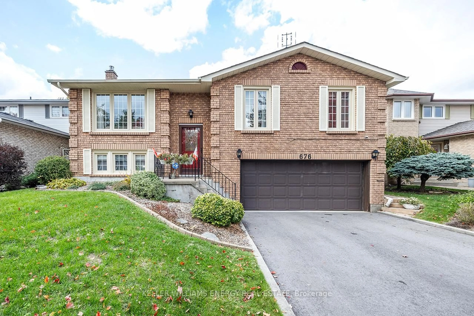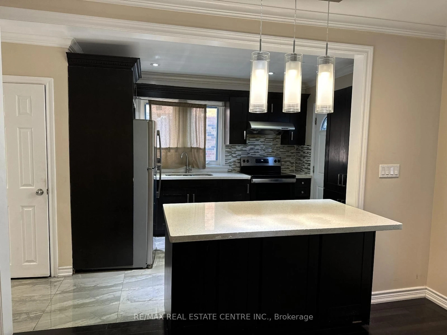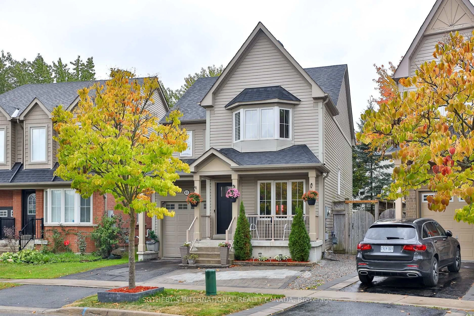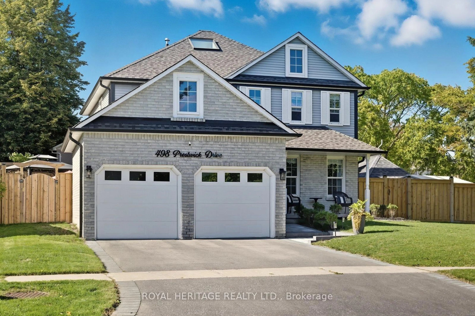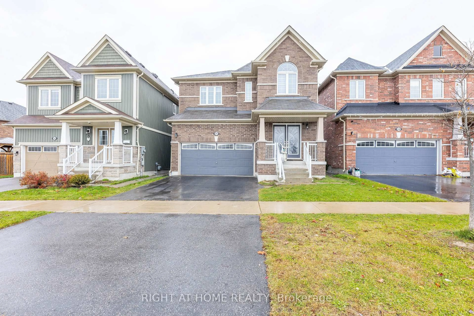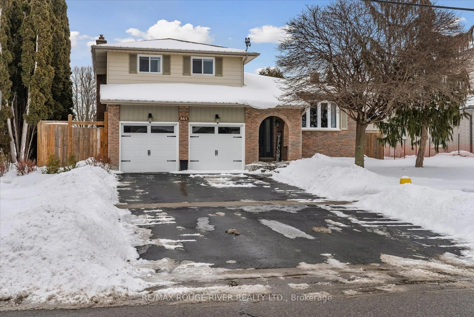170 Amber Ave, Oshawa, Ontario L1J 7V5
Contact us about this property
Highlights
Estimated valueThis is the price Wahi expects this property to sell for.
The calculation is powered by our Instant Home Value Estimate, which uses current market and property price trends to estimate your home’s value with a 90% accuracy rate.Not available
Price/Sqft$670/sqft
Monthly cost
Open Calculator
Description
In a highly desirable neighborhood, this 4+1 bedroom, 4 bathroom D'Angela-built all-brick home sits on a generous 50-foot lot with a new roof (2023) and has been fully renovated with premium upgrades throughout, offering a true move-in-ready experience. The home features a stunning modern kitchen with quartz/stone countertops, soft-close cabinetry, stylish backsplash, LED pot lights, and high-end stainless steel appliances, along with three fully renovated spa-like bathrooms showcasing glass-enclosed showers and contemporary finishes. A fully finished basement provides additional living space, while the private backyard with a refinished deck is perfect for outdoor enjoyment. Additional highlights include main-floor laundry, an elegant oak spiral staircase, a storage loft in the garage, upgraded attic insulation for improved energy efficiency, and fresh neutral paint and pot lights throughout. Ideally located minutes from Highway 401, box stores, Lakeridge Health Hospital, public and Catholic elementary and high schools, and within walking distance to the Oshawa Shopping Centre.
Property Details
Interior
Features
Main Floor
Family
4.5 x 3.18Fireplace / hardwood floor / Window
Living
4.52 x 3.29hardwood floor / Large Window / Combined W/Dining
Dining
3.29 x 3.1hardwood floor / Window / Combined W/Living
Kitchen
5.6 x 3.96Updated / Eat-In Kitchen / Ceramic Floor
Exterior
Features
Parking
Garage spaces 2
Garage type Attached
Other parking spaces 4
Total parking spaces 6
Property History
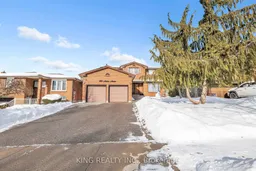 49
49