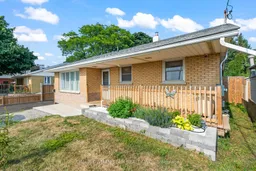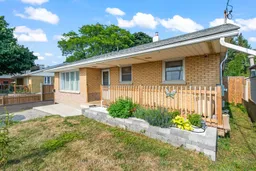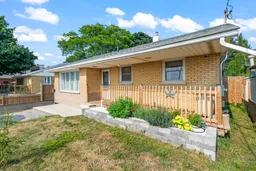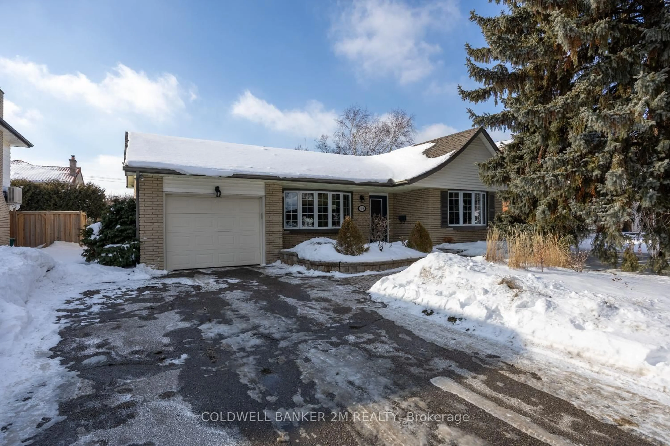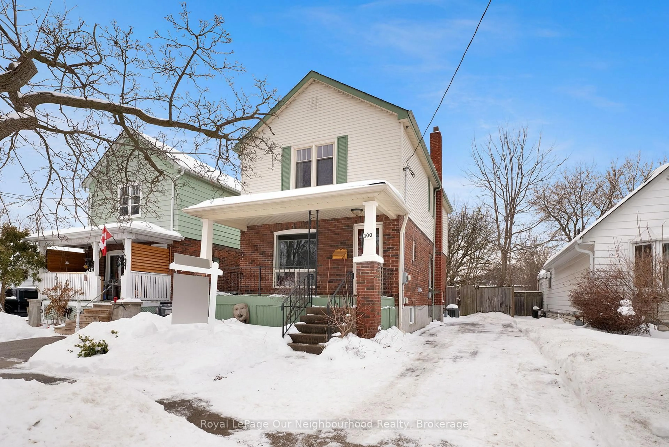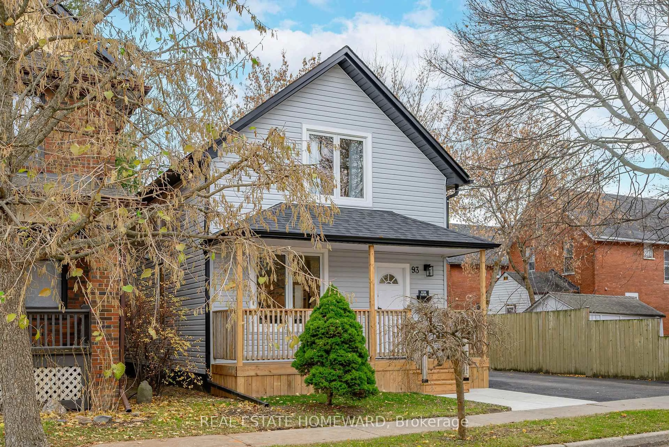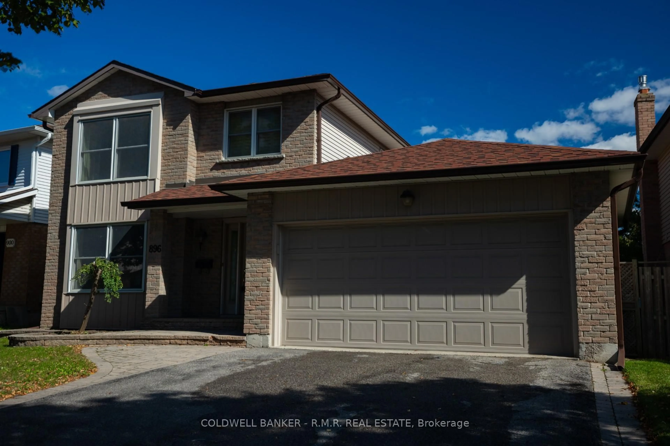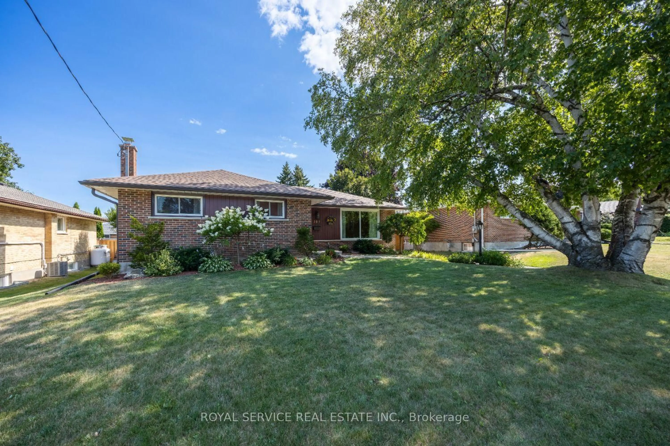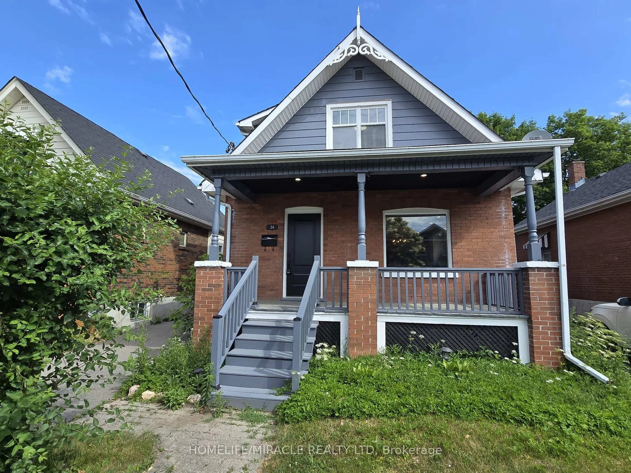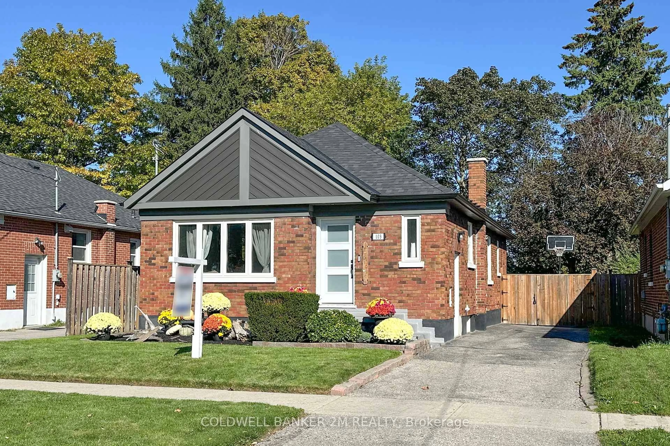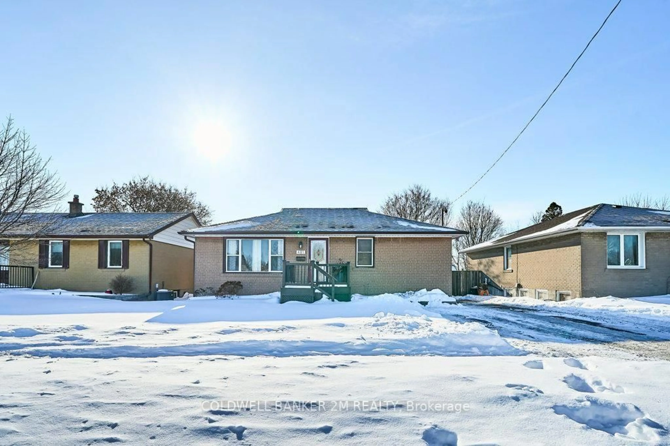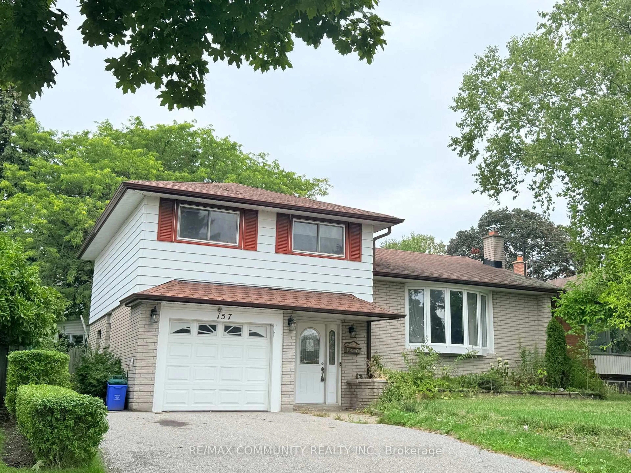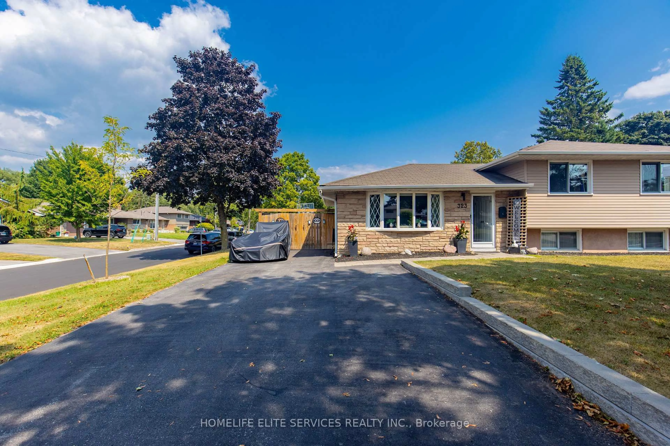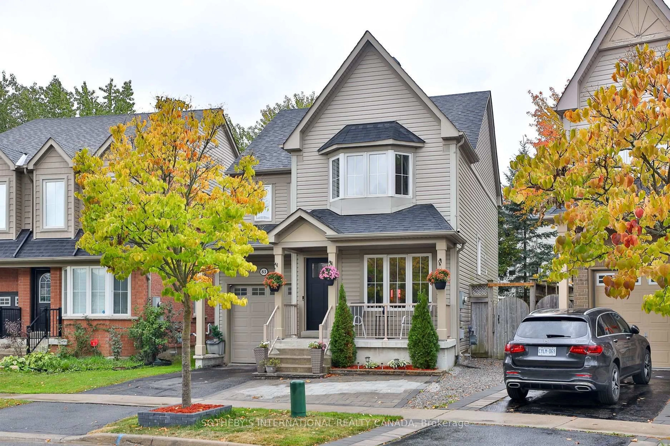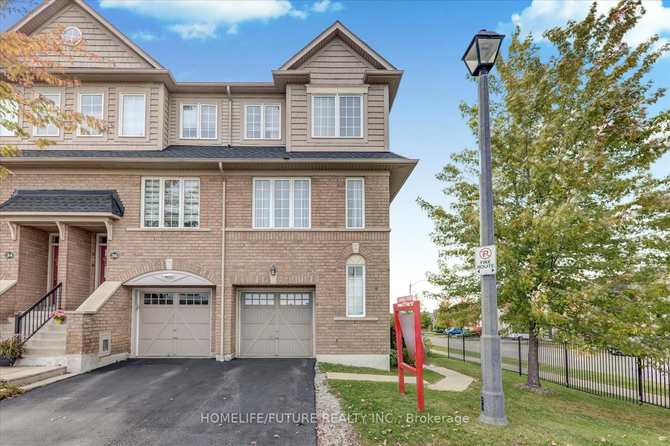Step Into Your Dream Home, Where Comfort And Style Meet! As You Arrive, You'll Appreciate The Generous 5-Car Parking Area, Perfect For Family & Friends. Make Your Way To The Backyard Oasis, Featuring A Sparkling Above Ground Pool And A Spacious Veranda That Invites You To Relax And Entertain. The Large Backyard Is A Paradise, Complete With A Trampoline And Playset, Plus Two Handy Accessory Sheds For All Your Outdoor Gear. Inside, You'll Find Three Beautifully Appointed Bedrooms. The Heart Of The Home Shines With A Stunning Kitchen And An Updated Bathroom, Both Refreshed In 2024. Feel The Warmth Of The Refinished Original Hardwood Floors As You Explore The Inviting Living Spaces. This Home Features A Versatile Rec Room That Comes With Rough-In Plumbing And Electrical, Perfect For A Kitchen, Wet Bar, Or Hobby Area. With A Furnace And AC That Are 5 Years Young, You'll Stay Comfortable Year-Round. With Modern Appliances Including A Fridge And Stove From 2019, And A Brand-New Dishwasher Just Added In 2025. This Home Is Ready For You To Create Lasting Memories - Come See It For Yourself!
