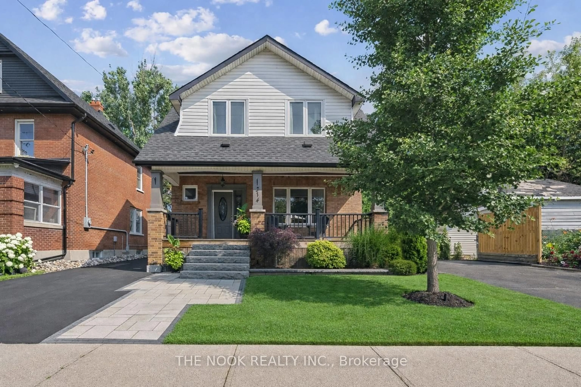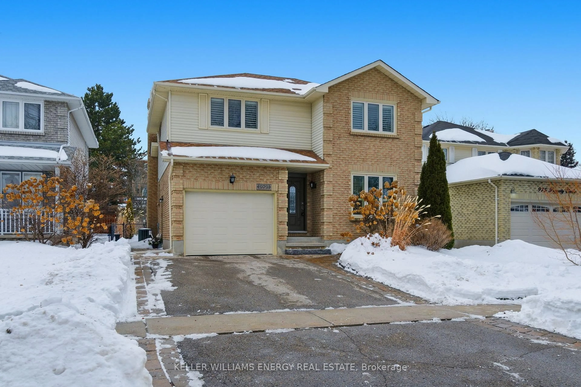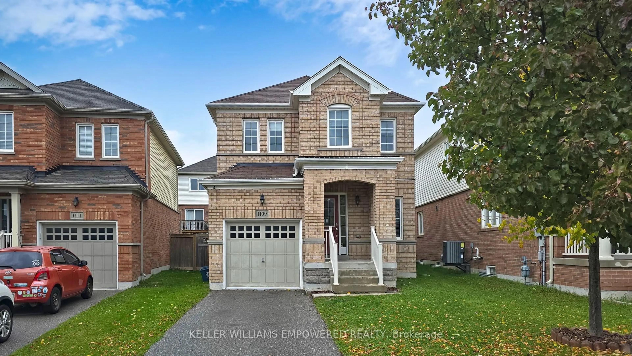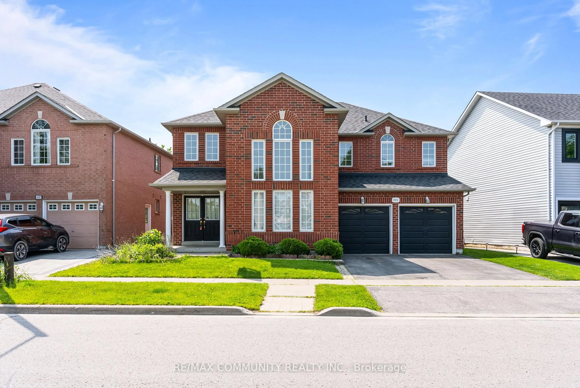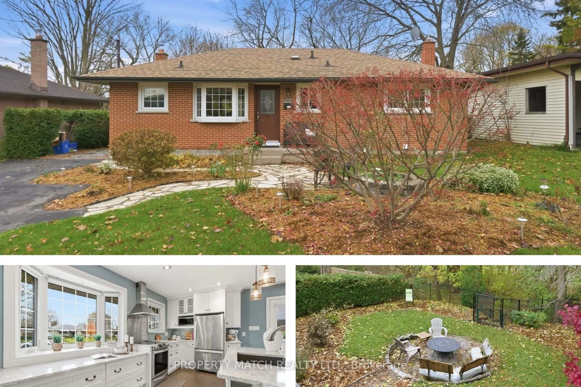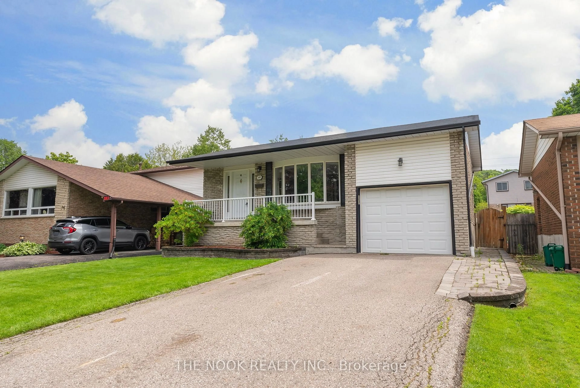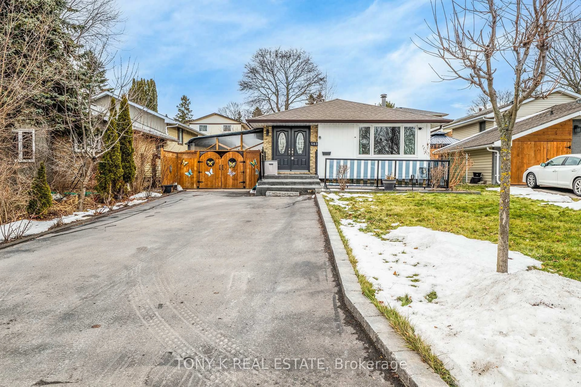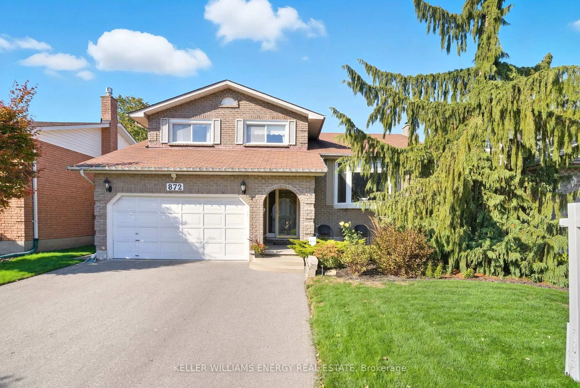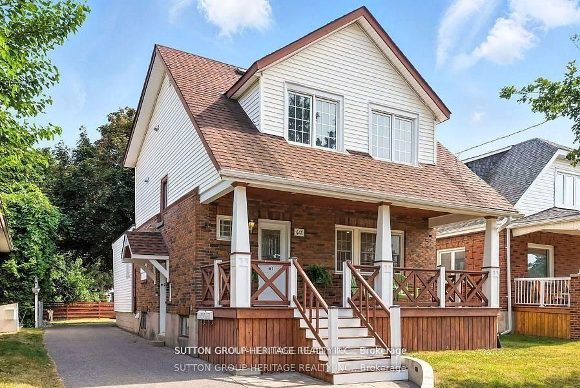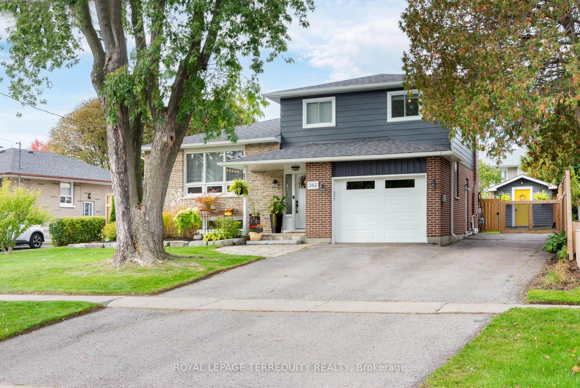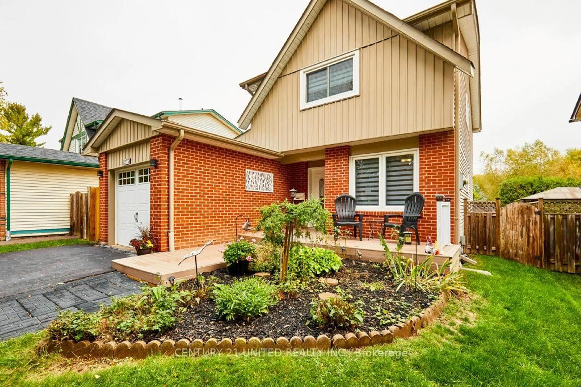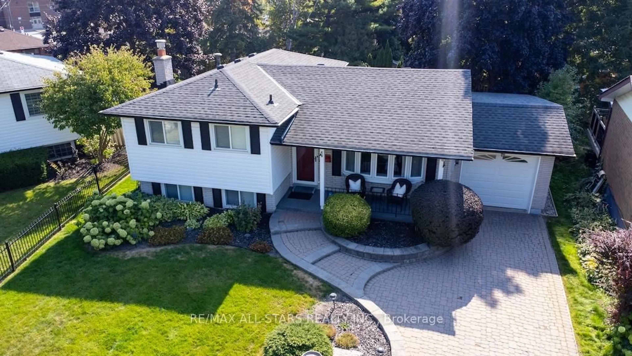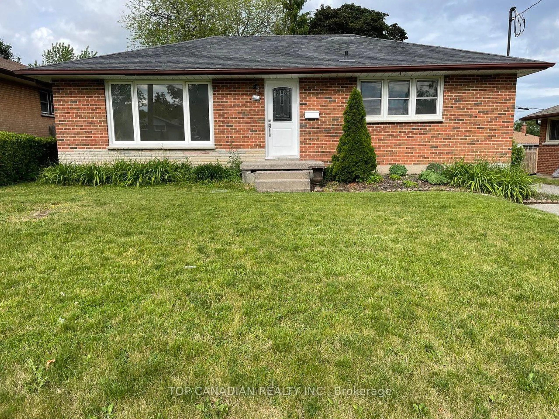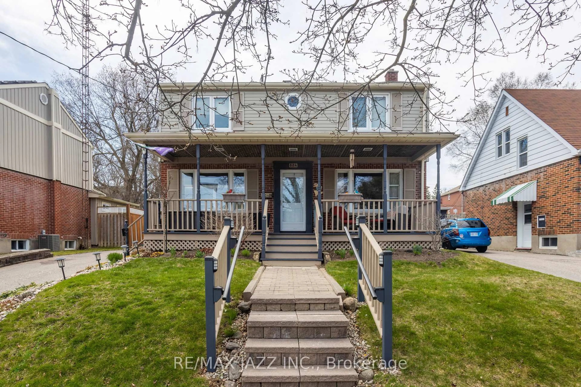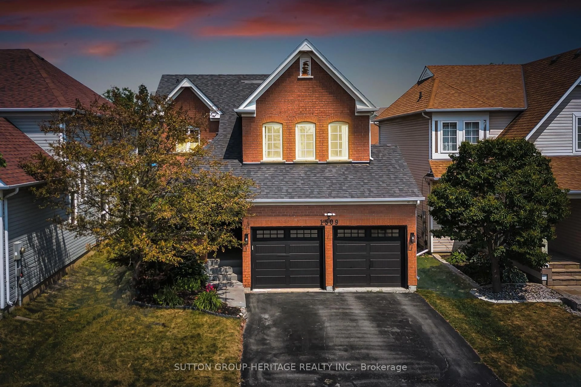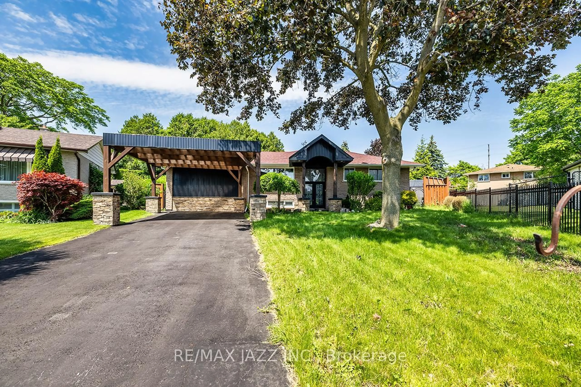Welcome to 389 Glencastle Avenue, a charming brick bungalow located in Oshawas popular neighborhood, The Glens. This well-cared-for home features three bedrooms and two bathrooms, perfect for anyone looking to settle into a comfortable space with room to grow.Step inside to find fresh new flooring throughout the kitchen, living room, dining area, hallway, and bathroom, giving the entire main floor a clean and modern feel. The living and dining areas are bright and invitinggreat for relaxing or gathering with friends and family. The kitchen offers sufficient counterspace and natural light, making it both practical and welcoming. Down the hall, the three bedrooms provide cozy and functional spaces along with a 4pc bathroom. The finished basement offers a cozy family room complete with a wood-burning fireplace, a two-piece bathroom, separate laundry space and a large workshop area ideal for hobbies, extra living space, and storage. Outside, enjoy a fully fenced backyard featuring mature perennial gardens - great for outdoor relaxation or entertaining. Recent updates include newer windows throughout, eavestroughs replaced three years ago, and the attic has been reinsulated with both batt and blown-in insulation. The roof is approximately 10 to 12 years old. Located close to parks, schools, public transit, and shopping, this home offers a peaceful setting with everyday conveniences just minutes away. Whether you're starting out or downsizing, this home covers everything you need in a great location.
Inclusions: all appliances
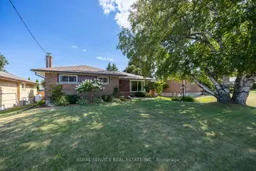 46
46

