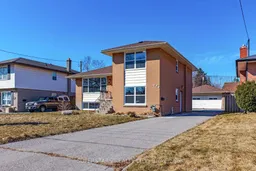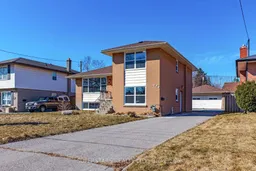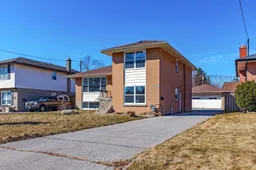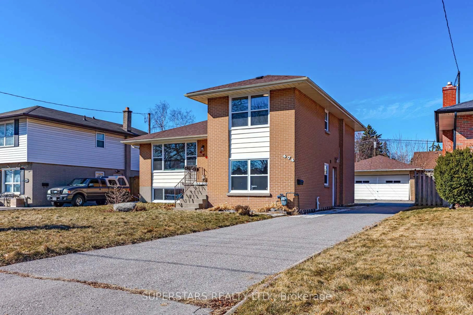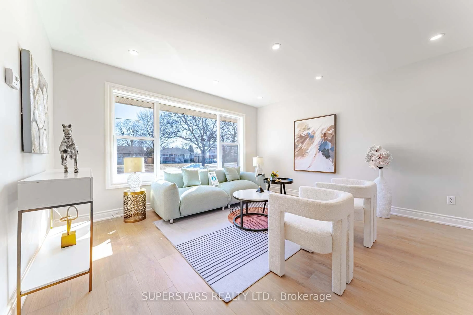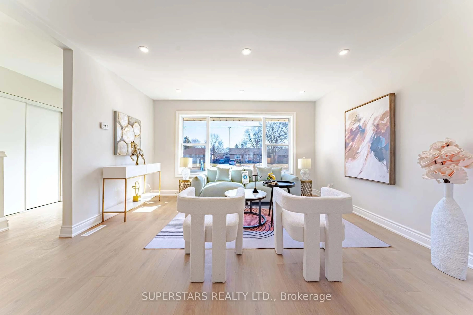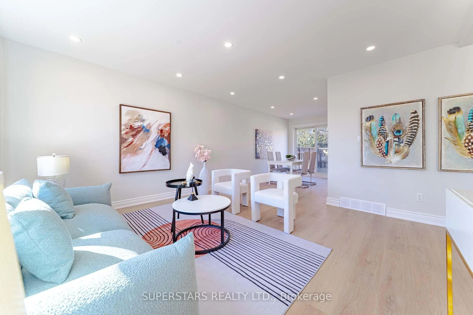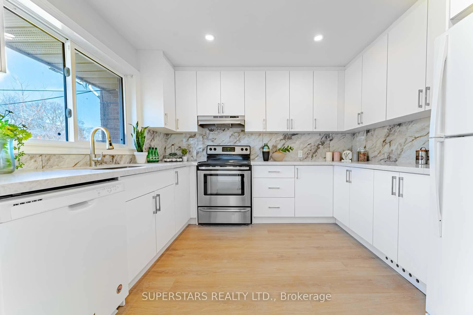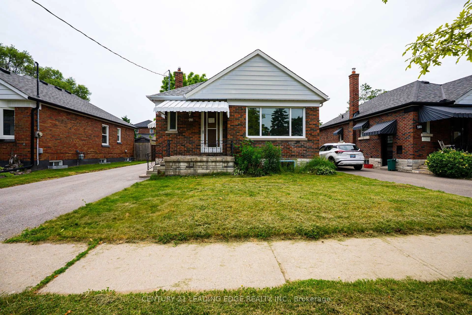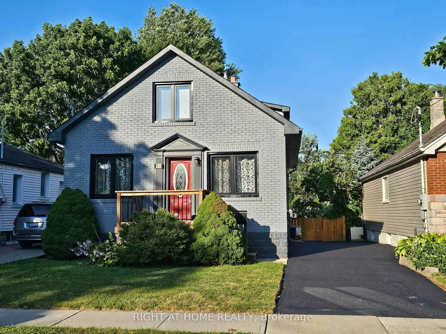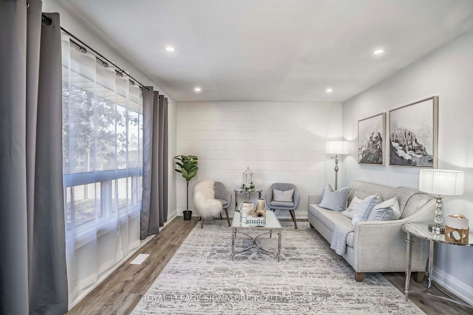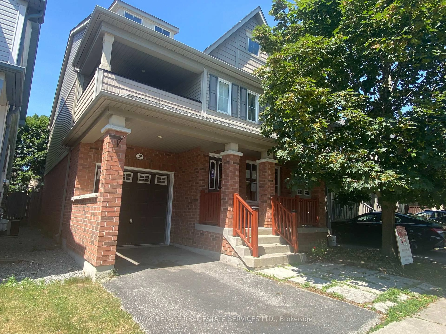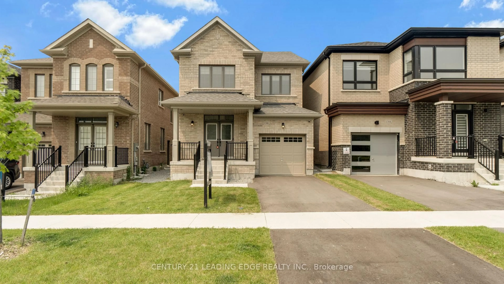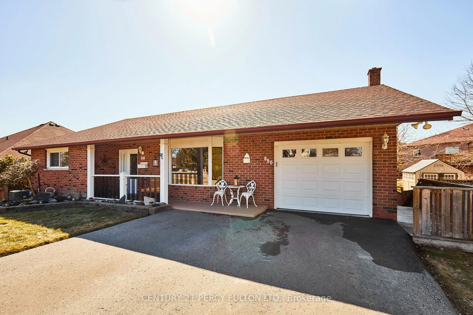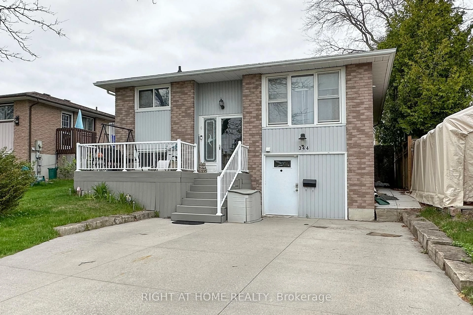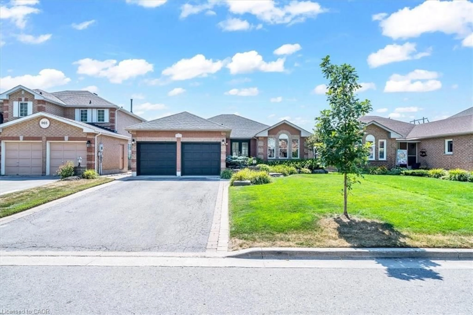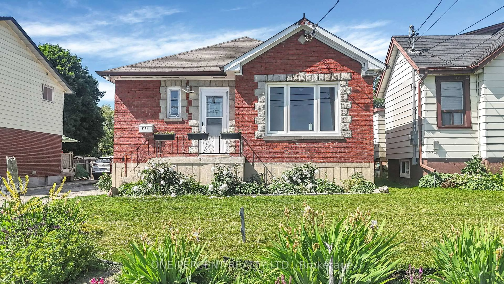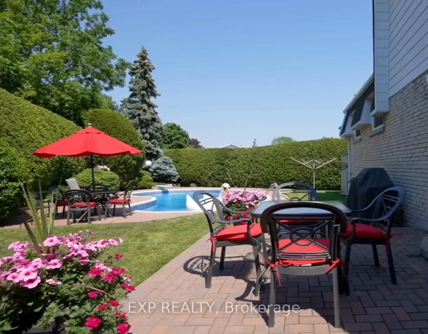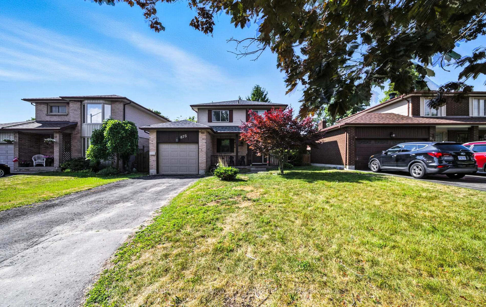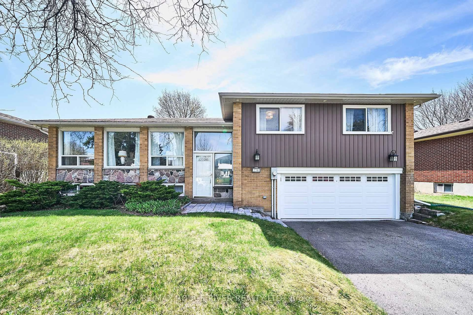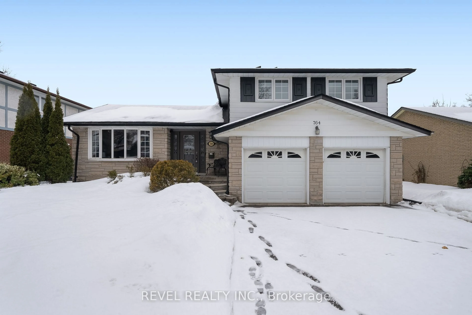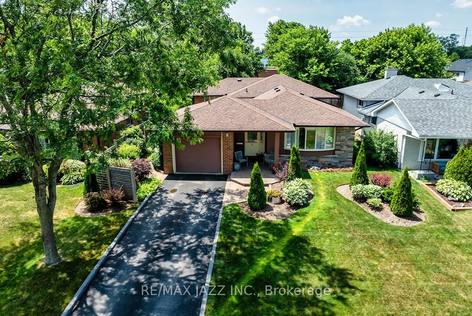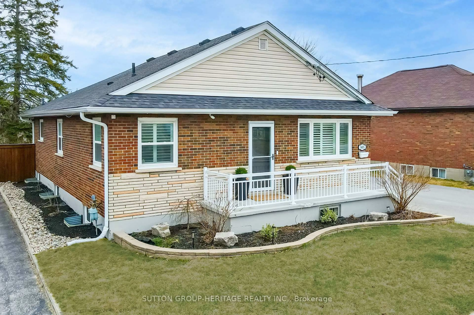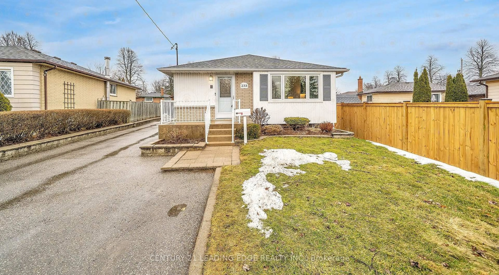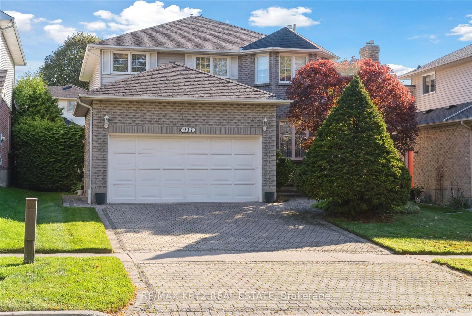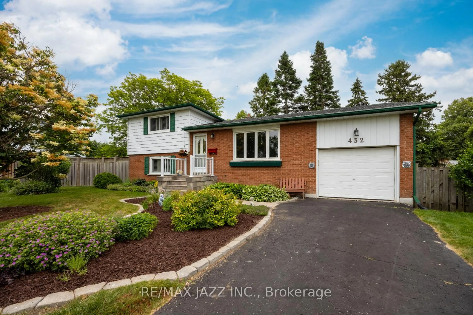474 Fernhill Blvd, Oshawa, Ontario L1J 5J7
Contact us about this property
Highlights
Estimated valueThis is the price Wahi expects this property to sell for.
The calculation is powered by our Instant Home Value Estimate, which uses current market and property price trends to estimate your home’s value with a 90% accuracy rate.Not available
Price/Sqft$661/sqft
Monthly cost
Open Calculator

Curious about what homes are selling for in this area?
Get a report on comparable homes with helpful insights and trends.
+25
Properties sold*
$774K
Median sold price*
*Based on last 30 days
Description
Location, Location, Location! This Beautifully Renovated 4-level Side-split Double Car Garage Home Is Situated On A Premium 51' X 132' Lot In A Highly Desirable, Mature Neighborhood In Northwest Oshawa. The Home Has Been Fully Updated From Top To Bottom With Modern Finishes, Including New Flooring, Pot Lights, And Smooth Ceilings Throughout. The Open Concept Living And Dining Area Features A Large Window That Lets In Plenty Of Natural Light And Offers A Walk-out To The Backyard, Perfect For Entertaining Or Relaxing. Upstairs, You'll Find Two Spacious Bedrooms, While The Ground Level Offers Two More Generous-sized Rooms. The Finished Basement Provides Additional Living Space With A Large Recreation Room And An Additional Bedroom. Recent Upgrades Include Newer Windows (2021), A Fully Wrapped Foundation (2020) At A Cost Of Approximately $26,000, A New Furnace, Roof, And Electrical Panel. This Home Is Conveniently Located Near All Major Amenities, Including Oshawa Shopping Centre, Big-box Stores, Oshawa Golf And Country Club, And Both Public And Separate Schools. Plus, With Two Costco Locations In Oshawa, Shopping Has Never Been Easier!
Property Details
Interior
Features
Main Floor
Living
4.19 x 4.06Laminate / Pot Lights / Large Window
Dining
3.46 x 2.61Laminate / Pot Lights / W/O To Deck
Kitchen
3.38 x 3.16Laminate / Quartz Counter / Large Window
Exterior
Features
Parking
Garage spaces 2
Garage type Detached
Other parking spaces 7
Total parking spaces 9
Property History
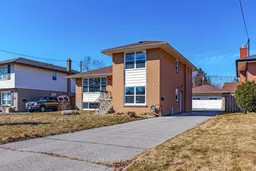 35
35