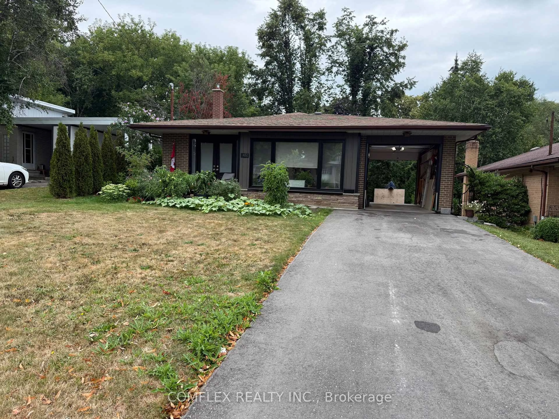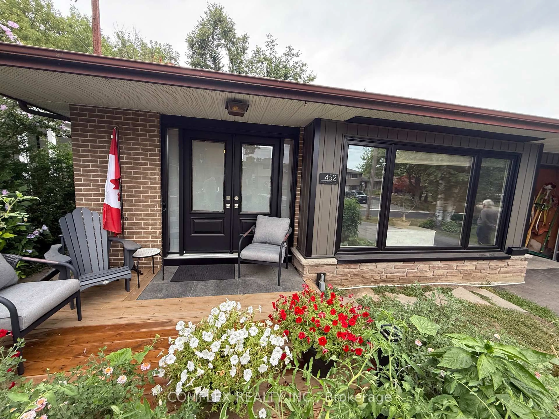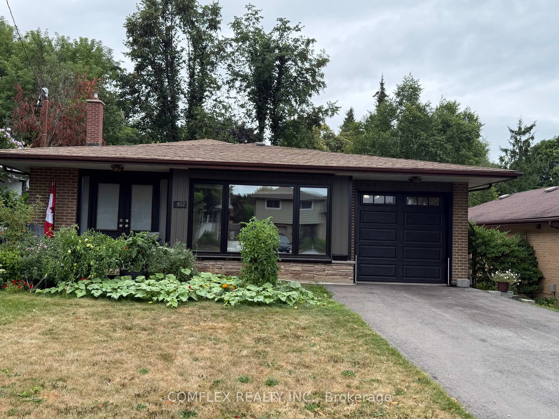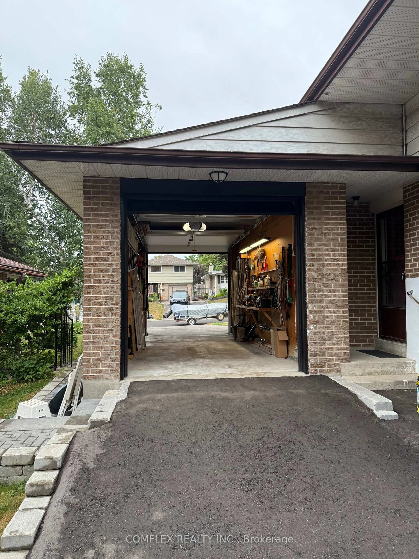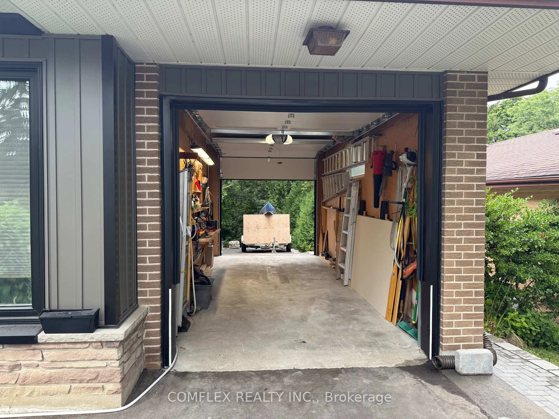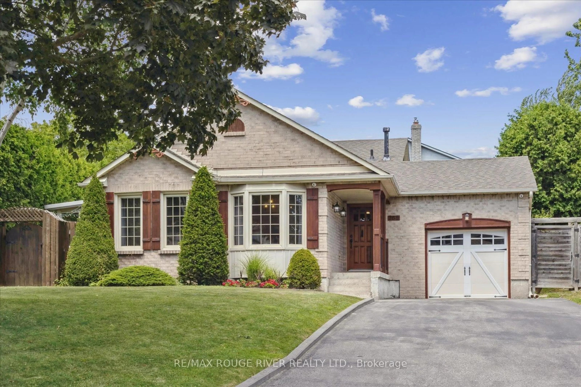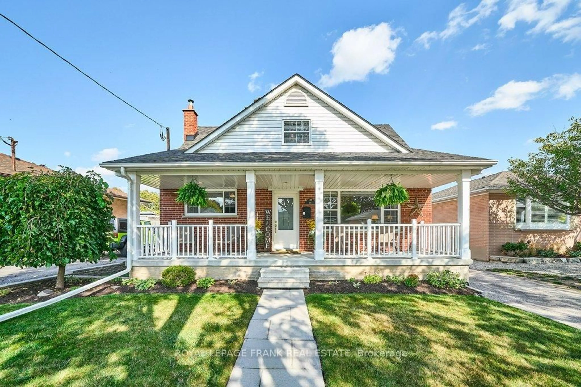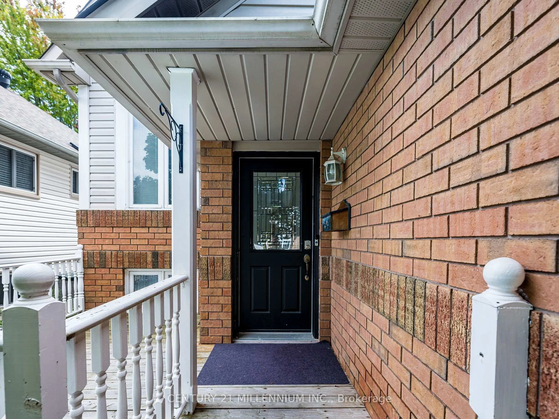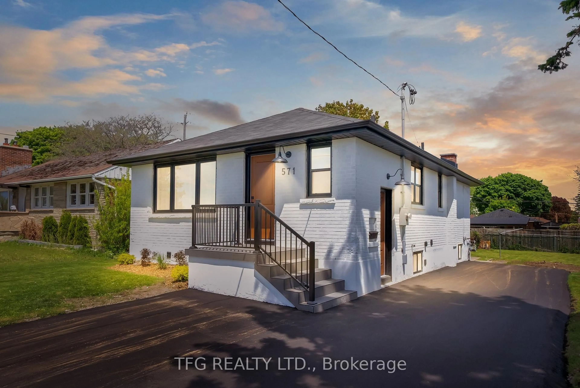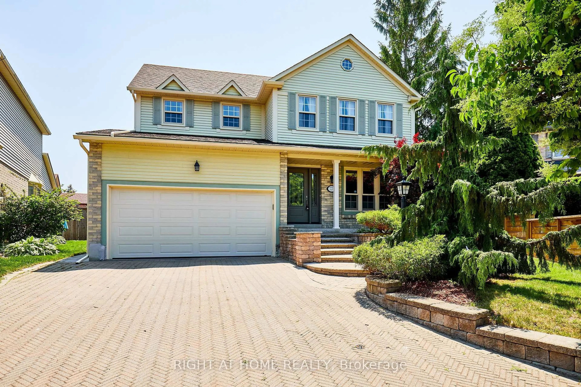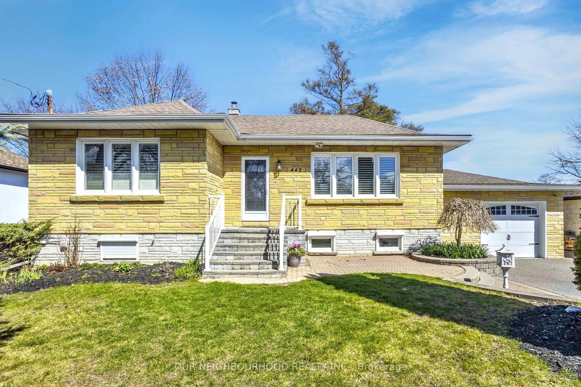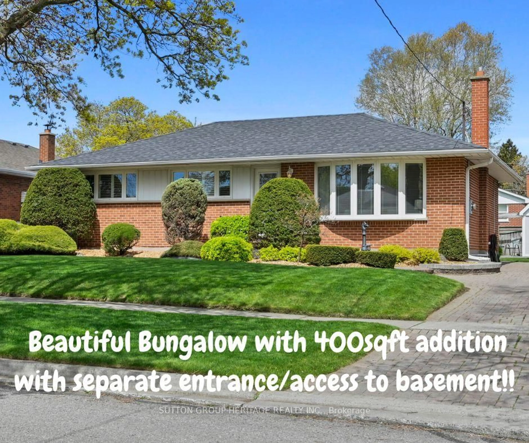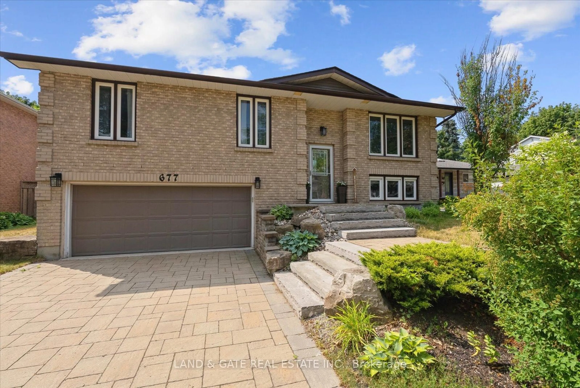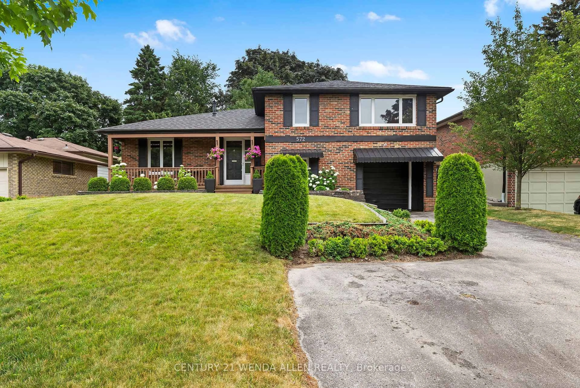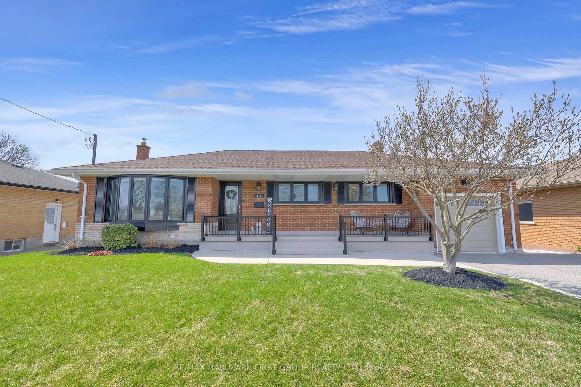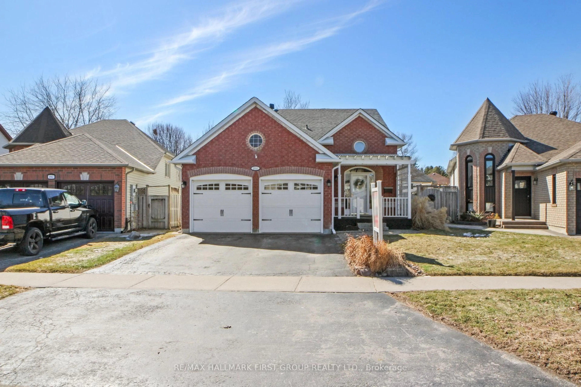452 Juliana Dr, Oshawa, Ontario L1G 2E8
Contact us about this property
Highlights
Estimated valueThis is the price Wahi expects this property to sell for.
The calculation is powered by our Instant Home Value Estimate, which uses current market and property price trends to estimate your home’s value with a 90% accuracy rate.Not available
Price/Sqft$495/sqft
Monthly cost
Open Calculator

Curious about what homes are selling for in this area?
Get a report on comparable homes with helpful insights and trends.
*Based on last 30 days
Description
Ravine-Lot Retreat with Drive-Thru Garage Perfect for Handy Buyers & Outdoorspersons. Only the second owner! Situated on a private ravine lot in one of Oshawas most desirable neighborhoods. Central location minutes to Hwy 401, schools, parks, Costco, and trails. Main floor features a large living room with original hardwood under carpet, eat-in kitchen, 2 spacious bedrooms, plus an office easily converted back to a 3rd bedroom. Lower-level in-law suite has a kitchen, living area, and walkout to a beautifully treed, fully fenced backyard ideal for entertaining, pets, or outdoor hobbies.Major Updates & Handy Features: Drive-thru garage with 8 foot doors front & back & one garage door opener (2023) perfect for boats, trailers, and outdoor toys, Brand new front double doors (2022) and 12-ft front window (2022), Lower-level picture window (6 x 4) and new back kitchen windows (2022)New driveway paved front & back (2024), Re-landscaped back patio & side path (2022)New poured concrete front porch with granite overlay (2024), Privacy hedge along western property line (2024)200 amp service (2022), Built-in custom desk in home office (2024). Fully wired home theatre with Dolby Atmos ceiling speakers & projector hookup (2023), Heated jetted whirlpool tub (2024), Critter-proofed with lifetime warranty (2022), Large Unfinished Basement level can be future rec room, with an additional crawl space for storage.
Property Details
Interior
Features
Main Floor
Kitchen
4.88 x 3.22Eat-In Kitchen / B/I Microwave
Living
5.51 x 4.14Broadloom / Combined W/Dining / Large Window
Exterior
Features
Parking
Garage spaces 1
Garage type Attached
Other parking spaces 4
Total parking spaces 5
Property History
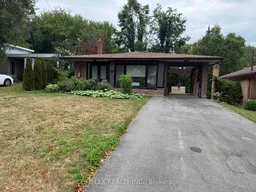 34
34