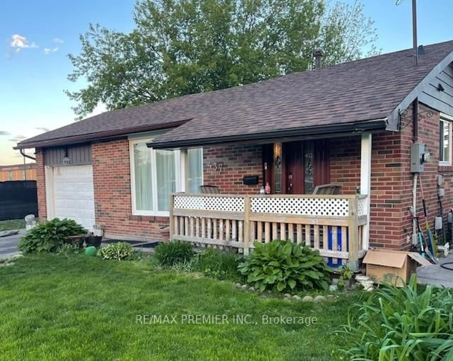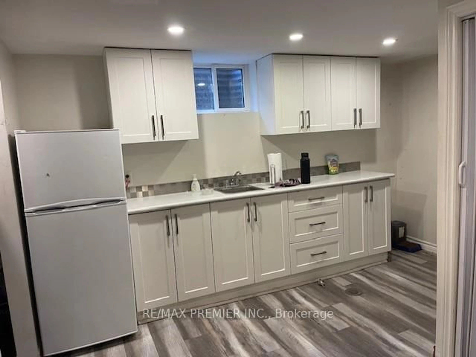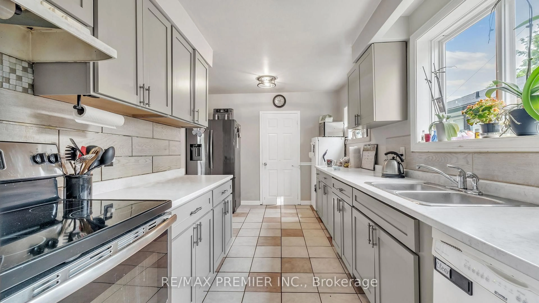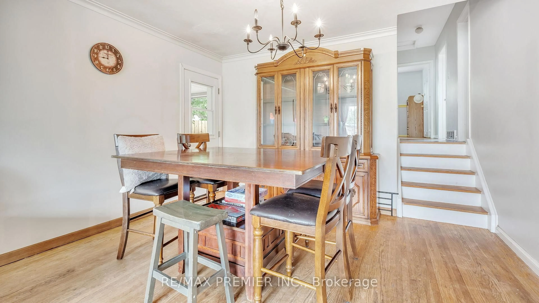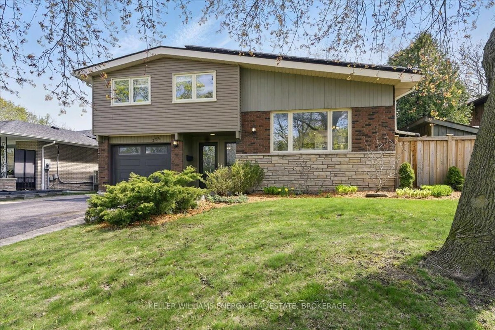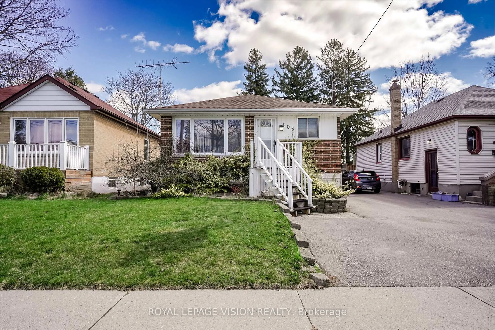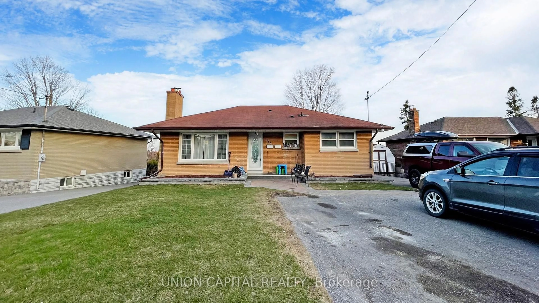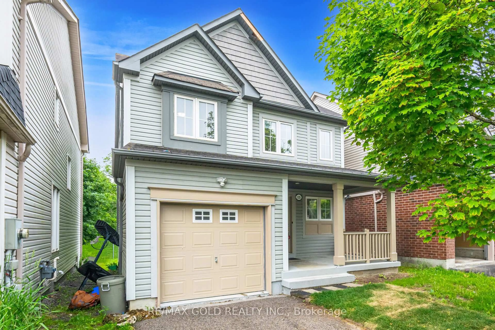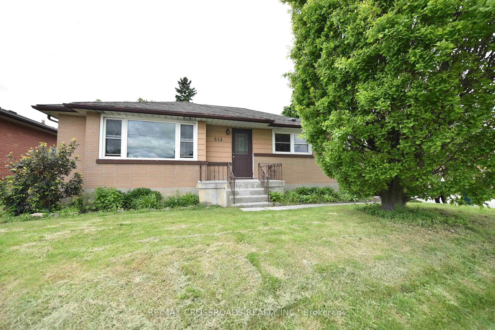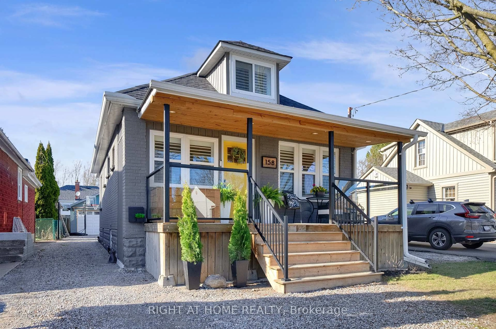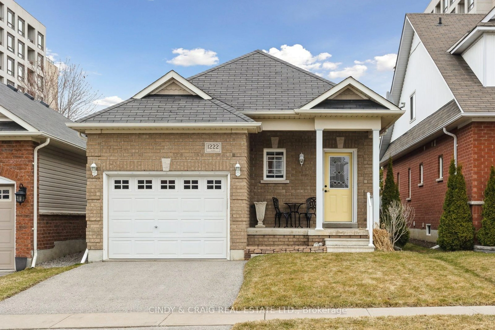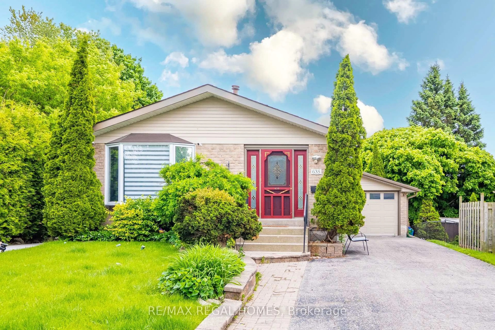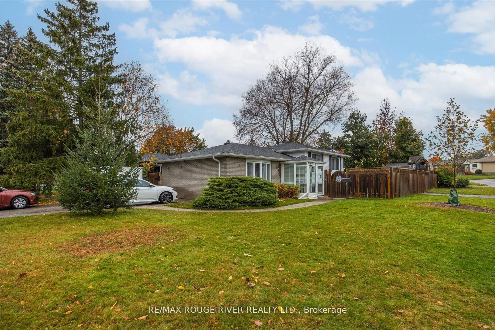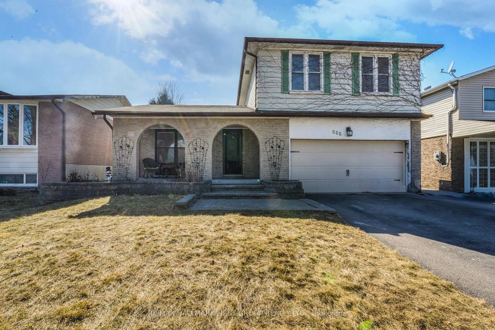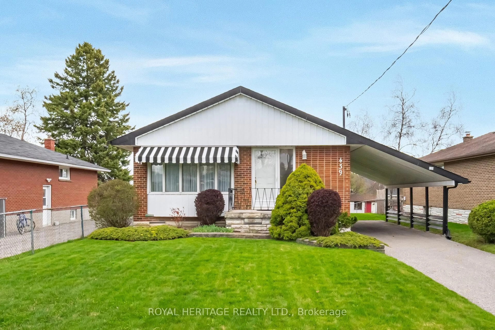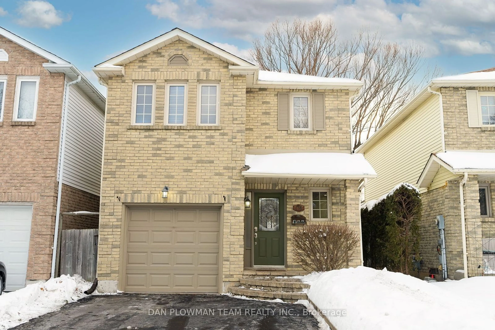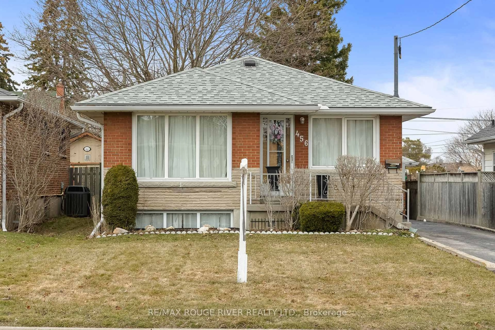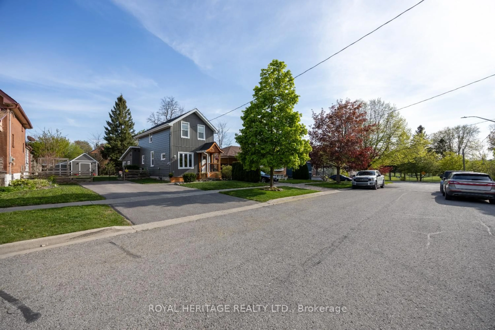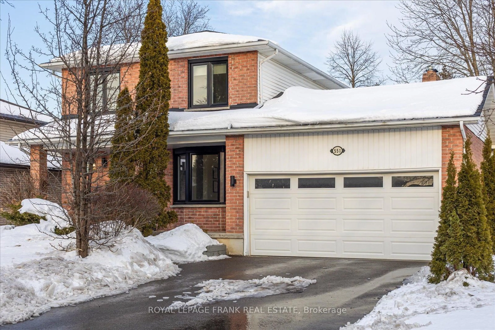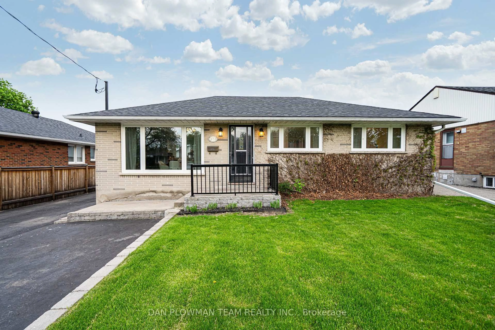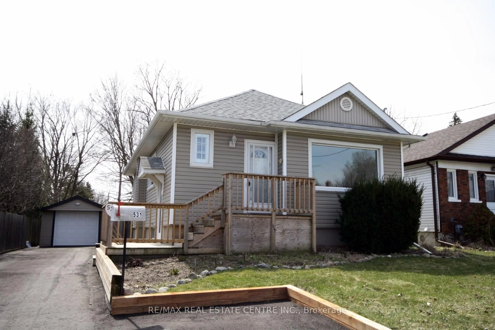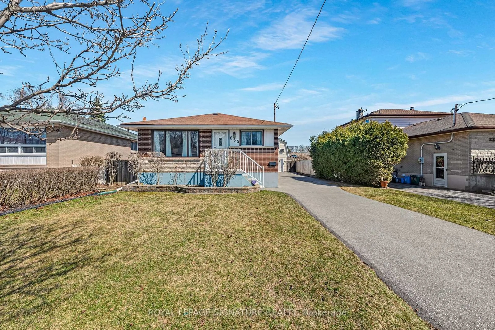437 Adelaide Ave, Oshawa, Ontario L1G 2A4
Contact us about this property
Highlights
Estimated ValueThis is the price Wahi expects this property to sell for.
The calculation is powered by our Instant Home Value Estimate, which uses current market and property price trends to estimate your home’s value with a 90% accuracy rate.Not available
Price/Sqft$551/sqft
Est. Mortgage$3,002/mo
Tax Amount (2024)$5,255/yr
Days On Market20 days
Total Days On MarketWahi shows you the total number of days a property has been on market, including days it's been off market then re-listed, as long as it's within 30 days of being off market.47 days
Description
Where Morning Bell Meets Backyard Bliss Welcome to 437 Adelaide Ave East There is something magical about a home that makes your daily life feel effortless and this one does just that. Tucked into one of Oshawa's most established and family-friendly neighbourhoods, this 4-level back-split backs directly onto Coronation Public School, so well-ranked it earns nods from the Fraser Institute. Imagine mornings where backpacks are slung over shoulders and kids stroll out the back gate straight into school. No buses. No rushing. Just ease. Inside, the home offers 4 bedrooms and 2 full bathrooms, ,with a bright, functional layout designed for real life space to gather, space to rest, and room to grow. And downstairs, a second kitchen and two additional bedrooms open the door to multi-generational living, a home office hub, or future income potential. But the heartbeat of this home may just be outside. Sitting on a 50 x 133 ft lot, the backyard is private and peaceful, centered around a saltwater pool thats been professionally opened and closed every year. The pool filter was replaced two years ago so its ready for cannonballs, late-night swims, and sun-drenched afternoons with friends. With important updates already taken care of A/C (2017), Furnace (2009), Hot Water Tank (2022), and newer roof and windows within the last six years this home is move-in ready, with potential to personalize and make it your own. Close to parks, top-rated schools, public transit, shopping, and just minutes from Hwy 401, 437 Adelaide Ave East offers the kind of location and lifestyle you cant manufacture you just have to find it. And now, you have.
Property Details
Interior
Features
Main Floor
Living
4.34 x 4.14Picture Window / hardwood floor / Open Concept
Dining
3.74 x 3.56hardwood floor / W/O To Deck
Kitchen
2.99 x 4.68Double Sink / Tile Floor
Foyer
1.73 x 1.67Closet
Exterior
Features
Parking
Garage spaces 1
Garage type Attached
Other parking spaces 4
Total parking spaces 5
Property History
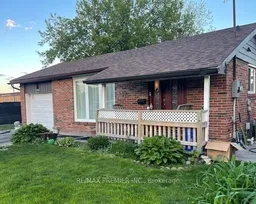 25
25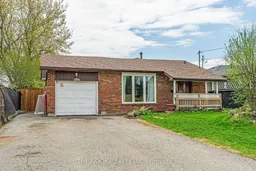
Get up to 1% cashback when you buy your dream home with Wahi Cashback

A new way to buy a home that puts cash back in your pocket.
- Our in-house Realtors do more deals and bring that negotiating power into your corner
- We leverage technology to get you more insights, move faster and simplify the process
- Our digital business model means we pass the savings onto you, with up to 1% cashback on the purchase of your home
