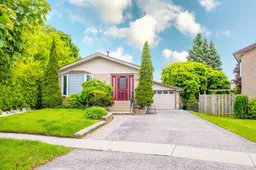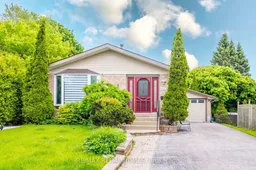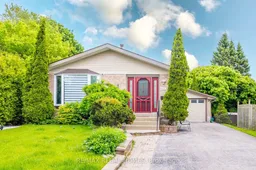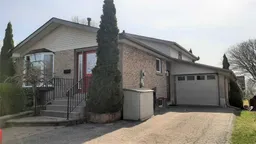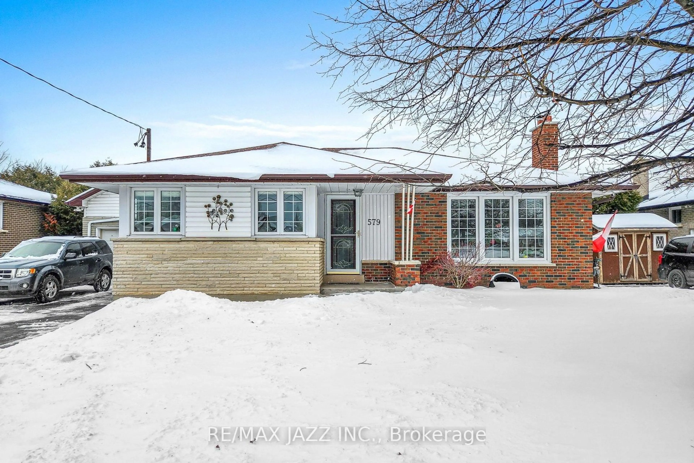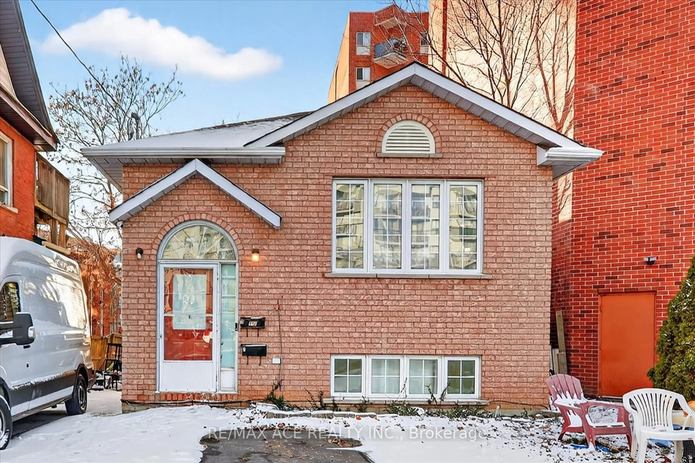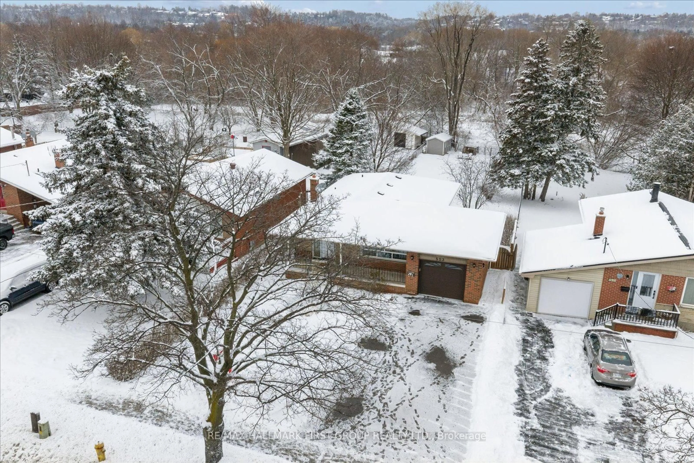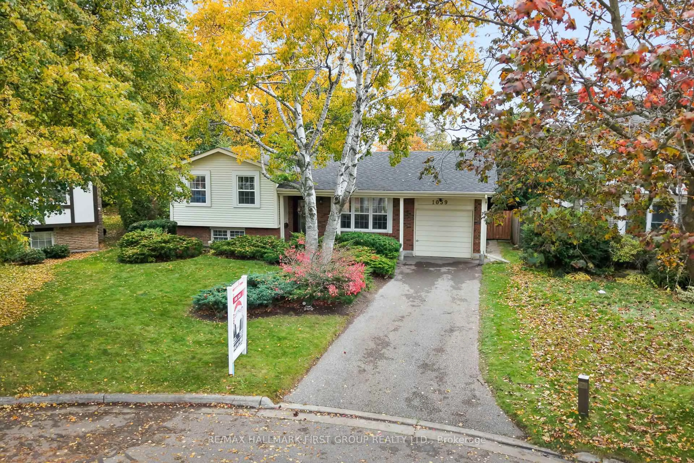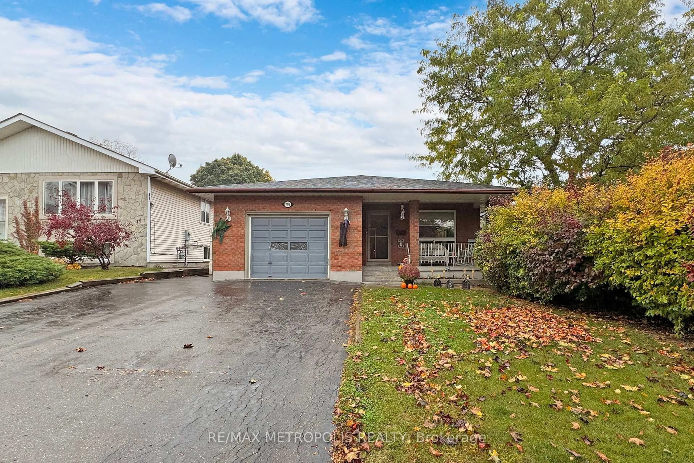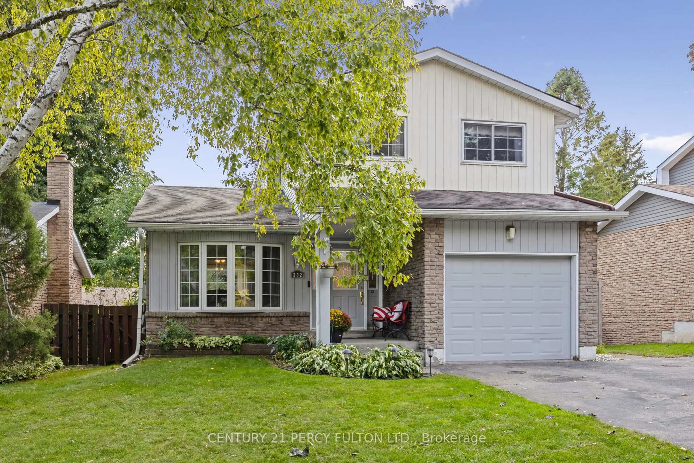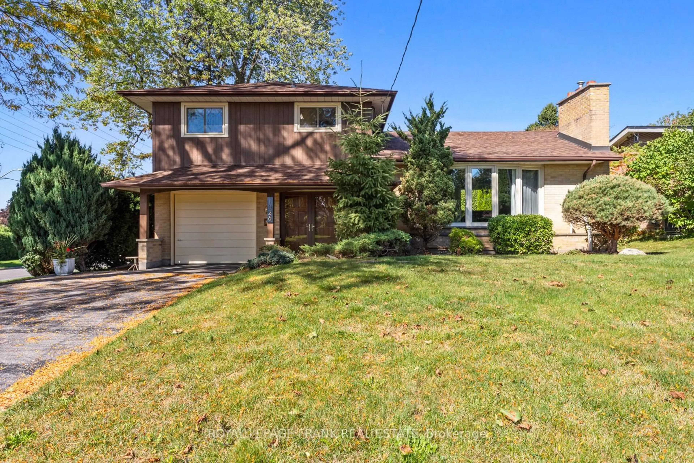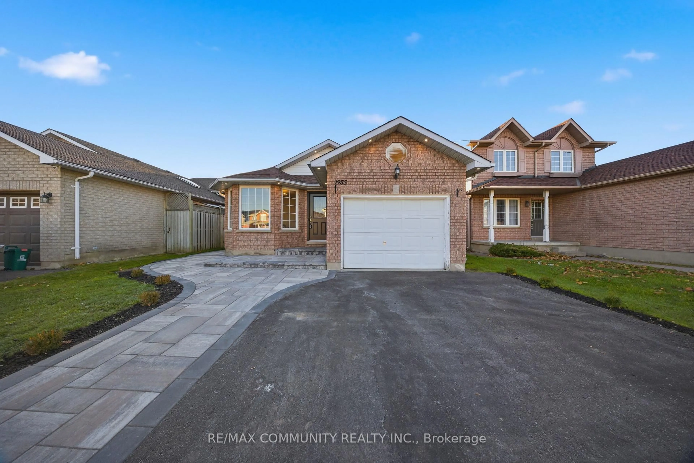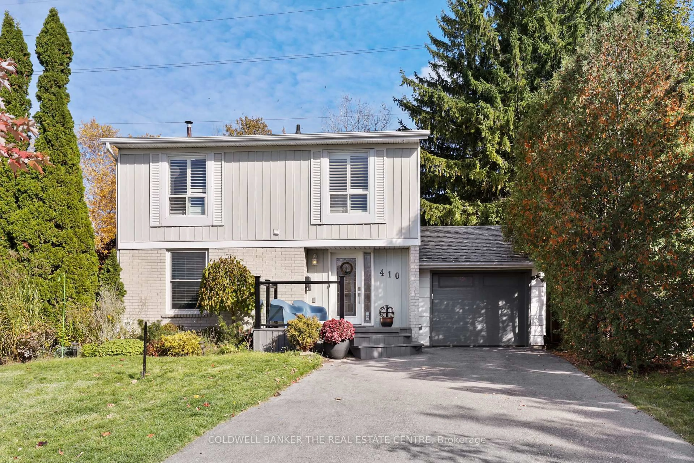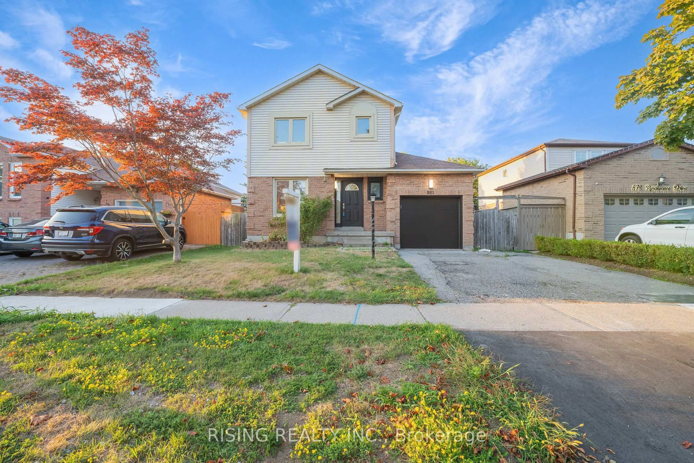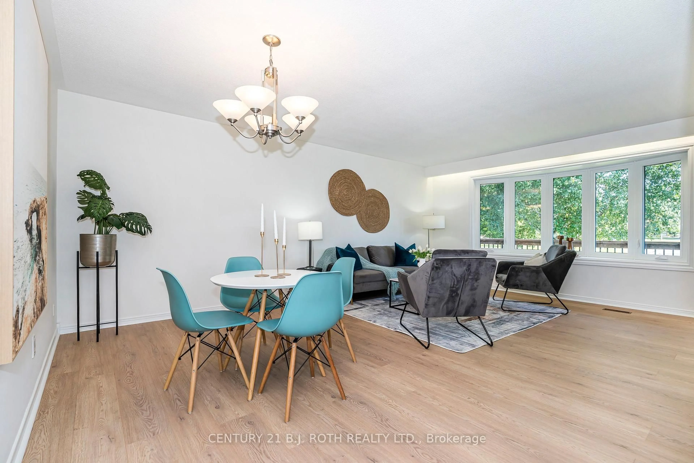This one-of-a-kind home is perfectly situated on a quiet street in Donevan, one of Oshawa's most desirable neighborhoods. Thoughtfully upgraded with thousands spent on renovations, this move-in ready home offers a functional layout across all levels. This home features 3 generously sized bedrooms and 3 full bathrooms (2023) upgraded with modern finishes and premium cabinetry, plus a spacious recreation room with walk-out access to the backyard. The main floor features a sleek open-concept kitchen (2023) with quartz countertops, modern cabinetry, stainless steel appliances, and a built-in island--ideal for entertaining. The living room is filled with natural light from a large bay window and includes a cozy nook for relaxation. Enjoy year-round comfort with a new air conditioner (2024) and a smart thermostat, giving you full control of your home's climate from anywhere. The fully finished basement (2024) with separate foyer entrance features a 2nd kitchen with custom cabinets and quartz countertops, stainless steel appliances, with a movable island for flexible use. 2 sets of washers and dryers are located on separate levels, ideal for multi-generational living. Step outside to your private backyard oasis with new fencing and deck (2021), 2 separate patio areas, and a versatile garden shed that can easily be converted into a backyard bar. With no neighbors behind, enjoy peace, privacy, and lush green views. The attached 1.5 car garage features a built-in workbench with ample storage and a long driveway with parking for up to 4 vehicles. Located just minutes from Highway 401, schools, parks, shopping, and all local amenities. Don't miss your chance to own this beautifully upgraded property in a prime location!
Inclusions: 2 fridges, 2 built-in dishwashers, 2 washers & 2 dryers, range hood, gas stove, electric stove, built-in microwave, mobile kitchen island, Ecobee Smart thermostat, garden shed, all window coverings, all electrical light fixtures, hot water heater (rental). Fireplace & backyard fire pit in "as-is" condition.
