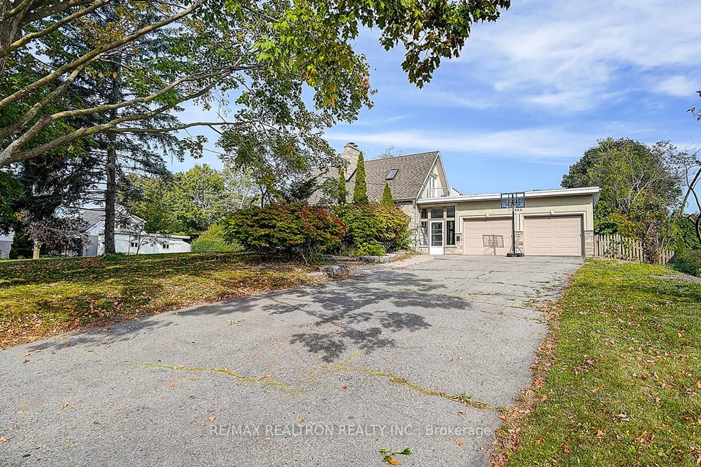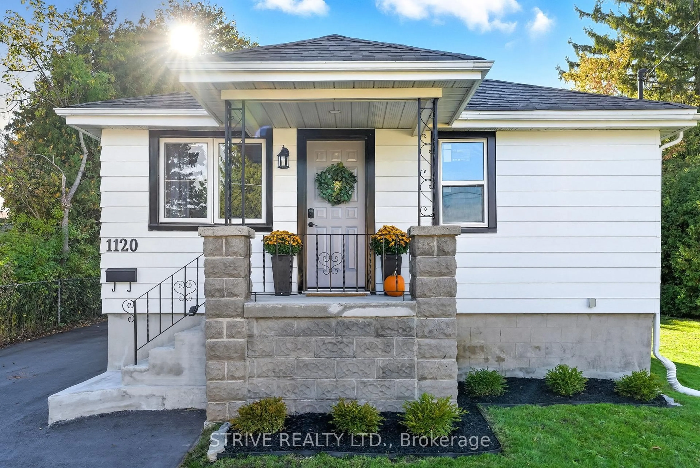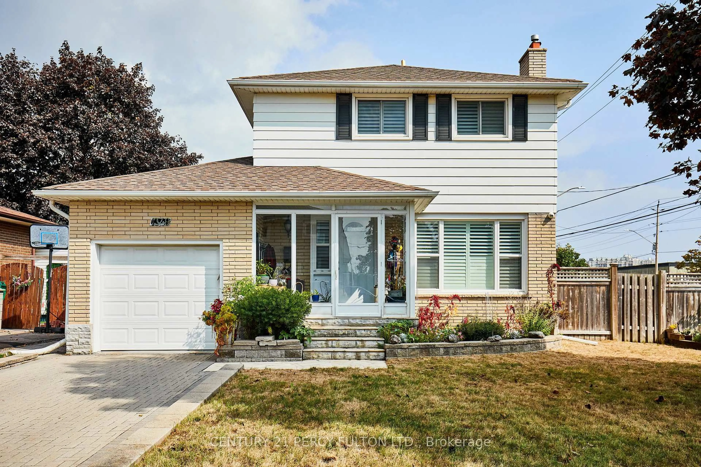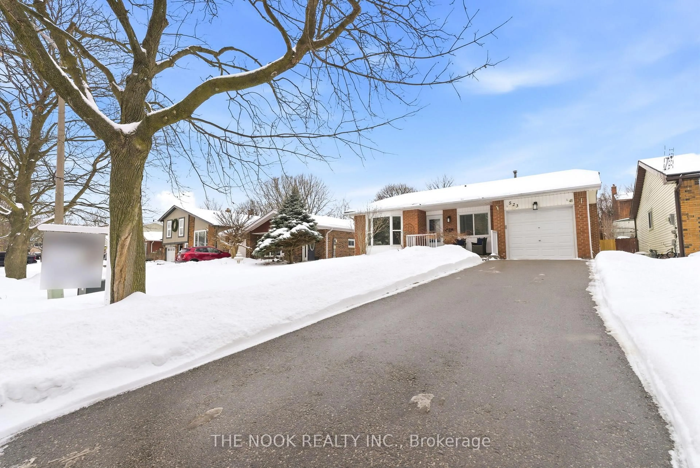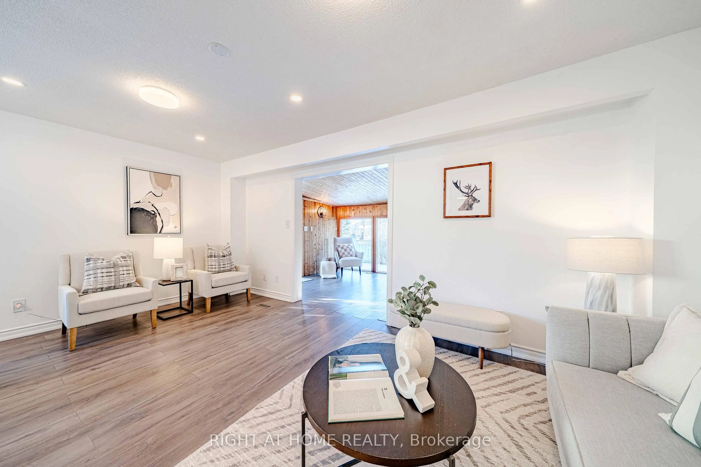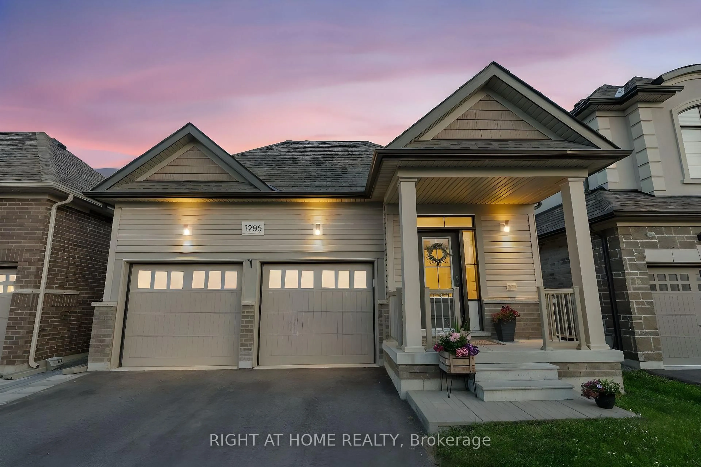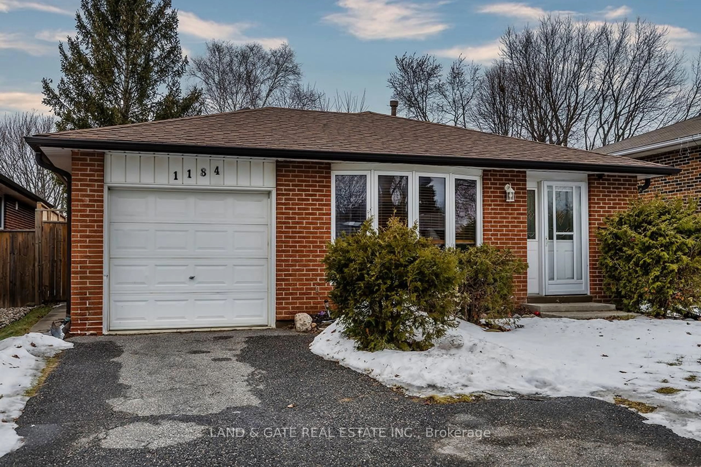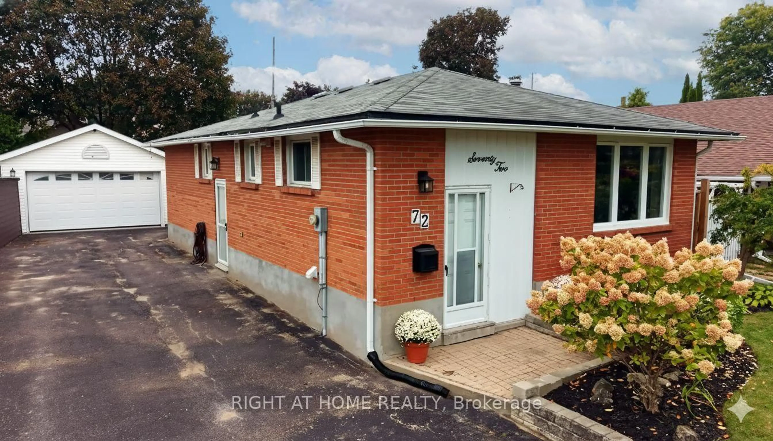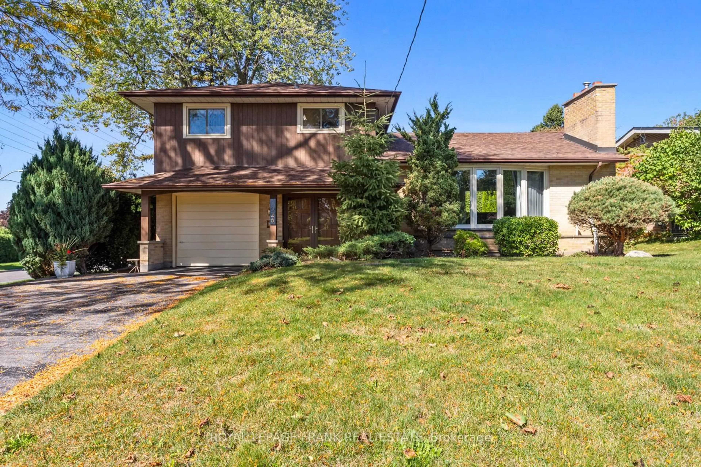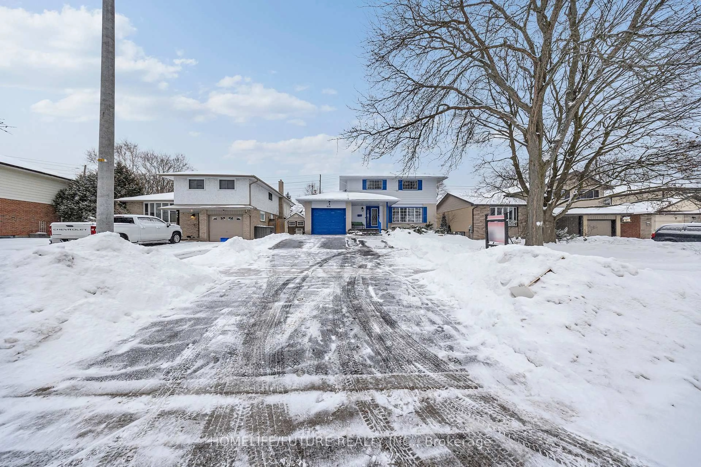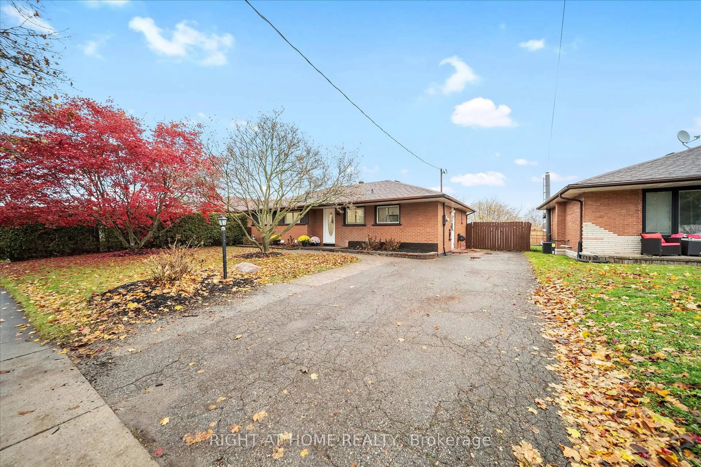Welcome to 55 Oriole Court. A Beautiful Side-Split Bungalow on a Massive Pie-Shaped Lot! Tucked away on a quiet court in a peaceful, family-friendly neighborhood, this spacious 3 + 1 bedroom, 2 bathroom side-split has been lovingly maintained and updated throughout. Step inside to find a bright and inviting main floor with fresh paint, newer trim, and windows & doors replaced just 6 years ago. The finished lower level boasts large above-grade windows that fill the space with natural light, making it perfect for a family room, guest suite, or home office. The backyard is truly a retreat featuring a cement patio with brick inlay, a relaxing hot tub under a pergola, and a finished 12x12 powered shed ideal as a workshop, studio, or backyard office. The pie-shaped property provides plenty of room for kids, pets, and entertaining. Other highlights include: Newer upgrades for peace of mind Attached garage with parking for multiple vehicles Quiet and safe neighborhood surrounded by mature trees Walking distance to schools, community center, parks, shopping, and all amenities. This home combines comfort, convenience, and outdoor living space in one incredible package. Don't miss your chance to own this gem in a sought-after location!
Inclusions: Fridge, stove, dishwasher, washer, dryer, as is, and all window coverings.
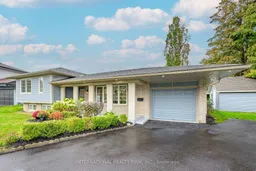 50
50

