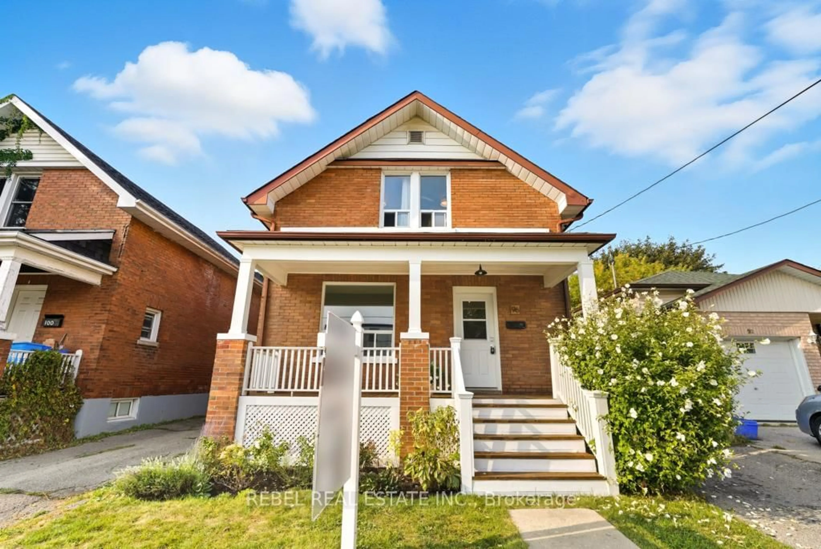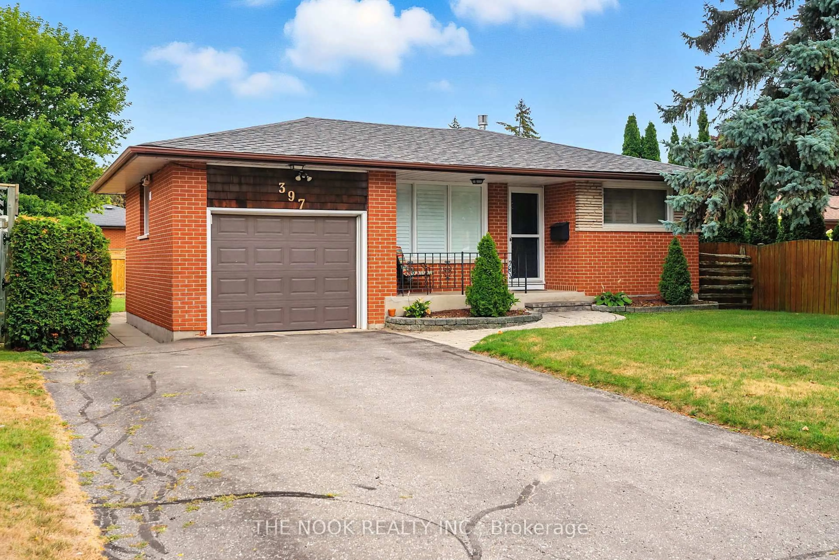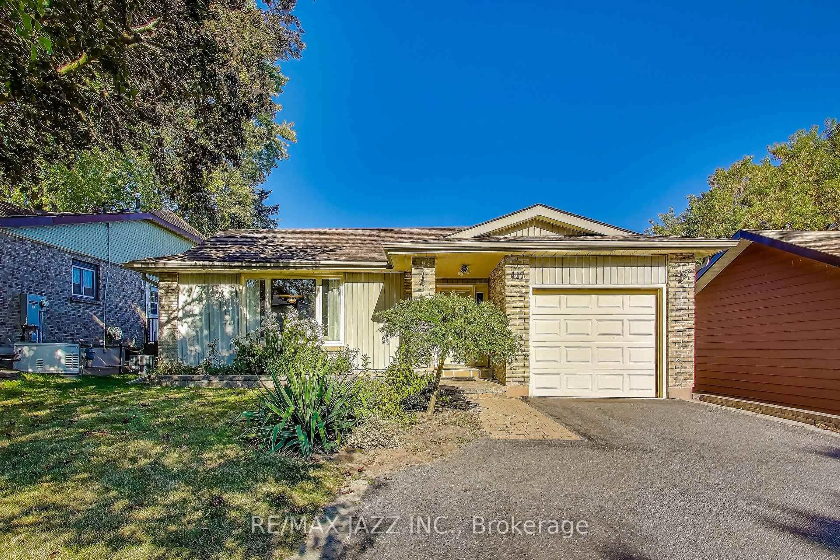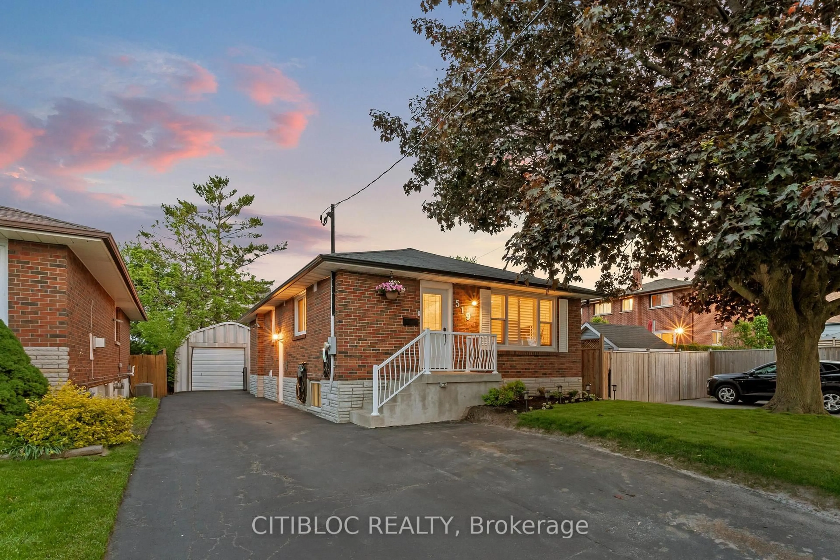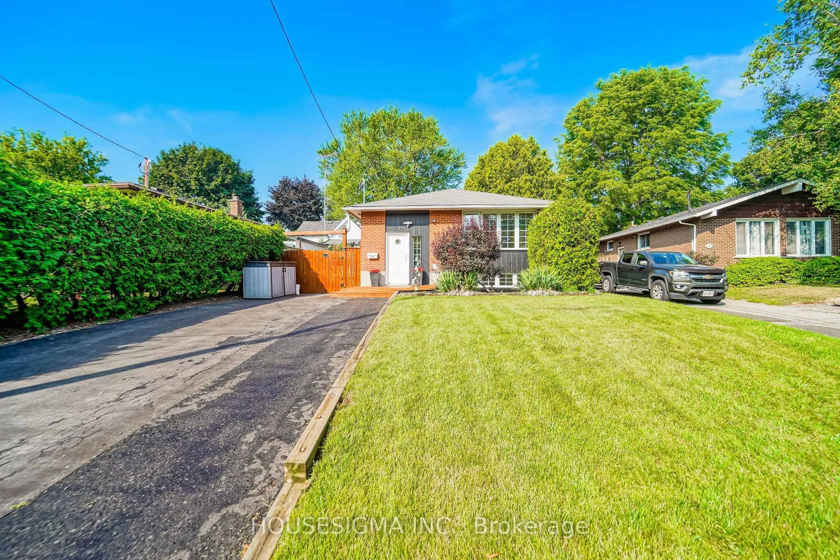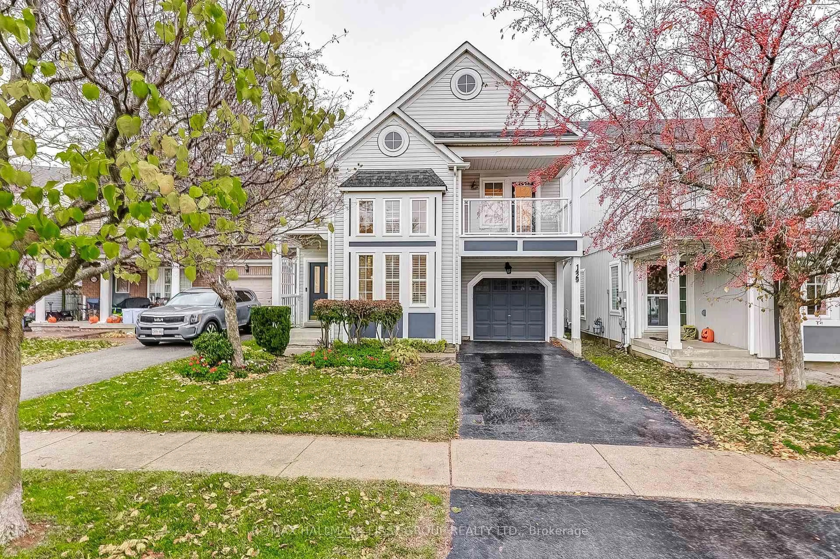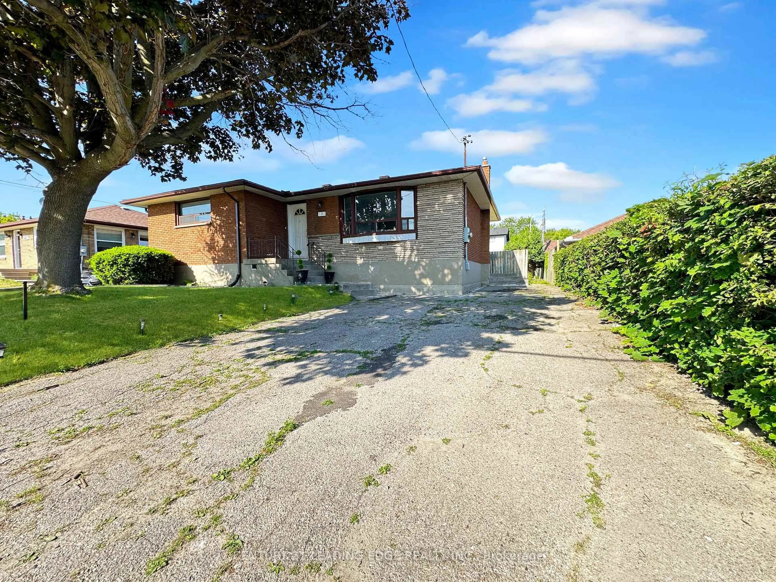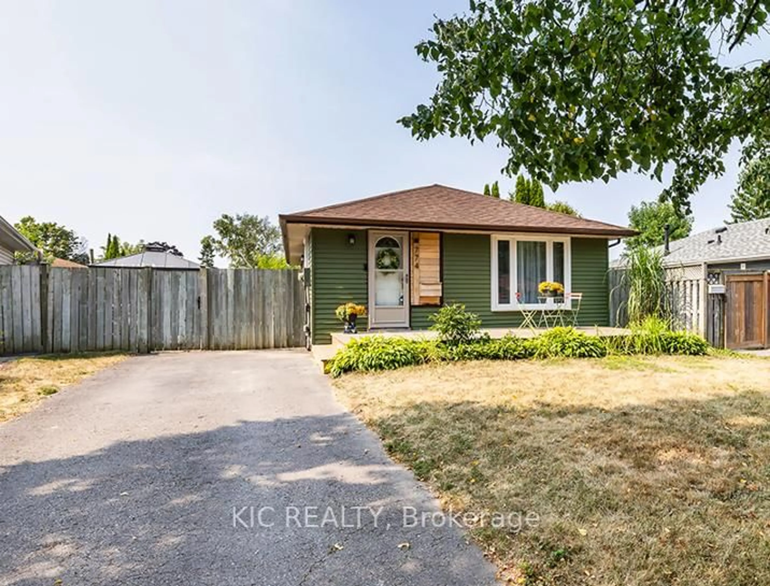Welcome to this beautifully updated sidesplit in the highly sought-after O'Neill neighbourhood of Oshawa! Featuring 3 bedrooms upstairs, one on the main floor and 2 full bathrooms this move-in ready home showcases functional design, a smart layout, and on-trend finishes for effortless everyday living. Each of the primary rooms showcases a unique feature wall, adding depth, personality, and a designer touch to the home's modern aesthetic. The newly renovated kitchen features sleek finishes like stainless steel appliances and quartz countertops plus direct access to a brand-new deck - the ideal setting to savour your favourite drink as the day begins - or winds down. The primary bedrooms includes a walk-in closet with custom organizers and each of the other bedrooms features a double closet. Additional storage areas include a large garage, double linen closet, and storage room with builtin shelving in the basement. The finished basement features a beautifully updated 3-piece bathroom and offers a versatile space that can easily function as a guest suite, home office, or recreation room. This home has been thoughtfully updated throughout, showcasing modern design while still feeling warm and inviting. Perfectly positioned in the heart of desirable Oshawa, on a popular and well-maintained street you're just moments from schools, shopping, dining, public transit, and the hospital. With quick access to Highway 401, commuting is a breeze. This is a stylish, move-in ready home in a location that offers both convenience and community. Don't miss out, schedule your private showing today!
Inclusions: All existing appliances. Existing blinds. Garage Door Opener with one remote.
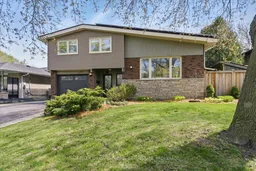 36
36

