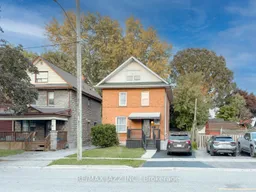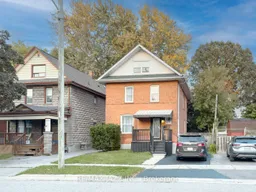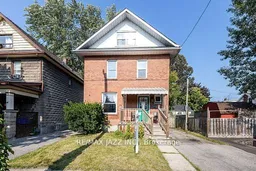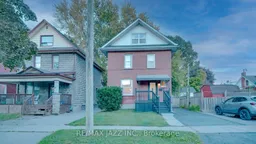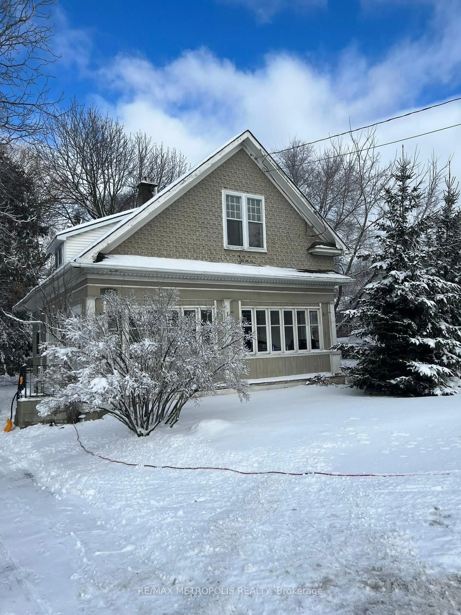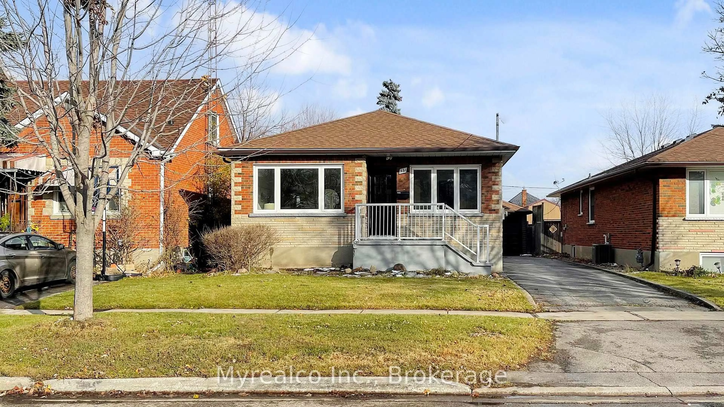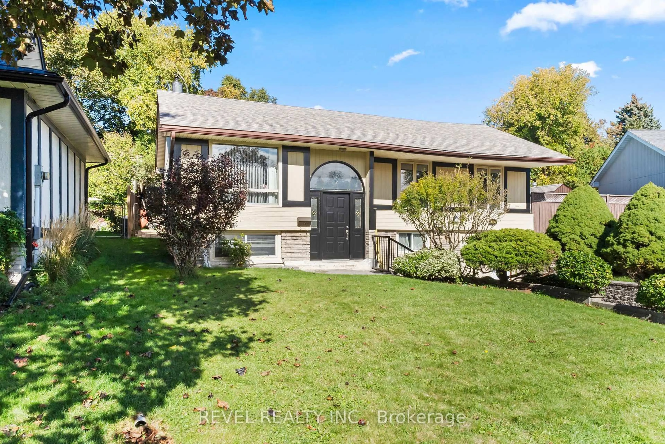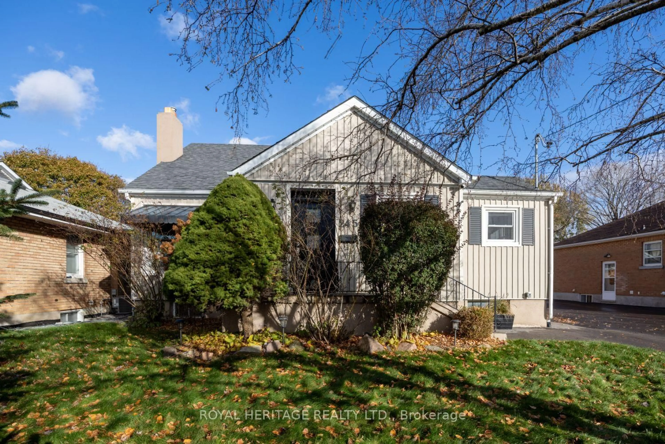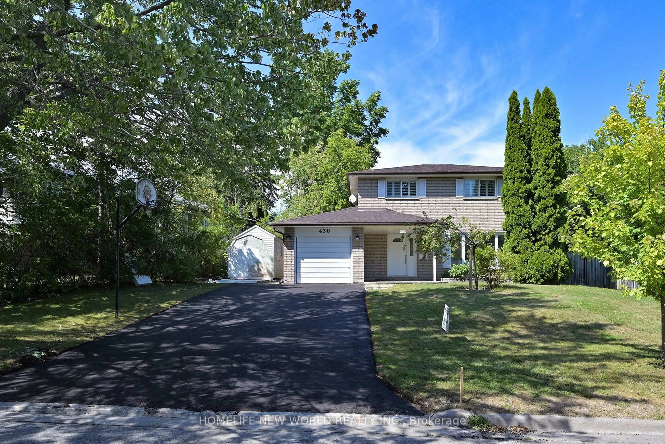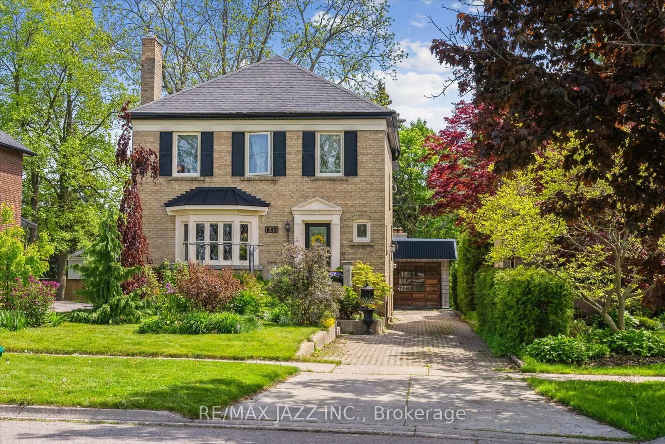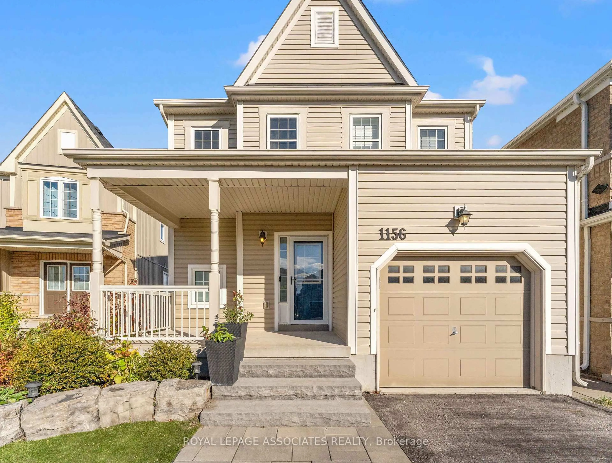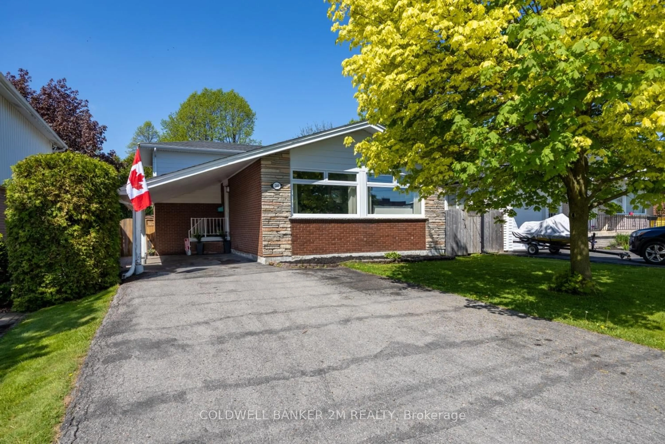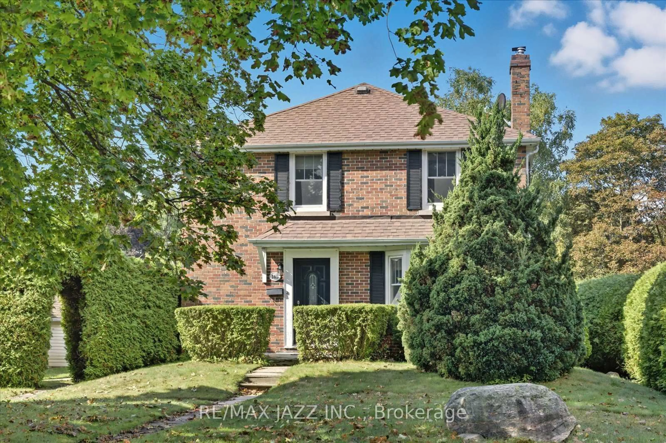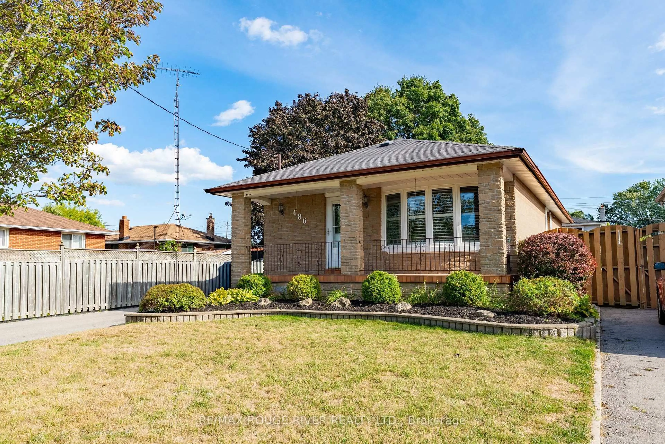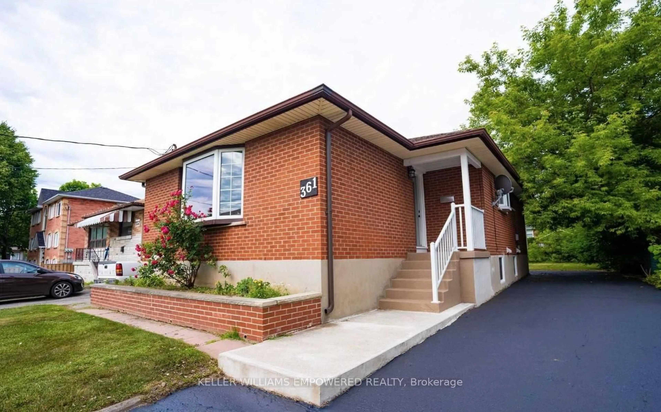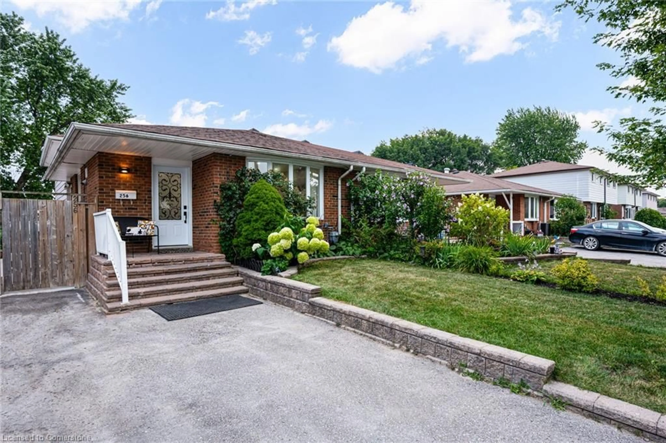Don't miss this large and fully renovated, 5-bedroom home in the beautiful Connaught Park area of Oshawa. Located in the Dr. S. J. Phillips Public School district, this spacious family home has 2 full bathrooms as well as 5 bedrooms AND an office! There are beautiful hardwood floors in the dining & living rooms. The kitchen fully renovated with quartz counters & new appliances. There are large windows in every room. The uppermost level features a massive primary bedroom with new broadloom and HUGE walk-in closet. The main floor features high ceilings & a walk-out to the fully-fenced & spacious backyard. No neighbours behind, just green space and the Michael Starr Trail. There is a fully detached single car garage in the back yard with metal roof. Carpets and roof have been recently replaced. This home is located near ALL major amenities like: Costco, No Frills grocery, many restaurants, Courthouse, entertainment, and just 2 minutes from Lakeridge Health Hospital.
Inclusions: There is also the opportunity to convert to a legal 2-unit dwelling as permits are in place if a buyer is interested.
