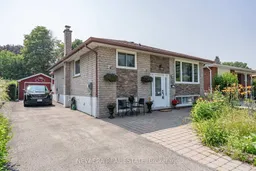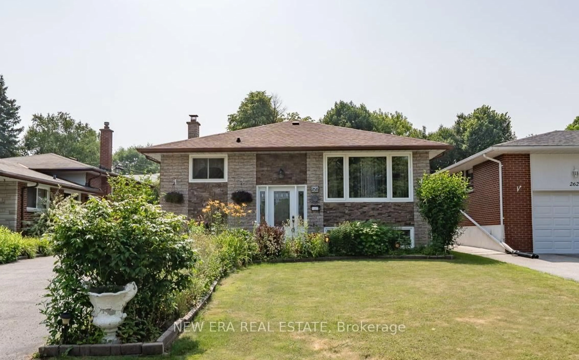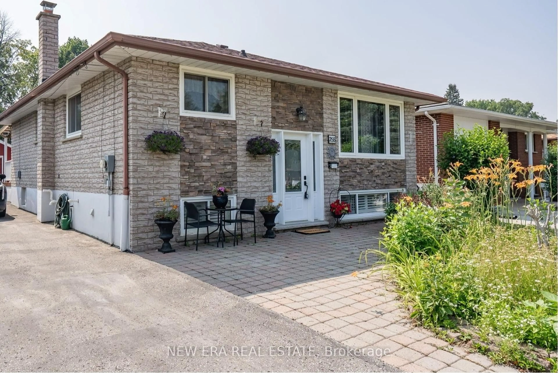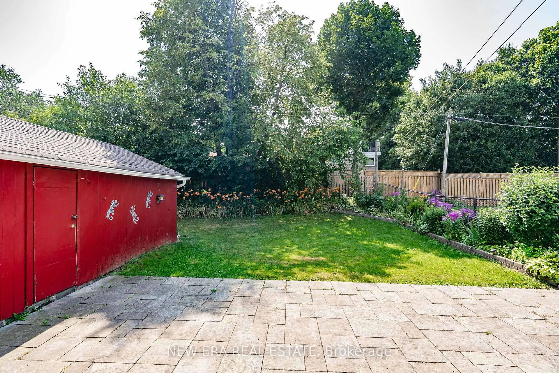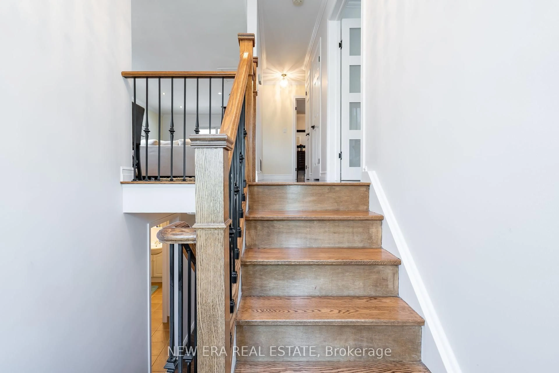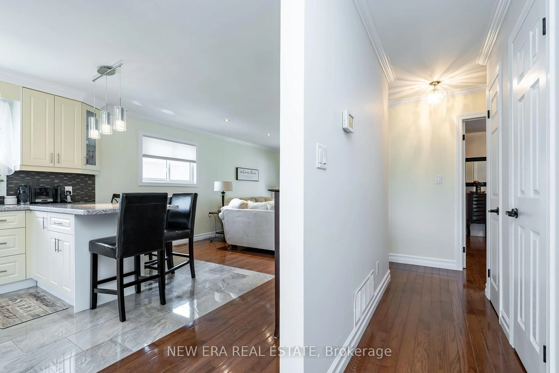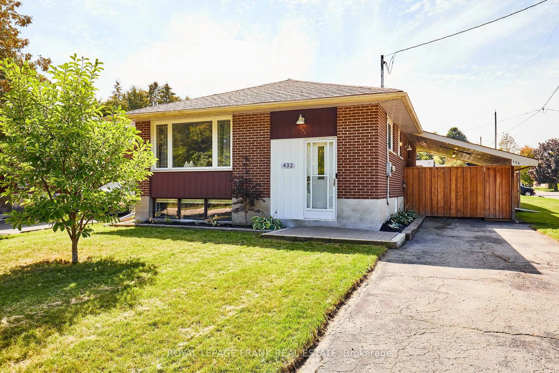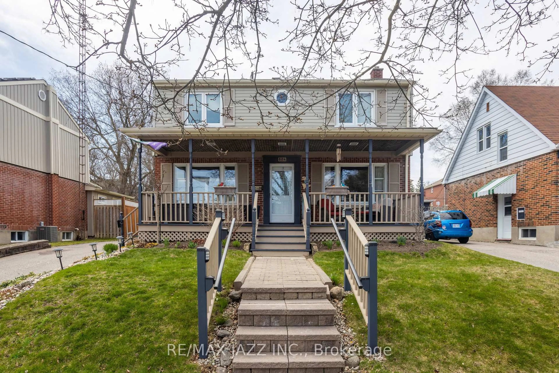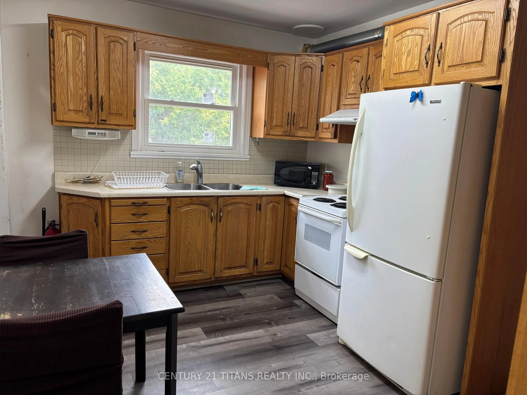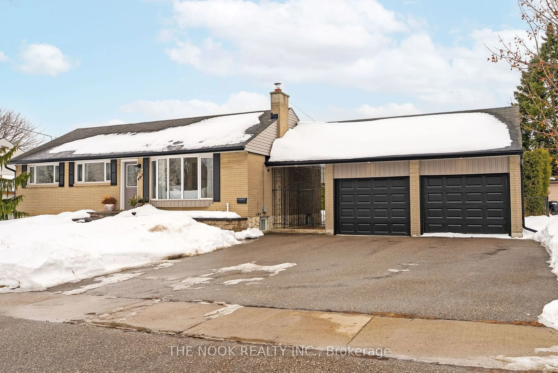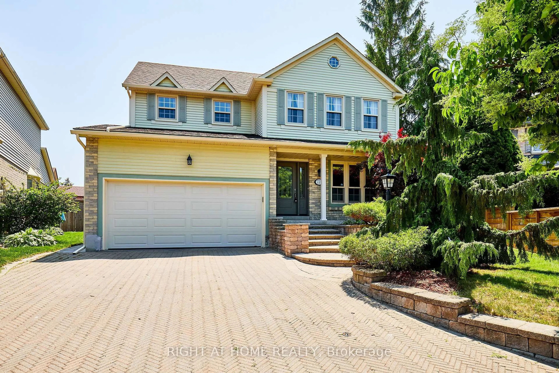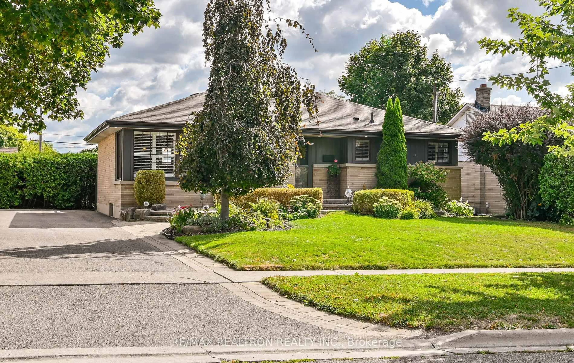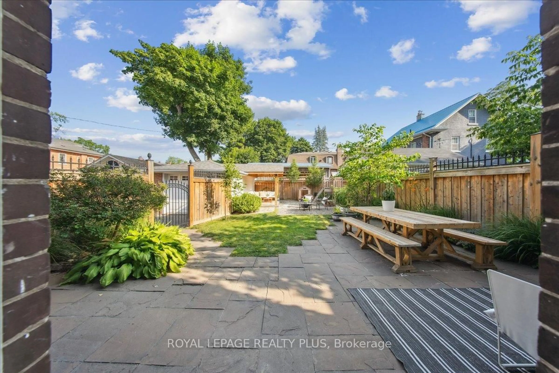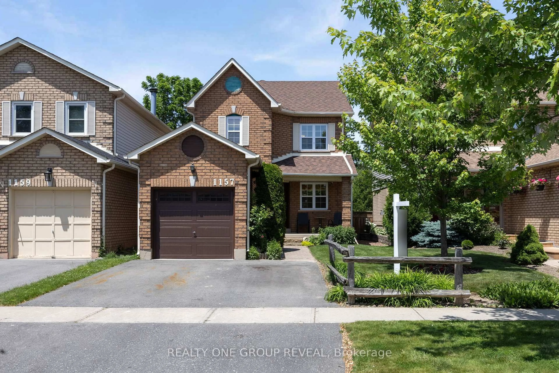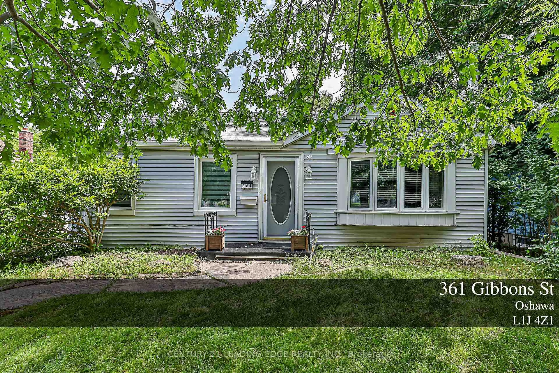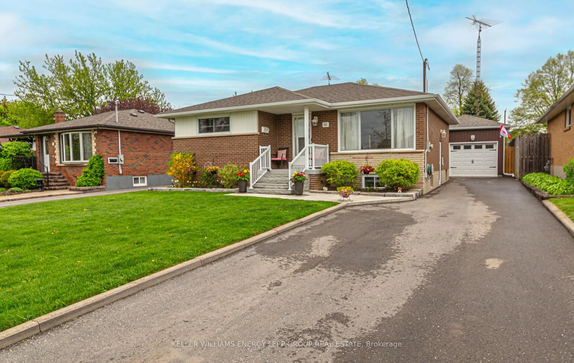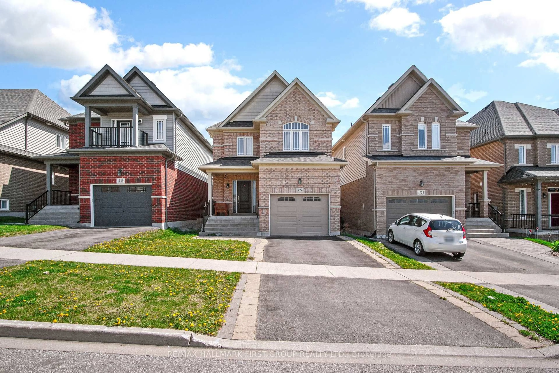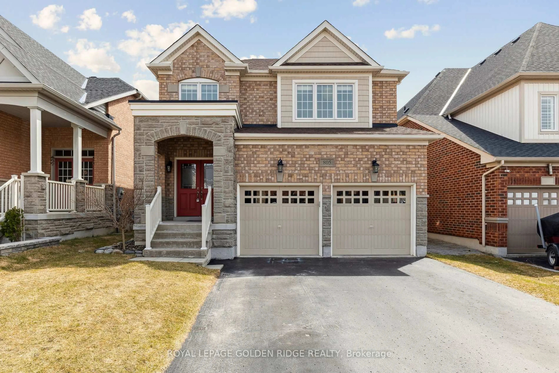258 Nipigon St, Oshawa, Ontario L1J 4N7
Contact us about this property
Highlights
Estimated valueThis is the price Wahi expects this property to sell for.
The calculation is powered by our Instant Home Value Estimate, which uses current market and property price trends to estimate your home’s value with a 90% accuracy rate.Not available
Price/Sqft$976/sqft
Monthly cost
Open Calculator

Curious about what homes are selling for in this area?
Get a report on comparable homes with helpful insights and trends.
+26
Properties sold*
$800K
Median sold price*
*Based on last 30 days
Description
Move-in ready with in-law/multi family potential. Located in the Well Established and FamilyFriendly McLaughlin Community of Oshawa. Convenience of Schools, Major Shopping, Parks, Recreation Centers minutes away. Ease of Transit, Hwy and Go Station access making commuting a breeze, Raised Bungalow with 2 +2 Bedrooms, 1 & 1/2 Baths, kitchen in basement, detached garage and parking for 5-6 cars. Professionally renovated and painted throughout you'll find a beautiful and spacious open-concept floor plan design. Enter into the bright expanded foyer with upgraded staircase, banisters & rails, main level featuring hardwood & porcelain flooring, large kitchen with Quartz counters and eating area, plenty of cupboards proving ample storage. Overlooking the living room with W/O to covered deck to enjoy your morning coffee watching nature in your generously sized back yard, unwind from a busy day with glass of wine under the gazebo. Primary bedroom has custom B/I wall to wall closets for all your wardrobe essentials, spacious second bedroom (can easily be converted to a dining area) and 4pc bath with custom glass shower complete the main level. The lower level offers in-law or multi family potential with 2 good sized bedrooms, kitchen and family room with custom built cabinetry and 3pc bath. Parking for 5-6 cars. This home features major renovations (2025 painted throughout) (2024 Kitchen in Basement, Pot Lights), (2022 Roof), (2021 Covered Back Deck with Maintenance Free Trek Flooring & Aluminum Railings) (2020 Patio Slab Stones, Gazebo, Garage Roof and Hot Water Tank{owned}), (2019 Custom Built Cabinetry with Electric F/P Basement), (2015/2016/2017 All Windows & Doors, Lighting Fixtures, Furnace & A/C, Kitchen, All Upper and Lower Flooring, Staircase & Railings, Custom Closet Primary Bedroom, Main Bath W/I Shower). Pre-inspection Report 08/03/2025 available.
Property Details
Interior
Features
Main Floor
Primary
3.2 x 3.65W/W Closet / hardwood floor
2nd Br
3.65 x 4.57Large Window / hardwood floor
Kitchen
3.04 x 3.65Open Concept / Quartz Counter / Porcelain Floor
Living
3.65 x 4.87Open Concept / W/O To Deck / hardwood floor
Exterior
Parking
Garage spaces 1
Garage type Detached
Other parking spaces 4
Total parking spaces 5
Property History
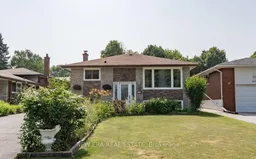 40
40