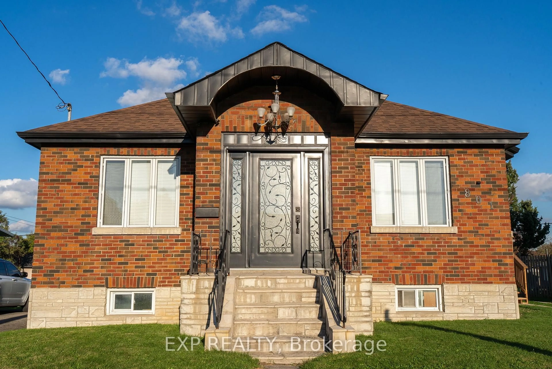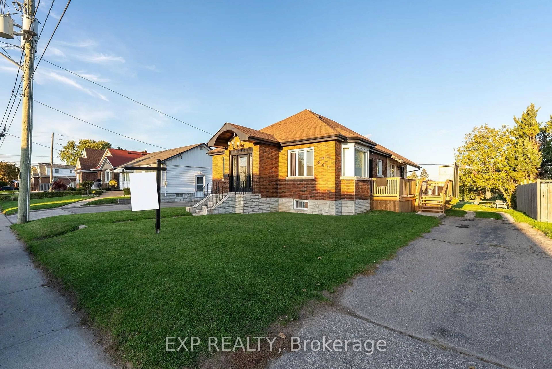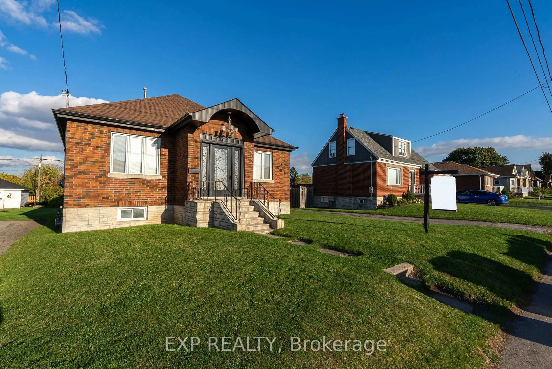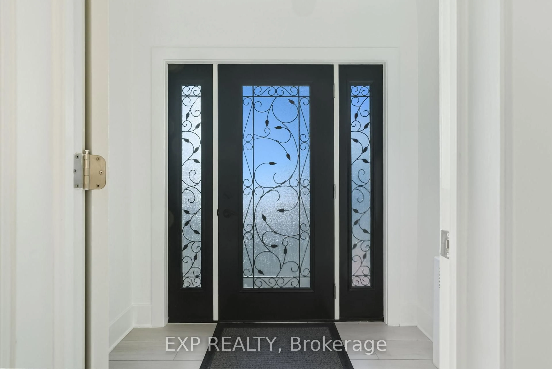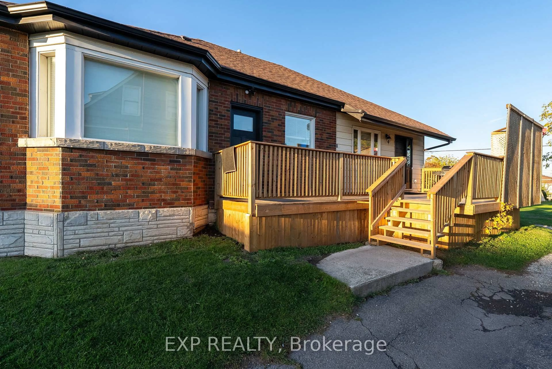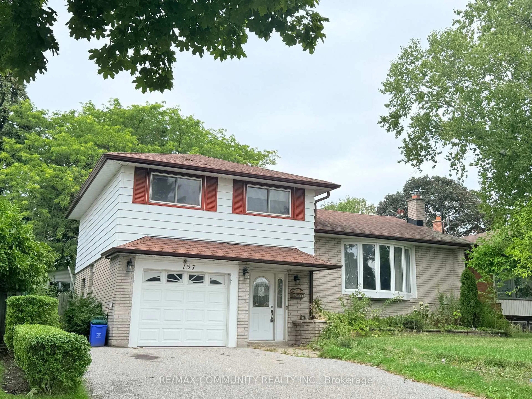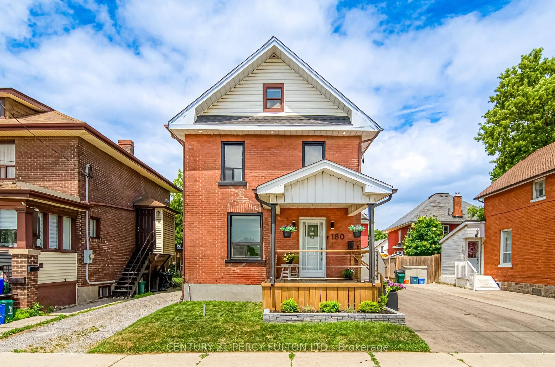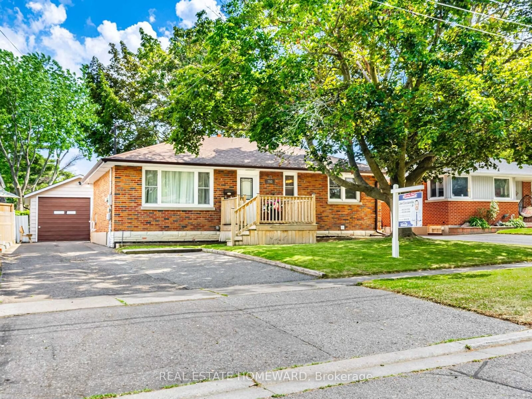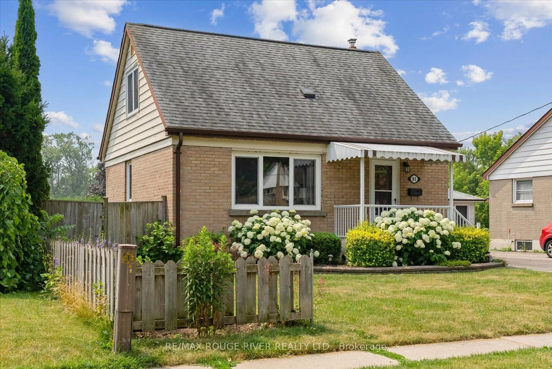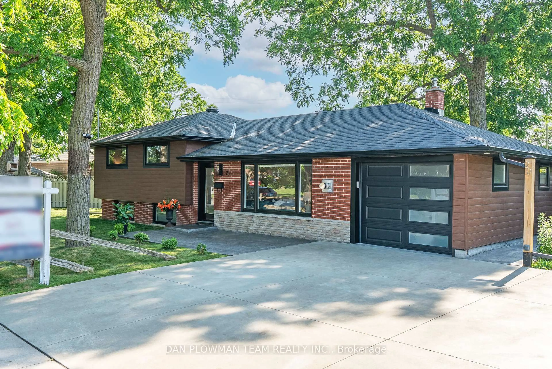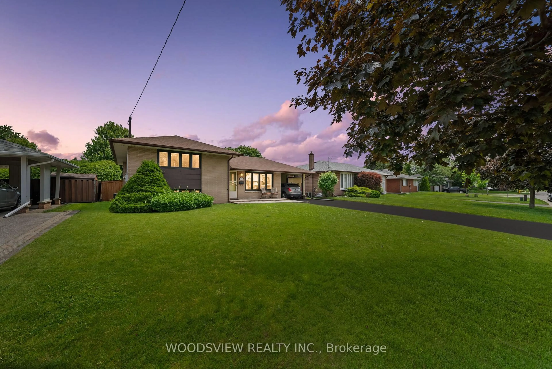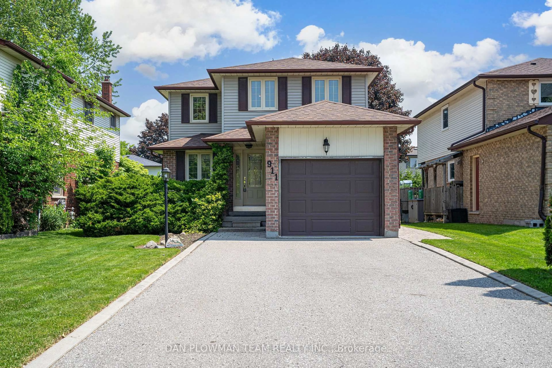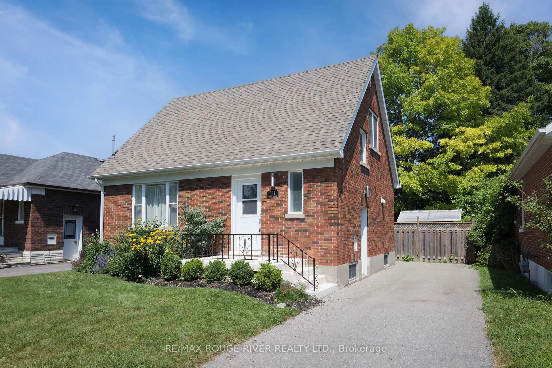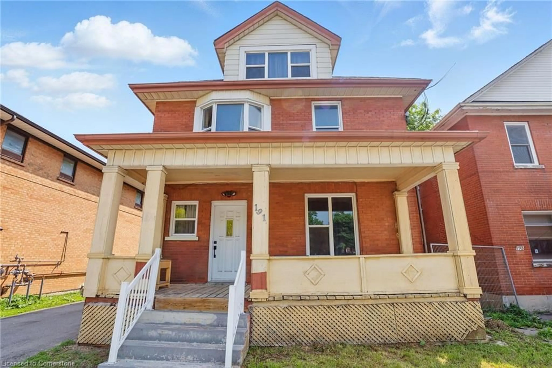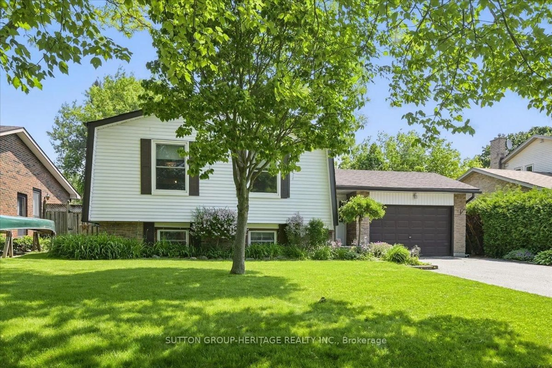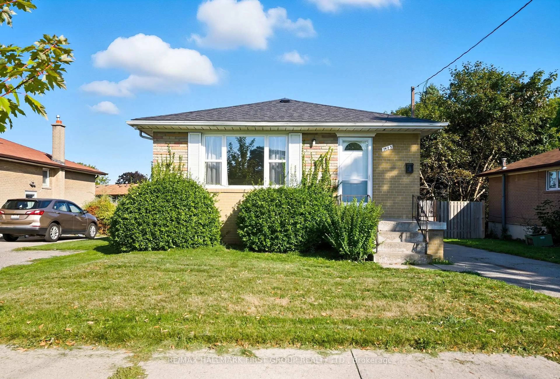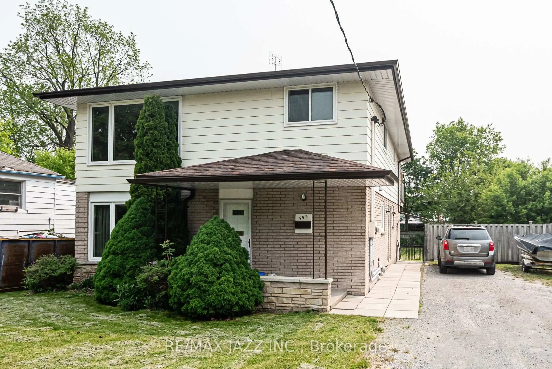801 Ritson Rd, Oshawa, Ontario L1H 5L3
Contact us about this property
Highlights
Estimated valueThis is the price Wahi expects this property to sell for.
The calculation is powered by our Instant Home Value Estimate, which uses current market and property price trends to estimate your home’s value with a 90% accuracy rate.Not available
Price/Sqft$551/sqft
Monthly cost
Open Calculator

Curious about what homes are selling for in this area?
Get a report on comparable homes with helpful insights and trends.
+9
Properties sold*
$715K
Median sold price*
*Based on last 30 days
Description
A bright, move-in-ready home on a generous lot with room to grow. The main level flows from a welcoming front hall to a spacious living room and an eat-in kitchen, both with walkouts to a large entertaining deck-perfect for BBQs and evening sunsets. Easy-care finishes, a tidy bath, and flexible bedrooms plus an office/den. Outside, the flagstone front entry adds curb appeal, and the deep driveway offers plenty of parking. Walk to transit in under 2 minutes; Go transit is 4 km away. Enjoy nearby parks and recreation (3 sports fields, 2 rinks, 4 other facilities within a 20-minute walk). Served by 4 public & 4 Catholic schools, plus 2 private options nearby. A solid Oshawa value with scale for your plans-move in, personalize, and make it yours. Extras: riding lawn mower, push mower, weed trimmer, bathroom vanity, flooring, toilet, approx. 40 ft. chain-link fence, and various construction materials. All extras included in as-is condition.
Property Details
Interior
Features
Main Floor
Bathroom
2.13 x 1.01Living
6.52 x 5.52Combined W/Dining / W/O To Deck / Window
Kitchen
3.35 x 4.27W/O To Deck / Window
Kitchen
2.35 x 3.38Breakfast Area / Eat-In Kitchen
Exterior
Features
Parking
Garage spaces -
Garage type -
Total parking spaces 3
Property History
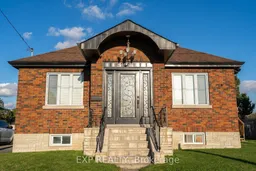 29
29