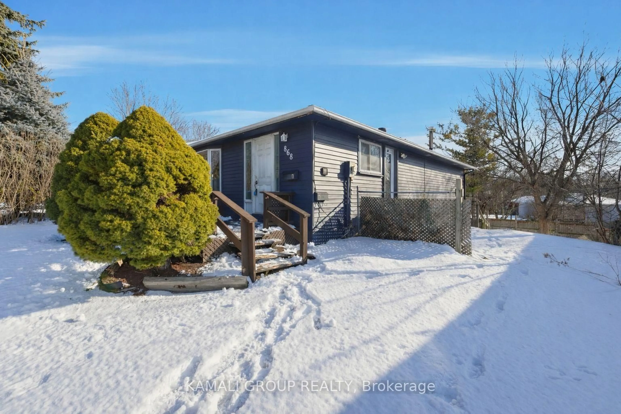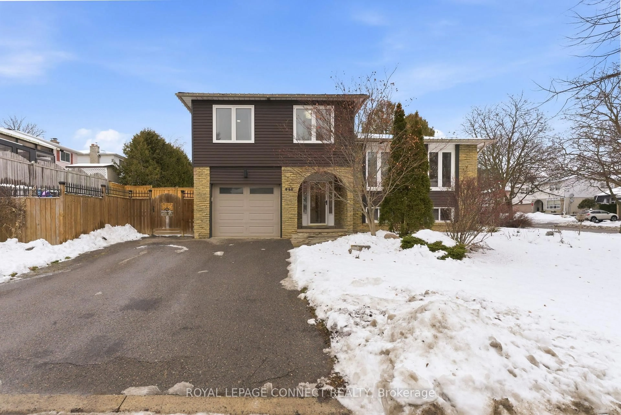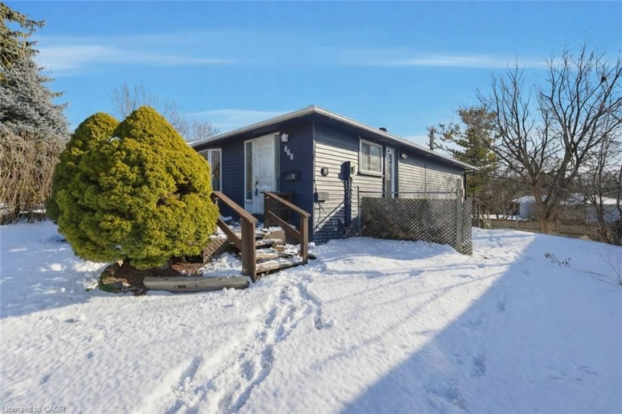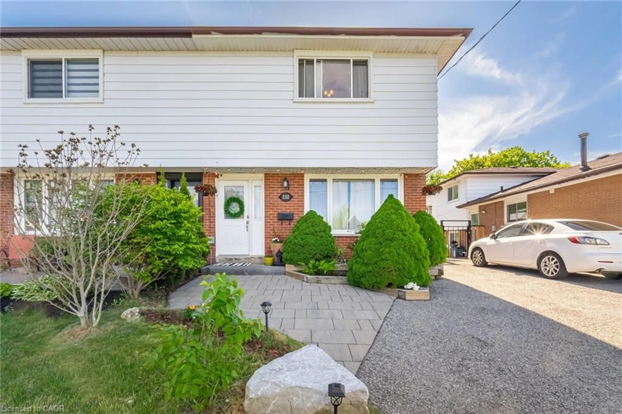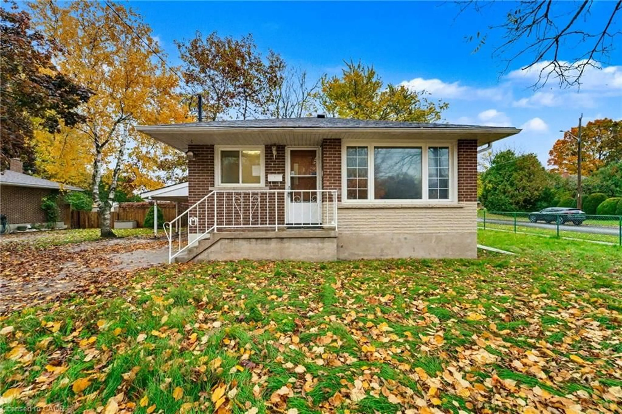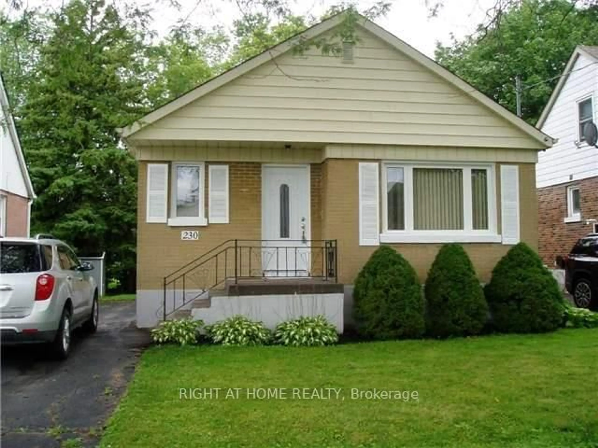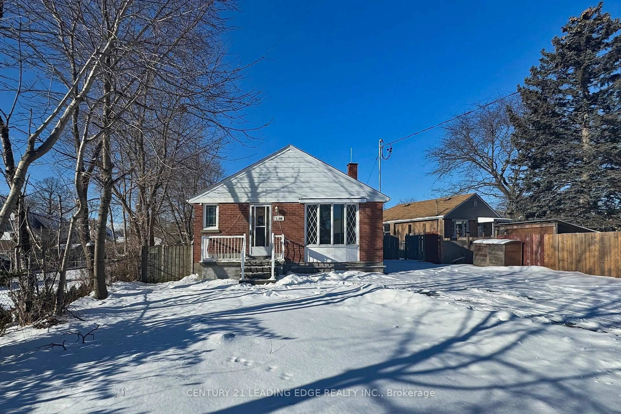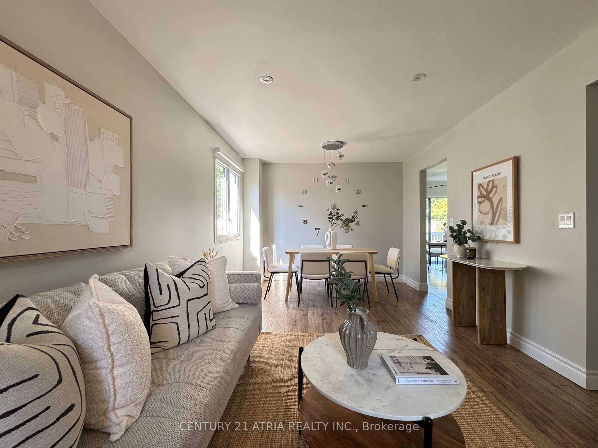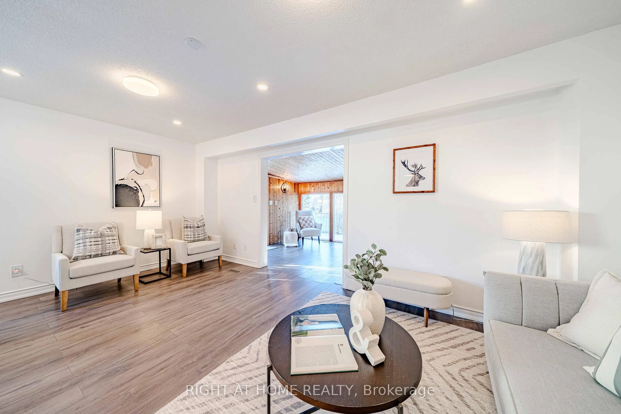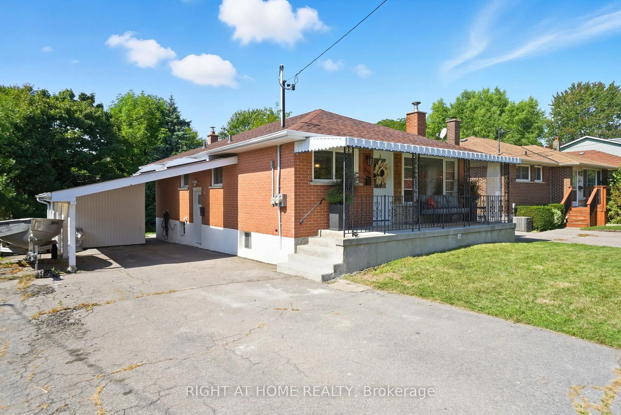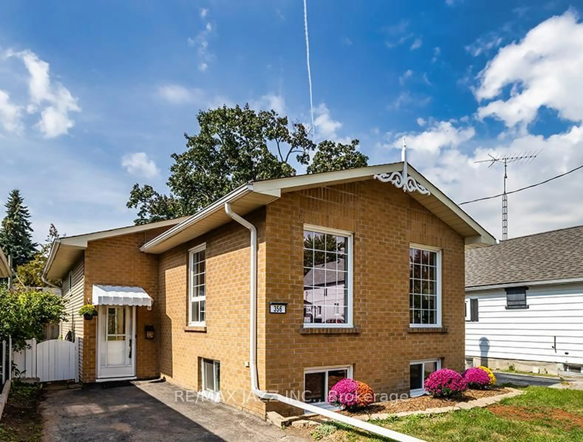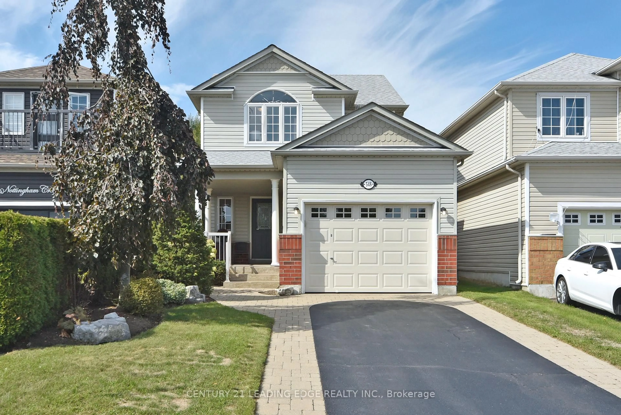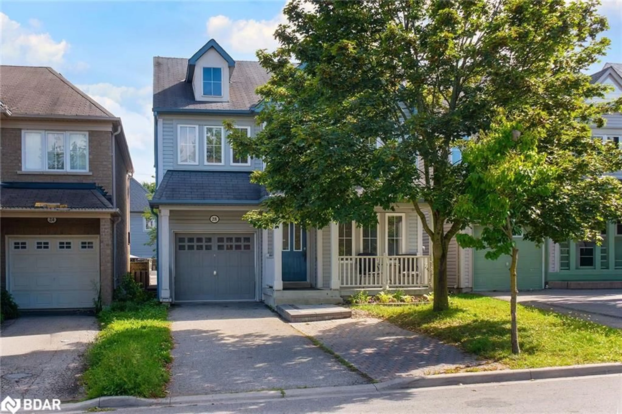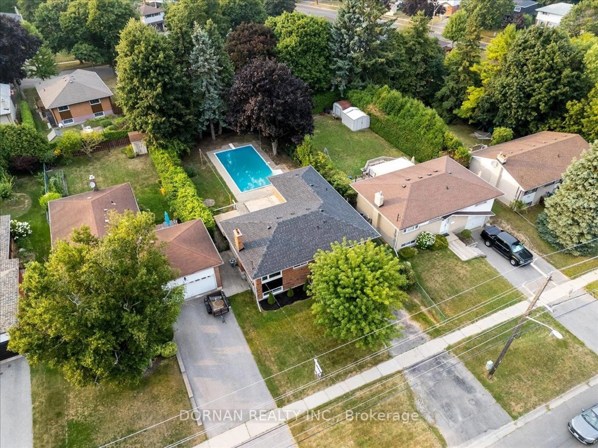Impeccably Maintained home in desirable south Oshawa location! Situated on a mature, tree-lined street in a welcoming neighborhood, this well-appointed residence presents an exceptional opportunity for first-time buyers. Backing directly onto Southmead Park, the home offers a rare combination of privacy, charm and convenience. The property features 3 bedrooms and 2 bathrooms, thoughtfully laid out to maximize functionality within a compact footprint. Hardwood flooring runs throughout the principal spaces, while large European-style tilt-and-turn windows provide abundant natural light and enhance the home's bright, airy ambiance. Meticulously cared for, this residence boasts numerous exterior highlights on a generous lot that further enhances this homes appeal, including perennial gardens, a recently updated fully insulated detached garage, and ample parking to accommodate multiple vehicles. This turn key property represents a unique opportunity to acquire a home in a well-established community, with easy access to parks, schools and local amenities. Completely reinsulated, repointed brick work and a brand new gas water heater.
Inclusions: All electrical light fixtures, clothes washer & dryer, fridge, stove, 2x shelves in basement
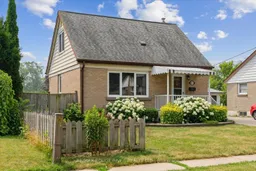 40
40

