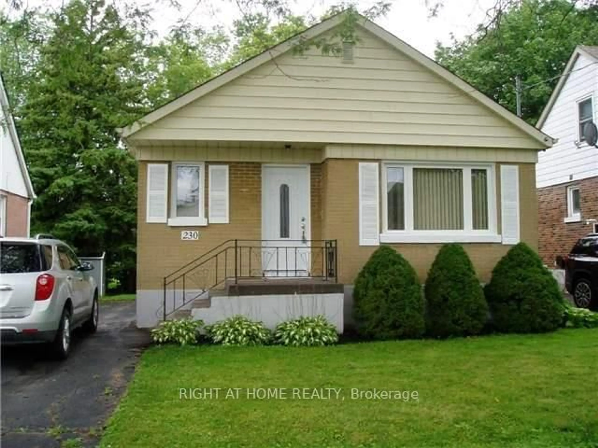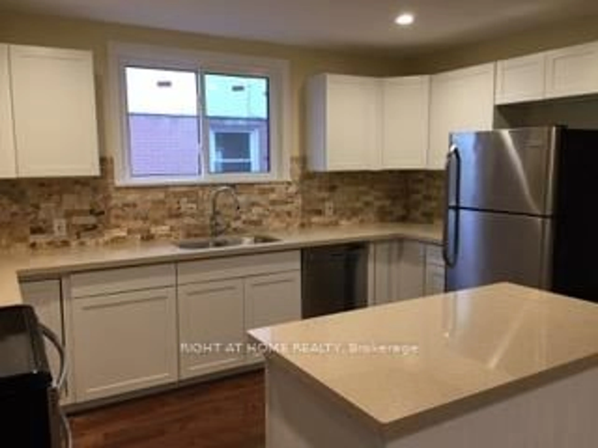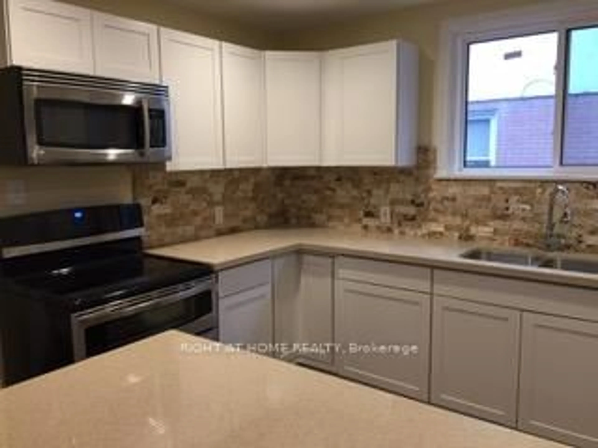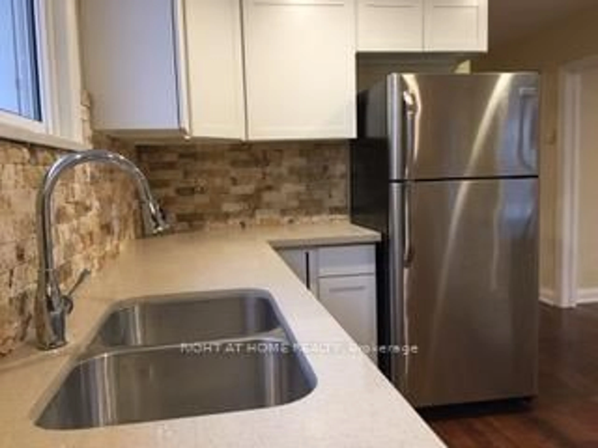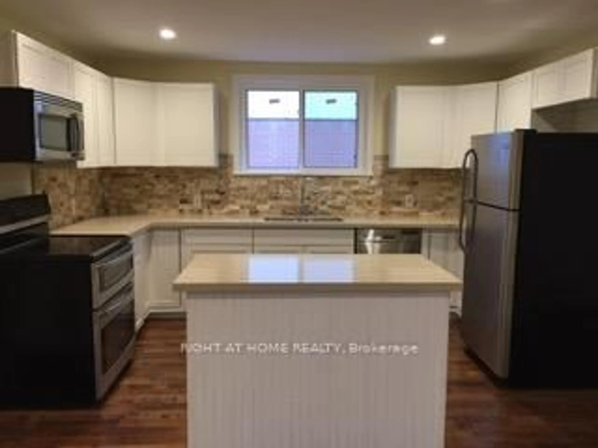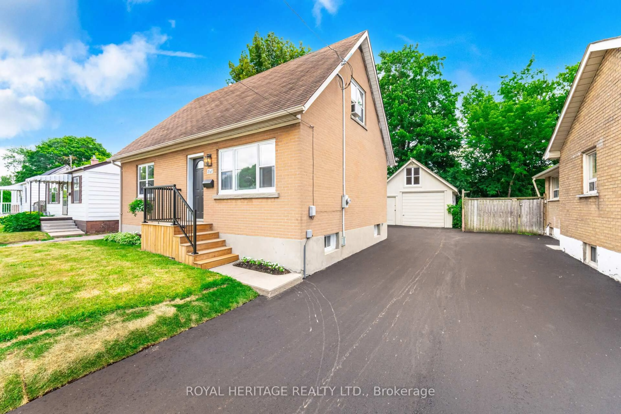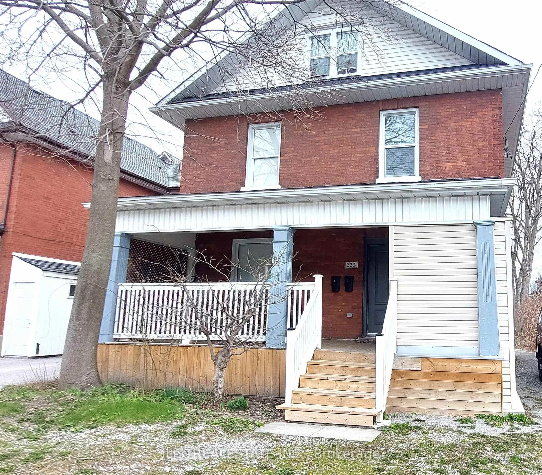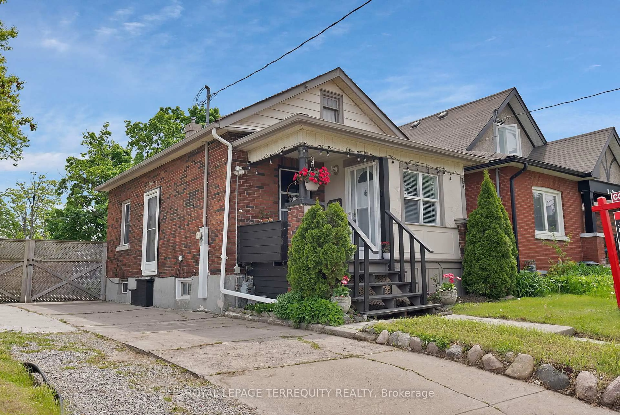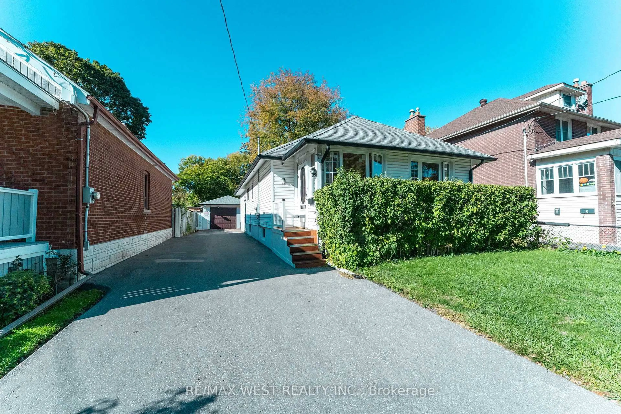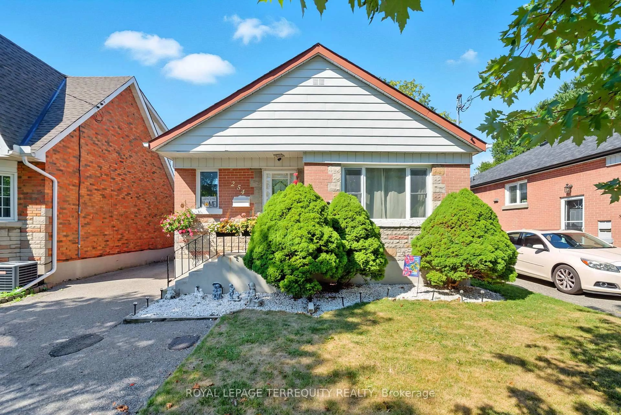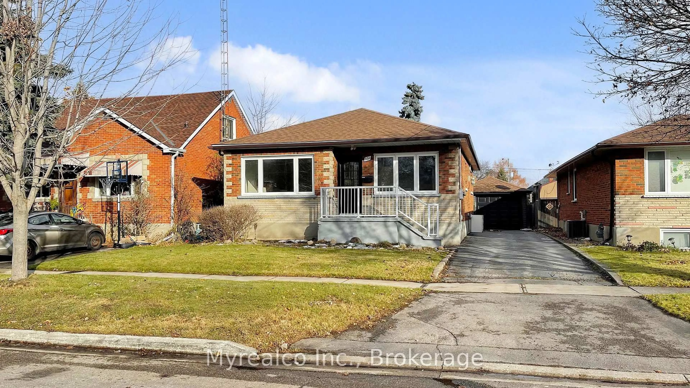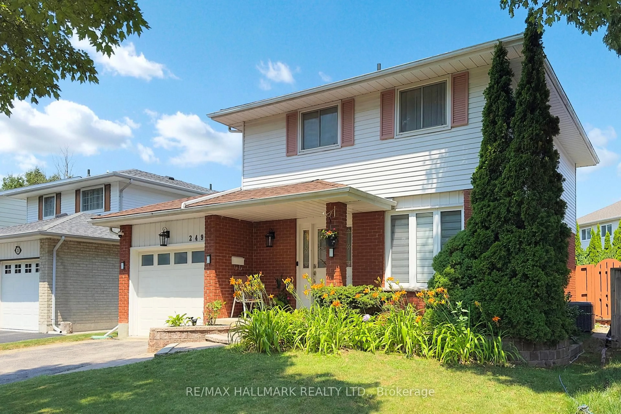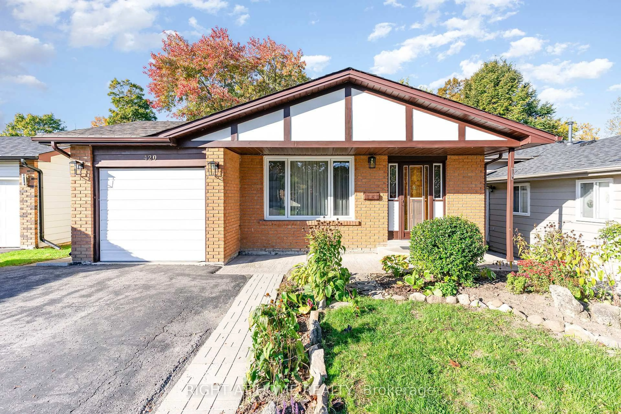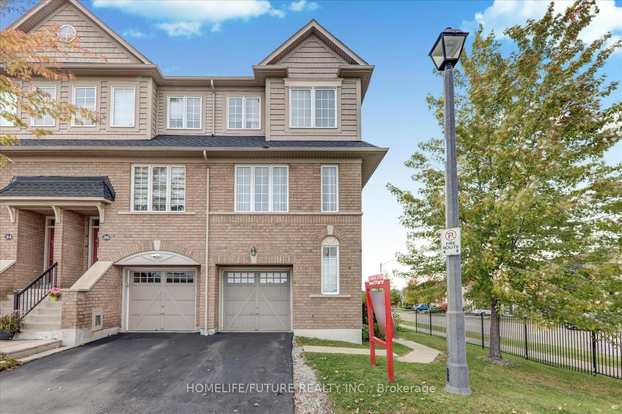230 Cadillac Ave, Oshawa, Ontario L1H 5Z7
Contact us about this property
Highlights
Estimated valueThis is the price Wahi expects this property to sell for.
The calculation is powered by our Instant Home Value Estimate, which uses current market and property price trends to estimate your home’s value with a 90% accuracy rate.Not available
Price/Sqft$759/sqft
Monthly cost
Open Calculator
Description
Welcome to this beautifully updated Legal Duplex, perfectly situated in a quiet and family-friendly Oshawa neighbourhood. Enjoy the convenience of being just minutes from schools, parks, shopping, and transit-everything you need is close at hand, plus the tranquility of a quiet, low-traffic street backing onto Eastview Park for added privacy.On the main floor, you'll find a bright and modern 2-Bedroom living space, featuring an open-concept kitchen and family room, complete with an updated kitchen, stainless steel appliances and a stylish centre island ideal for meal prep or casual dining. Hardwood floors flow throughout the home and pot lights in the kitchen and family room provide warm, contemporary lighting. The main floor comes complete with a 4-piece Bath and its own stacked Laundry.The lower level of the home contains a one-bedroom legal apartment, which is registered with the City of Oshawa. This warm and cozy space includes an open-concept Kitchen and Living Room, with a 3-piece Bath and ensuite Laundry. One parking spot is allocated to the lower unit.Whether you're a real estate investor looking to add to your portfolio, or just looking for a comfortable place to live with the added benefit of rental income potential, this legal duplex checks all the boxes. Don't miss this opportunity! The Main Floor Unit is currently VACANT.
Property Details
Interior
Features
Main Floor
Living
7.62 x 3.55Open Concept / hardwood floor / Large Window
Kitchen
4.96 x 3.27Stainless Steel Appl / Quartz Counter / Centre Island
Primary
3.65 x 3.65hardwood floor / Window
2nd Br
3.07 x 2.59hardwood floor / Window
Exterior
Features
Parking
Garage spaces -
Garage type -
Total parking spaces 3
Property History
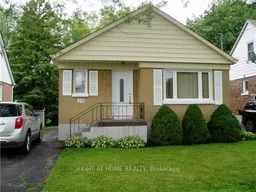 23
23
