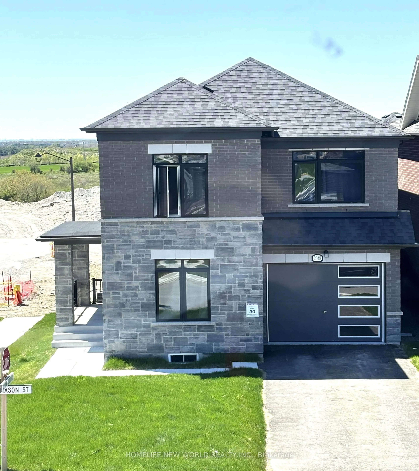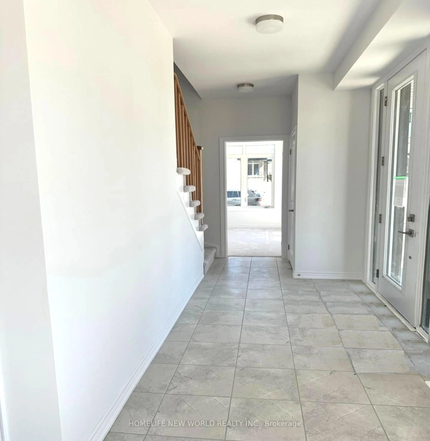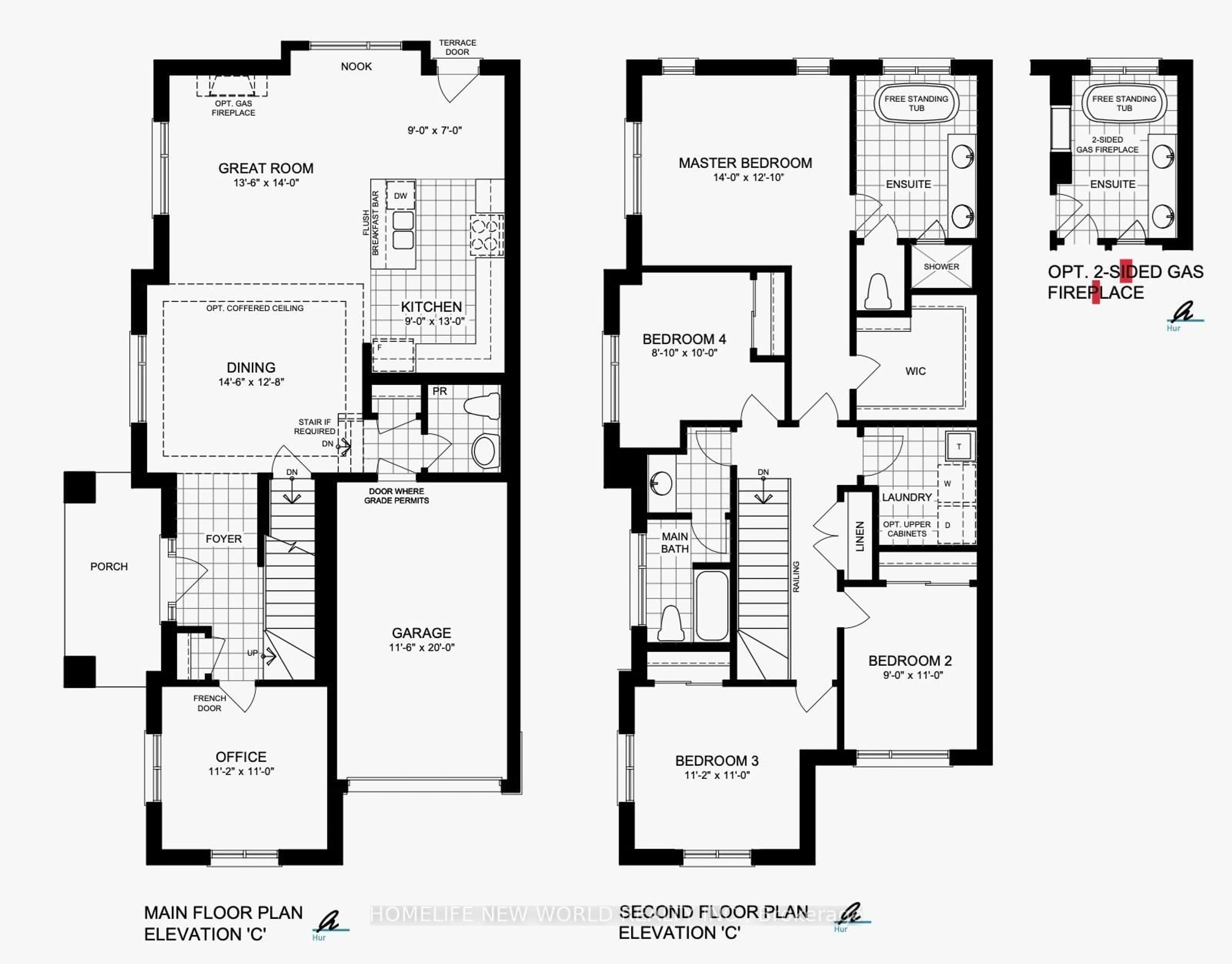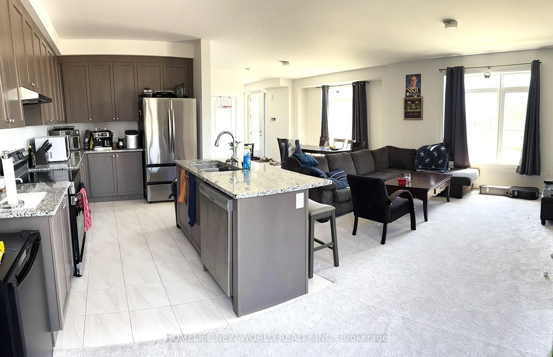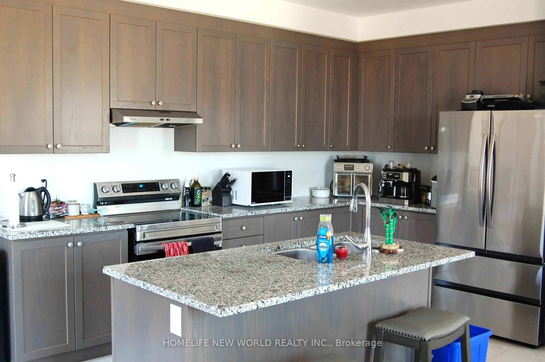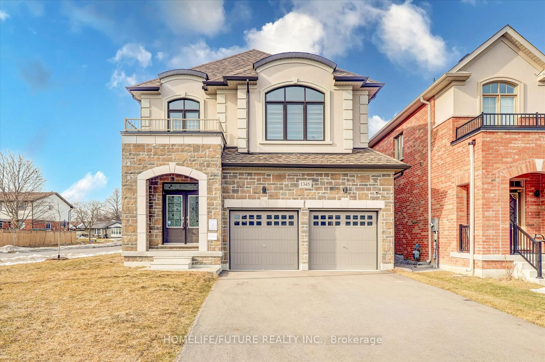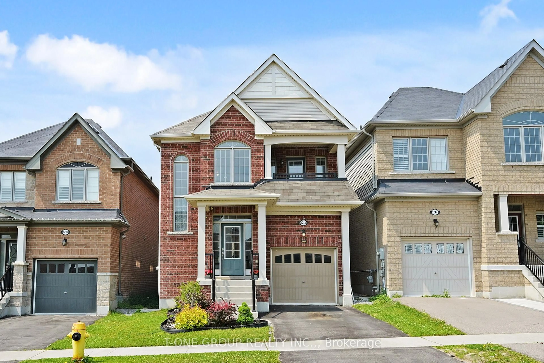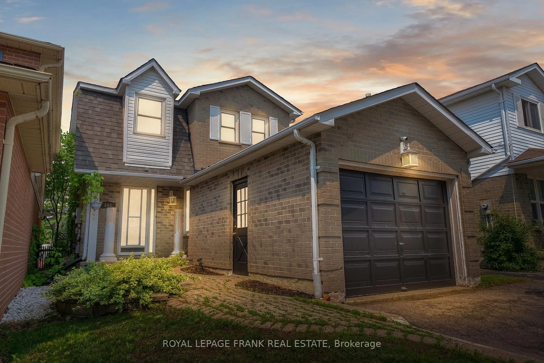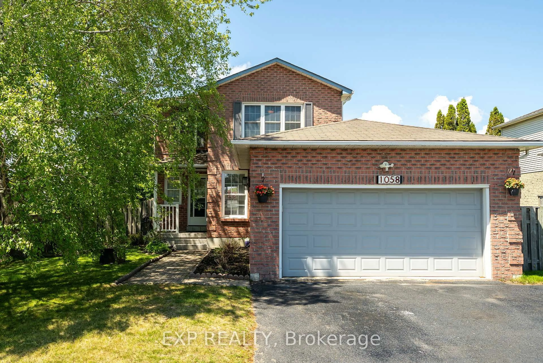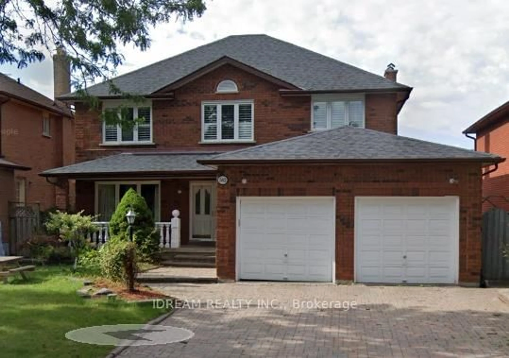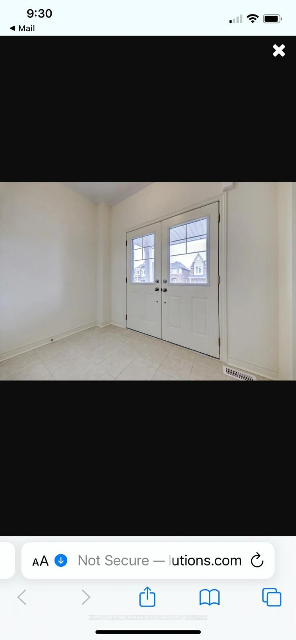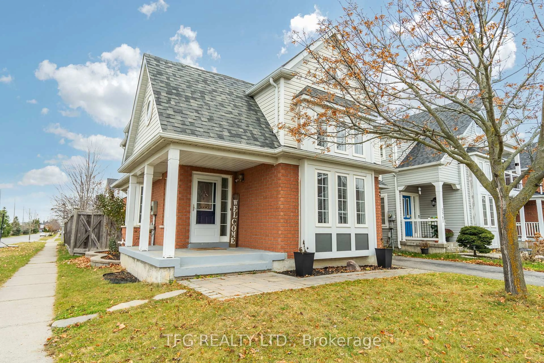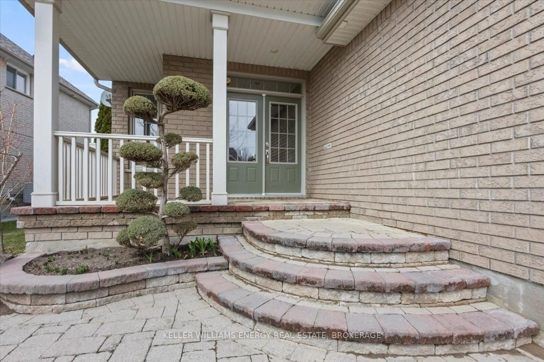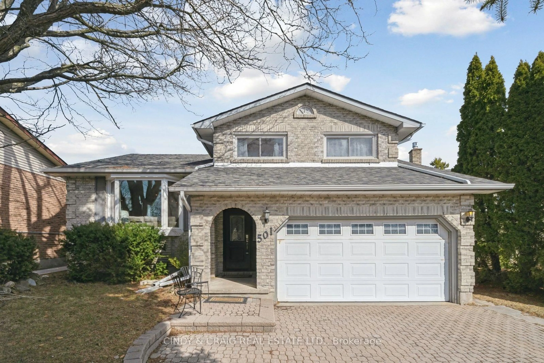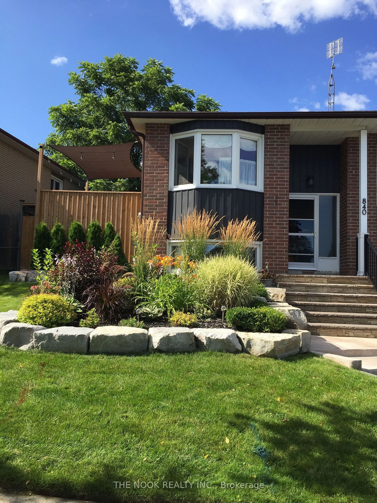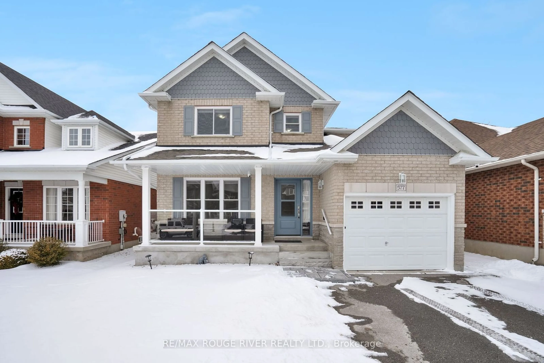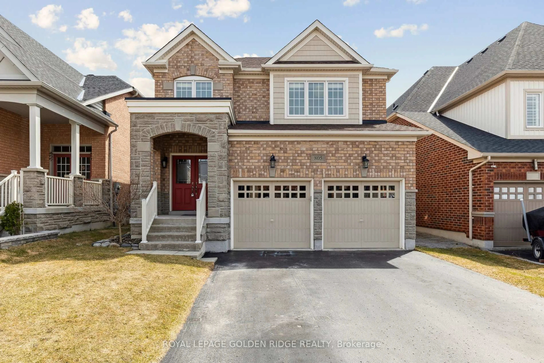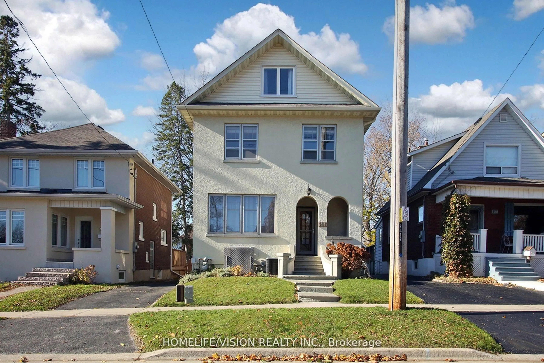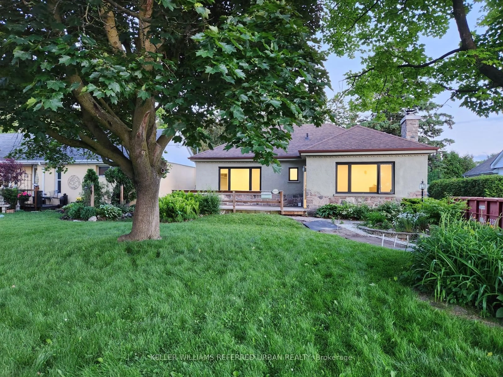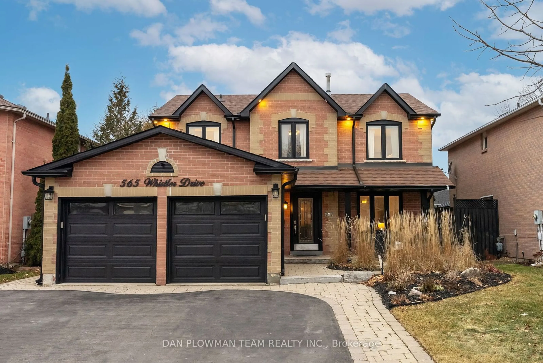2048 Chris Mason St, Oshawa, Ontario L1L 0S5
Contact us about this property
Highlights
Estimated valueThis is the price Wahi expects this property to sell for.
The calculation is powered by our Instant Home Value Estimate, which uses current market and property price trends to estimate your home’s value with a 90% accuracy rate.Not available
Price/Sqft$359/sqft
Monthly cost
Open Calculator

Curious about what homes are selling for in this area?
Get a report on comparable homes with helpful insights and trends.
+3
Properties sold*
$1.2M
Median sold price*
*Based on last 30 days
Description
Welcome to this elegant 4-bedroom, 3-bathroom corner-lot home by Sorbara Homes in North East Oshawa. Offering approx. 2,500 sq. ft., this upgraded detached residence features a striking brick and stone exterior, enhanced natural light from extra windows, and a spacious open-concept layout. A private office on the main floor provides the ideal space for remote work or study. The modern kitchen includes stainless steel appliances and opens into a bright living/dining area and breakfast nook. Upstairs, you'll find four generously sized bedrooms, including a luxurious primary suite with a 5-piece ensuite, walk-in closet, and large windows. All bedrooms offer ample closet space, ensuring comfort and convenience for the whole family. A second-floor laundry room with front-load washer and dryer adds practicality. The unfinished basement features large look-out windows and offers excellent potential for customization. Includes an attached garage plus a 2-car driveway. Ideally located near top schools, Durham College, UOIT, Costco, parks, shopping, and Hwy 407.
Property Details
Interior
Features
Main Floor
Living
4.14 x 4.26Large Window / Combined W/Dining / Open Concept
3rd Br
3.41 x 3.35Large Window / Closet
4th Br
2.46 x 3.04Large Window / Closet
Dining
4.45 x 3.9Large Window / Combined W/Living / Open Concept
Exterior
Features
Parking
Garage spaces 1
Garage type Built-In
Other parking spaces 2
Total parking spaces 3
Property History
 23
23