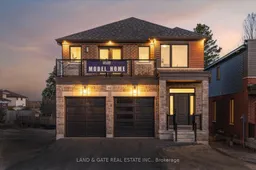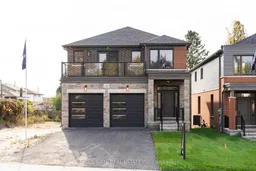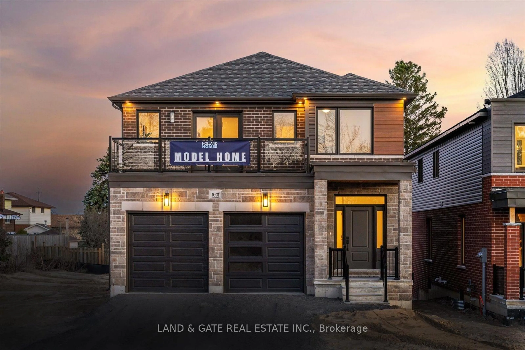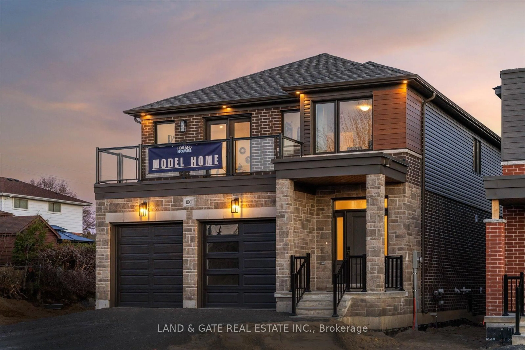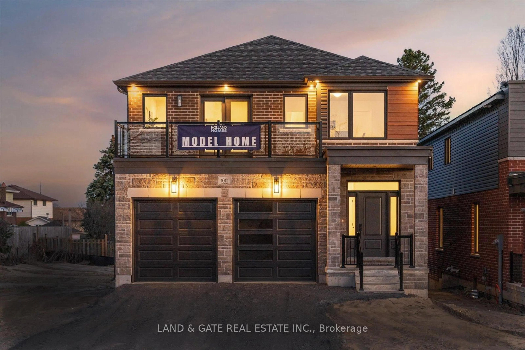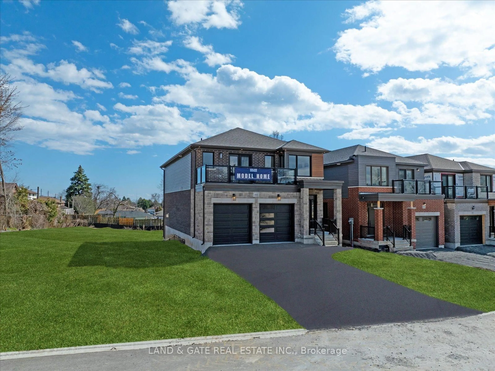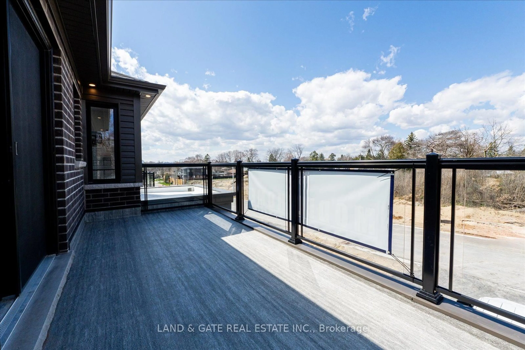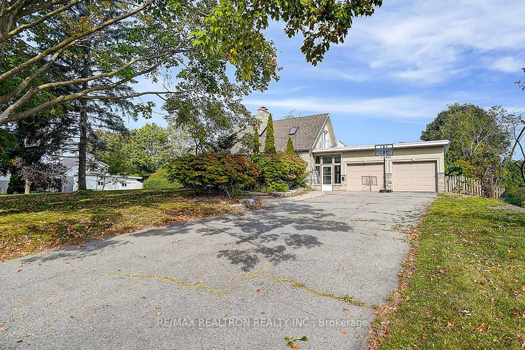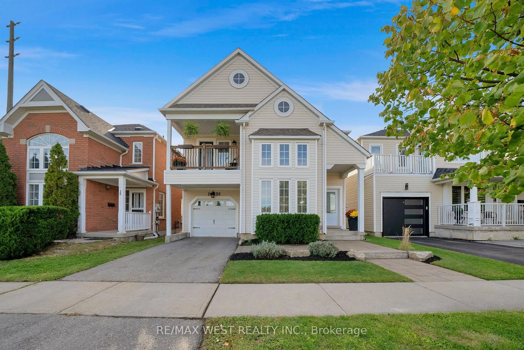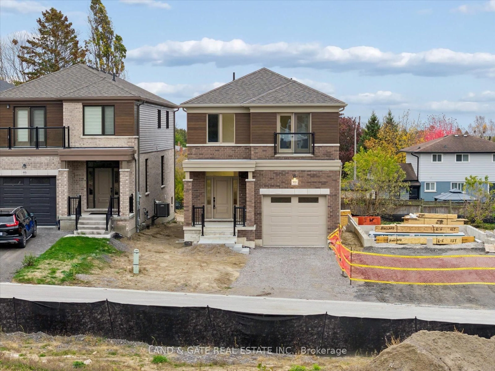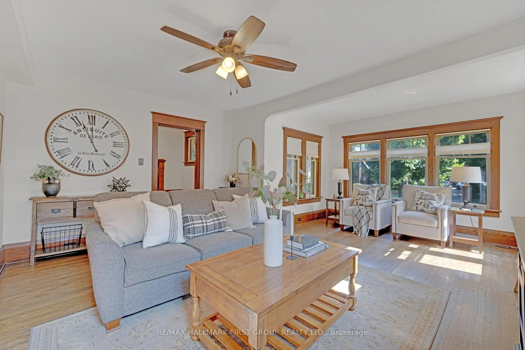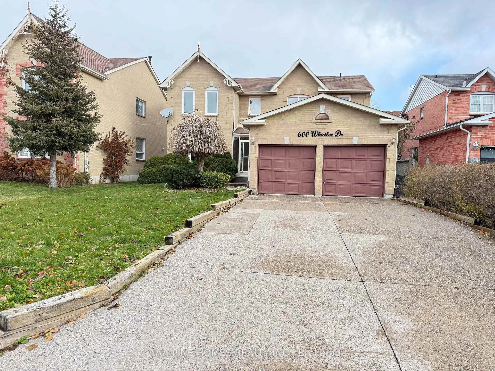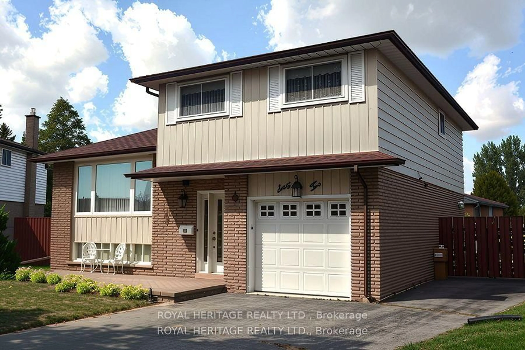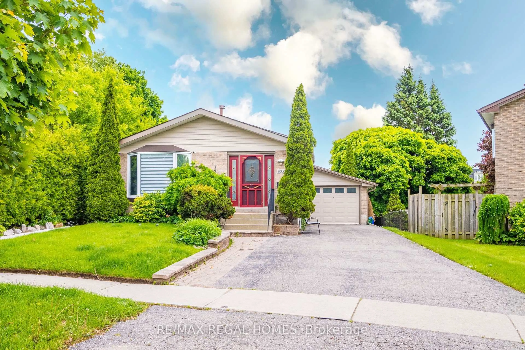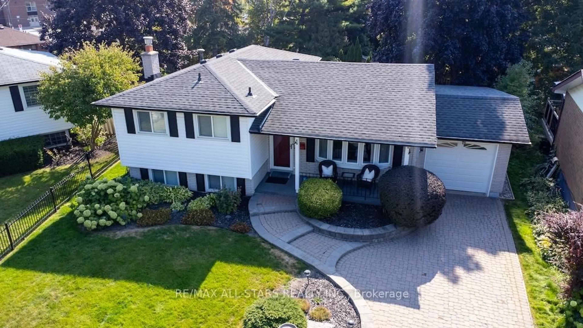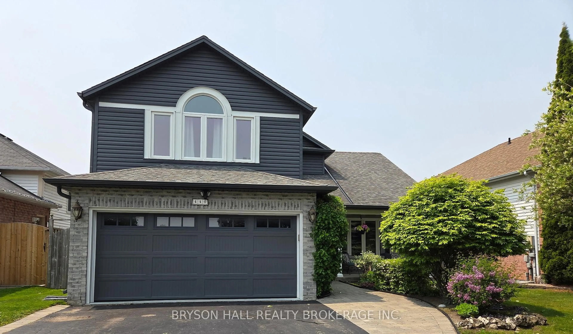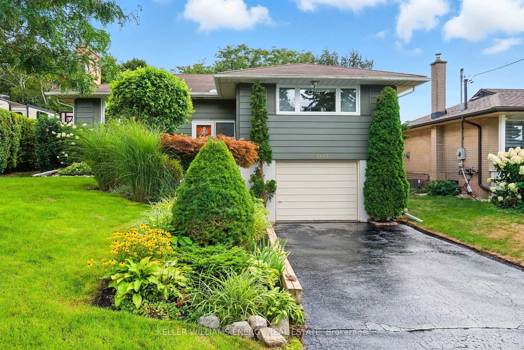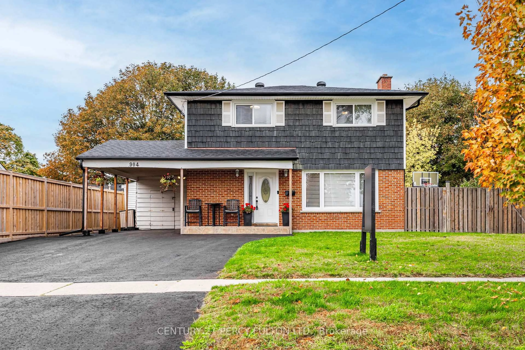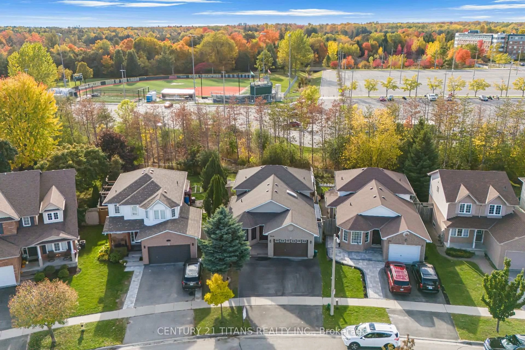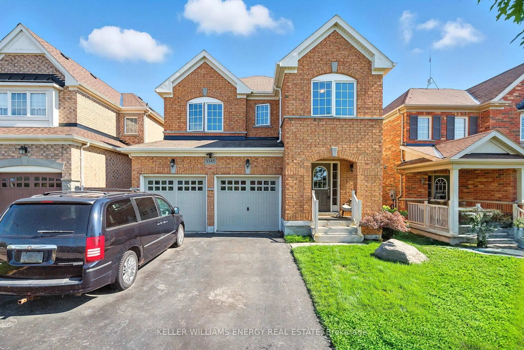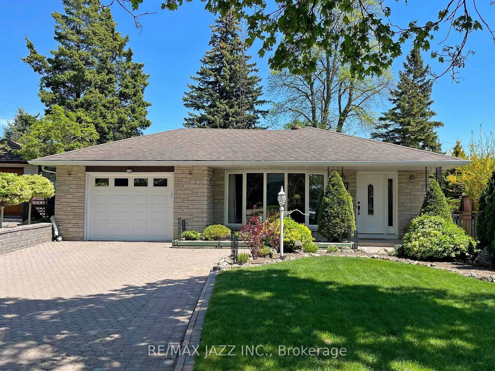985 Queensdale Ave, Oshawa, Ontario L1H 1H4
Contact us about this property
Highlights
Estimated valueThis is the price Wahi expects this property to sell for.
The calculation is powered by our Instant Home Value Estimate, which uses current market and property price trends to estimate your home’s value with a 90% accuracy rate.Not available
Price/Sqft$394/sqft
Monthly cost
Open Calculator
Description
***MID CONSTRUCTION STILL TIME TO PICK YOUR FINISHES*** 3-4 MTHS CLOSING. Welcome to Kings Cross by award winning builder Holland Homes! Kildare Model, detached two-storey home offering the rare opportunity to own a beautifully appointed property in one of the area's most sought-after neighbourhoods. Spanning an impressive 2,579 square feet, this thoughtfully designed home features four spacious bedrooms and three elegant bathrooms, making it ideal for families and professionals alike. The location is unbeatable just minutes from top-rated schools, everyday amenities, and convenient transit options, ensuring seamless living for all lifestyles. Inside, you'll be greeted by rich hardwood flooring and a welcoming front foyer with a walk-in coat closet for added functionality. The heart of the home is the chef-inspired kitchen, showcasing sleek quartz countertops, a central island perfect for casual dining or entertaining, and a generous walk-in pantry to meet all your storage needs. The adjoining great room is bathed in natural light thanks to oversized windows and features a cozy gas fireplace, creating the perfect ambiance for relaxing or hosting guests. Upstairs, the primary suite offers a luxurious retreat with a four-piece ensuite that includes a stand-up shower and a deep soaker tub, along with a spacious walk-in closet. The additional bedrooms are equally impressive, each with ample closet space, and the third bedroom boasts its own private balcony a charming touch that adds character and charm. Please note that this home is mid construction, and the photos shown are from a previous model and may not reflect final finishes. Don't miss your chance to make this exceptional property your new address. This is more than just a home its a lifestyle upgrade waiting to happen. (Taxes have not yet been assessed. Sq Ft & Room Measurements as per Builders Floorplans)
Property Details
Interior
Features
Main Floor
Kitchen
4.02 x 4.2hardwood floor / Quartz Counter / Pantry
Dining
3.0 x 3.84hardwood floor / Open Concept / W/O To Yard
Great Rm
4.45 x 5.73hardwood floor / Gas Fireplace / Open Concept
Exterior
Features
Parking
Garage spaces 2
Garage type Attached
Other parking spaces 4
Total parking spaces 6
Property History
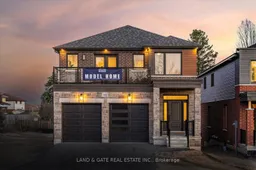 50
50