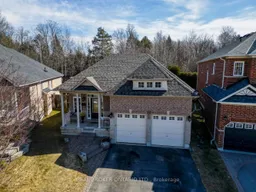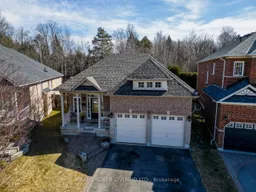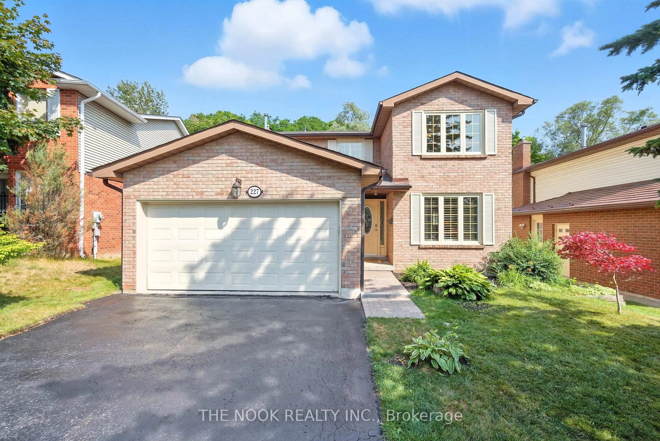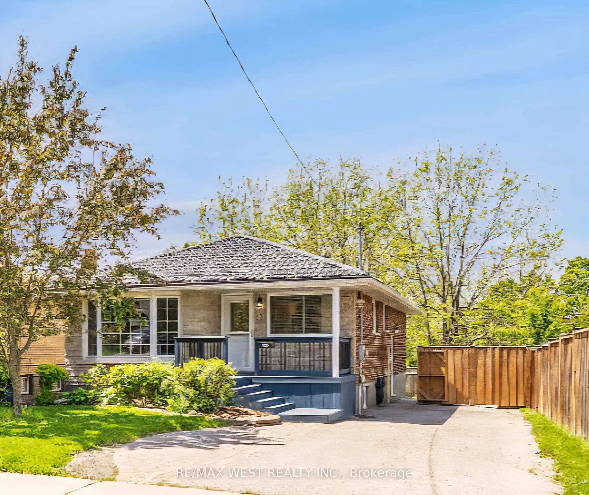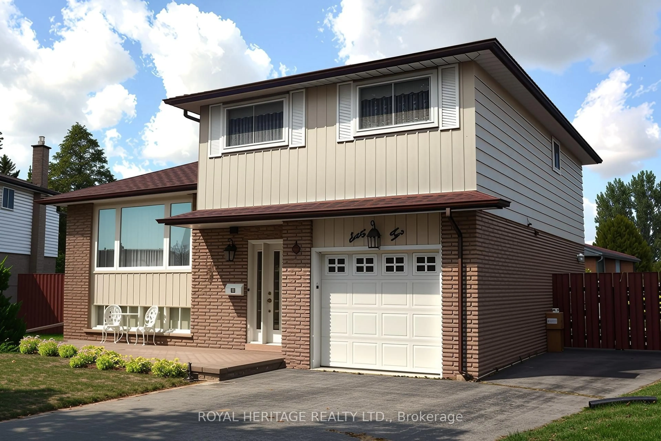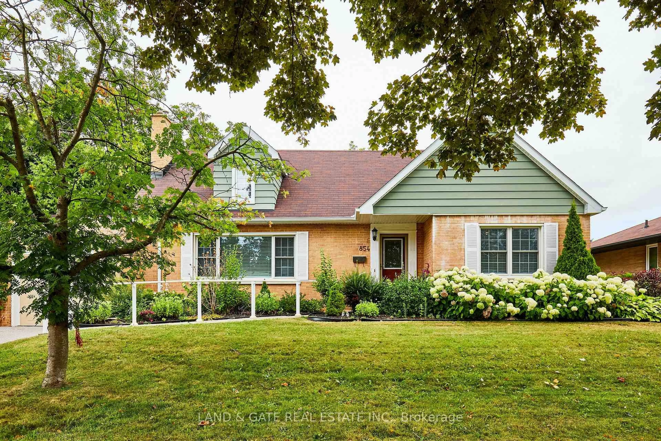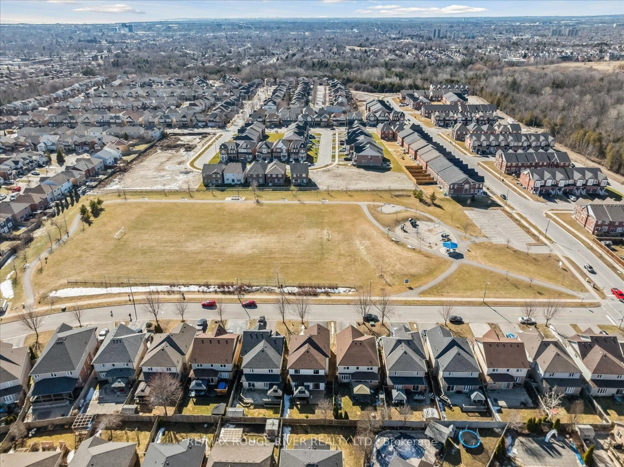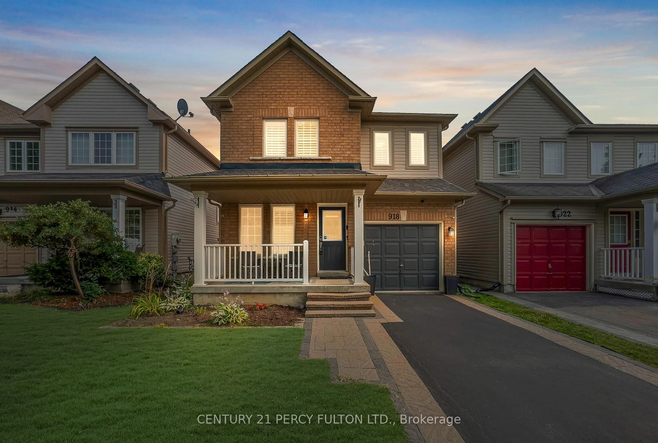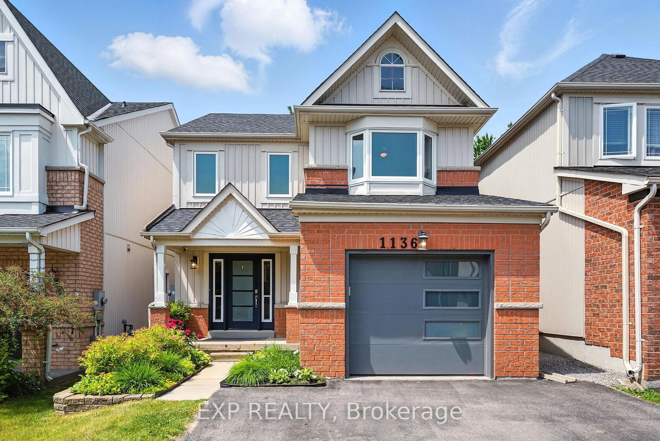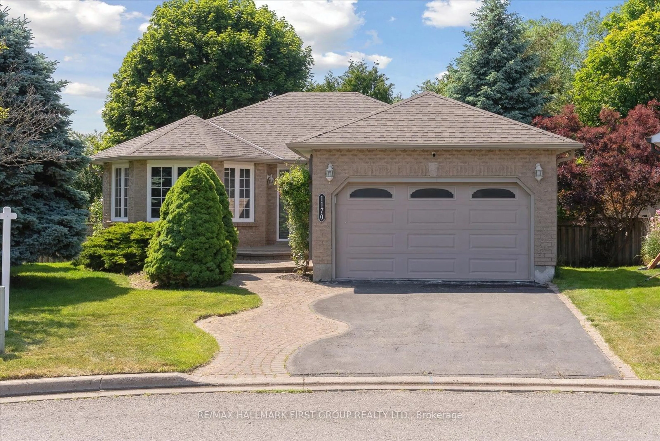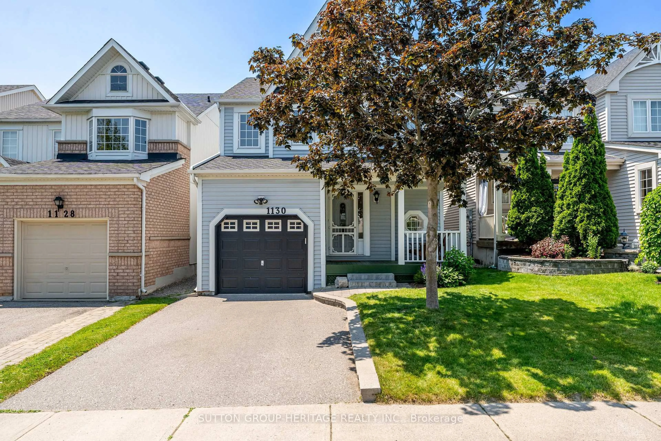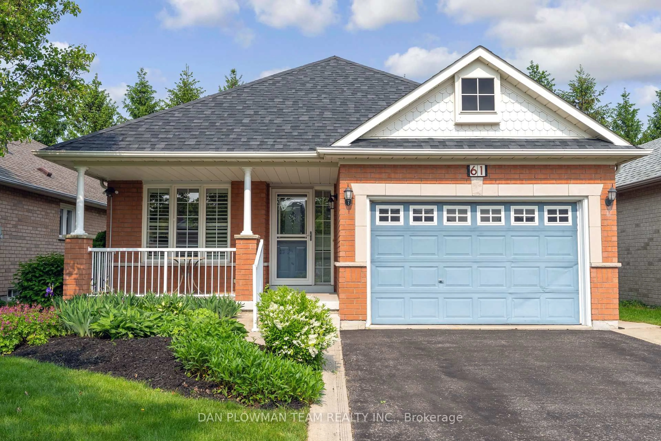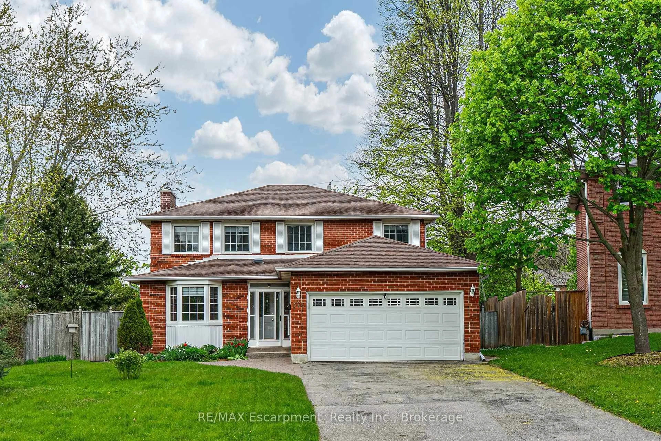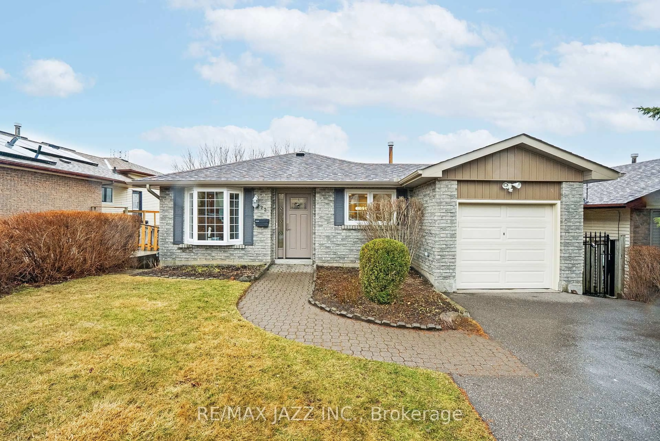With approximately 3000 sq ft of living space, this all brick and stone bungalow is nestled on a fully fenced, pie shaped, private lot. Backing onto a serene ravine, this home offers a perfect blend of comfort, convenience and functionality. Located in a prime Oshawa location close to amenities and easy access to Hwy 401 and Hwy 407. Step into the large foyer where tile flooring, a double closet and high ceiling, provide a warm and welcoming feel. 9 Foot ceilings throughout the main floor add to the spacious feeling of the home. The bright and inviting living room features elegant hardwood flooring, pot lighting and a cozy gas fireplace-ideal for relaxing evenings. The kitchen boasts tile flooring, tile backsplash, a breakfast bar, plenty of cupboard space (including large pantry), and overlooks the dining area, creating a fantastic space for entertaining. The main floor hosts three good-sized bedrooms, including a primary suite with a walk-in closet, 4-pc ensuite, and a walk-out to the deck - perfect for enjoying your morning coffee while overlooking the tranquil backyard. Convenient main floor laundry cupboard. Downstairs, the fully finished basement, offers additional living space, including a large rec room, two extra bedrooms, a 3-pc bathroom and a versatile den that could be used as an office, gym, playroom or sitting area. The basement also includes tons of storage space ensuring everything has its place. Outside, unwind in the private backyard oasis, featuring a covered deck area where you can listen to the rain, as well as an open section where you can soak up the rays from the sunshine. Yard area includes three sheds for even more storage space. Interior garage access. With main floor laundry, abundant storage throughout, and a picturesque setting, this home is a rare gem that offers both convenience and tranquility.
Inclusions: Existing fridge, stove, dishwasher, microwave rangehood, washer, dryer, freezer in basement, bar fridge in garage, 3 sheds, gas bbq hooked up, smart thermostat, smart doorbell, cupboards in garage, powered awning, hot water tank, all blinds and curtain rods
