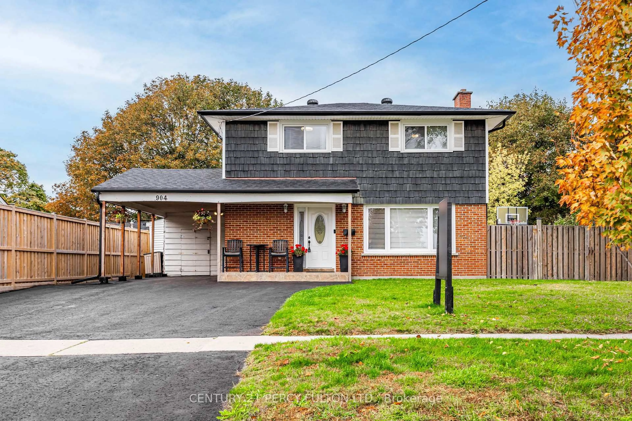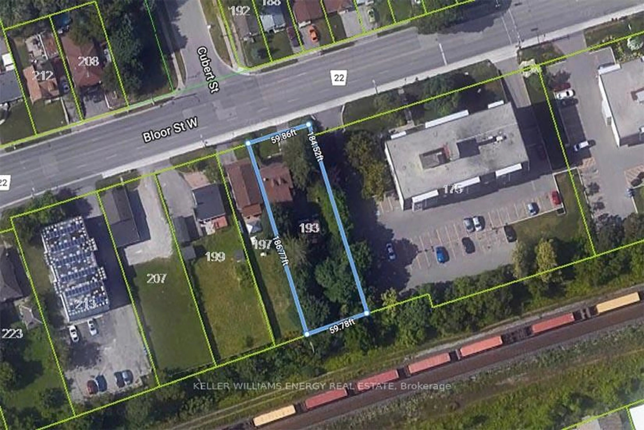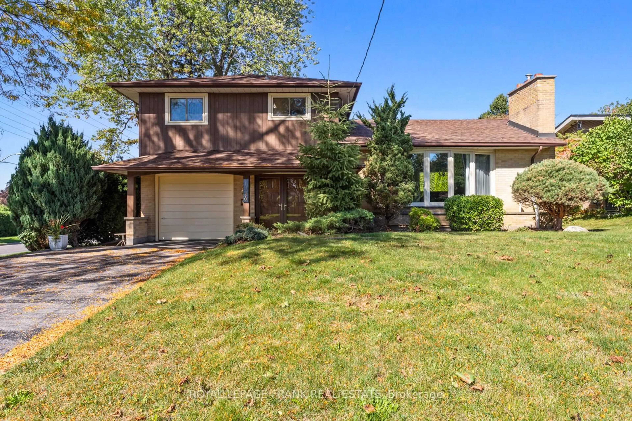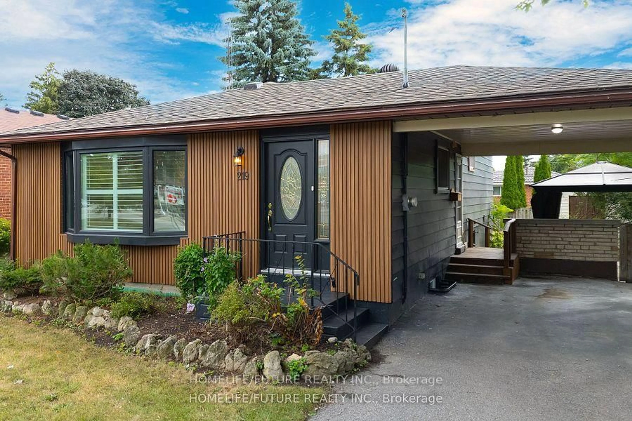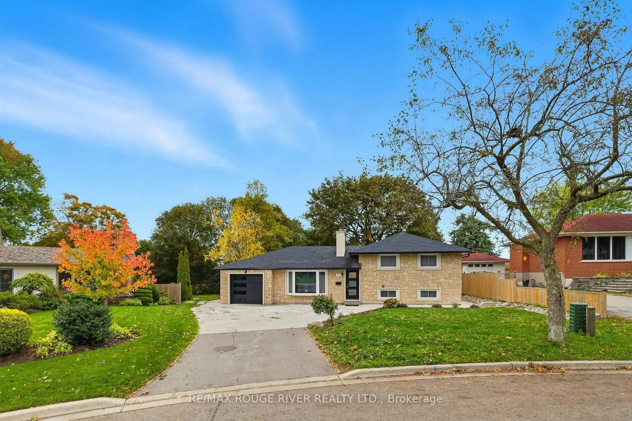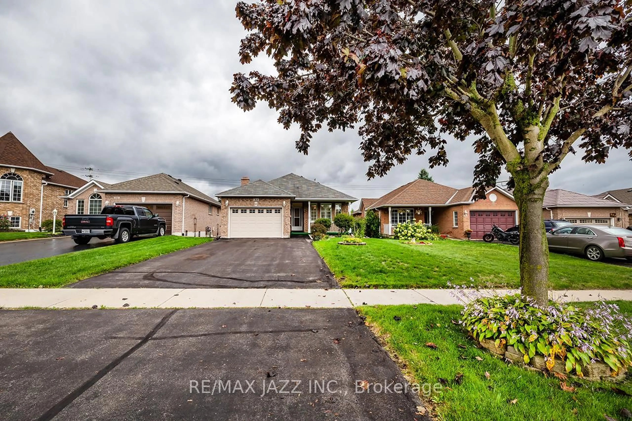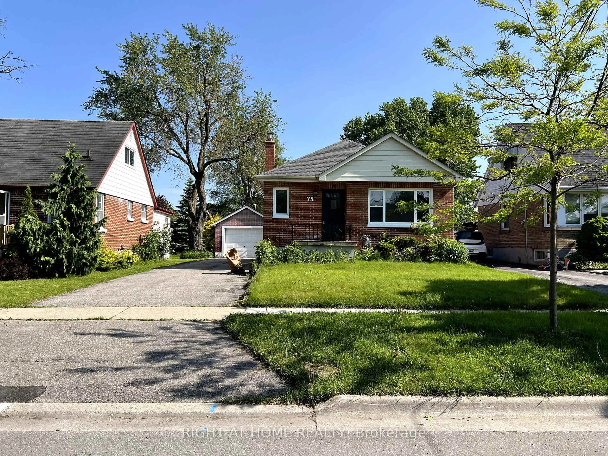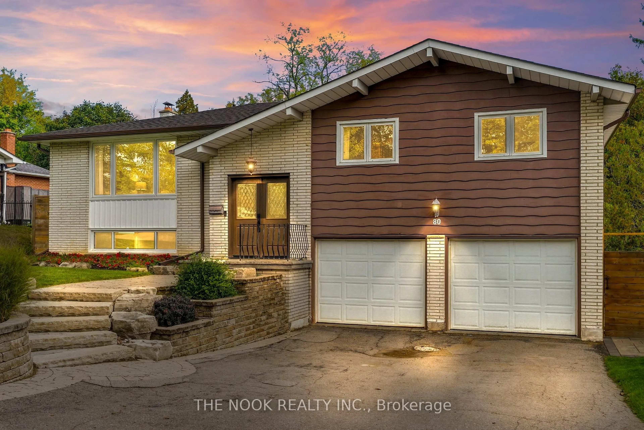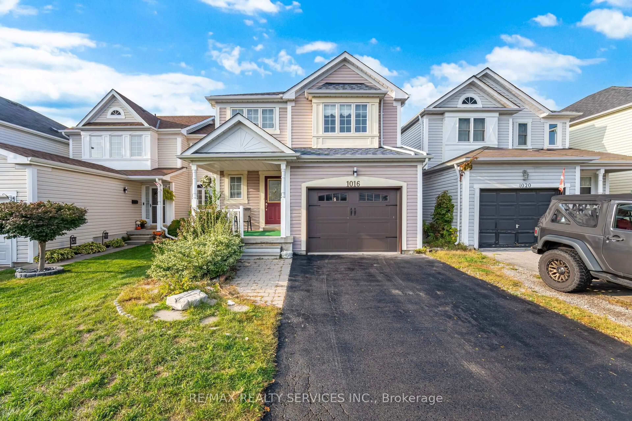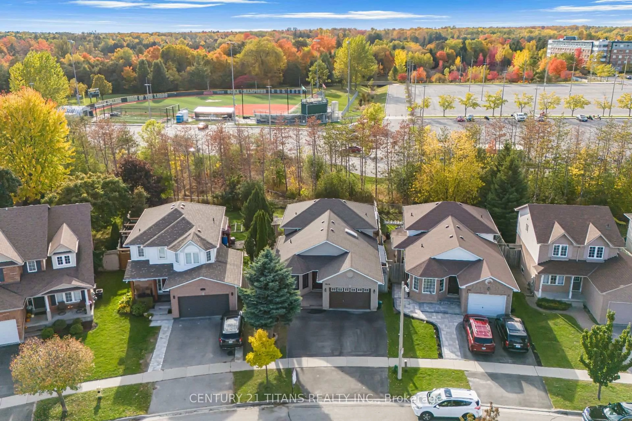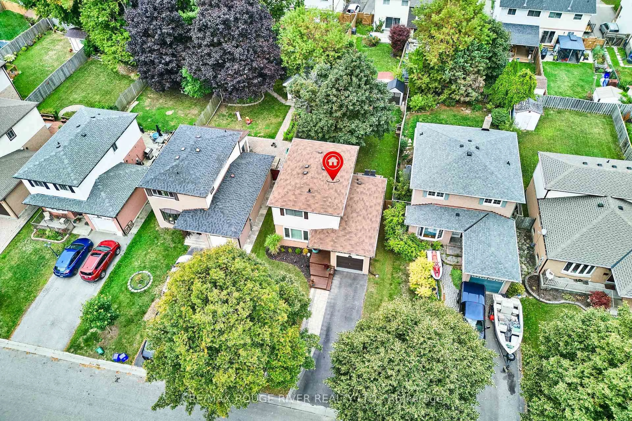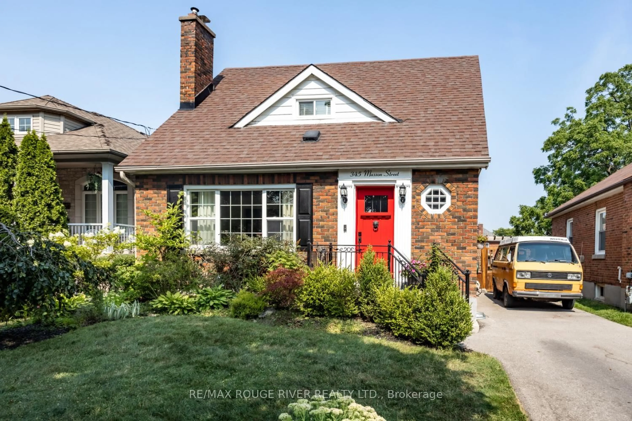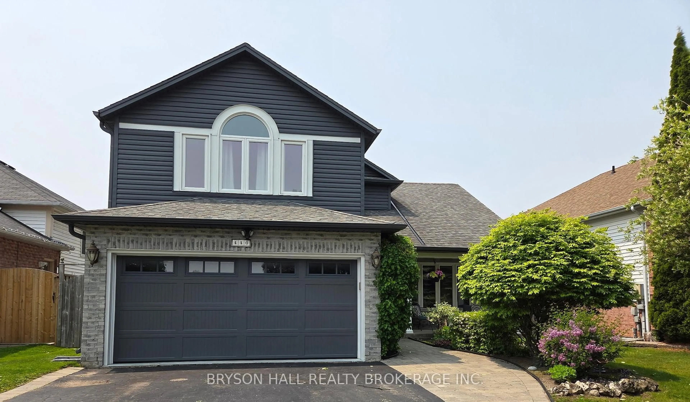A rarely offered ravine-side bungalow tucked away on one of Oshawa's most peaceful and picturesque courts. This warm and inviting 3+1 bedroom home offers a unique blend of modern renovations and natural serenity the kind of property that makes you breathe a little deeper the moment you arrive.Set on a premium ravine lot, this home offers complete privacy with mature trees as your backdrop. Step out from the main floor onto your two-tiered deck, perfect for hosting summer gatherings, family dinners, or simply unwinding with a glass of wine at the end of the day. The private backyard feels like your own urban oasis, where nature takes the lead and stress melts away.Inside, you'll find a beautifully renovated kitchen with contemporary finishes, ample counter space, and a layout designed to bring people together. The main bathroom has also been tastefully updated, offering a spa-like feel with clean lines and calming tones.With direct garage access, a practical layout, and light-filled living spaces, the home is as functional as it is beautiful. The finished basement adds incredible versatility, featuring a spacious rec room, a bedroom, a kitchenette, and full bathroom ideal for in-laws, guests, teens, or even a home-based business. This is a home that easily adapts to your family's needs today and in the future.Located in Oshawa's sought-after Pinecrest community, you're steps to parks and trails, excellent schools, shopping, transit, and all the amenities a growing family could need yet tucked away on a quiet cul-de-sac.Whether your'e upsizing, downsizing, or planting roots for the first time, this is a rare opportunity to find space, style, and sanctuary all in one.
Inclusions: Fridge (x2), Stove (x2), Built-In Microwave (x2), Built-In Dishwasher (main), Stackable Washer & Dryer (main), Central Air, 3 Security Cameras (exterior), Built-In Cabinets in 2nd Bdrm, Side Tables Built-In Primary Bdrm. Gas Fireplace in AS-IS Condition in basement, 3 Garden Sheds, Patio Furniture & Swing Set Can Be Included In Sale.
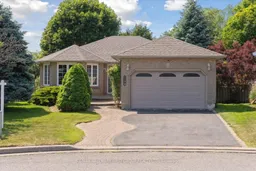 48
48

