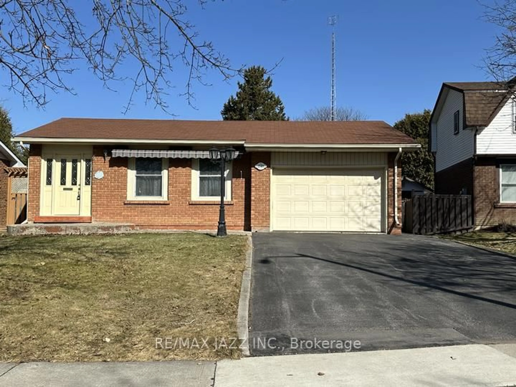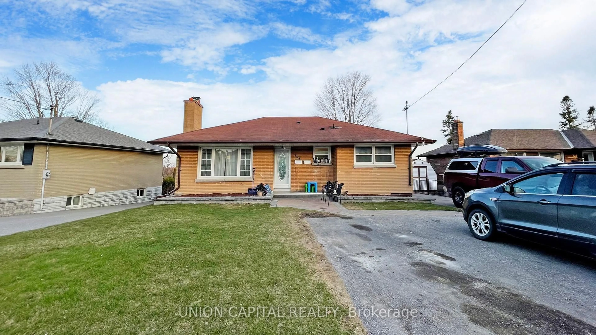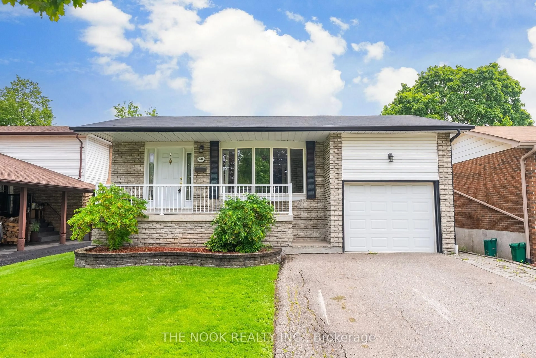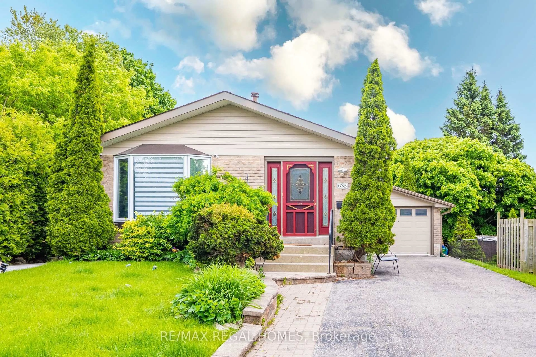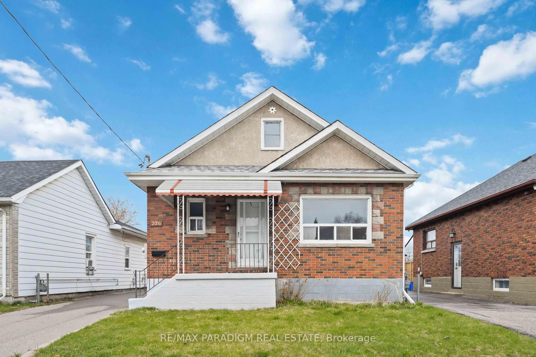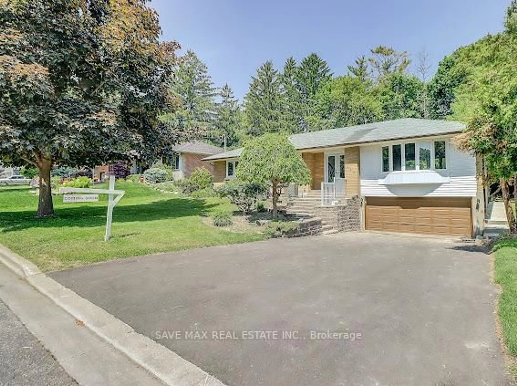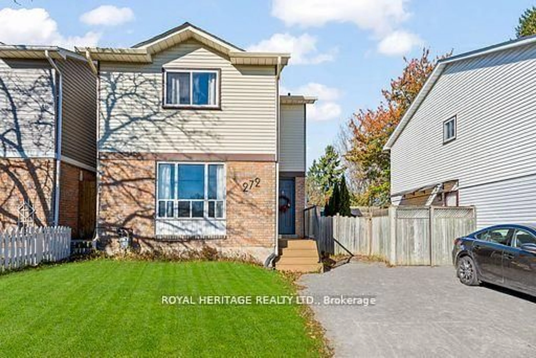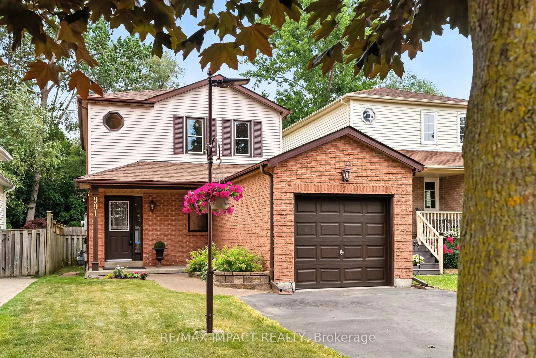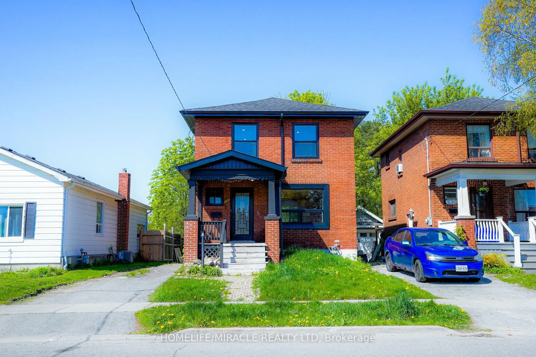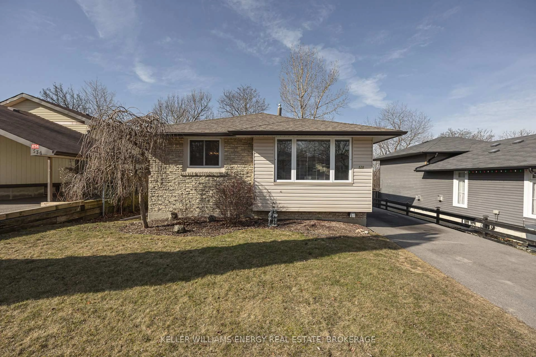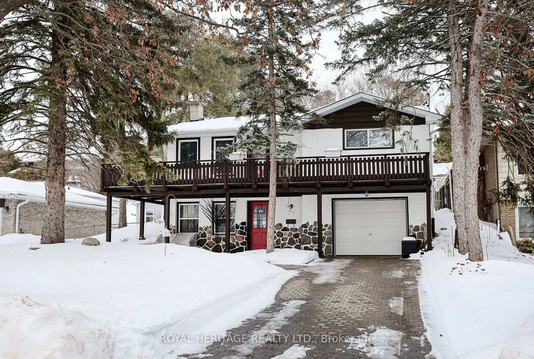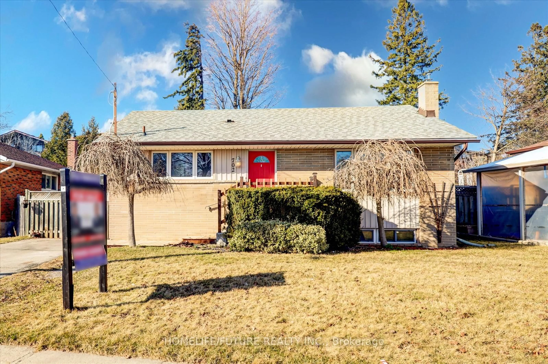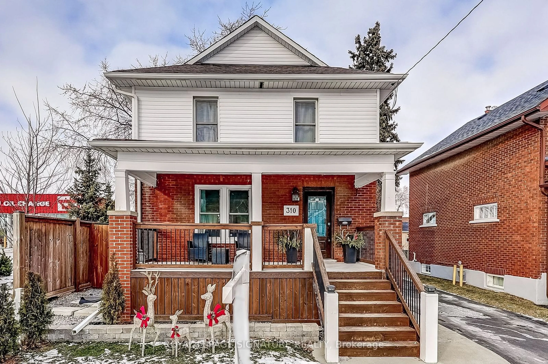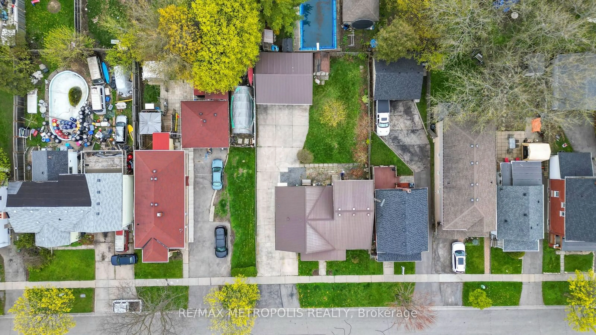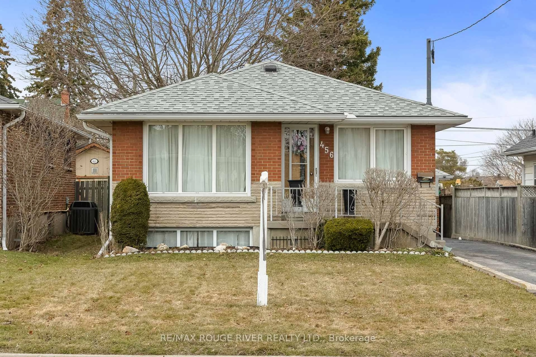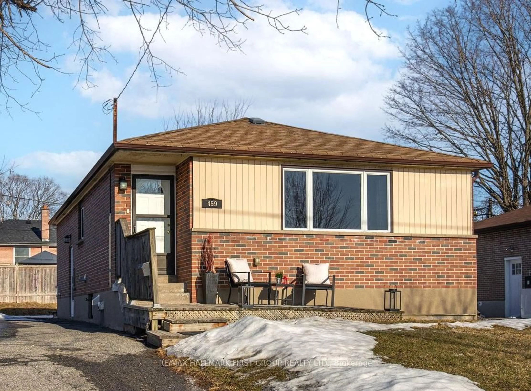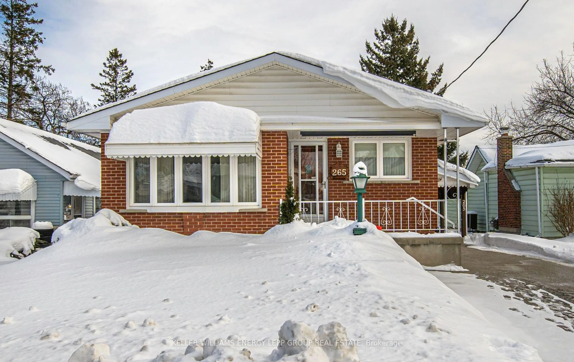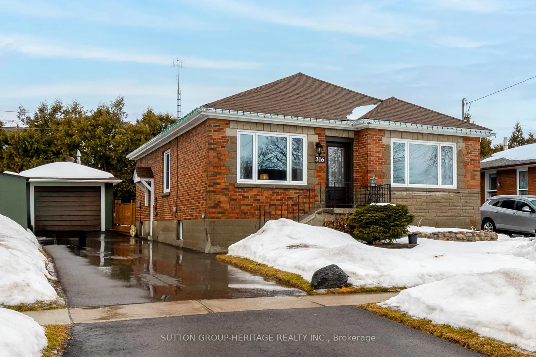This Beautifully Updated 3-Bed, 2-Bath Detached Bungalow is Located in a Quiet, Family-Friendly Neighbourhood on the Oshawa-Courtice Border, Offering the Perfect Blend of Comfort, Style, and Convenience. Situated on a Spacious 45 x 112 ft Lot, This Spotless Home is Move-In Ready and Features a Bright Eat-In Kitchen with a Skylight and Side Door Access to a Patio, Making it Easy to Enjoy Outdoor Meals or BBQs. The Main Floor Has Been Freshly Painted and Boasts Brand-New Luxury Vinyl Flooring Throughout. The Open Concept Dining Room and Living Room is Filled with Natural Light, Thanks to a Large Bay Window, and Provides a Great Space for Entertaining. The Primary Bedroom Offers New Built-In Closet Shelving, While the Third Bedroom Features a Sliding Door Walkout to a Large New Deck Overlooking the Expansive Fenced Backyard. The Lower Level is Fully Finished, Providing a Spacious Rec Room, Office, Storage Room, and a Laundry Room, As Well as a Three-Piece Bathroom with a Jacuzzi Tub. Outside, the Large, Wide Lot Features a New Deck and Fencing, Perfect for Outdoor Relaxation and Entertaining. The Backyard Also has a Large Gate that Offers Potential for Trailer or Boat Parking Behind the Fence. Recent Upgrades Include a Nicely Updated Kitchen and Main Bathroom, Fresh Paint, New Baseboards, Trim, Lighting and Hardware, and New Luxury Vinyl Flooring. Close to Shopping, Parks & Schools, with Public Transit Steps From Your Door and Just 2 Minutes to Highway 401, This Home is Ideal for Those Looking for Both a Peaceful Neighbourhood and Quick Access to All Conveniences. With Flexible Closing Available, This Beautiful Home is Ready for a New Family to Move In and Enjoy!
Inclusions: Fridge (2025) Kitchen and Main Bathroom Upgrades (2024), Freshly Painted (2024), Luxury Vinyl Flooring on Main & Staircase (2024)Deck, Gate & Some Fencing & Landscaping(2023/24) Hot Water Tank (2024), Furnace (2020), and Shingles (2011).
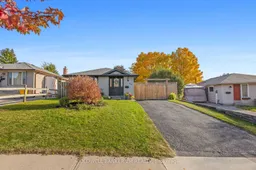 40
40

