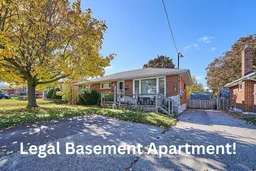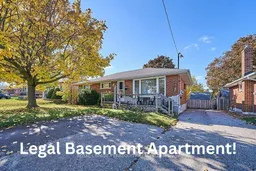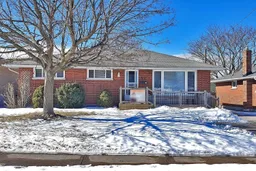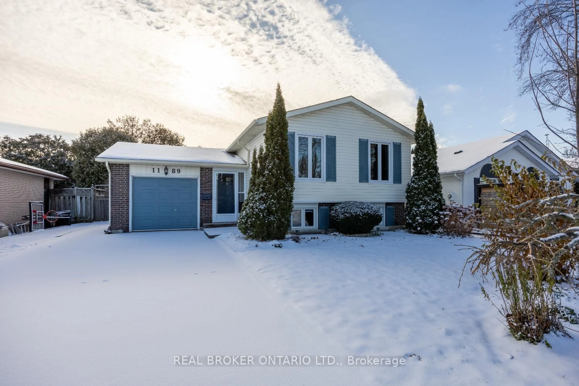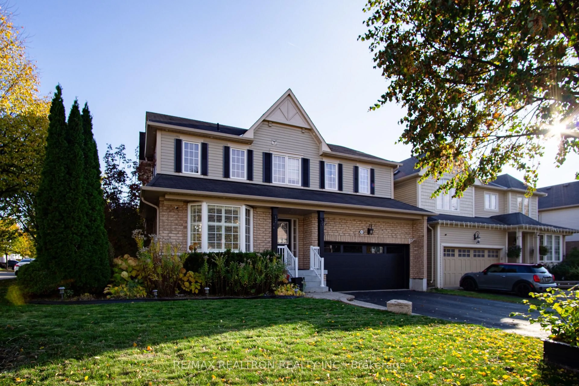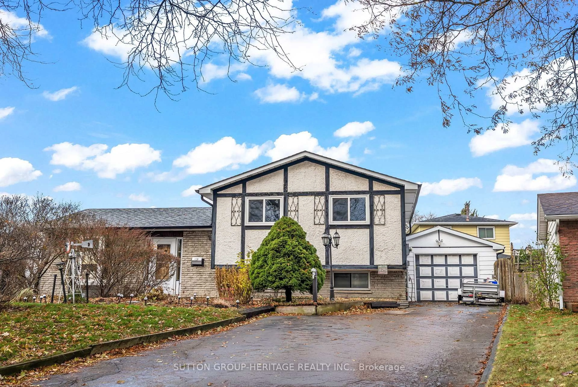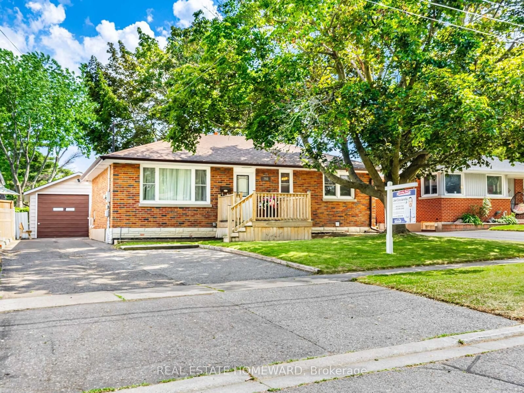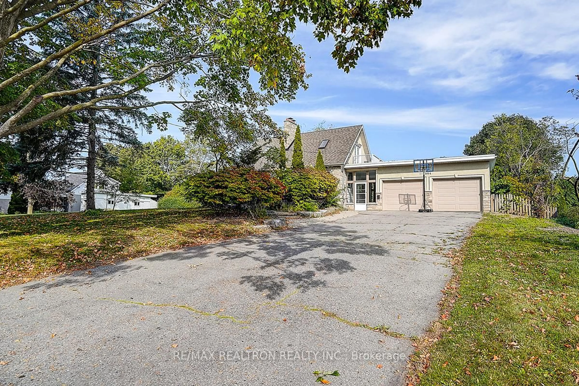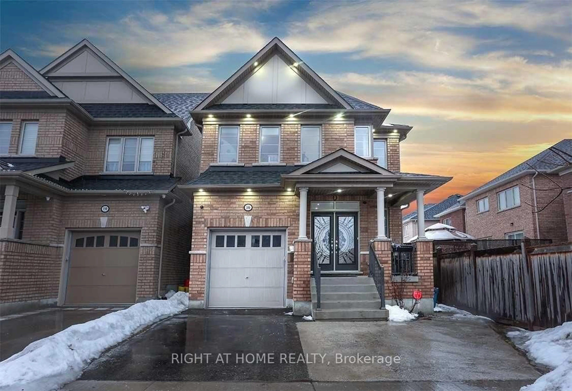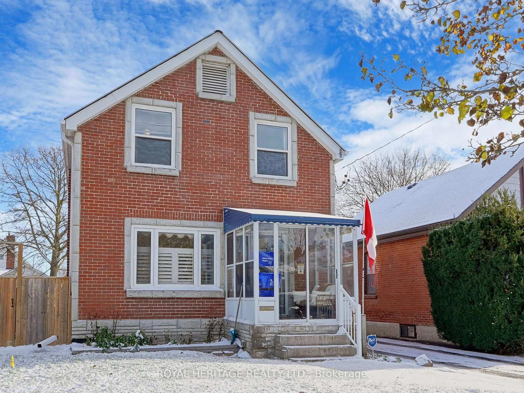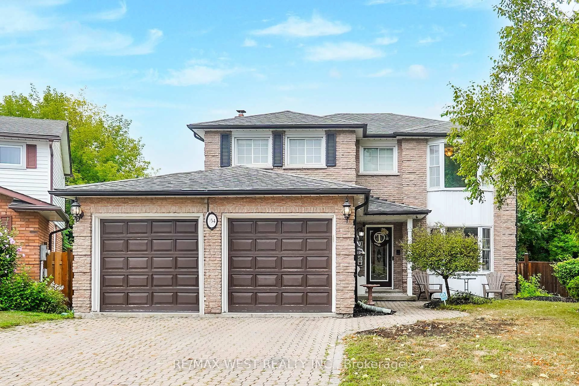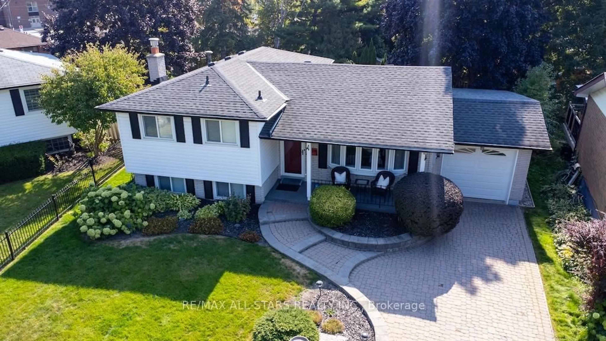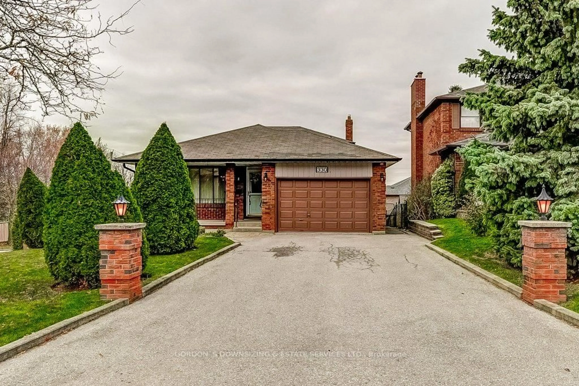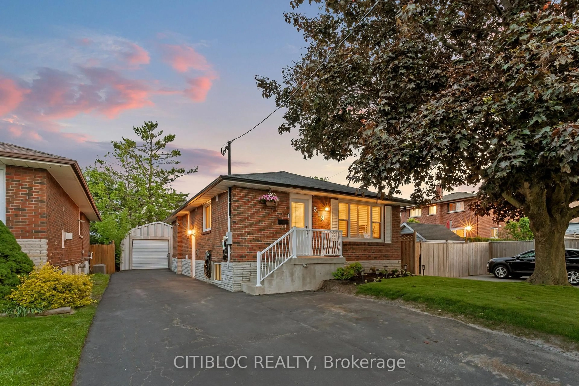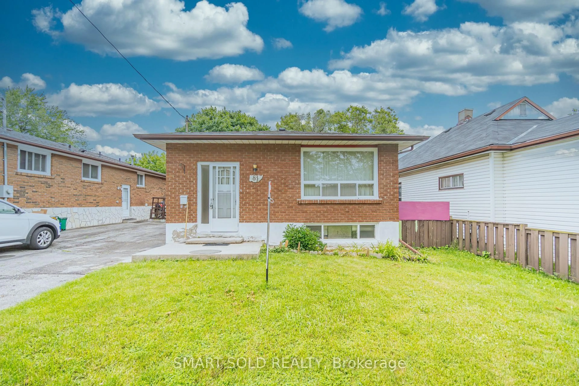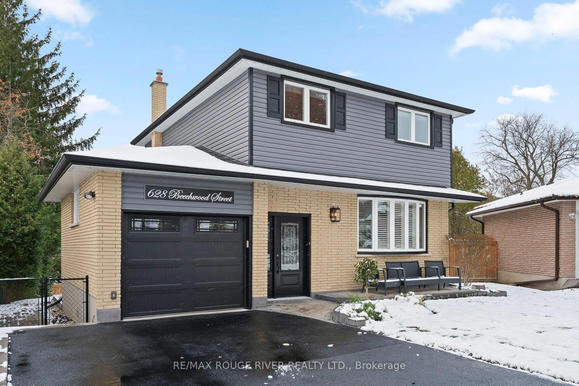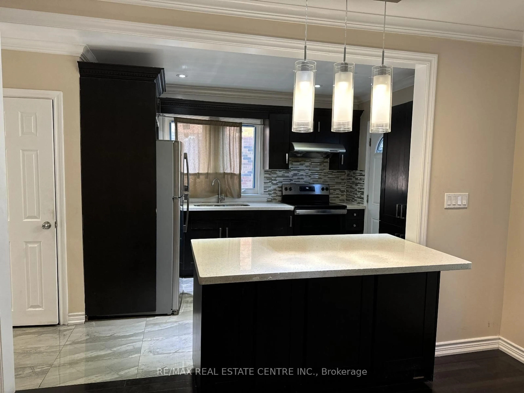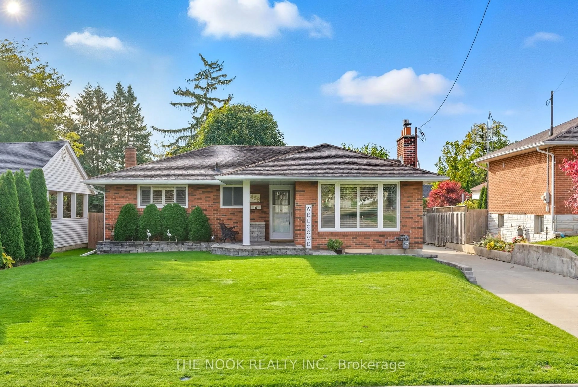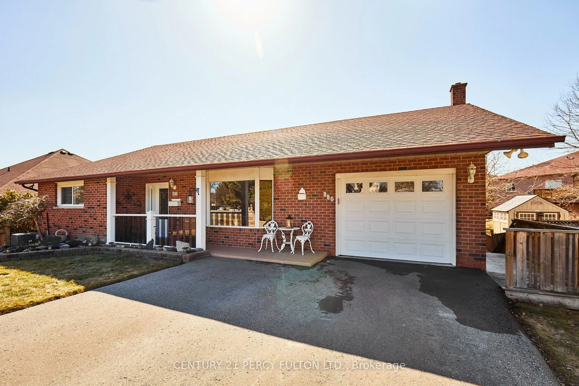Beautiful bungalow in desirable East Oshawa with LEGAL two bedroom basement apartment. Walk to all amenities and easy access to the 401 for commuters! Both units are totally self-contained with separate entrances. Main floor unit offers spacious L-shaped living room/dining room with extra large windows that allow the natural light to shine in, plus three generous bedrooms. The lower level is large, featuring a spacious living room with pot lights, and an open eat-in kitchen. Two bedrooms with ample closet space and a 5' walk-in shower complete the lower level. All kitchens and baths were fully renovated in 2020. The kitchens offer quartz counters, stainless steel appliances and floor-to-ceiling custom cabinetry. Each unit has its own private laundry. This property is ideal for homeowners who would enjoy $23k income to offset mortgage and utilities costs as well as for investors looking for a total of over $52k of annual income! This home has two hydro meters (2 x 100 amp services) and unlimited hot water with owned tankless heater. The front entrance features a wooden deck where you can relax on lazy summer days, and in the back there is a large patio and fully fenced rear yard. Plenty of parking too! This property has so much to offer - come see for yourself!
Inclusions: Electric light fixtures, window coverings, 2 fridges, 2 stoves, 2 built-in dishwashers, 2 washers, 2 dryers.
