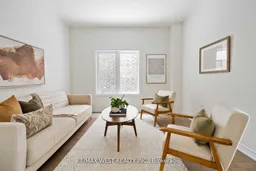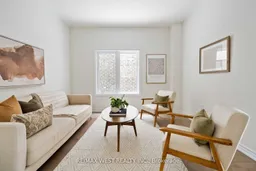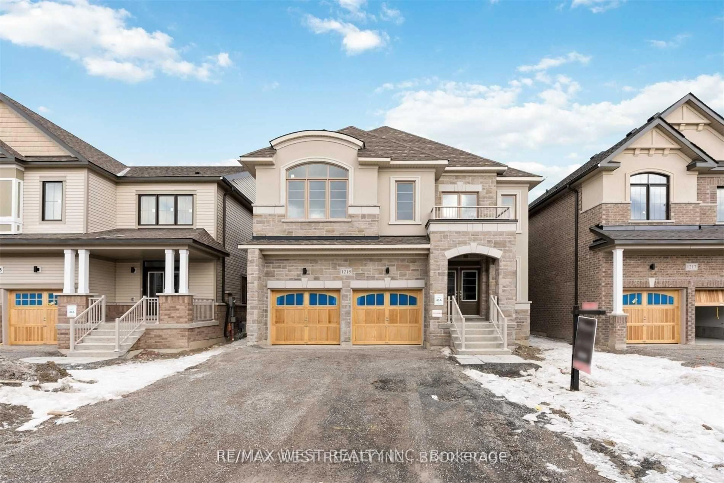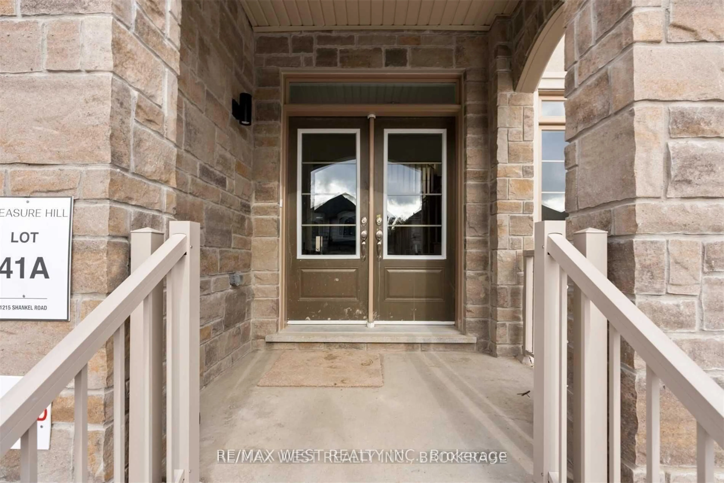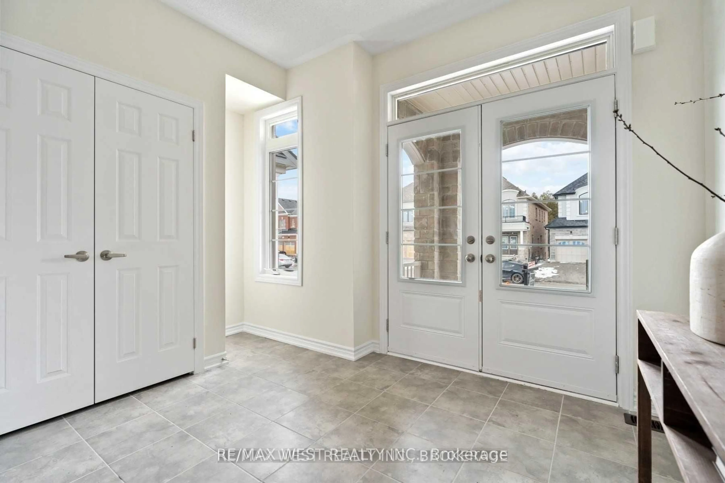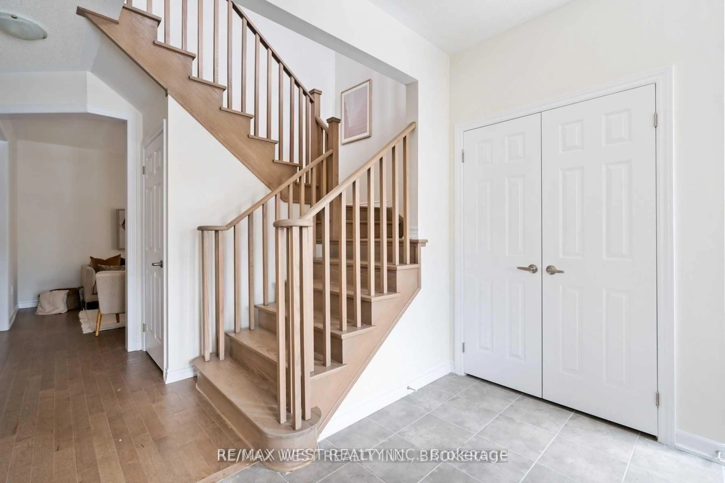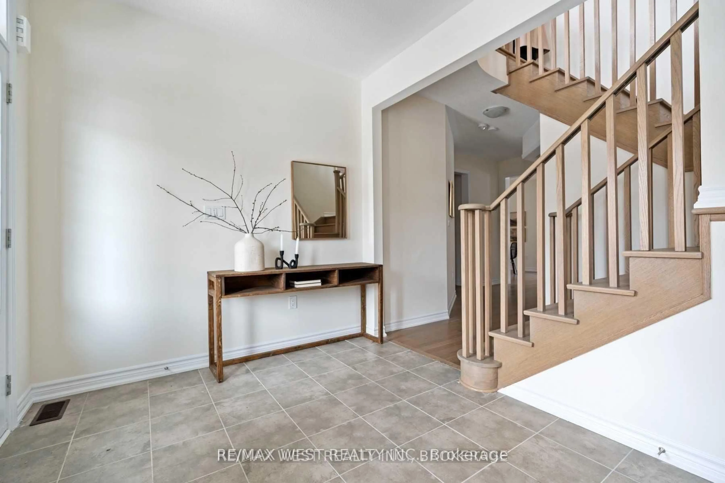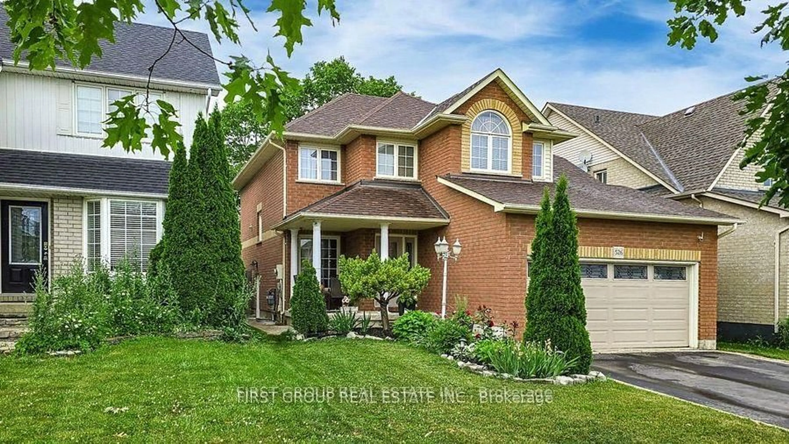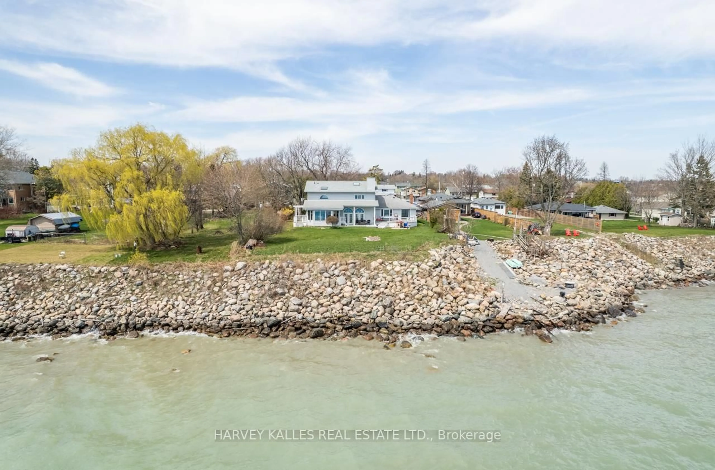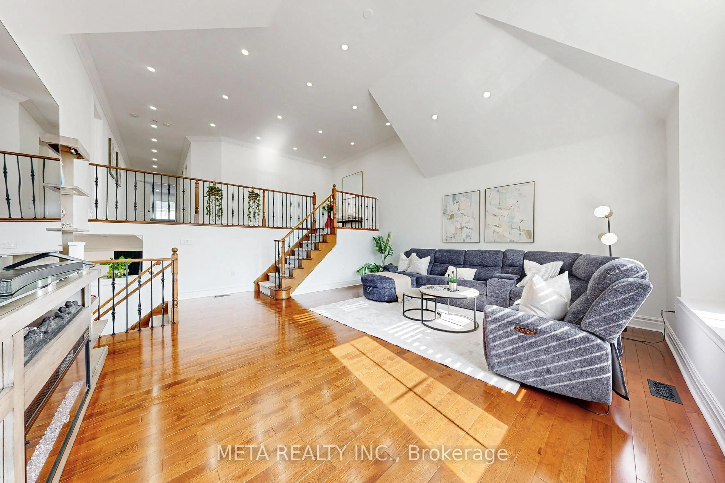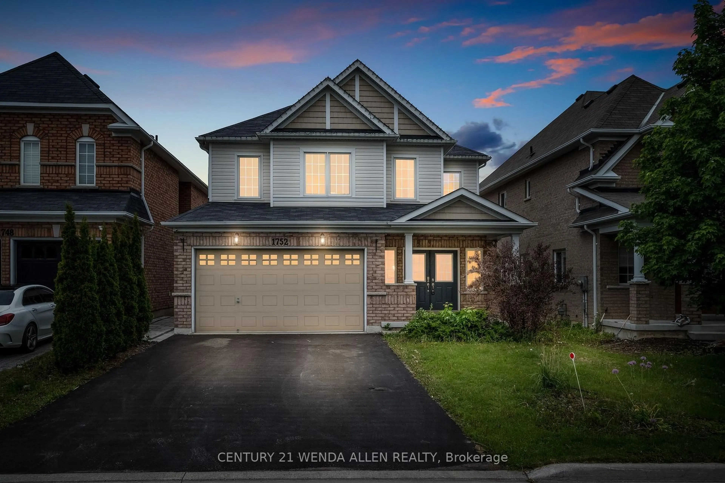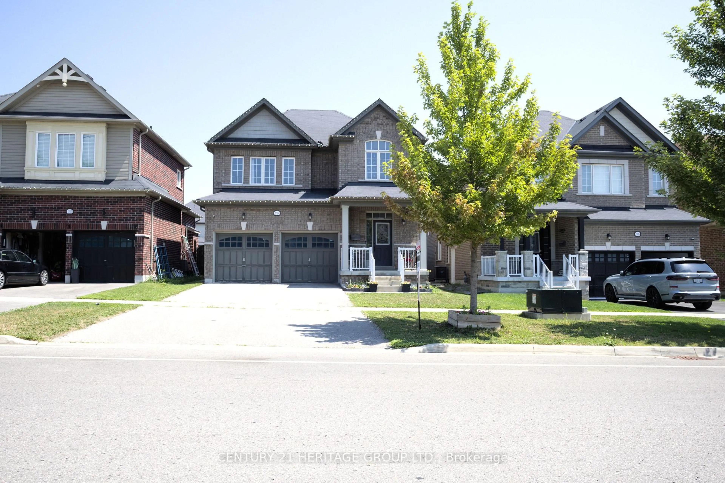1215 Shankel Rd, Oshawa, Ontario L1K 3G2
Contact us about this property
Highlights
Estimated valueThis is the price Wahi expects this property to sell for.
The calculation is powered by our Instant Home Value Estimate, which uses current market and property price trends to estimate your home’s value with a 90% accuracy rate.Not available
Price/Sqft$441/sqft
Monthly cost
Open Calculator

Curious about what homes are selling for in this area?
Get a report on comparable homes with helpful insights and trends.
+25
Properties sold*
$819K
Median sold price*
*Based on last 30 days
Description
Welcome To 1215 Shankel Road, Gorgeous 4 Bedroom Detached Home Nestled In Brand New Kingsview Ridge Subdivision Built By Treasure Hill Homes. Nearly 4000 Sf Of Open Concept Living Space, Beautiful Light And Flow Throughout All Floors, Including Finished Basement. Each Bedroom Paired With An Ensuite Bathroom For Your Growing Family's Needs, Functional Upper Floor Media Loft, Superior High Quality Builder Finishes, 2 Car Garage & Private Backyard.
Property Details
Interior
Features
Exterior
Features
Parking
Garage spaces 2
Garage type Built-In
Other parking spaces 2
Total parking spaces 4
Property History
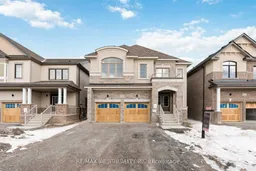 38
38
