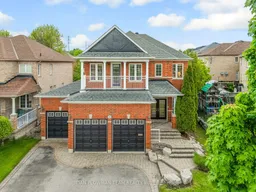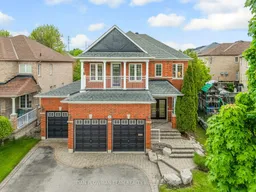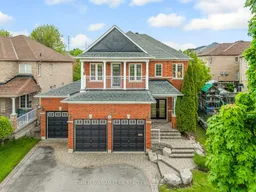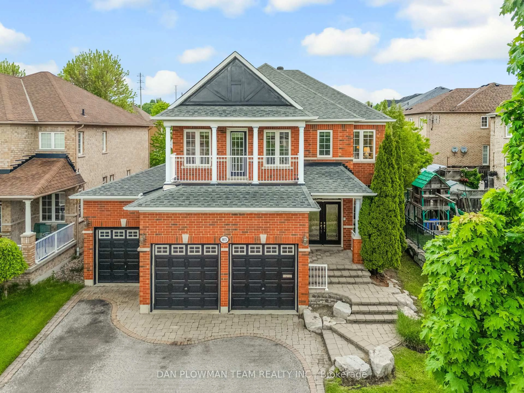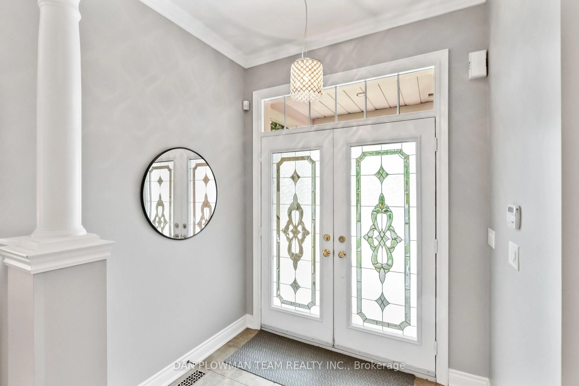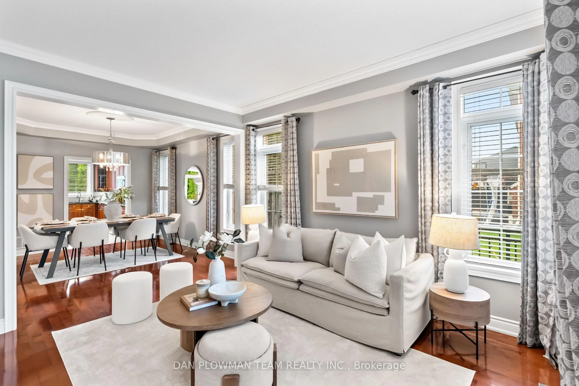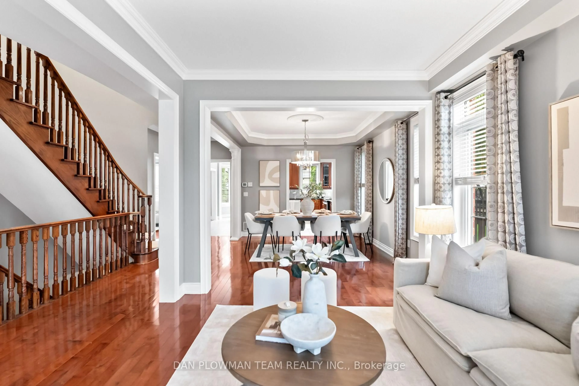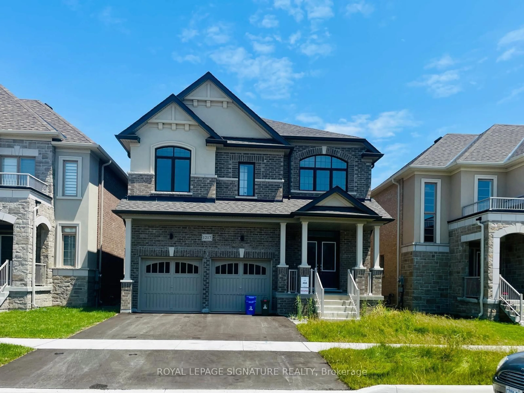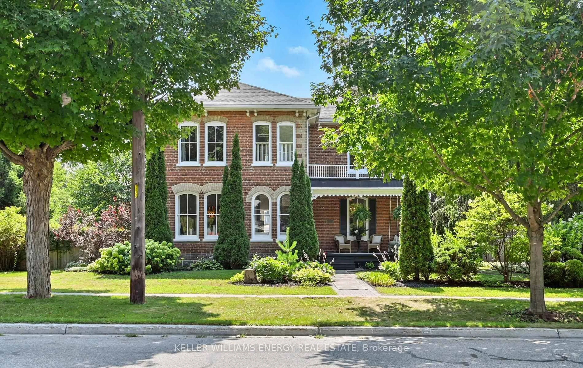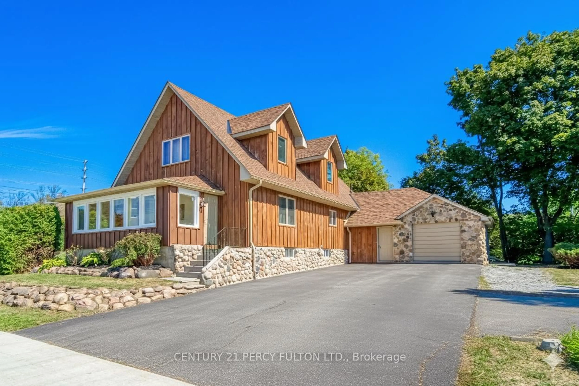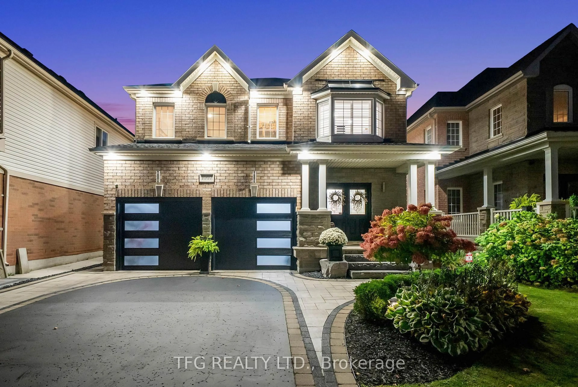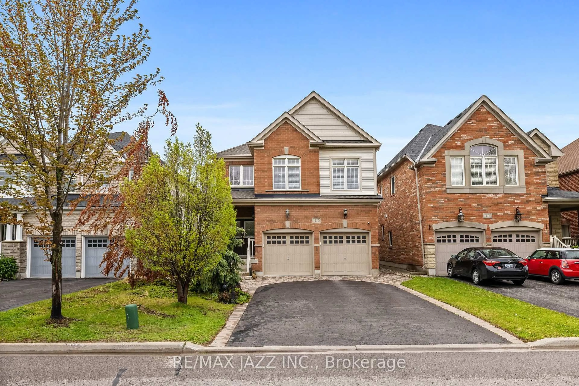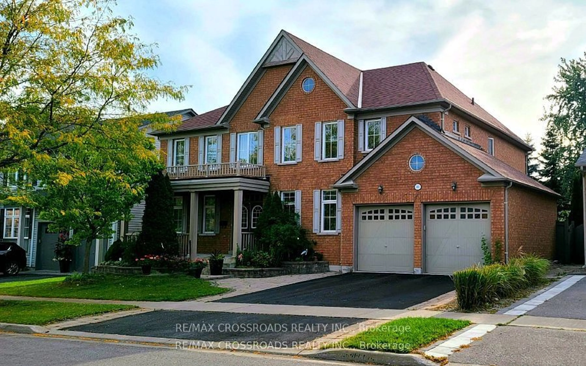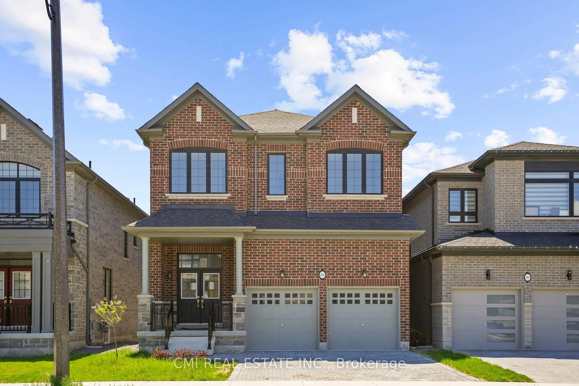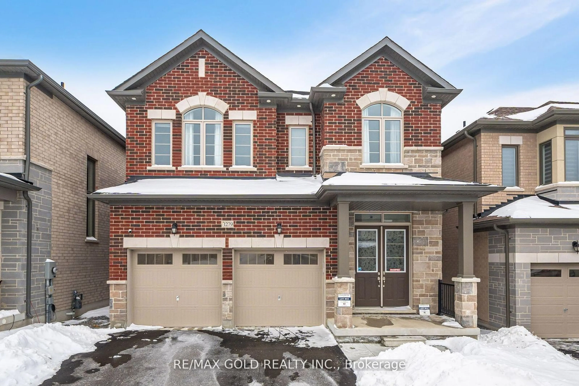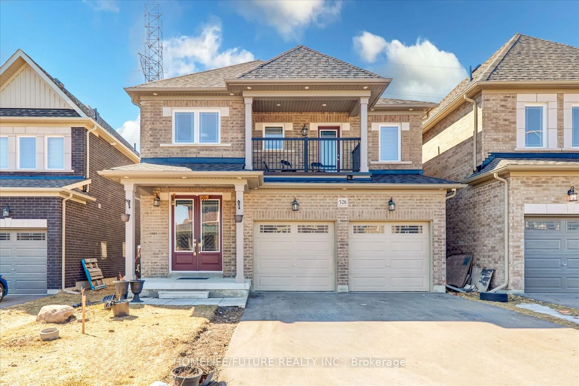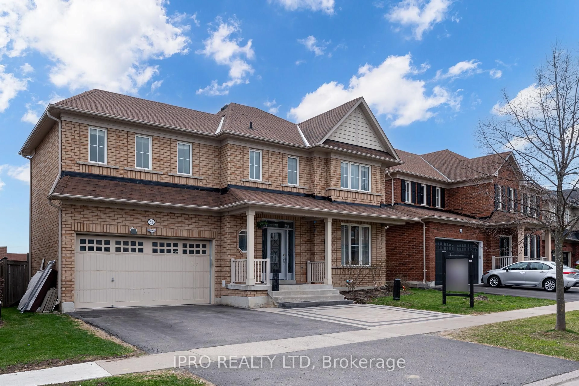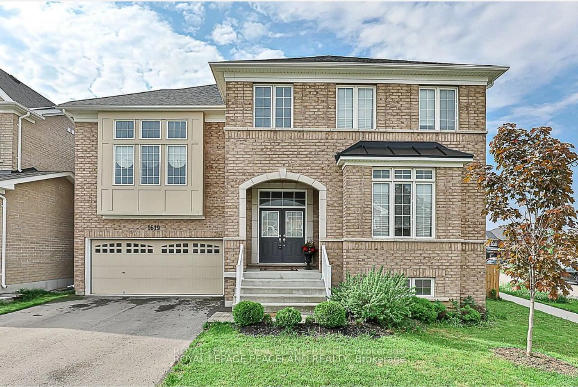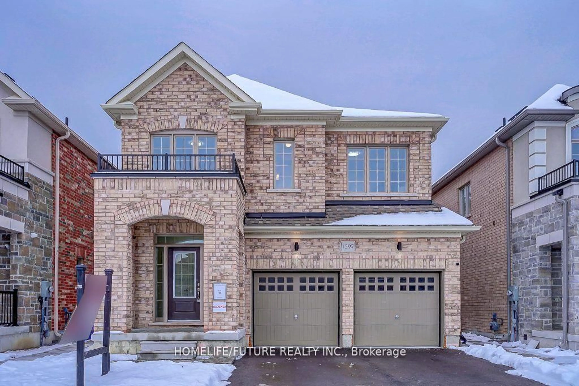1071 Copperfield Dr, Oshawa, Ontario L1K 3C4
Contact us about this property
Highlights
Estimated valueThis is the price Wahi expects this property to sell for.
The calculation is powered by our Instant Home Value Estimate, which uses current market and property price trends to estimate your home’s value with a 90% accuracy rate.Not available
Price/Sqft$439/sqft
Monthly cost
Open Calculator

Curious about what homes are selling for in this area?
Get a report on comparable homes with helpful insights and trends.
+17
Properties sold*
$790K
Median sold price*
*Based on last 30 days
Description
3 Car Garage With Drive Thru To The Backyard. Almost 3000 Sq Ft. 4 Beds And 4 Baths. Main Floor Office. This Home Needs To Sell!!! Make This Executive 3 Car Garage Home Yours!! The Main Floor Has Soaring 9 Ft Ceilings With Crown Moulding And Hardwood Through-Out The Formal Living, Dining, Family Room With Gas Fireplace, And Main Floor Office. Main Floor Laundry With Garage Access. Large Eat-In Kitchen With Undermount Lighting, Functional Island With Breakfast Bar And Granite Counters. Upper Level Provides A Primary Retreat With Ensuite And 2-Sided Fireplace, As Well As His & Her Walk-In Closets. 2nd & 3rd Bedroom (With Beautiful Balcony) Share A Jack & Jill Bathroom. 4th Bedroom Has Its Own Full Ensuite. Everything Is So Close By, Schools, Shopping, Highways, Transit! Make This Home Yours Today!!
Property Details
Interior
Features
Main Floor
Living
3.98 x 3.3hardwood floor / Crown Moulding / Combined W/Dining
Dining
3.95 x 3.3hardwood floor / Crown Moulding / Combined W/Living
Kitchen
5.23 x 5.03Ceramic Floor / Eat-In Kitchen / W/O To Patio
Family
5.52 x 3.94hardwood floor / Crown Moulding / Gas Fireplace
Exterior
Features
Parking
Garage spaces 3
Garage type Attached
Other parking spaces 3
Total parking spaces 6
Property History
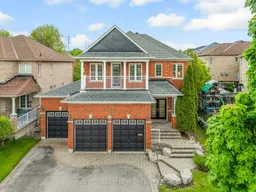 49
49