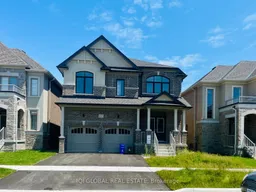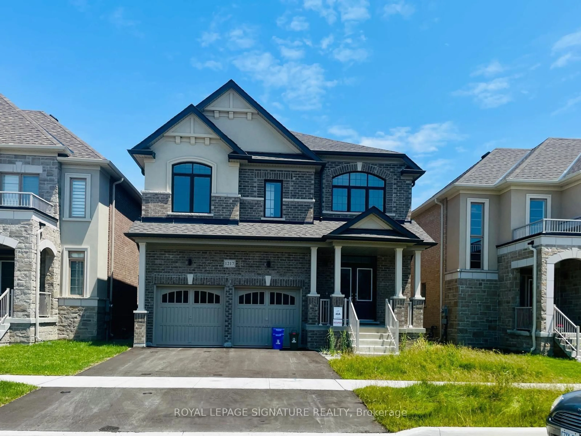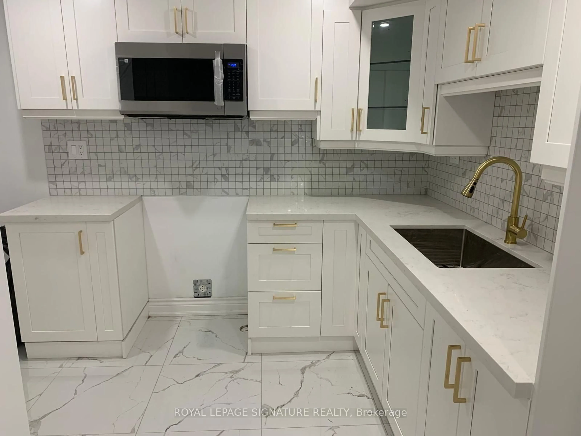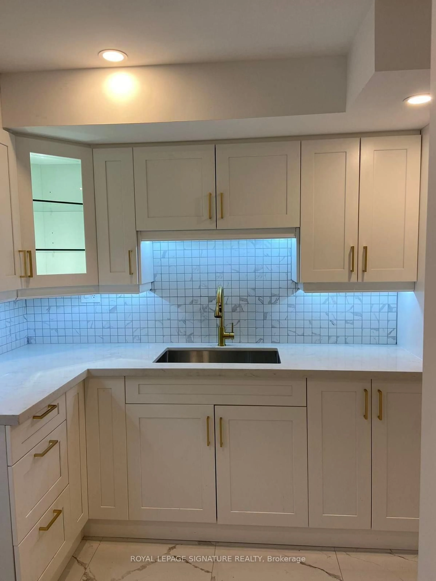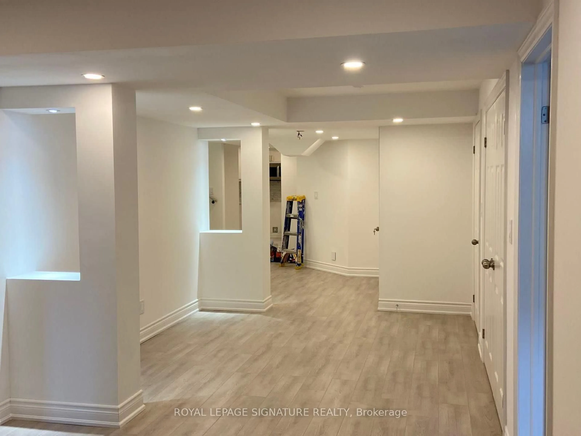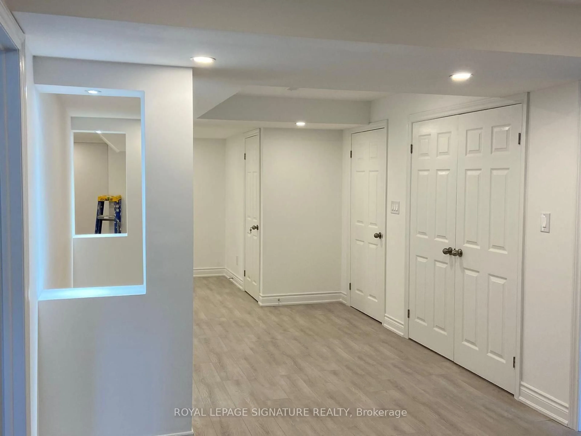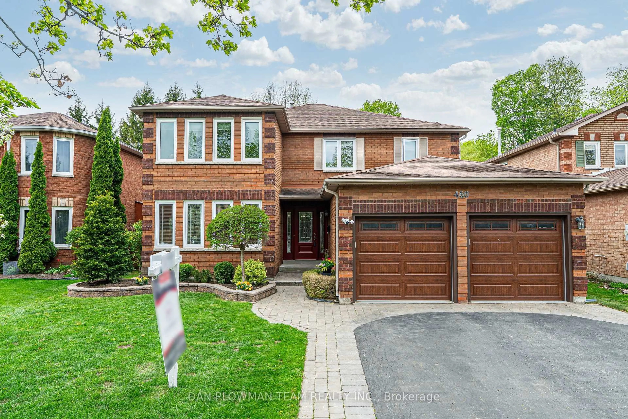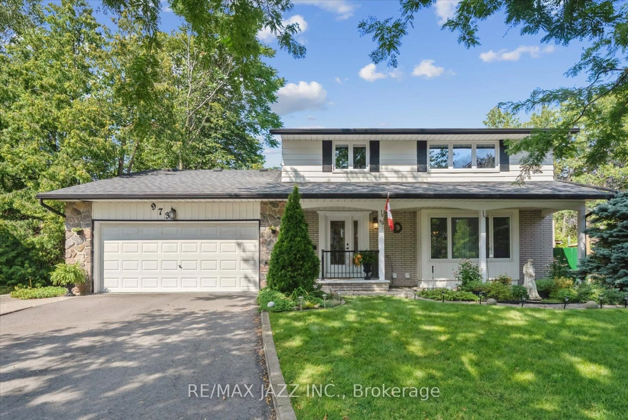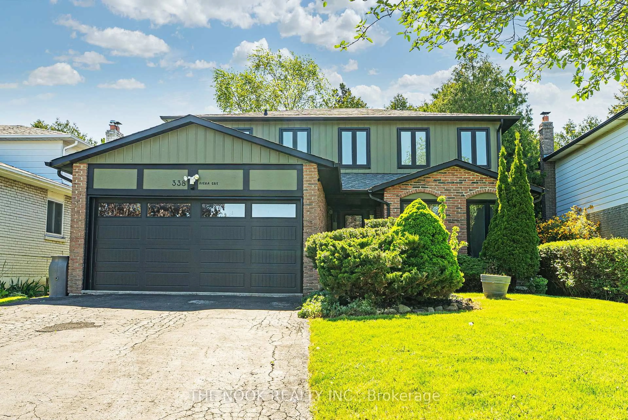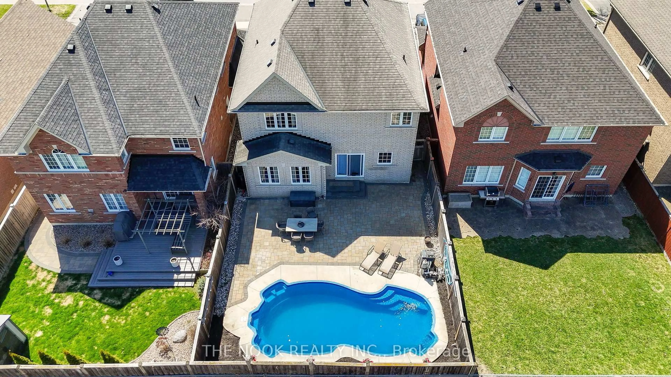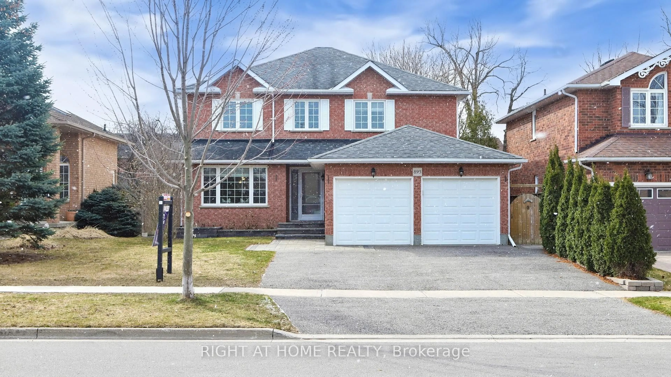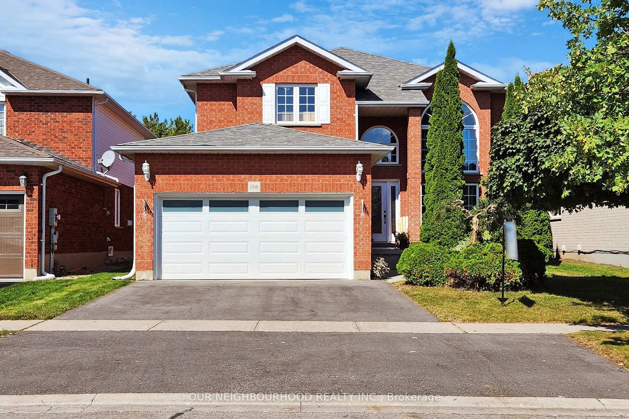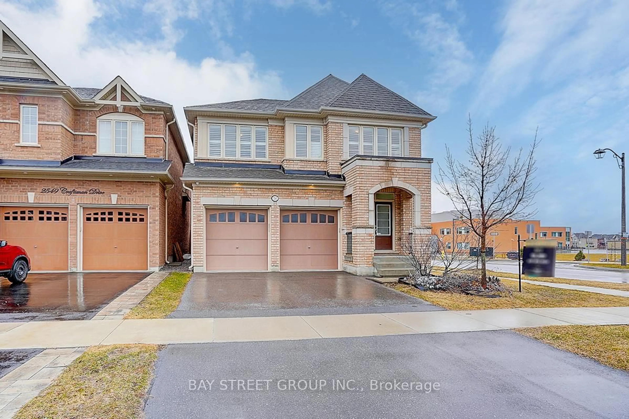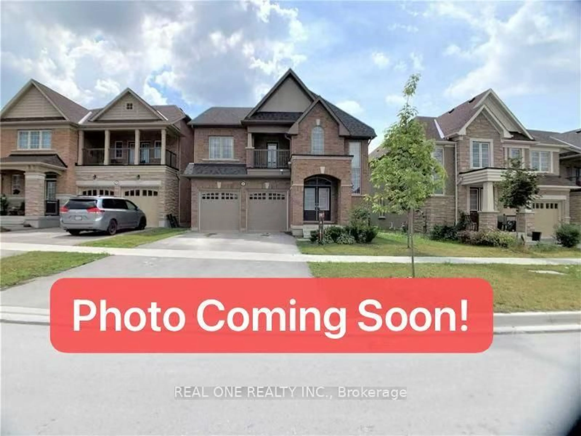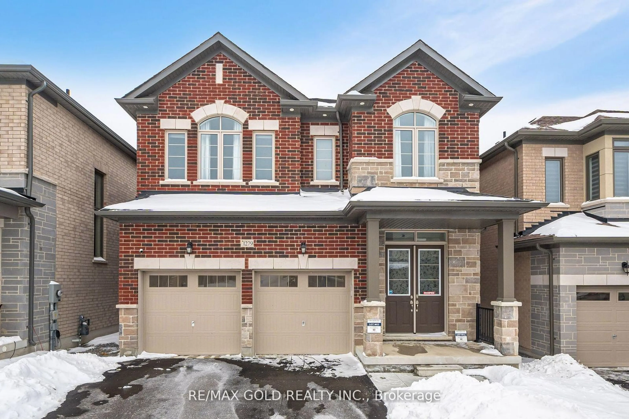1217 Shankel Rd, Oshawa, Ontario L1K 3G2
Contact us about this property
Highlights
Estimated valueThis is the price Wahi expects this property to sell for.
The calculation is powered by our Instant Home Value Estimate, which uses current market and property price trends to estimate your home’s value with a 90% accuracy rate.Not available
Price/Sqft$382/sqft
Monthly cost
Open Calculator

Curious about what homes are selling for in this area?
Get a report on comparable homes with helpful insights and trends.
+17
Properties sold*
$790K
Median sold price*
*Based on last 30 days
Description
Don't Miss This Incredible Opportunity To Own A Stunning Detached Home In The Highly Sought-After Kingsview Ridge Community By Treasure Hill Homes!This Beautifully Designed Residence Features A Double Car Garage, Elegant Double Door Entrance, And A Spacious Open-Concept Layout Filled With Natural Light. With 4 Bedrooms, 3.5 Bathrooms, And Hardwood Flooring Throughout, This Home Seamlessly Blends Modern Luxury With Everyday Comfort.The Main Level Showcases A Warm And Inviting Family Room Complete With A Cozy Fireplace, Perfect For Relaxation Or Entertaining. At The Heart Of The Home Sits A Sleek Modern Kitchen, Boasting Quartz Countertops, Stylish Cabinetry, And A Functional Layout That Flows Effortlessly Into The Dining And Living Spaces.Upstairs, You'll Find 4 Generously Sized Bedrooms With Ample Closet Space, Offering Comfort And Privacy For Every Family Member. The Primary Suite Is A True Retreat With A Walk-In Closet And Spa-Inspired Ensuite.The Professionally Finished Basement With A Separate Entrance Expands The Home's Living Space, Featuring A 3+Den Bedroom Layout. With Large Windows, Double Door Mirror Closets In Every Bedroom, Beautiful New Flooring, Tiles, Pot Lights Throughout, A Modern Kitchen With Granite Countertops & Backsplash, And A Stylish 3-Piece Bath With Walk-In Glass Shower Doors This Basement Is Perfect As An In-Law Suite Or For Exceptional income Potential.Nestled On A Quiet Street In A Family-Friendly Neighborhood, This Home Offers Easy Access To Schools, Parks, Shopping, And Major highWays Making It The Perfect Blend Of Luxury.
Property Details
Interior
Features
Main Floor
Living
3.71 x 4.88Dining
5.03 x 3.35Kitchen
2.59 x 4.93Family
3.96 x 4.17Exterior
Features
Parking
Garage spaces 2
Garage type Built-In
Other parking spaces 2
Total parking spaces 4
Property History
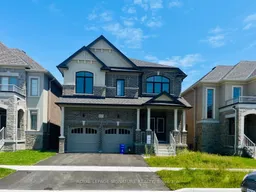 12
12