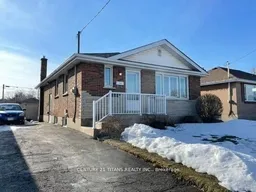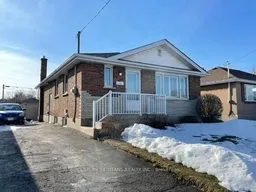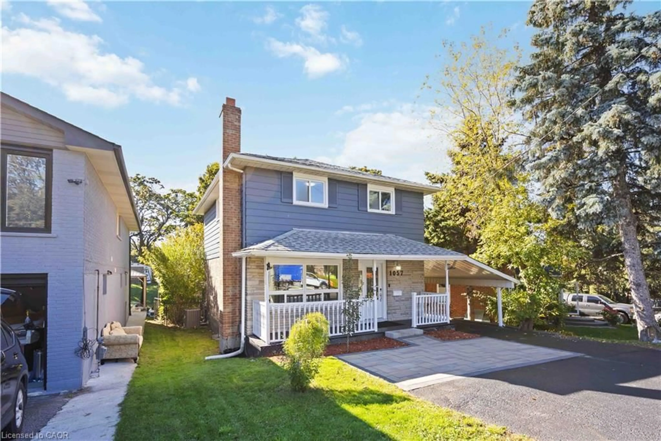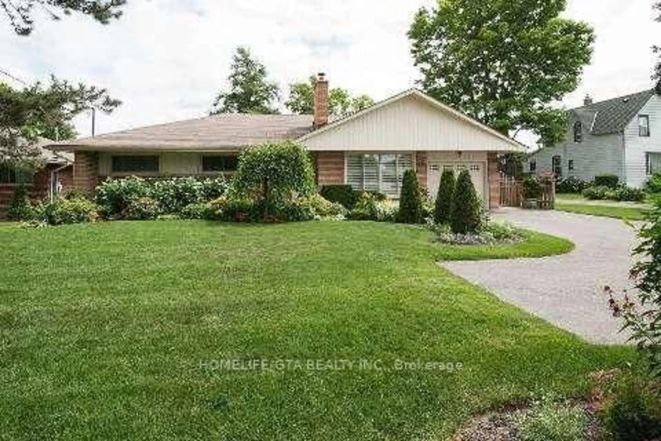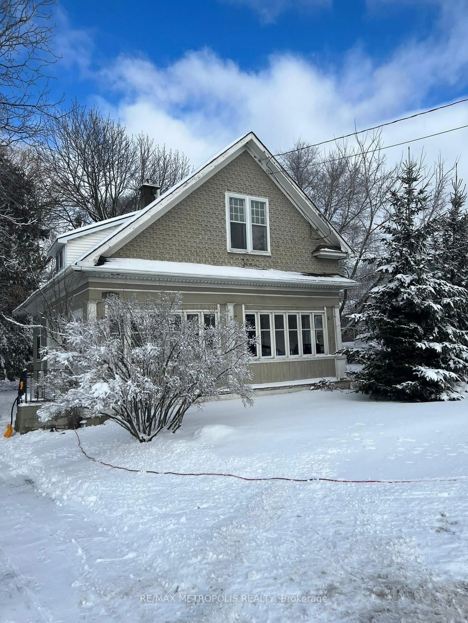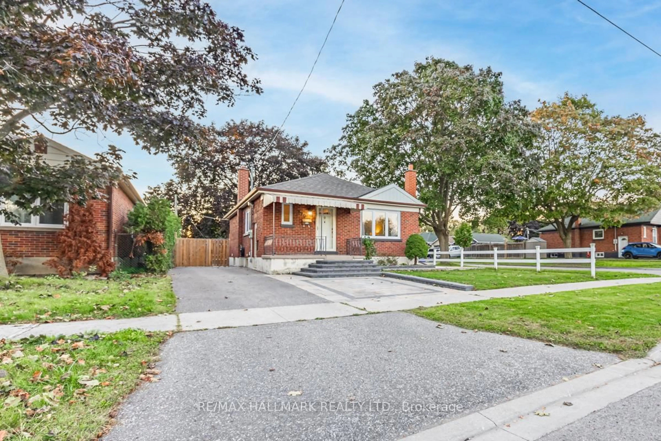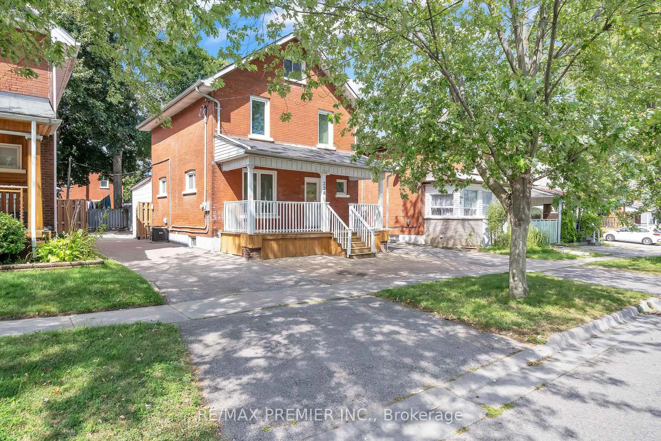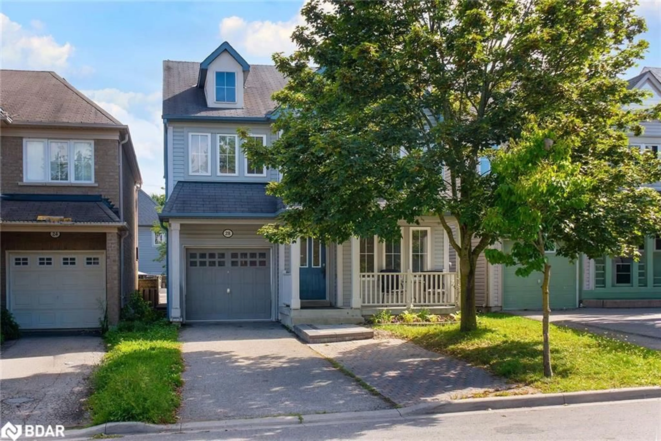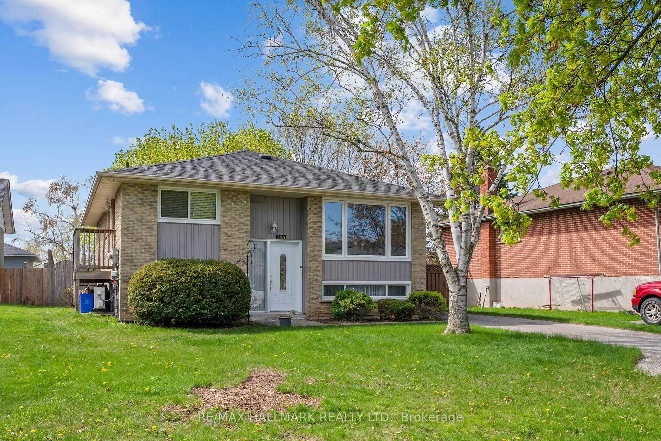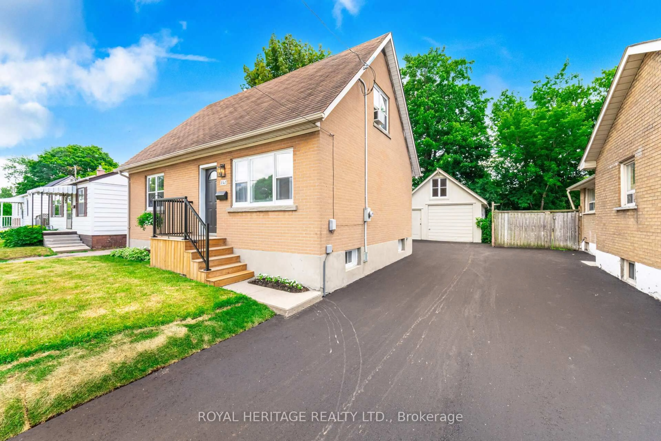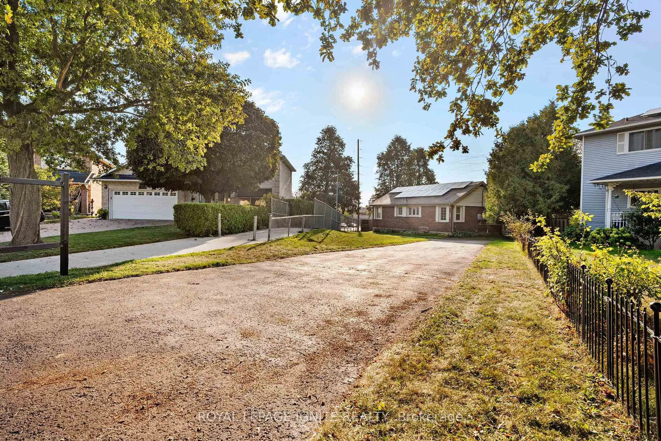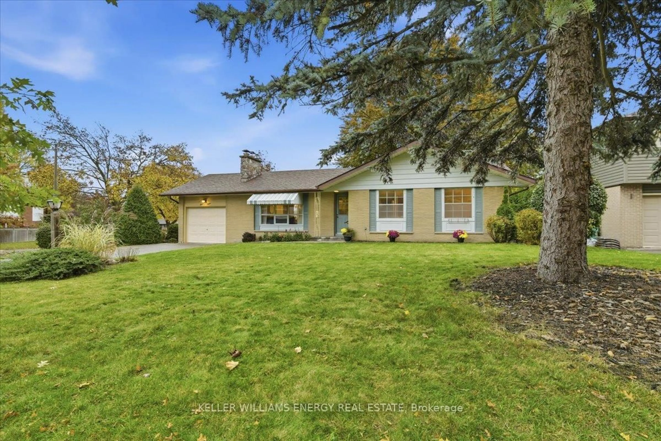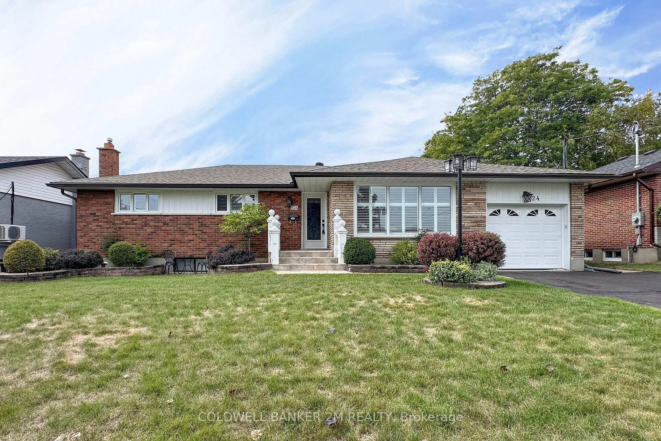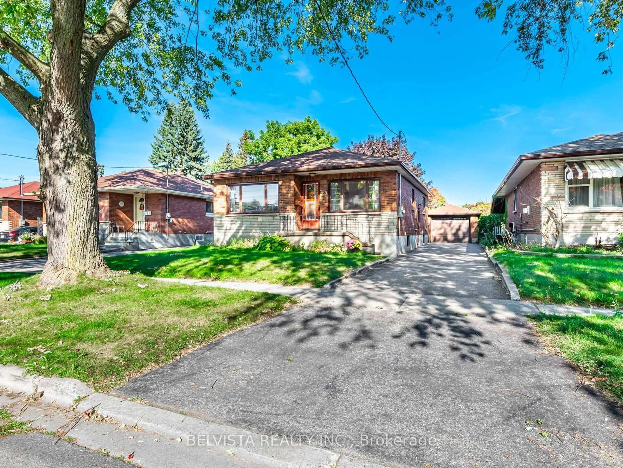Welcome to your dream home in the heart of Oshawa! This stylish and desirable bungalow offers the perfect blend of modern upgrades and charming features, promising an exceptional life style for you and your family. Step inside to discover an open-concept living and dining area that exudes space and comfort. The layout is perfect for entertaining, with laminate flooring throughout the home. renovated, boasts a beautiful porcelain tile floor, and a backsplash, With three spacious bedrooms on the main floor this home accommodates all your needs effortlessly. Both bathrooms have been tastefully updated, ensuring convenience and style. finished one-bedroom basement apartment, featuring a side entrance, a cozy family retreat, or a savvy income-generating suite. Step outside to enjoy the large, fenced yard an ideal space for family gatherings, a large driveway, ensuring ample space for parking. Located close to reputable schools and picturesque parks, just minutes from great shopping and restaurants, and steps away from the 401, this bungalow is perfectly situated for family living. Updated Windows. Newer C/A, Roof Shingles Approx. 5Yrs Old. Hi Eff Gas Furnace 2013. Cold Room In Basement. Breaker Panel( Not Fuses ).
Inclusions: Large Fenced Yard (Note: There Is A Buried Pool) 3 Car Parking. Excellent Location Close To Schools & 401 Access. Inviting Front Porch With Stamped Concrete. Updated Exterior Doors. R2 Zoning
