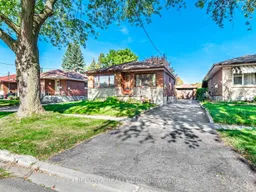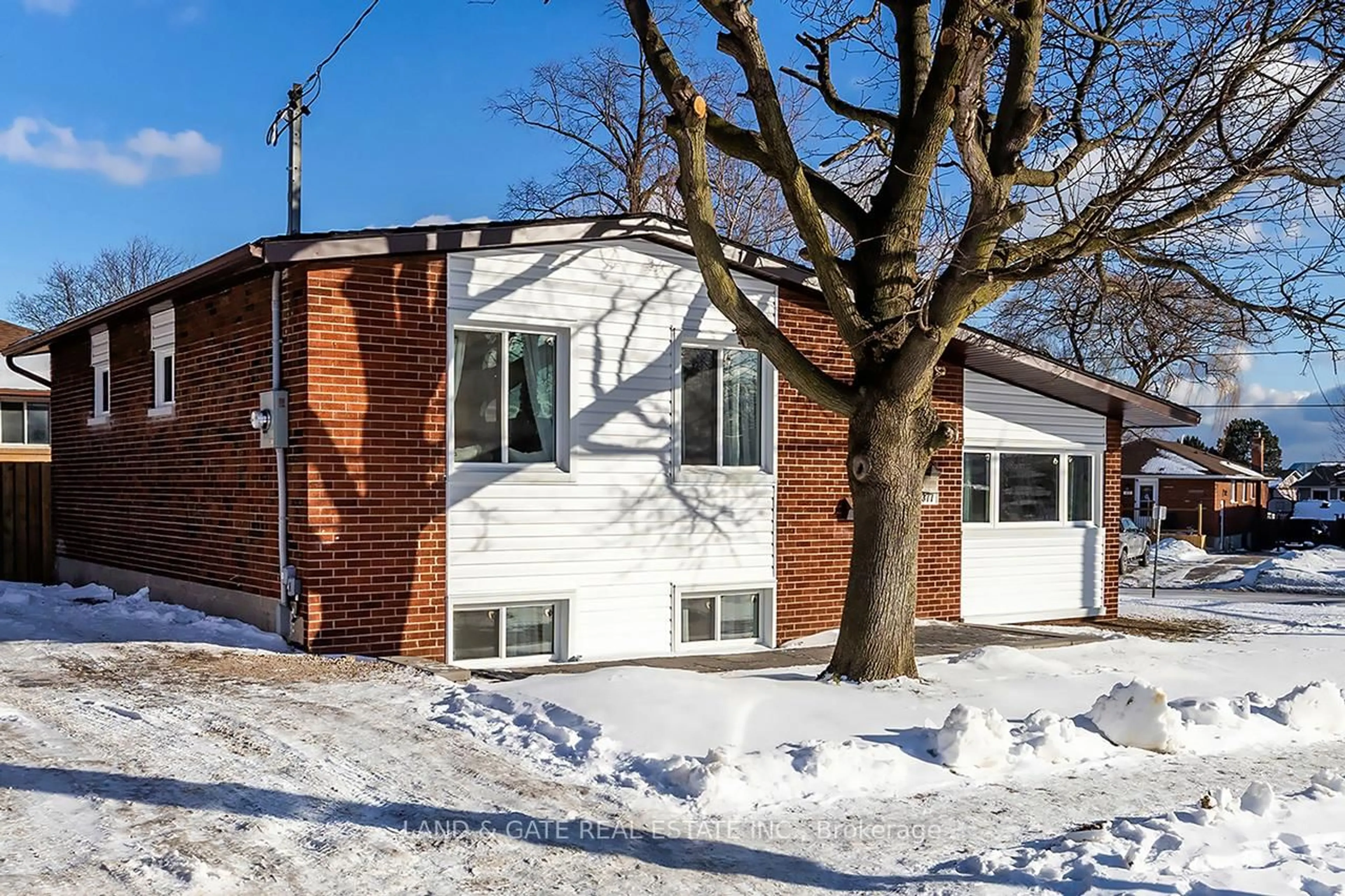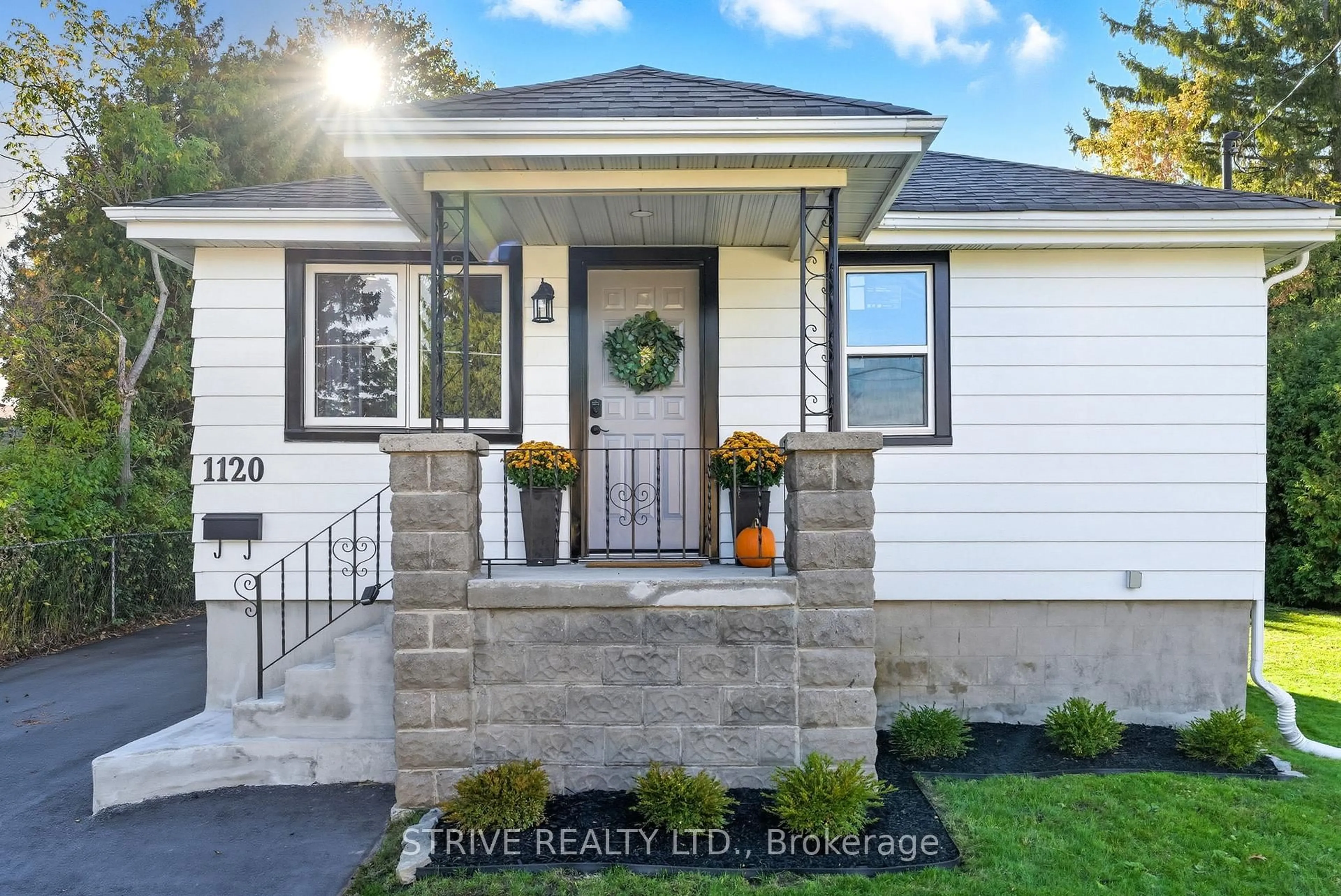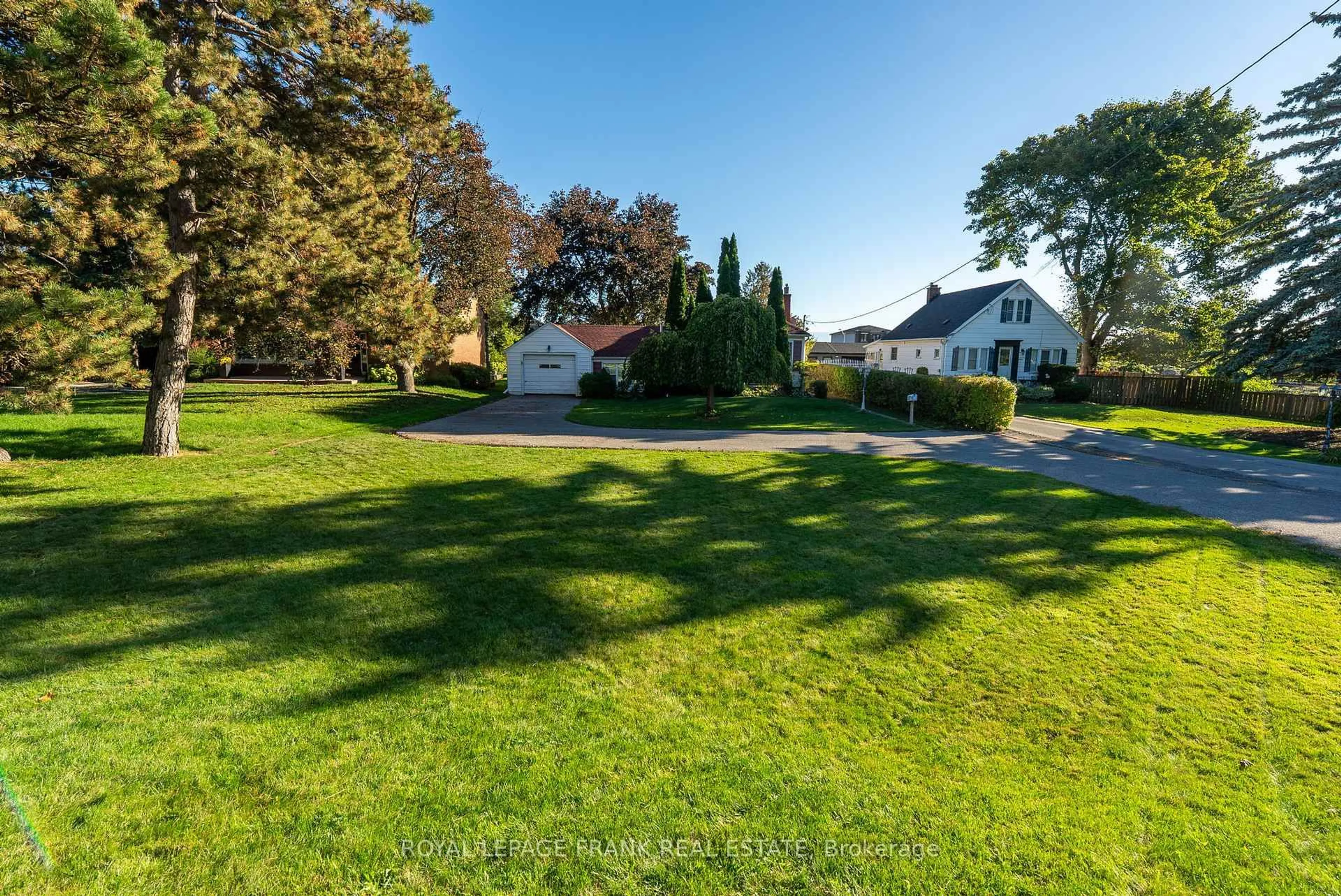Charming All-Brick Bungalow in a Family-friendly Oshawa neighbourhood. Welcome to this solid detached home nestled on a fabulous large private lot with a single detached garage and long driveway that easily fits 4 cars. This home combines convenience with Charm. Situated on a tree lined street in a mature area, you'll love the easy access to shopping, Oshawa centre, schools, parks, transit, plus you are just mins to Hwy 401 and the Go Train-Perfect for Commuters. Inside, this lovingly cared-for 3 bedroom, 2 bath home offers comfort and functionality. The spacious eat in kitchen features a centre Island, stainless steel appls, a pantry, and a big bright breakfast area with garden doors leading to a large 2 tiered deck- ideal for entertaining. The open concept layout creates a welcoming flow throughout. The finished basement with sep side entrance provides endless possibilities, complete with a large rec room, bedroom/office, and 3pc bath. This space is perfect for extended family, a home office, or potential income opportunities. (Note: home can easily be converted back to 3 bedrooms) Updates incl: roof shingles(2010), furnace (approx 2012), central air (approx 2012). This home truly offers an incredible opportunity to settle into one of Oshawa's most established neighbourhoods. Dont miss your chance to make it your own.
Inclusions: (stainless steel-fridge, stove, freezer, built in dishwasher), microwave, washer, dryer, basement fridge, all electrical light fixtures, all window coverings, garage door opener & remote, and all other permanent fixtures now on the property and belonging to the Seller.
 32
32





