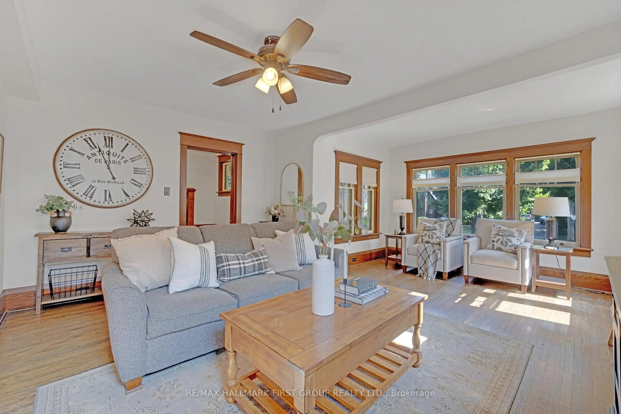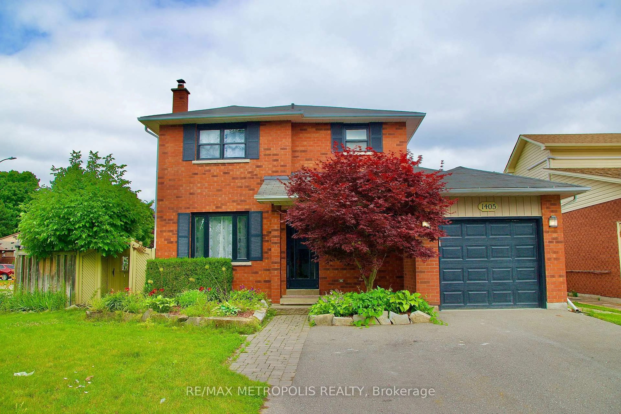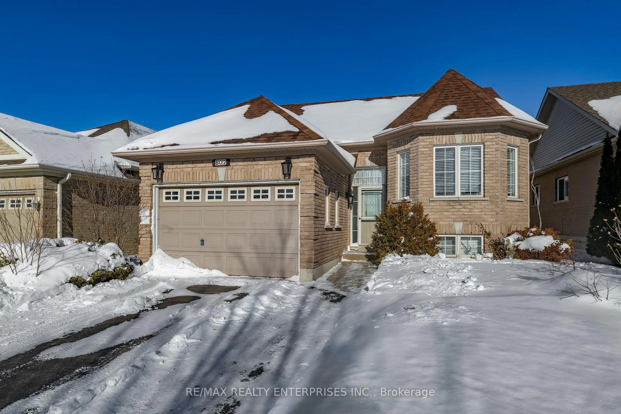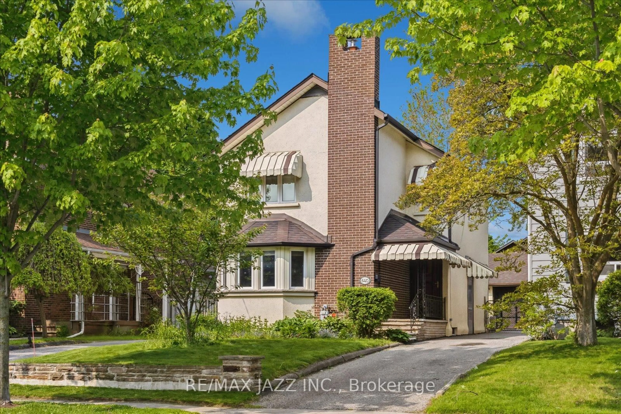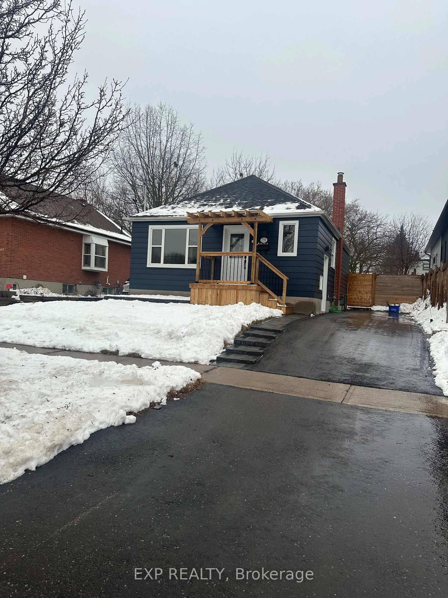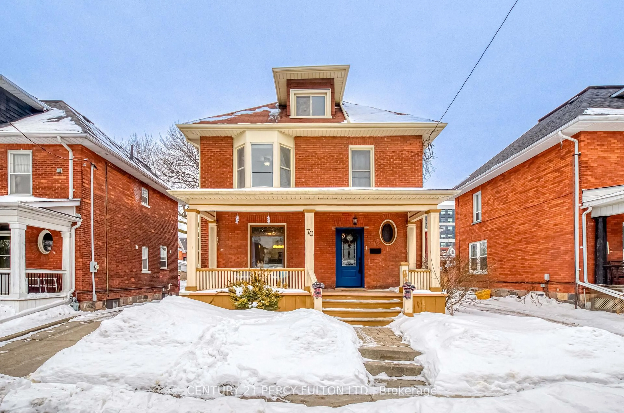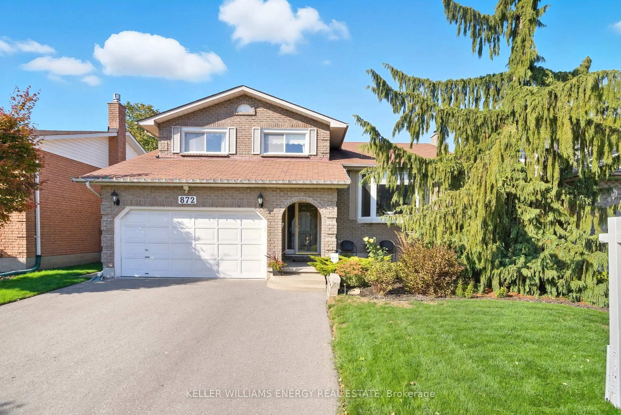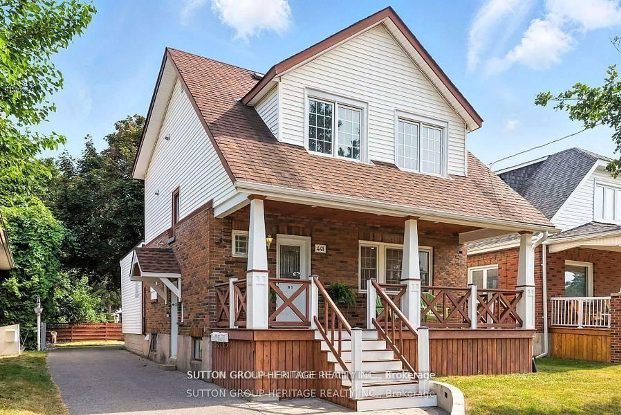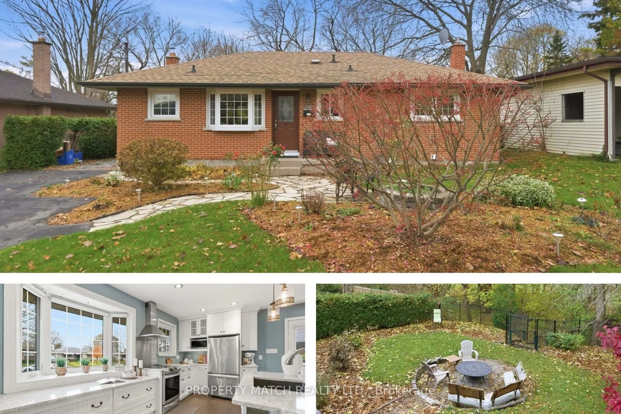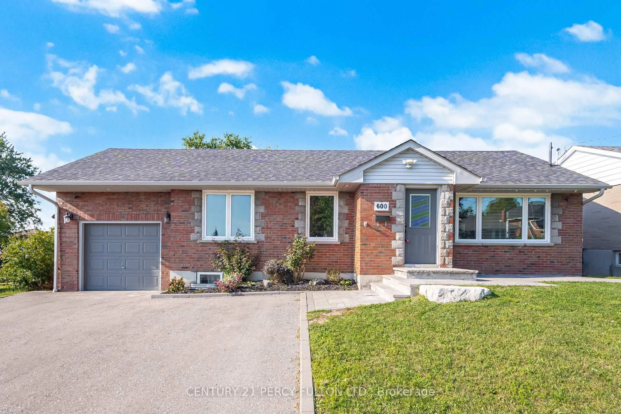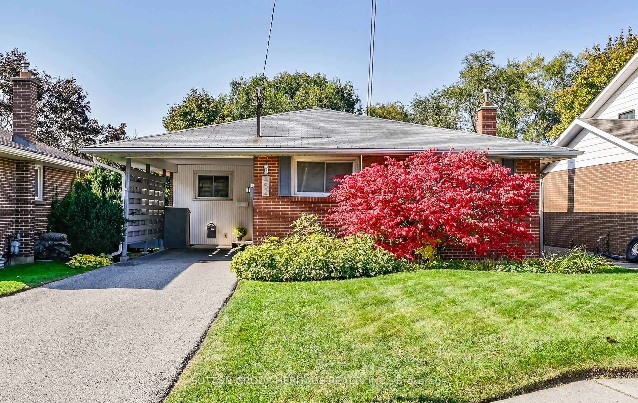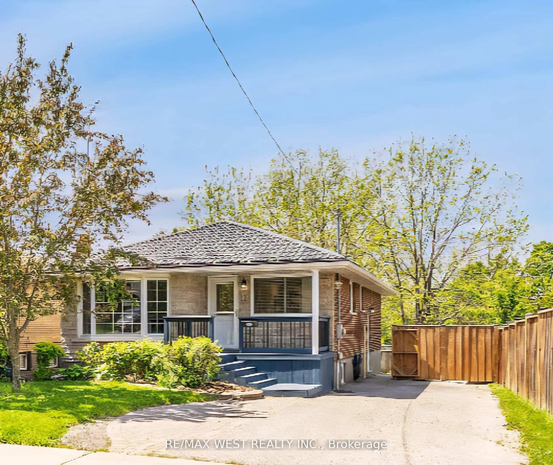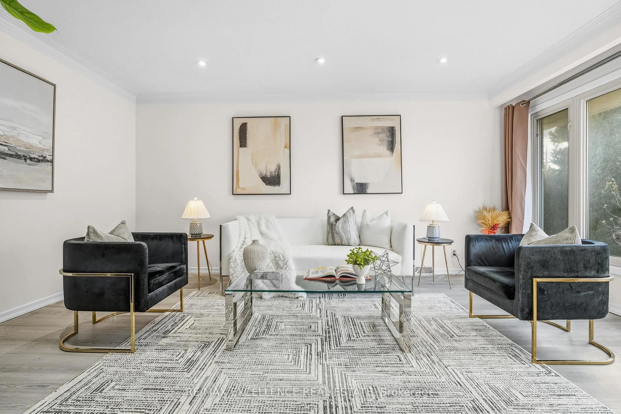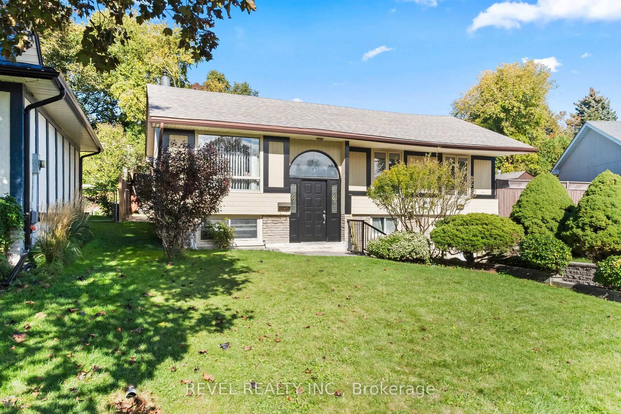Welcome To This Charming Bungalow In Oshawa's Desirable Northglen Community! Nestled In A Family-Friendly Neighbourhood Surrounded By Mature Trees, This 2 Bedroom, 2 Bathroom Home Sits On An Impressive 8,600+ Sq. Ft. Lot. Originally A 3 Bedroom Layout, One Bedroom Has Been Converted Into A Spacious Bathroom With A Jet Tub, But Can Easily Be Transformed Back To Suit Your Needs, While The Second Bathroom Is Fully Accessible For Added Versatility. The Inviting Living Room Features A Cozy Wood-Burning Fireplace, And The Finished Basement With A Separate Entrance Offers A Large Recreational Space Perfect For Entertaining Or Creating An In-Law Suite. Remote-Controlled Window Coverings Are Installed Throughout The Home For Modern Convenience, And The Large Driveway With No Sidewalk Accommodates Up To 8 Vehicles. Enjoy Your Morning Coffee On The Beautiful Front Wooden Deck And Take Advantage Of Two Exterior Water Taps And Two Electrical Outlets That Add Practicality To The Expansive Lot. Recent Upgrades Include A New Furnace (2023), Owned Hot Water Tank, And 100 Amp Electrical Panel With Breakers. Conveniently Located Near Rossland And Thornton, Close To The Oshawa Centre, Highways 401 And 407, With A School Bus Stop Just Steps Away And Within Walking Distance To The New Rose Valley Community Park, This Home Truly Combines Comfort, Functionality, And Location!
Inclusions: Stove, Fridge, Air Conditioner, Hot Water Tank, Furnace, Microwave, Blinds
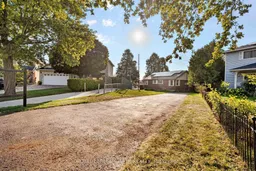 38
38

