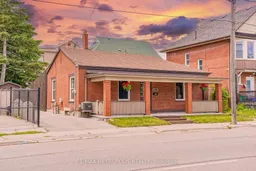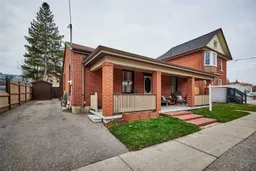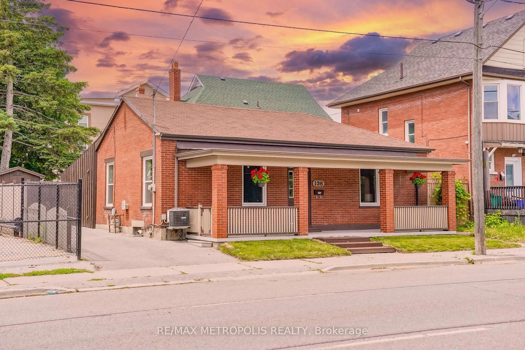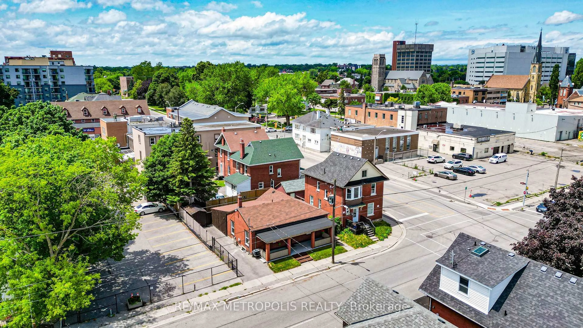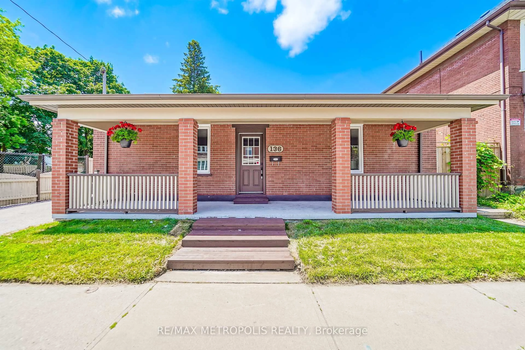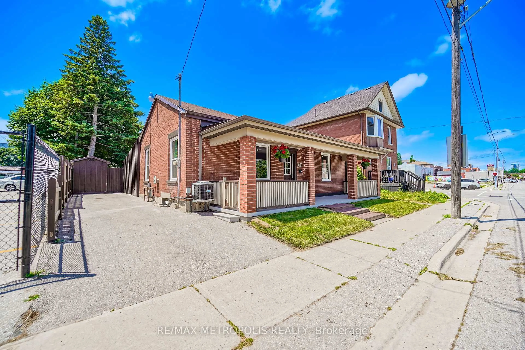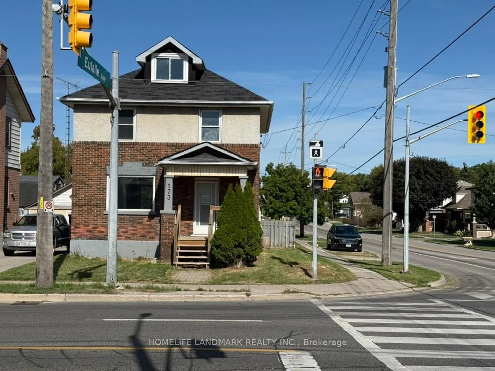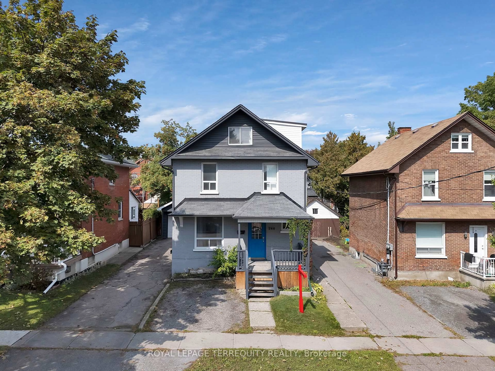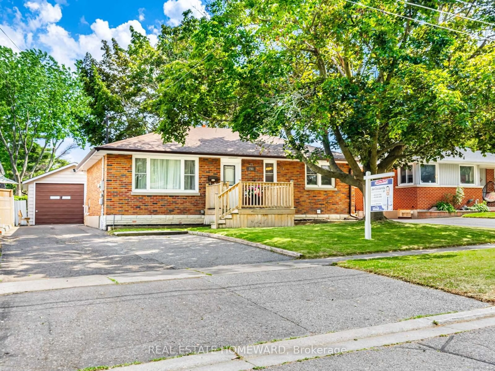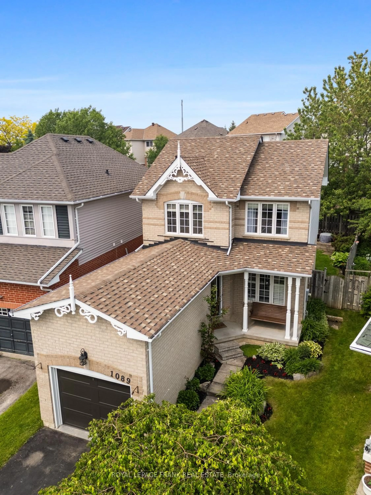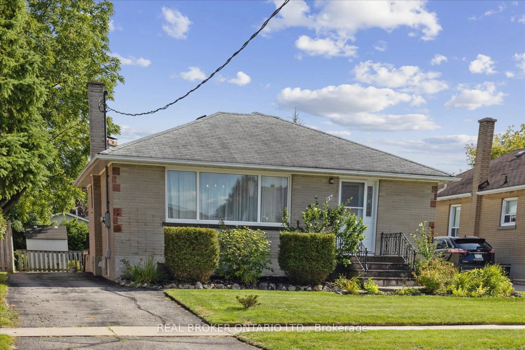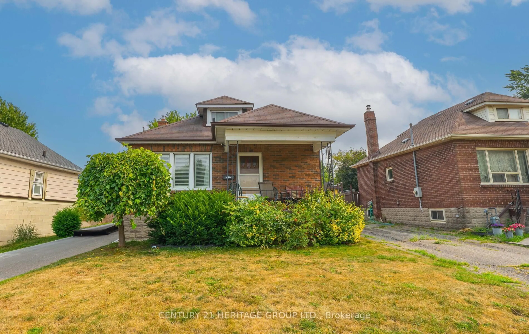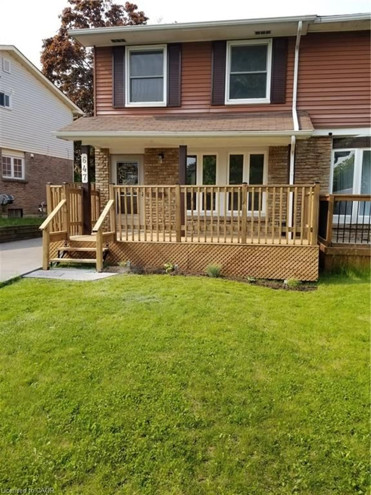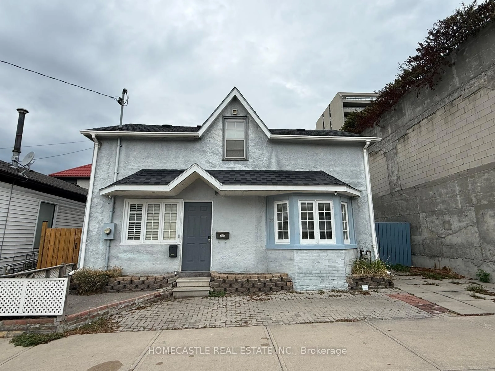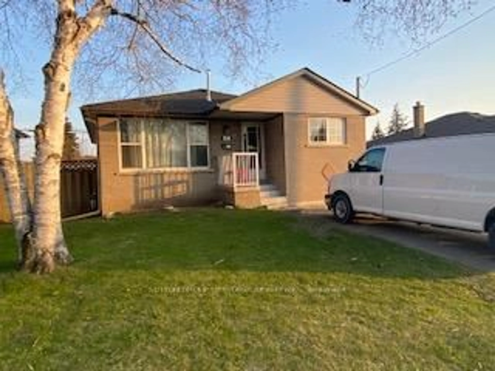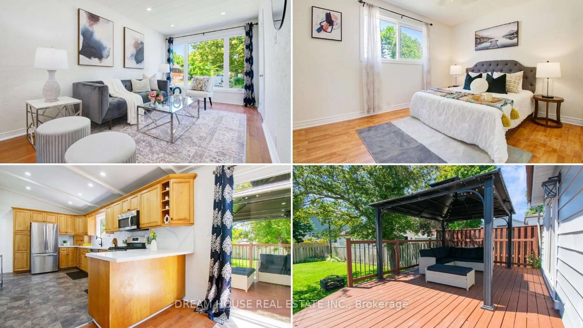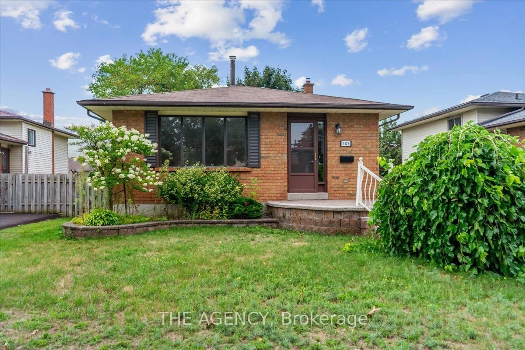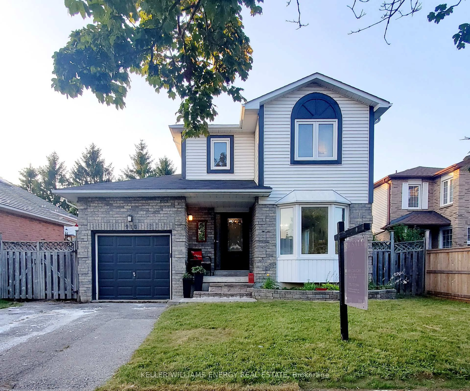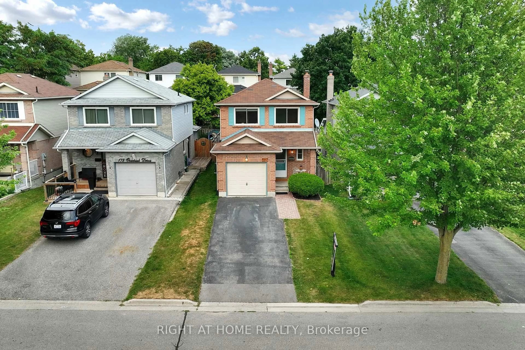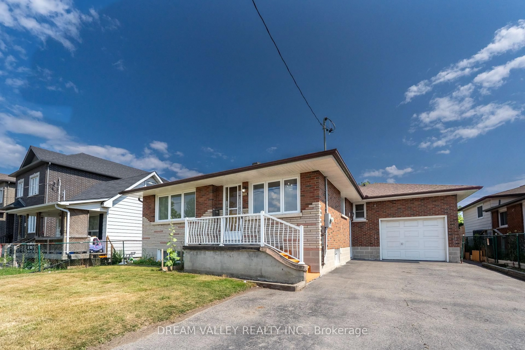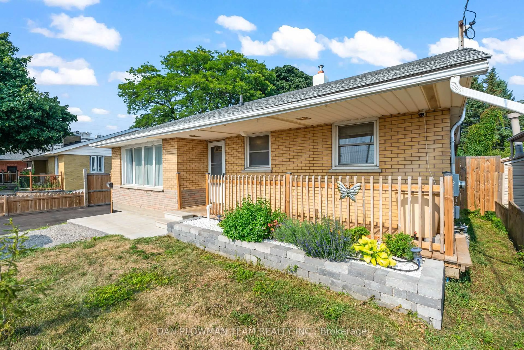136 Celina St, Oshawa, Ontario L1H 4N5
Contact us about this property
Highlights
Estimated valueThis is the price Wahi expects this property to sell for.
The calculation is powered by our Instant Home Value Estimate, which uses current market and property price trends to estimate your home’s value with a 90% accuracy rate.Not available
Price/Sqft$551/sqft
Monthly cost
Open Calculator

Curious about what homes are selling for in this area?
Get a report on comparable homes with helpful insights and trends.
*Based on last 30 days
Description
Welcome to 136 Celina Street, Oshawa Fully Renovated & Move-In Ready! Step into this beautifully upgraded 4+1 bedroom, 3 full washroom home that offers style, comfort, and functionality in the heart of Oshawa. Perfect for families, investors, or first-time buyers, this property is packed with value. Key Features: 4 spacious bedrooms upstairs plus a bonus bedroom in the finished basement, 3 full bathrooms, including 2 brand-new upper-level washrooms, Stunning new kitchen with modern cabinetry, countertops, and appliances, Freshly updated flooring and neutral paint throughout the home, New windows offering energy efficiency and natural light, Private driveway fits 3 vehicles ideal for multi-car families, Open-concept living/dining space perfect for entertaining or relaxing, Finished basement offers great in-law potential, guest suite, or home office. Prime Location: Centrally located near schools, shopping, parks, public transit & highway 401, Minutes from downtown Oshawa and Oshawa GO Station. This move-in-ready home has it all from thoughtful renovations to a spacious layout. Just pack your bags and settle in!
Property Details
Interior
Features
Main Floor
Br
4.0 x 4.144 Pc Ensuite / Closet / Vinyl Floor
2nd Br
4.05 x 4.76Window / Double Closet / Vinyl Floor
3rd Br
2.38 x 3.44Window / Closet / Vinyl Floor
4th Br
2.39 x 2.9Window / Closet / Vinyl Floor
Exterior
Features
Parking
Garage spaces -
Garage type -
Total parking spaces 3
Property History
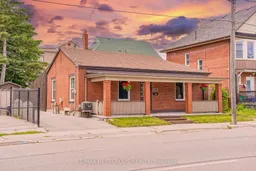 32
32