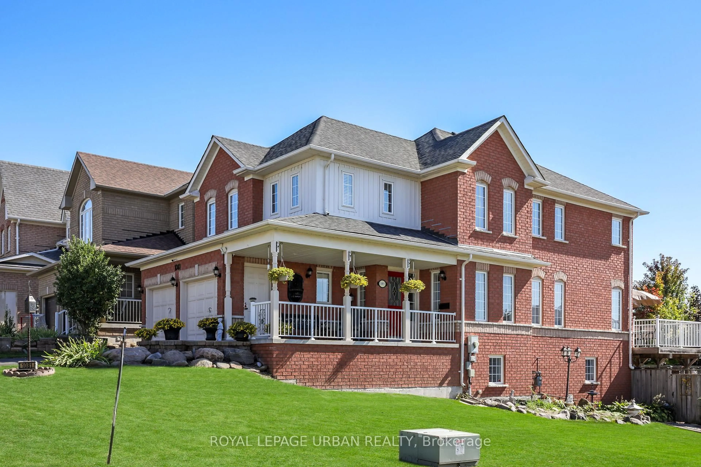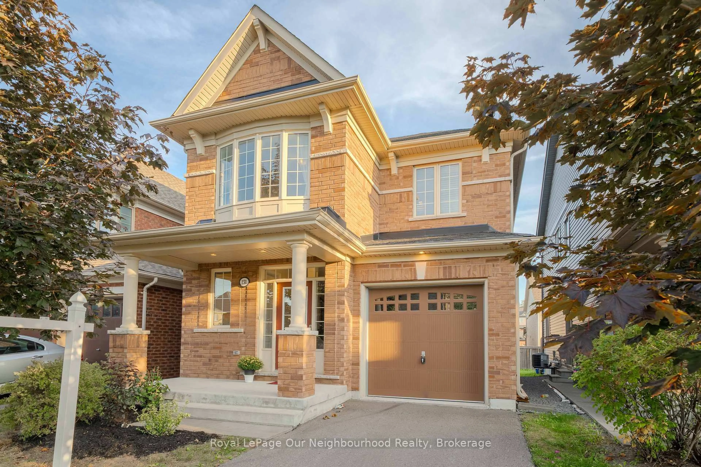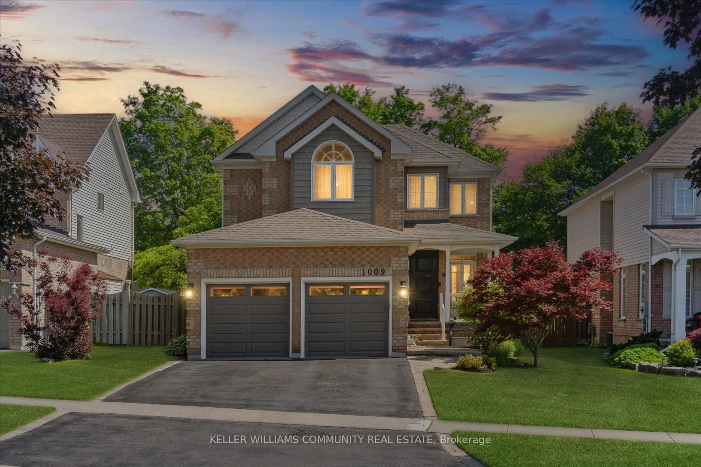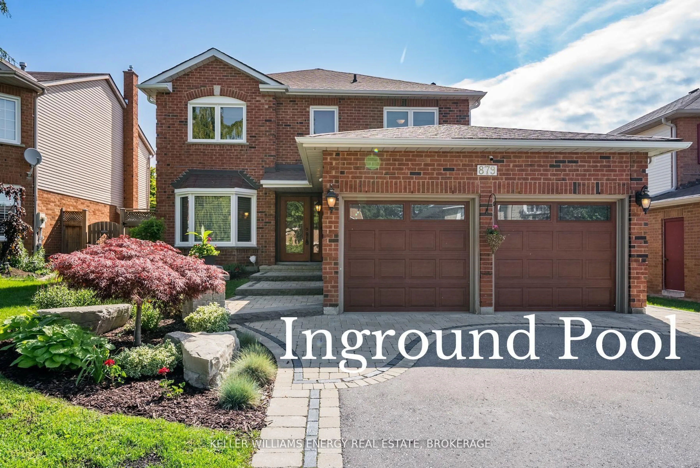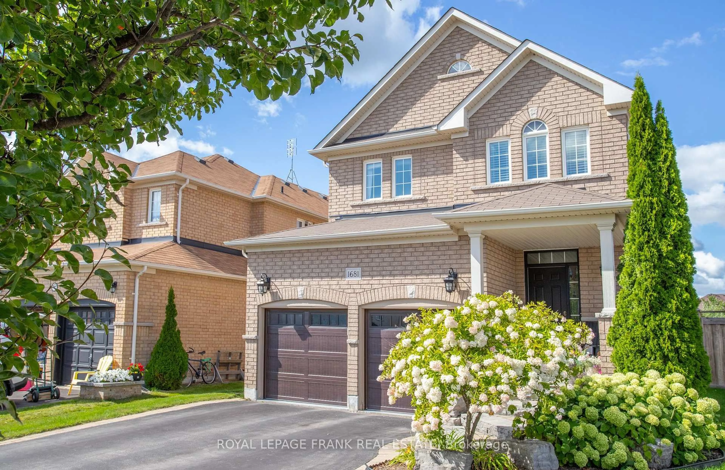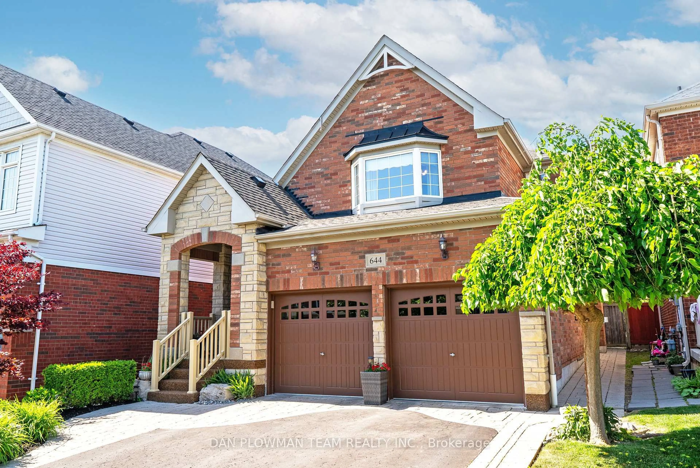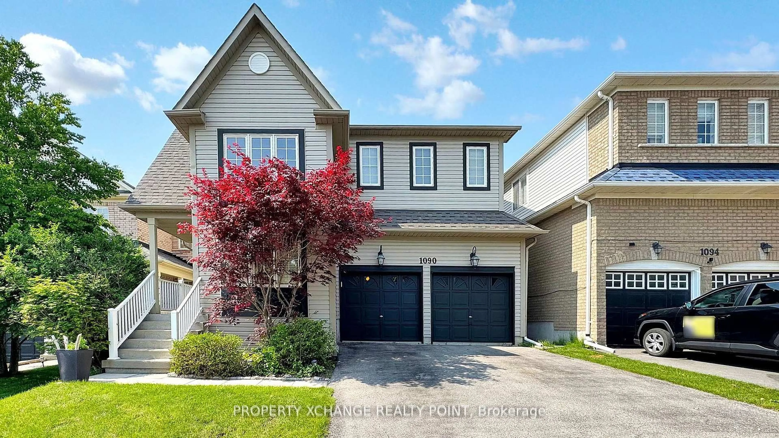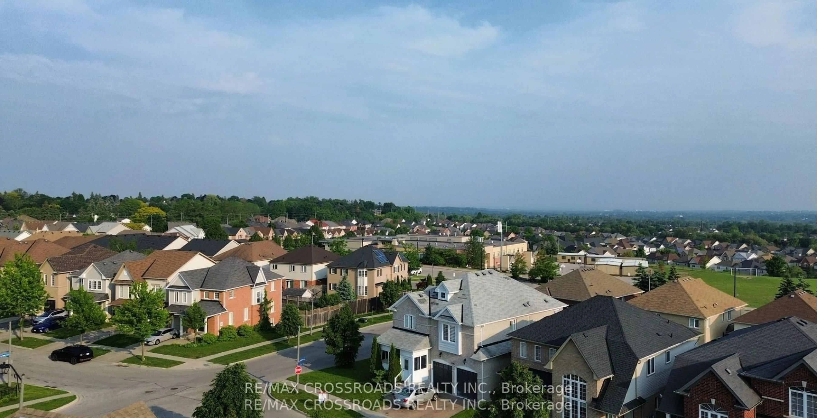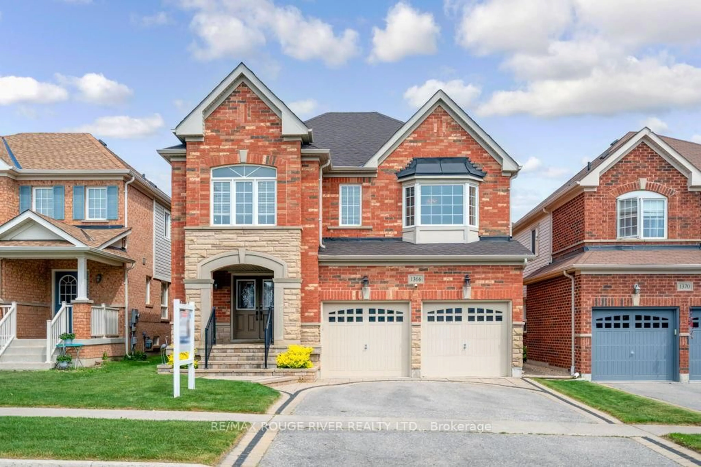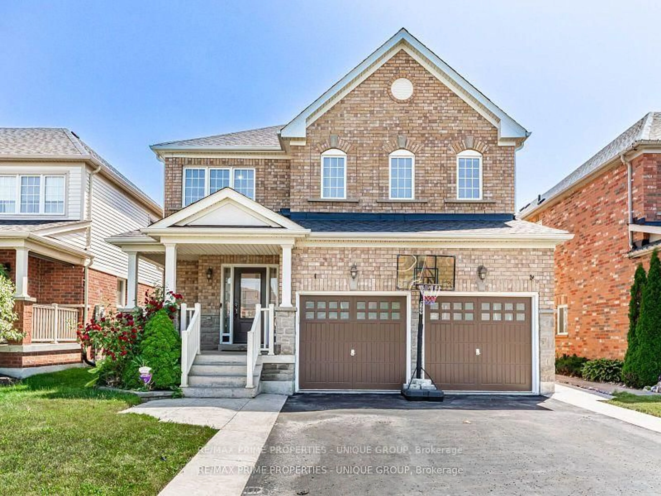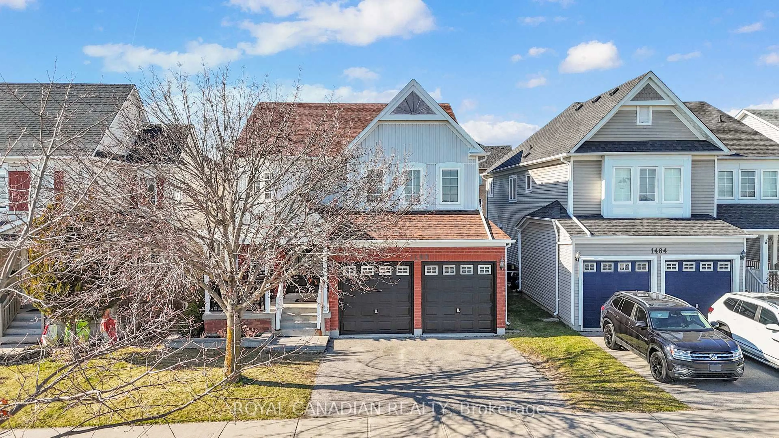Welcome to 978 Tiffany Circle in Oshawa. Tiffany Circle is one of the most sought after courts in Oshawa and 978 is an absolute masterpiece Kassinger built home. As soon as you pull into the driveway you will observe pride of ownership, wonderful landscaping, updated doors and siding, updated windows and sills, updated soffits and eaves troughs. Let's take a tour to the backyard oasis, following the interlocking brick stairs around the house to the gateway that brings us to paradise! The backyard boasts western exposure, a treed ravine, privacy fencing, and an amazing salt water heated pool. This is the ultimate backyard for entertaining! Back to the front door, as soon as you enter the home it will take your breath away. Beautiful hardwood floors, oak staircase, updated lighting and we are still in the foyer. As you move into the living room you will be welcomed by pot lights, hard wood floors, crown molding and the cozy feel of the three sided fireplace that also provides ambiance in the dining room. Through the dining room and into the updated kitchen where you will notice the walk out to the oversized deck, granite counters, S/S appliances, slate flooring, space to eat-in and updated lighting. The family room is complete with hardwood floors, built-in shelving, pot lights and a wonderful view of the yard. The hallway leads to the two piece bath and the mudroom that boasts custom built in shelves and access to the double car Garage. Upstairs we find the primary bedroom that is complete with a 5 piece ensuite bath, a walk in closet and luxurious carpeting. The three additional bedrooms are all generous in size and share a 4 piece bathroom. The basement is complete with two more bedrooms with pot lights and huge closets, a large rec room with a gas fireplace, a nicely appointed laundry room, 4 piece bathroom and a wet bar area that leads us through the sliding door to the backyard.
Inclusions: Fridge, stove, dishwasher, washer, dryer, TV mounts (not TV's), all window coverings, hot water tank, humidifier, pool equipment.
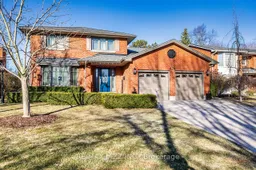 50
50

